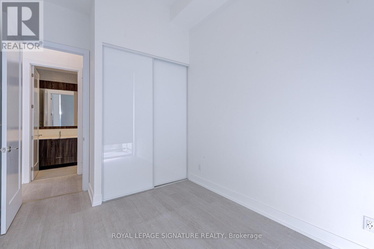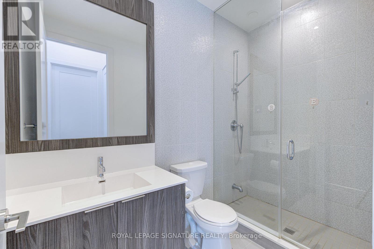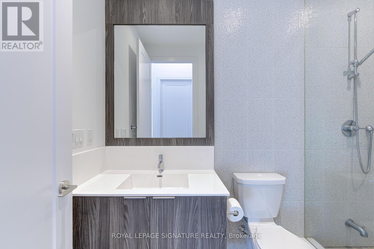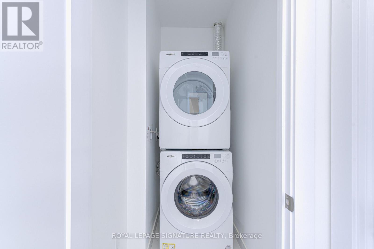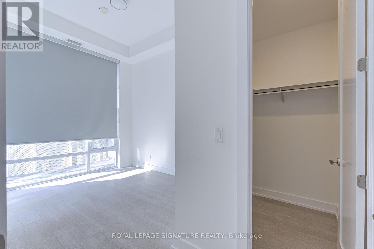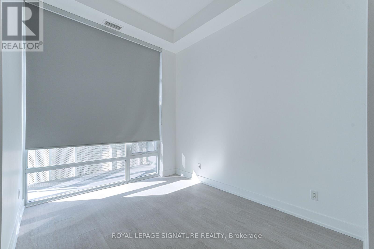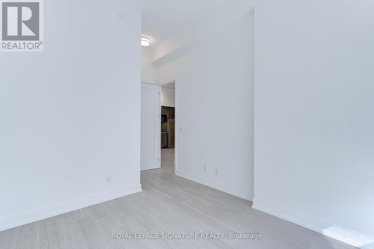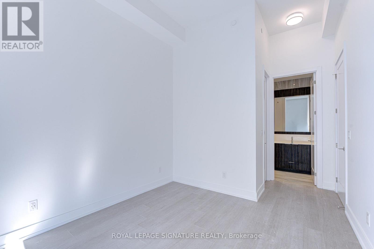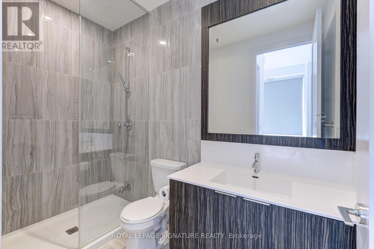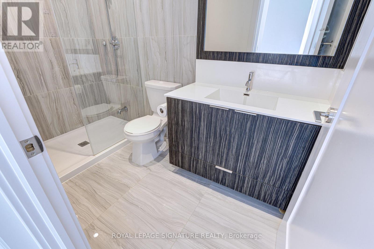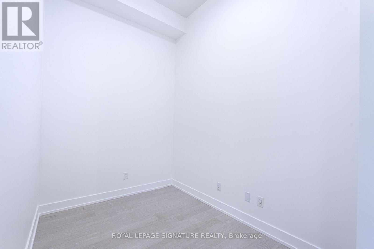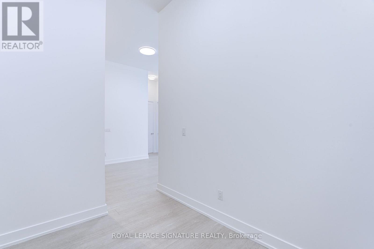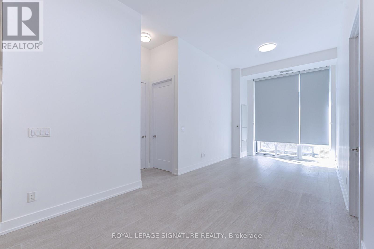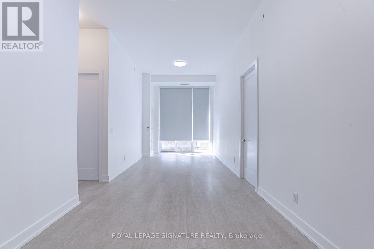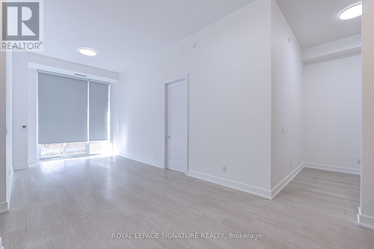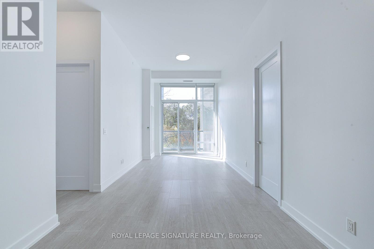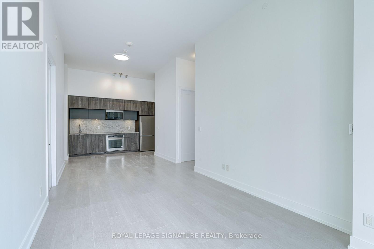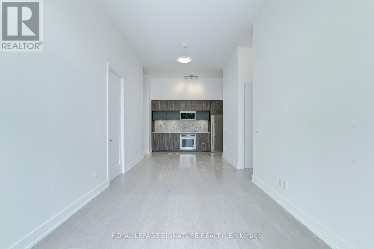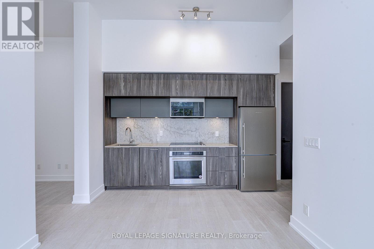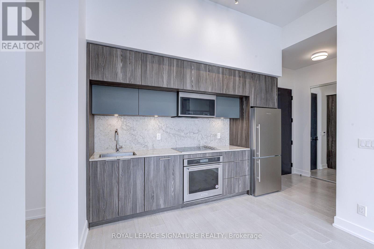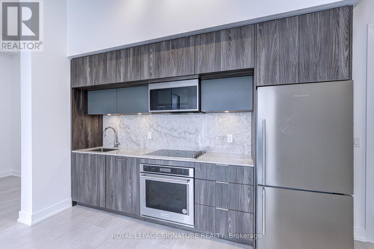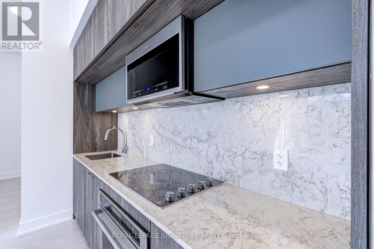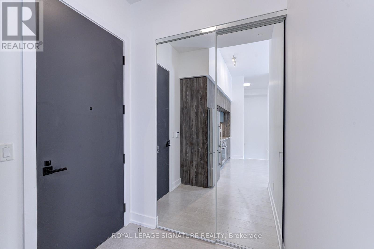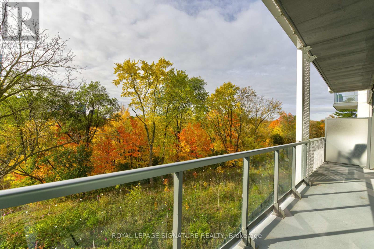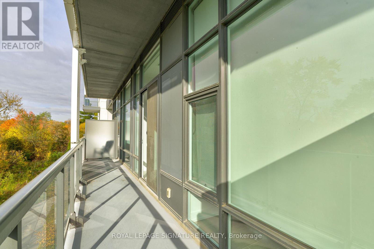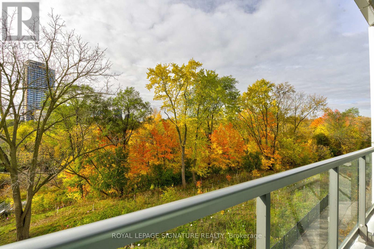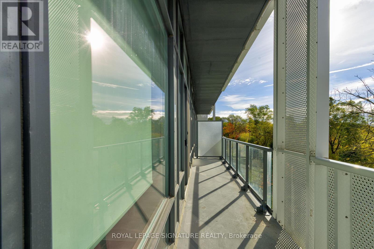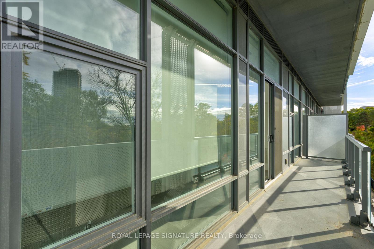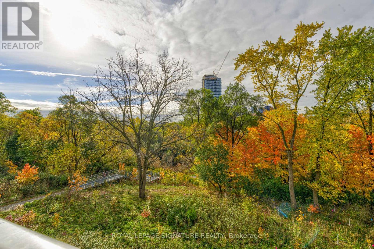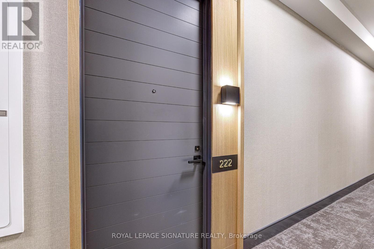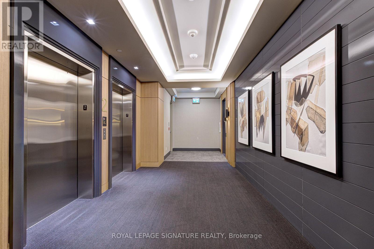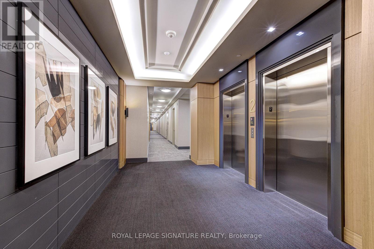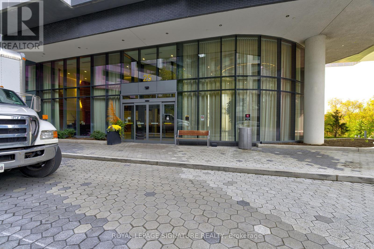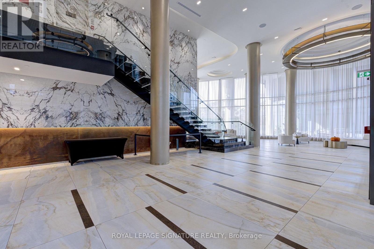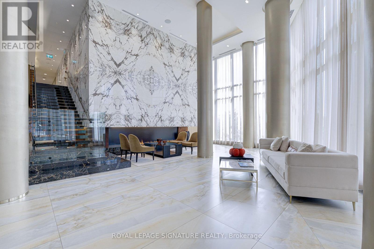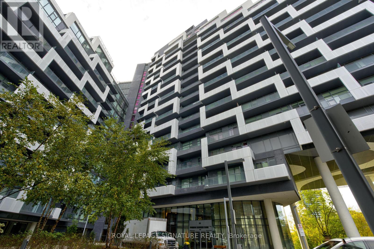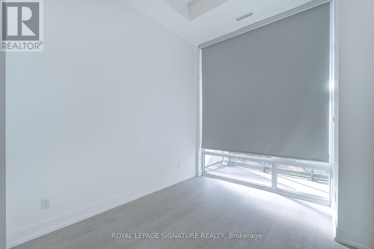222 - 25 Adra Grade Way Toronto, Ontario M2J 0H6
$3,300 Monthly
Absolutely Stunning Luxury Tridel-Built Condo at 25 Adra Grado Way #222, Toronto!Experience upscale urban living in this beautifully designed 2-bedroom + den, 2-bathroom suite located in one of North York's most sought-after communities. This elegant unit features an open-concept layout with floor-to-ceiling windows, bringing in abundant natural light throughout. The modern 5-star kitchen is energy-efficient and fully equipped with integrated stainless steel appliances, quartz countertops, matching backsplash, and contemporary soft-close cabinetry. Enjoy the convenience of in-suite laundry and a spacious den that's perfect for a home office or guest room. Residents can indulge in Tridel's signature luxury amenities including a state-of-the-art fitness centre, indoor pool, party room, guest suites, 24-hour concierge, and beautifully landscaped outdoor areas. Located just minutes' walk to Leslie Subway Station, with quick access to Fairview Mall,Bayview Village, Loblaws, IKEA, North York General Hospital, Hwy 401, and Hwy 404 - everything you need is right at your doorstep. Highlights: 2 Bedrooms + Den | 2 Bathrooms, Energy-efficient modern kitchen, In-suite laundry, Luxury building amenities, Prime North York location near subway and major highways (id:24801)
Property Details
| MLS® Number | C12478932 |
| Property Type | Single Family |
| Community Name | Bayview Village |
| Amenities Near By | Hospital, Park, Public Transit, Schools |
| Community Features | Pets Allowed With Restrictions |
| Features | Ravine, Conservation/green Belt, Balcony, Carpet Free |
| Parking Space Total | 1 |
| Pool Type | Indoor Pool, Outdoor Pool |
Building
| Bathroom Total | 2 |
| Bedrooms Above Ground | 2 |
| Bedrooms Below Ground | 1 |
| Bedrooms Total | 3 |
| Age | 0 To 5 Years |
| Amenities | Security/concierge, Visitor Parking, Separate Electricity Meters, Storage - Locker |
| Architectural Style | Multi-level |
| Basement Type | None |
| Cooling Type | Central Air Conditioning |
| Exterior Finish | Brick, Concrete |
| Fire Protection | Alarm System, Security Guard, Smoke Detectors |
| Flooring Type | Laminate, Ceramic |
| Heating Fuel | Natural Gas |
| Heating Type | Forced Air |
| Size Interior | 1,000 - 1,199 Ft2 |
| Type | Apartment |
Parking
| Underground | |
| Garage |
Land
| Acreage | No |
| Land Amenities | Hospital, Park, Public Transit, Schools |
Rooms
| Level | Type | Length | Width | Dimensions |
|---|---|---|---|---|
| Main Level | Living Room | 8.1 m | 3.1 m | 8.1 m x 3.1 m |
| Main Level | Dining Room | 8.1 m | 3.1 m | 8.1 m x 3.1 m |
| Main Level | Primary Bedroom | 3.35 m | 2.93 m | 3.35 m x 2.93 m |
| Main Level | Bedroom 2 | 3.23 m | 2.93 m | 3.23 m x 2.93 m |
| Main Level | Kitchen | Measurements not available | ||
| Main Level | Den | 2.92 m | 2.29 m | 2.92 m x 2.29 m |
Contact Us
Contact us for more information
Oswald Vasiharan Emmanuel
Salesperson
30 Eglinton Ave W Ste 7
Mississauga, Ontario L5R 3E7
(905) 568-2121
(905) 568-2588


