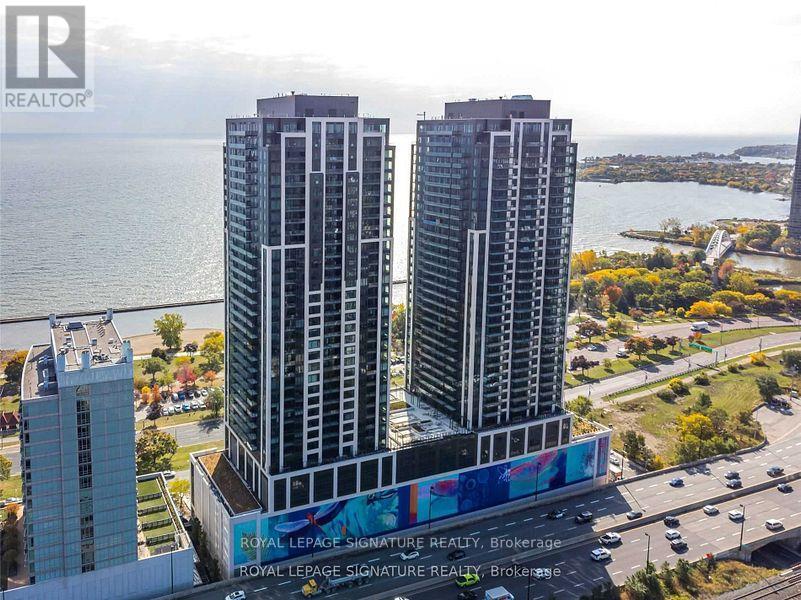2215 - 1928 Lakeshore Boulevard W Toronto, Ontario M6S 1A1
$2,100 Monthly
Welcome To This Bright 1Bdrm Unit Located on Toronto's Beautiful Lakeshore. Just Steps Away From The Water, Parks, Trails, Humber Bay. 5 Min Walk To Closest 4 Bus Routes, 15 Min Walk to High Park, 1 Block From Queensway Streetcar & Convenient Access To Shopping. This Gorgeous Suite Located On The 22nd Floor W/Stunning Lake & City Views Features 9' Smooth Floor To Ceiling Windows. Kitchen W/Integrated & Premium Appliances, Quartz Ctops, Ensuite Laundry, Hardwood Floors Througout & Open Concept Living Space W/Walk Out To Balcony. **** EXTRAS **** Over 20,000 Sqft Of Amenity Space Which Includes Full Gym, Guest Suites, Indoor Pool, Yoga Studio, Library, Party Room, Dining Room, Business Center, Kids Play Area, Outdoor Terrace With Bbq's ,24Hr Conc & Lots Of Visitor Parking (id:24801)
Property Details
| MLS® Number | W11907441 |
| Property Type | Single Family |
| Neigbourhood | High Park-Swansea |
| Community Name | High Park-Swansea |
| CommunityFeatures | Pet Restrictions |
| Features | Balcony, Carpet Free |
Building
| BathroomTotal | 1 |
| BedroomsAboveGround | 1 |
| BedroomsTotal | 1 |
| Appliances | Dryer, Washer, Window Coverings |
| CoolingType | Central Air Conditioning |
| ExteriorFinish | Brick |
| FlooringType | Hardwood |
| HeatingFuel | Natural Gas |
| HeatingType | Forced Air |
| Type | Apartment |
Parking
| Underground |
Land
| Acreage | No |
Rooms
| Level | Type | Length | Width | Dimensions |
|---|---|---|---|---|
| Flat | Kitchen | 5.84 m | 2.74 m | 5.84 m x 2.74 m |
| Flat | Primary Bedroom | 3.09 m | 2.74 m | 3.09 m x 2.74 m |
| Main Level | Living Room | 5.84 m | 2.74 m | 5.84 m x 2.74 m |
Interested?
Contact us for more information
Jennifer Mary Popo
Salesperson
8 Sampson Mews Suite 201 The Shops At Don Mills
Toronto, Ontario M3C 0H5













