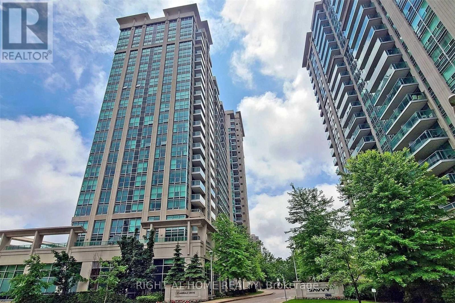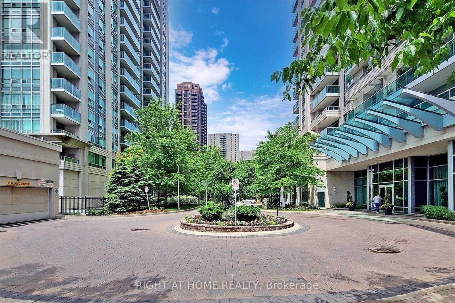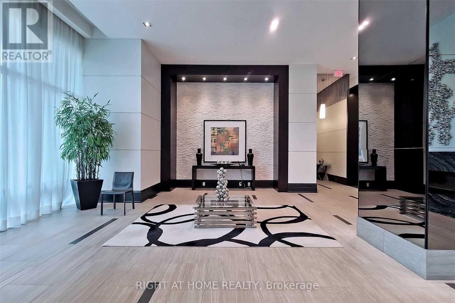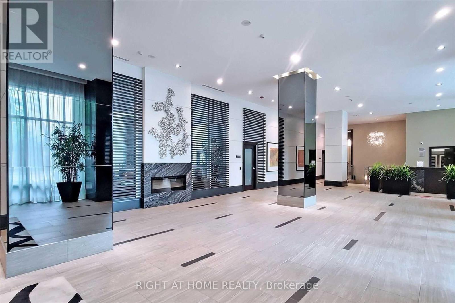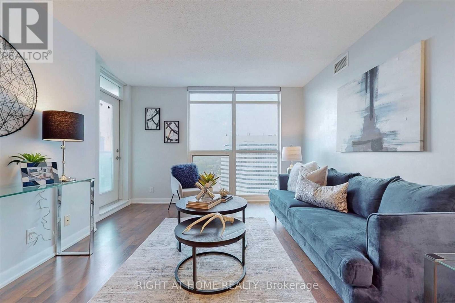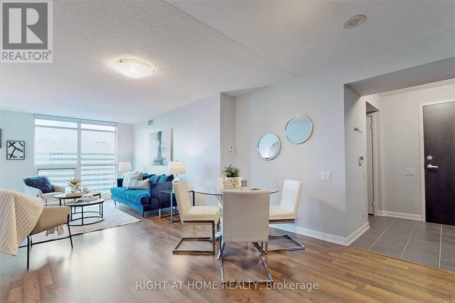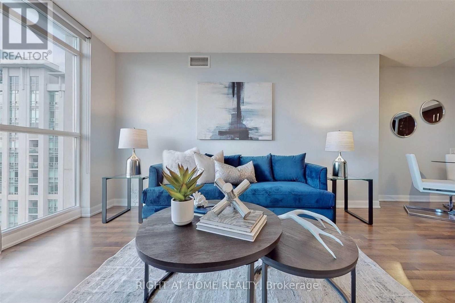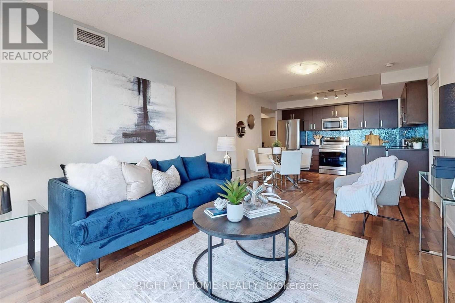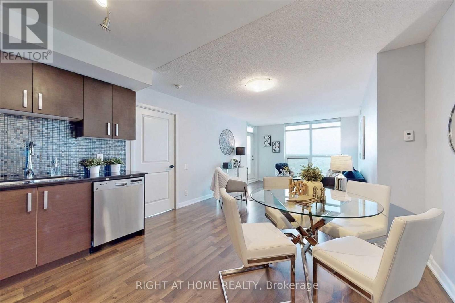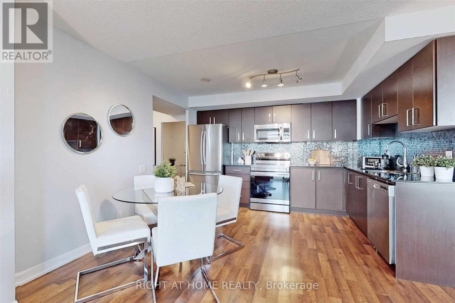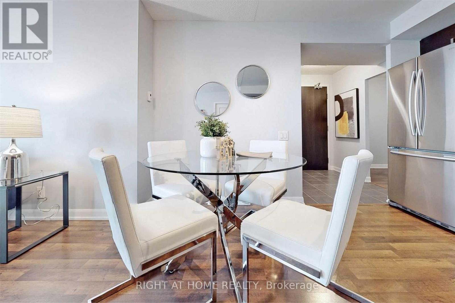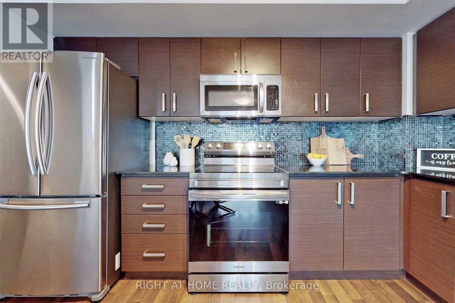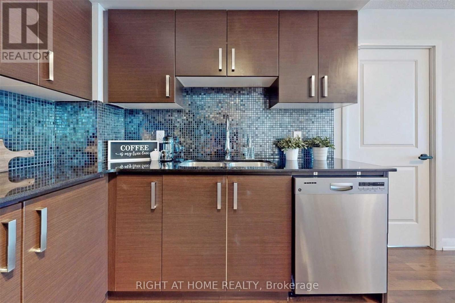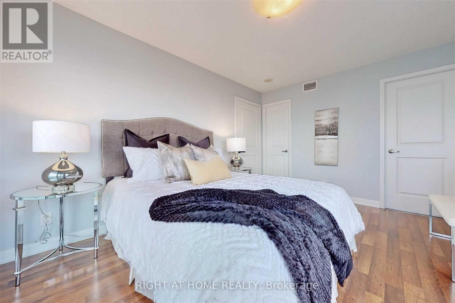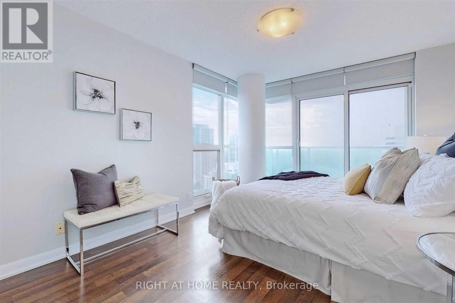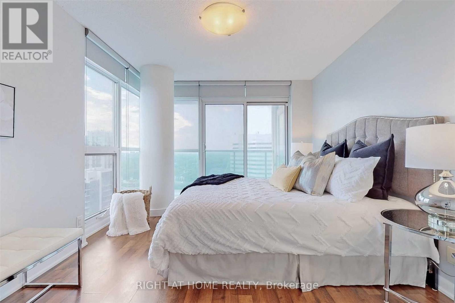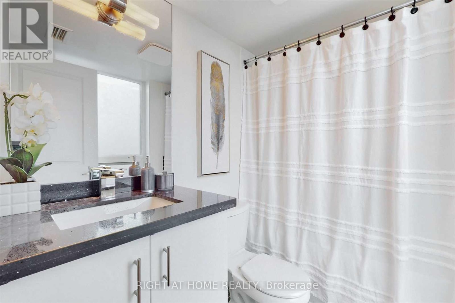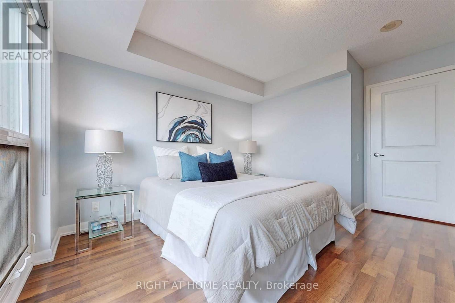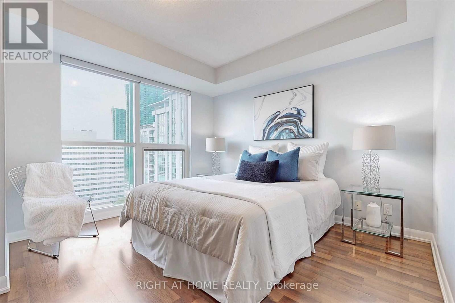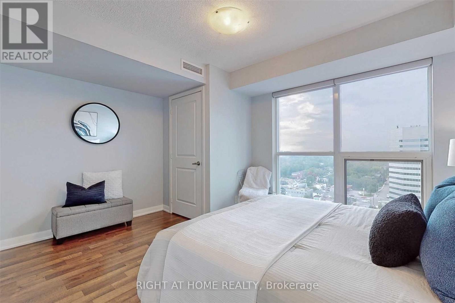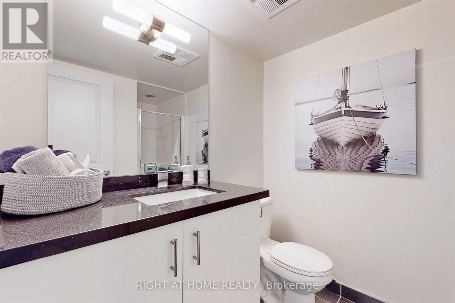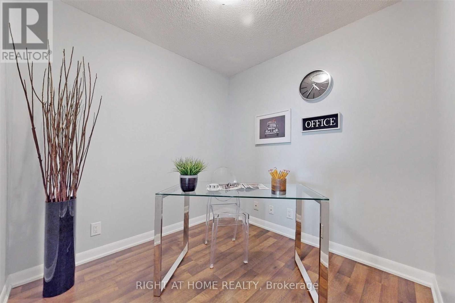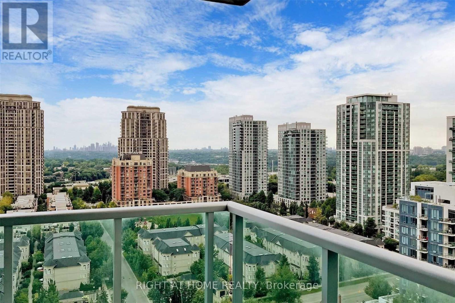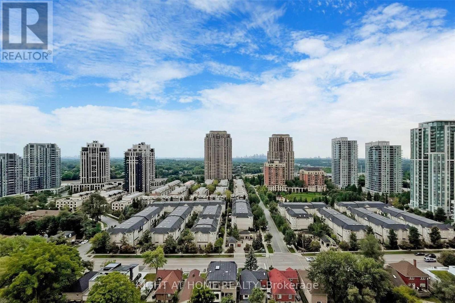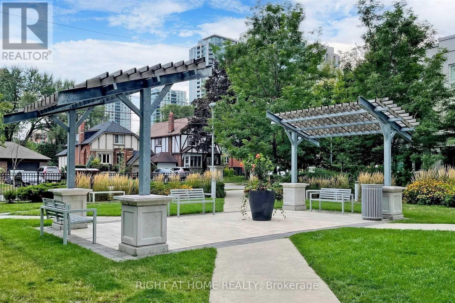2215 - 17 Anndale Drive Toronto, Ontario M2N 2W7
$3,600 Monthly
Welcome to this bright and well-designed 2+1 corner unit featuring a functional open-concept layout. The den can easily be used as a third bedroom or home office. The modern kitchen comes equipped with stainless steel appliances, granite countertops, and overlooks the living and dining areas-perfect for everyday living and entertaining. The primary bedroom includes a 4-piece ensuite and walk-in closet, and the balcony offers lovely southwest views. Residents enjoy great building amenities including an indoor pool, fitness center, party room, theatre, games room, and 24-hour concierge. Includes: Stainless steel fridge, stove, built-in dishwasher, built-in microwave, washer & dryer, all existing light fixtures and window coverings. One parking space on P2 conveniently located near the elevator, plus one locker on P2 close by. A fantastic opportunity to rent a bright, spacious corner suite in a quality Menkes building! (id:24801)
Property Details
| MLS® Number | C12495624 |
| Property Type | Single Family |
| Community Name | Willowdale East |
| Amenities Near By | Park, Public Transit, Schools |
| Community Features | Pets Allowed With Restrictions |
| Features | Balcony, Carpet Free |
| Parking Space Total | 1 |
| Pool Type | Indoor Pool |
| View Type | View |
Building
| Bathroom Total | 2 |
| Bedrooms Above Ground | 2 |
| Bedrooms Below Ground | 1 |
| Bedrooms Total | 3 |
| Age | 6 To 10 Years |
| Amenities | Security/concierge, Exercise Centre, Recreation Centre, Party Room, Storage - Locker |
| Appliances | Range |
| Basement Type | None |
| Cooling Type | Central Air Conditioning |
| Exterior Finish | Concrete |
| Flooring Type | Laminate |
| Heating Fuel | Natural Gas |
| Heating Type | Forced Air |
| Size Interior | 1,000 - 1,199 Ft2 |
| Type | Apartment |
Parking
| Underground | |
| Garage |
Land
| Acreage | No |
| Land Amenities | Park, Public Transit, Schools |
Rooms
| Level | Type | Length | Width | Dimensions |
|---|---|---|---|---|
| Main Level | Kitchen | 8.11 m | 3.84 m | 8.11 m x 3.84 m |
| Main Level | Dining Room | 8.11 m | 3.84 m | 8.11 m x 3.84 m |
| Main Level | Family Room | 8.11 m | 3.84 m | 8.11 m x 3.84 m |
| Main Level | Primary Bedroom | 3.97 m | 3.21 m | 3.97 m x 3.21 m |
| Main Level | Bedroom 2 | 3.35 m | 4.24 m | 3.35 m x 4.24 m |
| Main Level | Den | 2.24 m | 2.33 m | 2.24 m x 2.33 m |
Contact Us
Contact us for more information
Pouria Modirshahla
Salesperson
1550 16th Avenue Bldg B Unit 3 & 4
Richmond Hill, Ontario L4B 3K9
(905) 695-7888
(905) 695-0900


