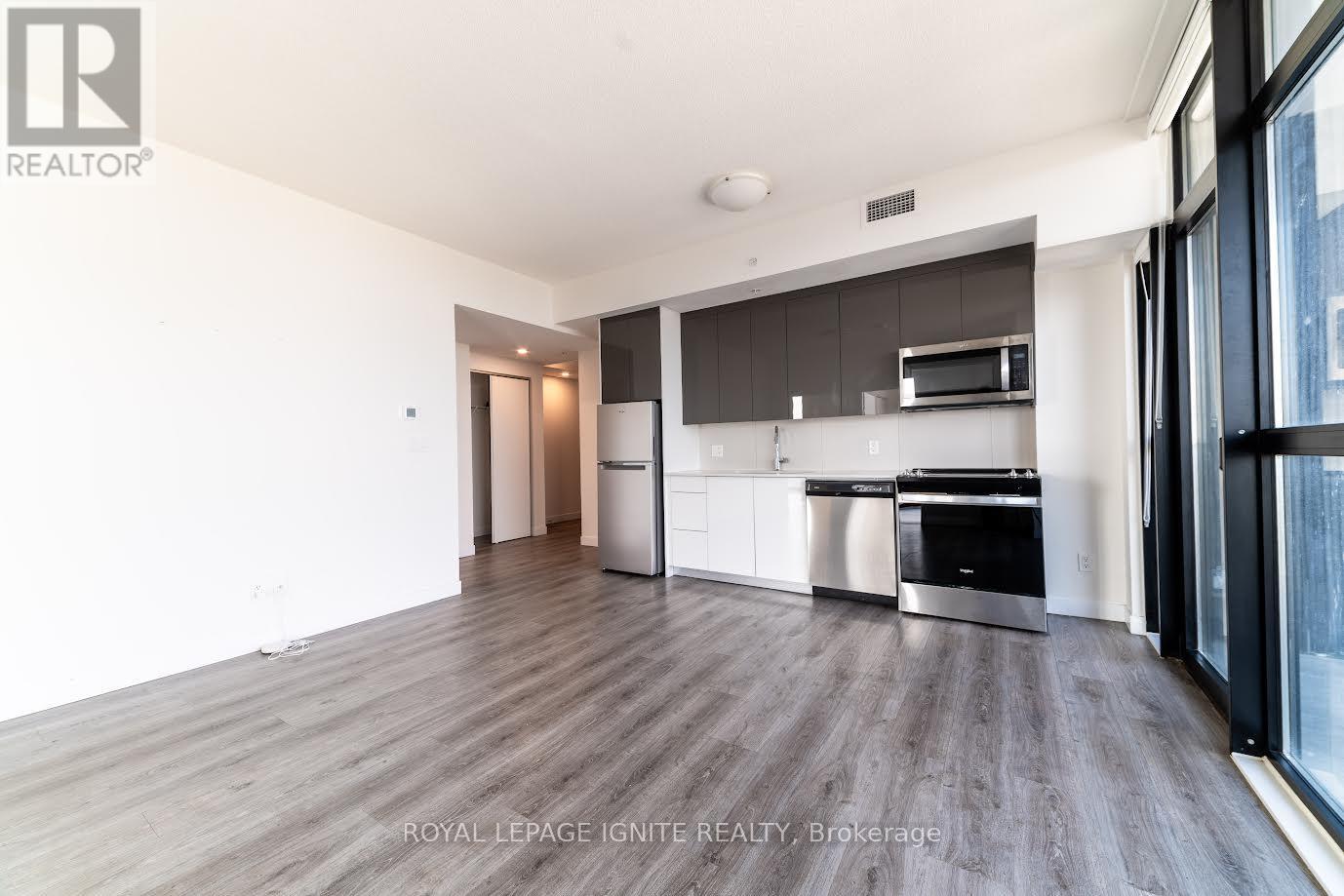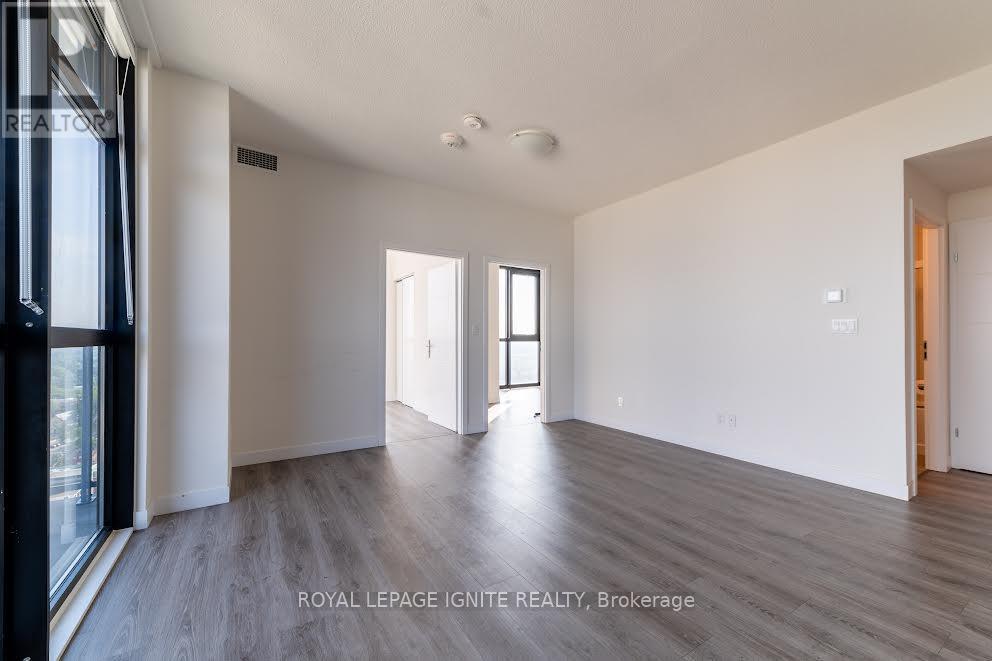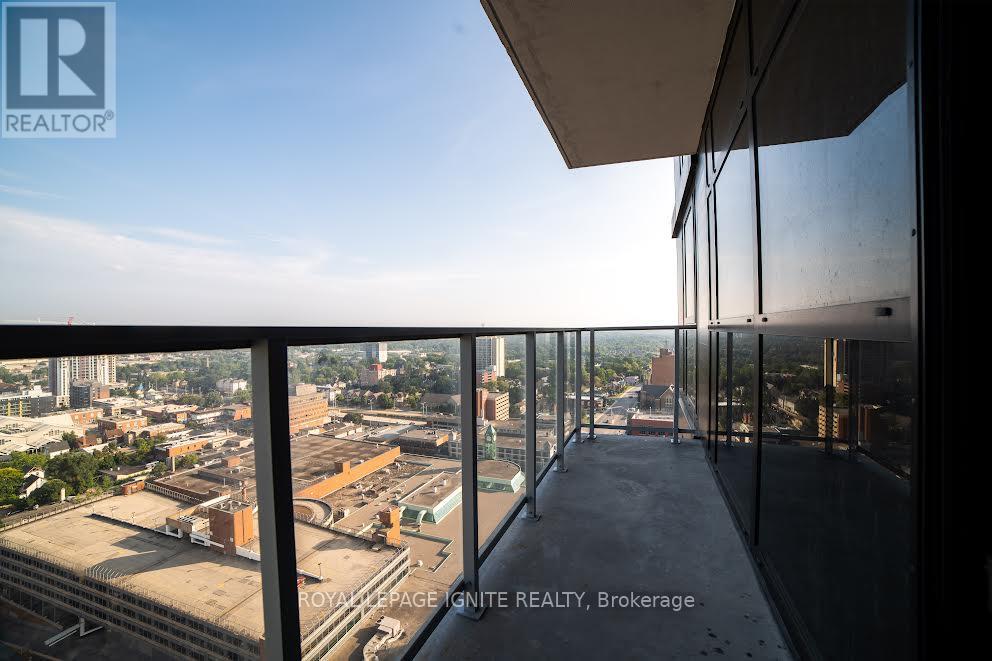2214 - 60 Fredrick Street Kitchener, Ontario N2H 0C7
$449,800Maintenance, Heat, Water, Common Area Maintenance, Insurance
$432.91 Monthly
Maintenance, Heat, Water, Common Area Maintenance, Insurance
$432.91 MonthlyStunning Luxury Building In Downtown Kitchener with Breathtaking Views Of DowntownKitchener and Waterloo, Featuring 2 Beds And 2 Full Baths With huge Living Space, VerySunny & Bright Condo With Lots Of Natural Light, Open-Concept Kitchen W/IntegratedAppliances, Elevated Ceilings, Oversized Windows, In-Unit Laundry, Huge Balcony, SmartTechnology Package That Enables You To Control home functions such as FrontDoor/Thermostat/Lighting, all managed by central hub. Internet is included in the monthlymaintenance fees. Steps From Ion Rapid Transit System! GO Train/PublicTransportation/University Of Waterloo/Wilfrid Laurier University/Conestoga College/GoogleOffice, Hospital public and more. A must See !! **** EXTRAS **** Ss Fridge, Stove, B/I Microwave, Dishwasher, Washer & Dryer, All Window Coverings. BuildingAmenities Include 24-Hour Concierge, Party Room W/Kitchen, Roof-Top Terr W/Bbq's, GardenTerrace, Fitness Centre and Many More!! (id:24801)
Property Details
| MLS® Number | X10707876 |
| Property Type | Single Family |
| Amenities Near By | Hospital, Park, Public Transit |
| Community Features | Pet Restrictions |
| Features | Balcony |
Building
| Bathroom Total | 2 |
| Bedrooms Above Ground | 2 |
| Bedrooms Total | 2 |
| Amenities | Security/concierge, Exercise Centre, Party Room, Storage - Locker |
| Cooling Type | Central Air Conditioning |
| Exterior Finish | Brick, Concrete |
| Flooring Type | Laminate |
| Heating Fuel | Natural Gas |
| Heating Type | Forced Air |
| Size Interior | 600 - 699 Ft2 |
| Type | Apartment |
Land
| Acreage | No |
| Land Amenities | Hospital, Park, Public Transit |
Rooms
| Level | Type | Length | Width | Dimensions |
|---|---|---|---|---|
| Flat | Living Room | 3.45 m | 2.78 m | 3.45 m x 2.78 m |
| Flat | Dining Room | 3.45 m | 2.78 m | 3.45 m x 2.78 m |
| Flat | Kitchen | 3.45 m | 2.78 m | 3.45 m x 2.78 m |
| Flat | Primary Bedroom | 3.5 m | 2.77 m | 3.5 m x 2.77 m |
| Flat | Bedroom 2 | 3.45 m | 2.77 m | 3.45 m x 2.77 m |
https://www.realtor.ca/real-estate/27679182/2214-60-fredrick-street-kitchener
Contact Us
Contact us for more information
Jitendhar Reddy Garlapati
Salesperson
2980 Drew Rd #219a
Mississauga, Ontario L4T 0A7
(416) 282-3333

























