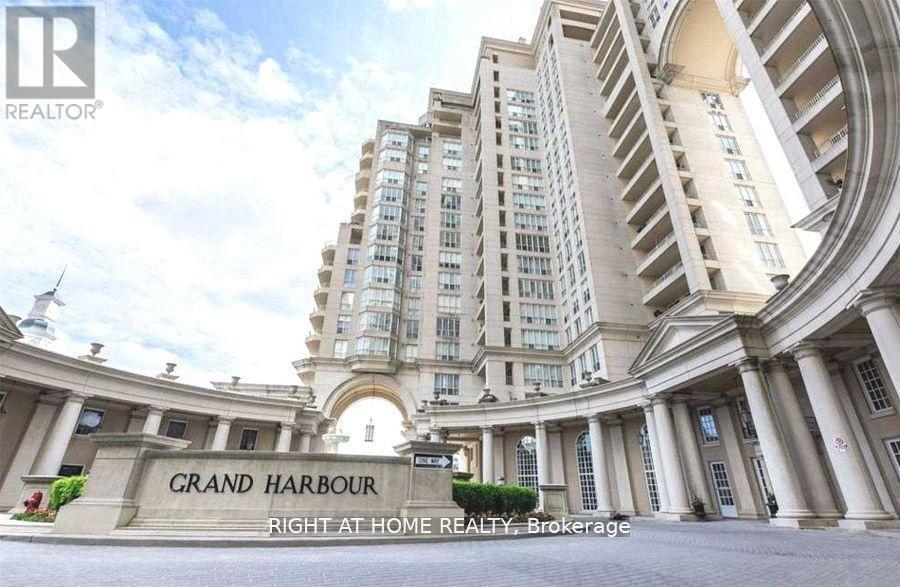2214 - 2285 Lake Shore Boulevard W Toronto, Ontario M8V 3X9
$4,200 Monthly
Savor the Stunning Marina Views from Every Window and the Expansive Terrace! This approx. 1,375 sq. ft. gem boasts a thoughtfully designed kitchen with a cozy breakfast nook and a pass-through to the dining areaideal for hosting and entertaining. The luxurious primary bedroom features a spacious walk-in closet and a spa-like ensuite, creating your perfect retreat. Nestled just steps away from the vibrant waterfront, picturesque walking and cycling trails, and convenient access to TTC, GO Transit, and the QEW. A rare opportunity to escape into nature while staying effortlessly connected to the city. **** EXTRAS **** 2 Br+ 2 Bath+ Parking+Locker+All Utility Included, Even Hydro And Cable! Hotel Inspired Amenities: Indoor Salt Water Pool, Sauna, Gym, Squash/Racquet Court, Guest Suites, Party/Meeting Room, Wine Cellar, Car Wash! (id:24801)
Property Details
| MLS® Number | W11907127 |
| Property Type | Single Family |
| Community Name | Mimico |
| Amenities Near By | Marina, Park, Public Transit |
| Community Features | Pet Restrictions |
| Easement | Unknown |
| Features | Balcony, Sauna |
| Parking Space Total | 1 |
| Structure | Squash & Raquet Court, Patio(s) |
| View Type | Lake View, Direct Water View, Unobstructed Water View |
| Water Front Type | Waterfront |
Building
| Bathroom Total | 2 |
| Bedrooms Above Ground | 2 |
| Bedrooms Total | 2 |
| Amenities | Car Wash, Security/concierge, Exercise Centre, Storage - Locker |
| Appliances | Barbeque |
| Cooling Type | Central Air Conditioning |
| Exterior Finish | Stone |
| Flooring Type | Tile |
| Heating Fuel | Natural Gas |
| Heating Type | Forced Air |
| Size Interior | 1,200 - 1,399 Ft2 |
| Type | Apartment |
Parking
| Underground | |
| Garage |
Land
| Access Type | Marina Docking |
| Acreage | No |
| Land Amenities | Marina, Park, Public Transit |
Rooms
| Level | Type | Length | Width | Dimensions |
|---|---|---|---|---|
| Main Level | Living Room | 4.84 m | 4.57 m | 4.84 m x 4.57 m |
| Main Level | Dining Room | 4.3 m | 3.6 m | 4.3 m x 3.6 m |
| Main Level | Kitchen | 4.2 m | 3.1 m | 4.2 m x 3.1 m |
| Main Level | Eating Area | 3.12 m | 3.1 m | 3.12 m x 3.1 m |
| Main Level | Primary Bedroom | 4.2 m | 4.2 m | 4.2 m x 4.2 m |
| Main Level | Bedroom 2 | 4.8 m | 3.1 m | 4.8 m x 3.1 m |
| Main Level | Laundry Room | 1 m | 1.5 m | 1 m x 1.5 m |
https://www.realtor.ca/real-estate/27766461/2214-2285-lake-shore-boulevard-w-toronto-mimico-mimico
Contact Us
Contact us for more information
Oksana Galig Bratkov
Salesperson
www.home4every1.com/
480 Eglinton Ave West #30, 106498
Mississauga, Ontario L5R 0G2
(905) 565-9200
(905) 565-6677
www.rightathomerealty.com/














