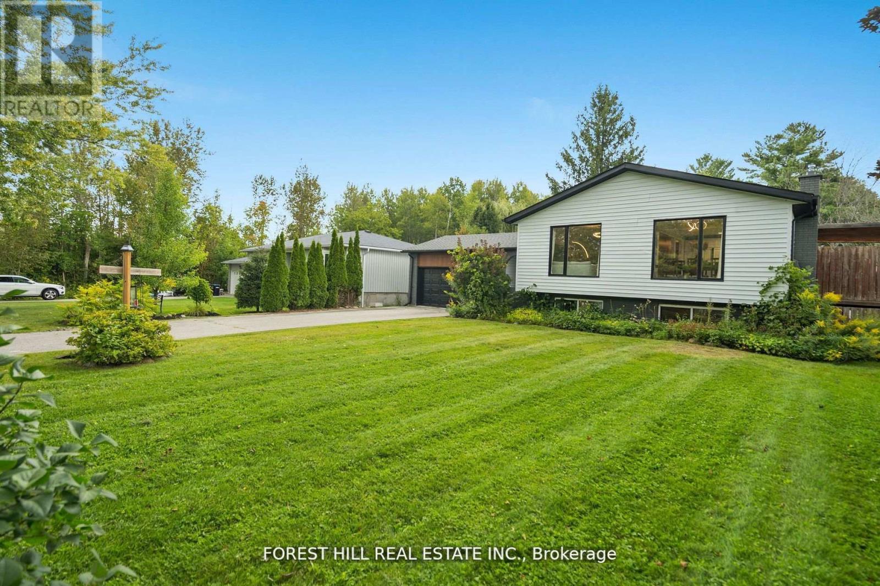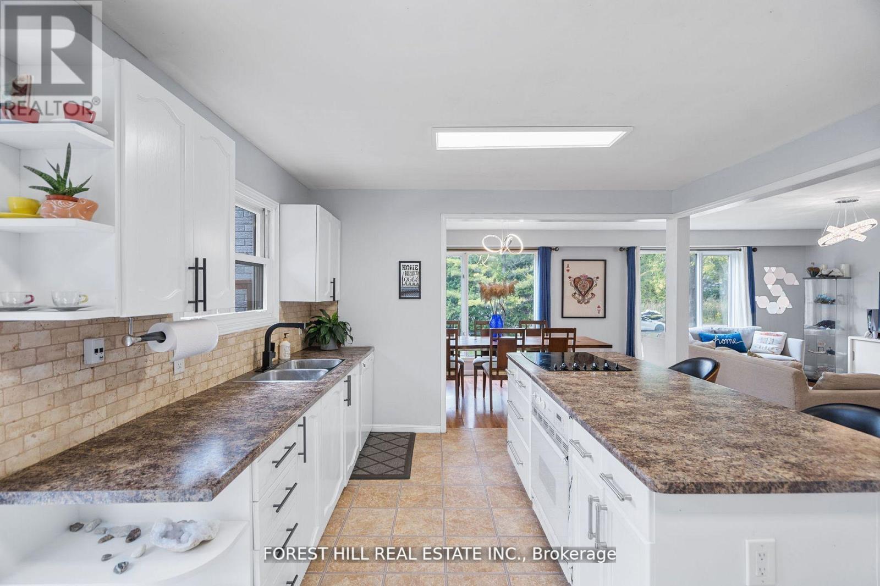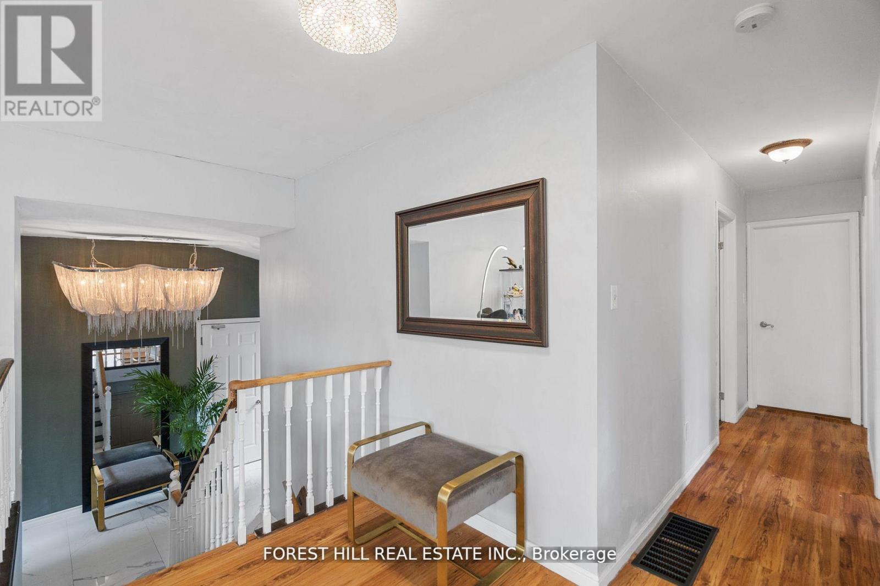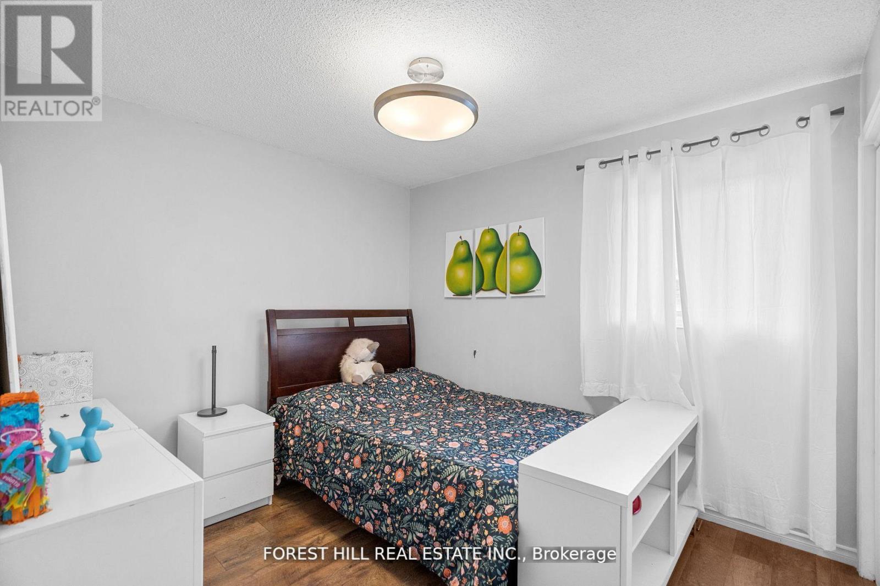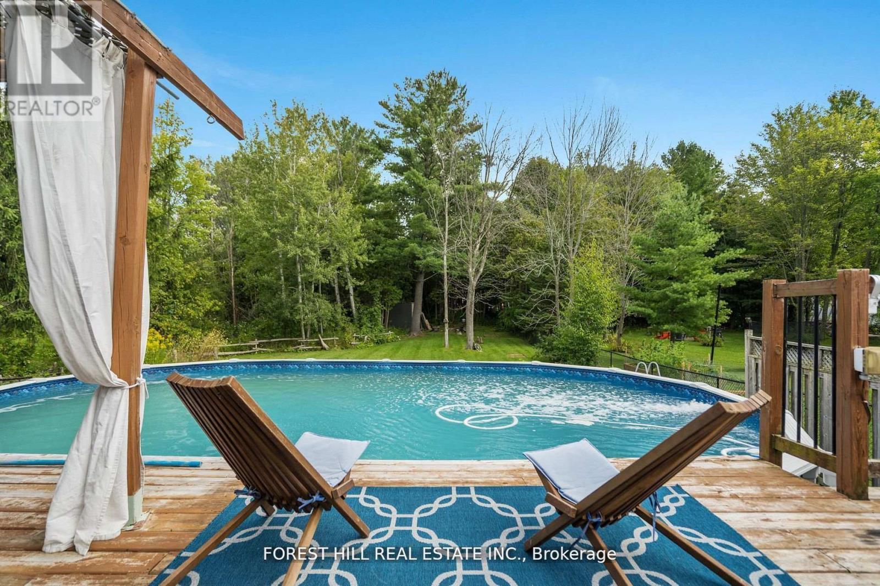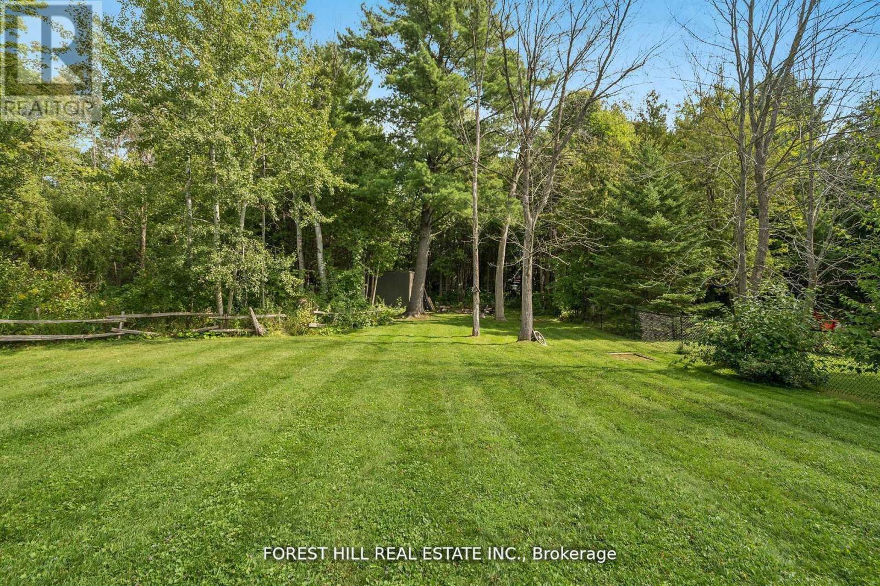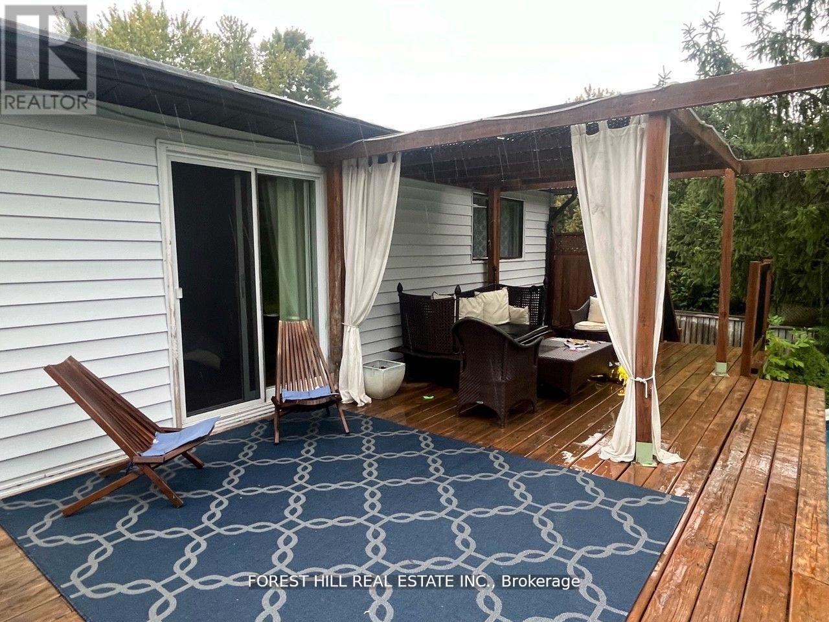2213 Spring Street Innisfil, Ontario L9S 2B6
5 Bedroom
2 Bathroom
1,100 - 1,500 ft2
Raised Bungalow
Fireplace
Above Ground Pool
Central Air Conditioning
Forced Air
$799,900
Location, Location, Location!!! Beautiful 3+2 Bed 2 Bath Bungalow With Open-Concept Main Floor, Finished Basement with A Separate Entrance, 2 Bedrooms, A Living Room And Kitchen. Extra Large Premium Lot! Property Boasts A Lush Lawn Bordered By Mature Trees, An Above-Ground Pool, A Wrap-Around Deck, On Extra Large Premium Lot! Great For Entertaining! Right In Town, Close to Schools, Walking Distance to Amenities, Minutes From The Beach. Don't Miss Out! (id:24801)
Property Details
| MLS® Number | N11945655 |
| Property Type | Single Family |
| Community Name | Alcona |
| Amenities Near By | Schools |
| Features | Cul-de-sac |
| Parking Space Total | 12 |
| Pool Type | Above Ground Pool |
Building
| Bathroom Total | 2 |
| Bedrooms Above Ground | 3 |
| Bedrooms Below Ground | 2 |
| Bedrooms Total | 5 |
| Appliances | Dishwasher, Refrigerator, Two Stoves, Window Coverings |
| Architectural Style | Raised Bungalow |
| Basement Development | Finished |
| Basement Features | Separate Entrance |
| Basement Type | N/a (finished) |
| Construction Style Attachment | Detached |
| Cooling Type | Central Air Conditioning |
| Exterior Finish | Brick, Vinyl Siding |
| Fireplace Present | Yes |
| Flooring Type | Laminate, Tile, Vinyl |
| Heating Fuel | Natural Gas |
| Heating Type | Forced Air |
| Stories Total | 1 |
| Size Interior | 1,100 - 1,500 Ft2 |
| Type | House |
| Utility Water | Municipal Water |
Parking
| Attached Garage |
Land
| Acreage | No |
| Land Amenities | Schools |
| Sewer | Septic System |
| Size Depth | 347 Ft ,2 In |
| Size Frontage | 75 Ft |
| Size Irregular | 75 X 347.2 Ft |
| Size Total Text | 75 X 347.2 Ft |
| Surface Water | Lake/pond |
Rooms
| Level | Type | Length | Width | Dimensions |
|---|---|---|---|---|
| Basement | Living Room | 3.96 m | 4.26 m | 3.96 m x 4.26 m |
| Basement | Bedroom 4 | 2.74 m | 2.74 m | 2.74 m x 2.74 m |
| Basement | Bedroom | 6.7 m | 10.7 m | 6.7 m x 10.7 m |
| Basement | Kitchen | 3.3 m | 2.82 m | 3.3 m x 2.82 m |
| Main Level | Dining Room | 2.74 m | 3.65 m | 2.74 m x 3.65 m |
| Main Level | Living Room | 5.18 m | 3.96 m | 5.18 m x 3.96 m |
| Main Level | Kitchen | 3.65 m | 4.87 m | 3.65 m x 4.87 m |
| Main Level | Primary Bedroom | 3.96 m | 3.65 m | 3.96 m x 3.65 m |
| Main Level | Bedroom 2 | 3.04 m | 2.74 m | 3.04 m x 2.74 m |
| Main Level | Bedroom 3 | 3.65 m | 2.74 m | 3.65 m x 2.74 m |
https://www.realtor.ca/real-estate/27854332/2213-spring-street-innisfil-alcona-alcona
Contact Us
Contact us for more information
Michael Stergios
Salesperson
Forest Hill Real Estate Inc.
9001 Dufferin St Unit A9
Thornhill, Ontario L4J 0H7
9001 Dufferin St Unit A9
Thornhill, Ontario L4J 0H7
(905) 695-6195
(905) 695-6194



