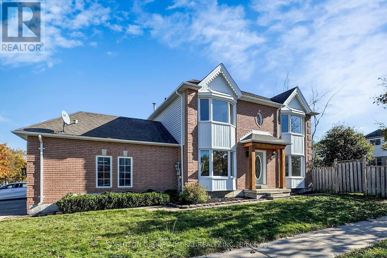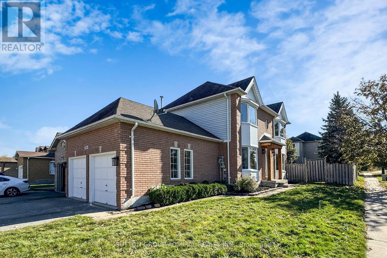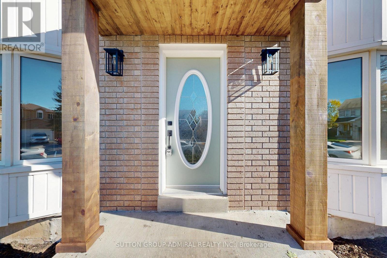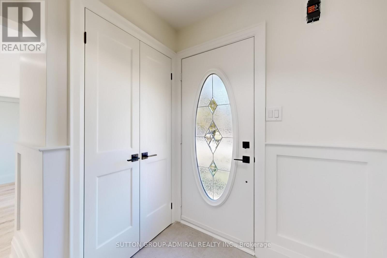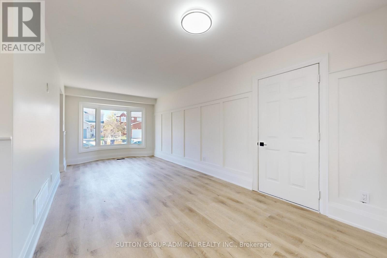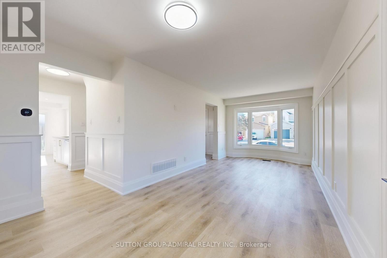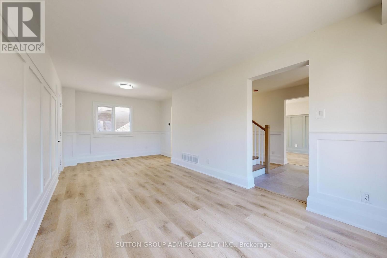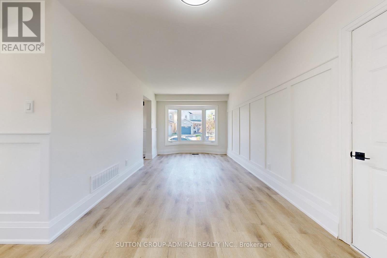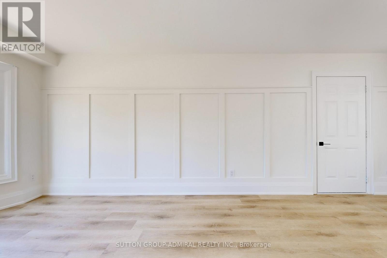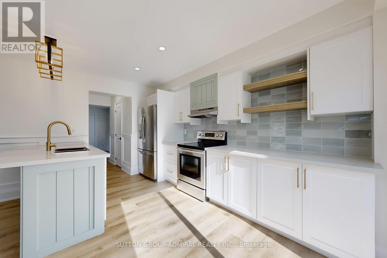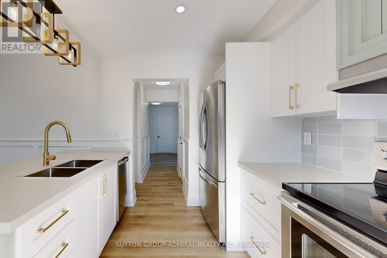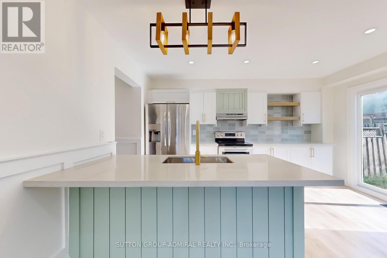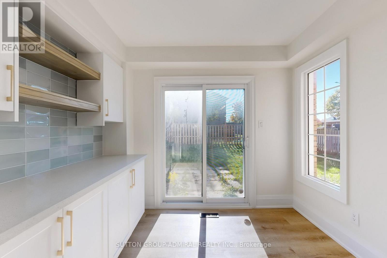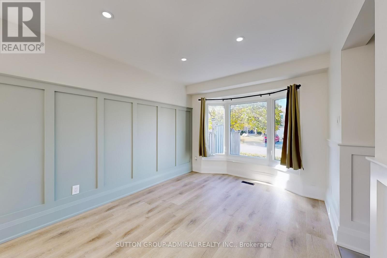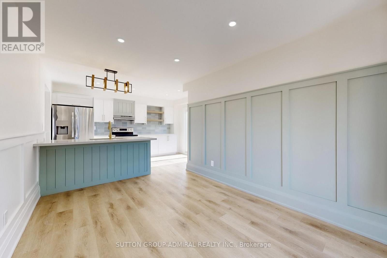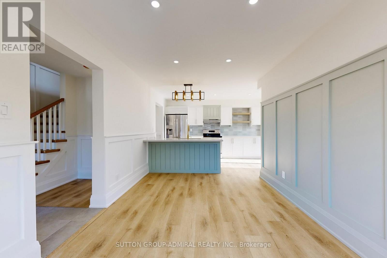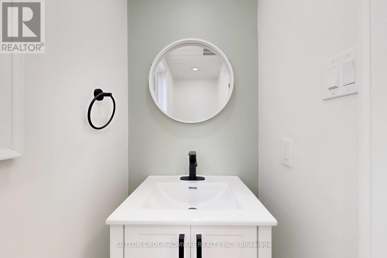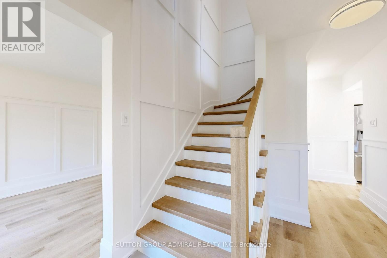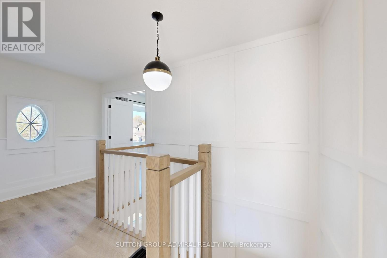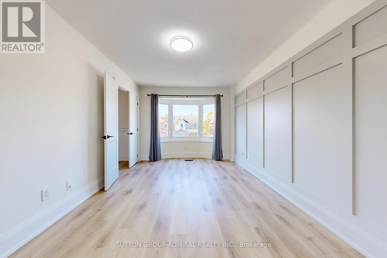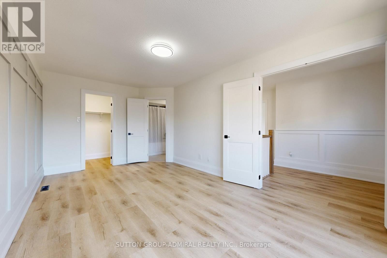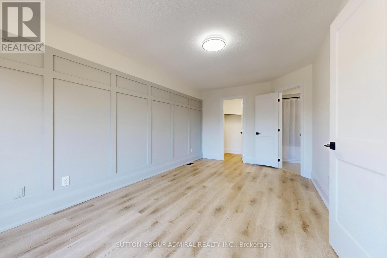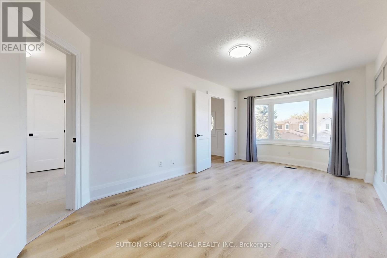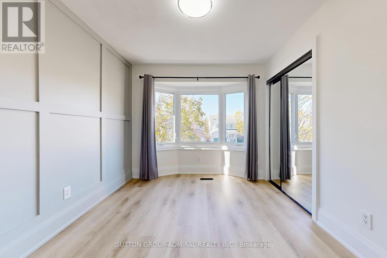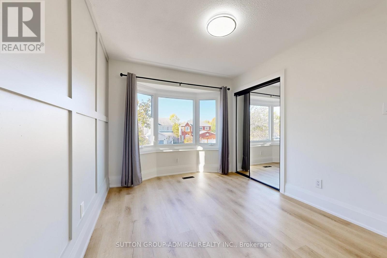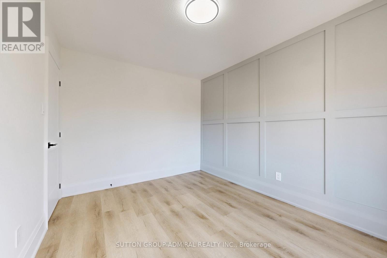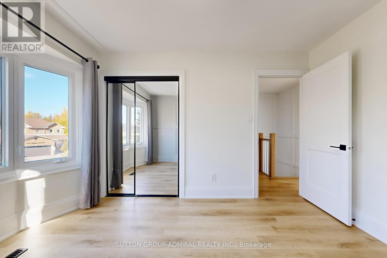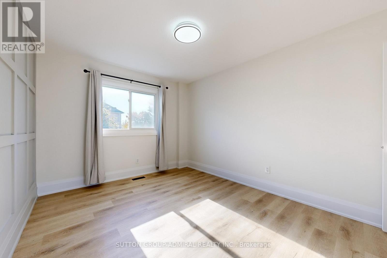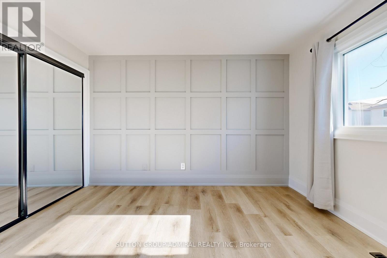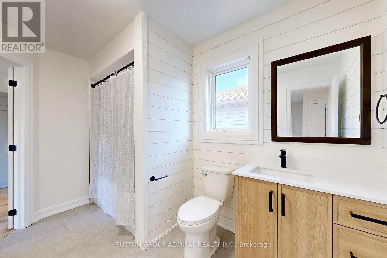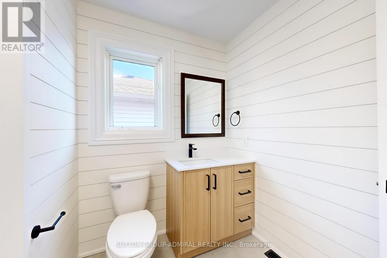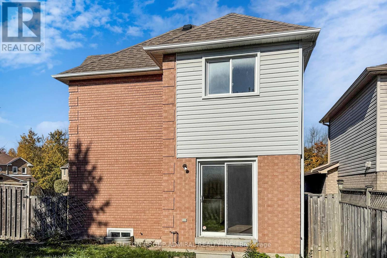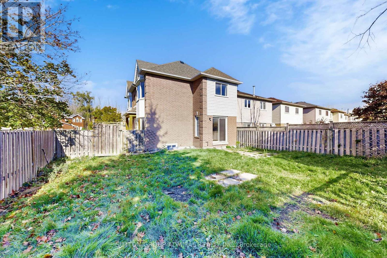2213 Chalmers Crescent Innisfil, Ontario L9S 1Y6
$799,000
Welcome to this beautifully renovated 2-storey home with a double car garage, perfectly positioned on a large corner lot! Step inside and appreciate the bright, open spaces and thoughtful updates. This home features three spacious bedrooms filled with natural light, creating a warm and welcoming atmosphere for the whole family. The main and second levels have been completely renovated, showcasing new vinyl flooring, gorgeous wainscoting, and modern lighting. The brand two-tone new kitchen is designed for both style and functionality, featuring granite countertops, a breakfast bar, and a seamless flow into the dining/ eat-in area with a walkout to the backyard. Fully updated modern bathrooms with new flooring, vanities and shiplap finishes. Ideally located near schools, parks, and Innisfil Beach, with easy access to Hwy 11 and Hwy 400. This move-in-ready home offers the perfect blend of convenience, comfort, and contemporary design. (id:24801)
Property Details
| MLS® Number | N12518450 |
| Property Type | Single Family |
| Community Name | Alcona |
| Equipment Type | Water Heater, Furnace |
| Parking Space Total | 4 |
| Rental Equipment Type | Water Heater, Furnace |
Building
| Bathroom Total | 2 |
| Bedrooms Above Ground | 3 |
| Bedrooms Total | 3 |
| Appliances | Dishwasher, Dryer, Hood Fan, Stove, Washer, Refrigerator |
| Basement Development | Unfinished |
| Basement Type | N/a (unfinished) |
| Construction Style Attachment | Detached |
| Cooling Type | Central Air Conditioning |
| Exterior Finish | Brick, Vinyl Siding |
| Flooring Type | Vinyl |
| Foundation Type | Poured Concrete |
| Half Bath Total | 1 |
| Heating Fuel | Natural Gas |
| Heating Type | Forced Air |
| Stories Total | 2 |
| Size Interior | 1,500 - 2,000 Ft2 |
| Type | House |
| Utility Water | Municipal Water |
Parking
| Attached Garage | |
| Garage |
Land
| Acreage | No |
| Sewer | Sanitary Sewer |
| Size Depth | 110 Ft |
| Size Frontage | 42 Ft ,2 In |
| Size Irregular | 42.2 X 110 Ft |
| Size Total Text | 42.2 X 110 Ft |
Rooms
| Level | Type | Length | Width | Dimensions |
|---|---|---|---|---|
| Second Level | Primary Bedroom | 5.52 m | 3.07 m | 5.52 m x 3.07 m |
| Second Level | Bedroom 2 | 4.28 m | 3.08 m | 4.28 m x 3.08 m |
| Second Level | Bedroom 3 | 3.9 m | 2.83 m | 3.9 m x 2.83 m |
| Main Level | Kitchen | 6.93 m | 2.97 m | 6.93 m x 2.97 m |
| Main Level | Dining Room | 6.93 m | 2.97 m | 6.93 m x 2.97 m |
| Main Level | Living Room | 6.79 m | 2.89 m | 6.79 m x 2.89 m |
https://www.realtor.ca/real-estate/29077012/2213-chalmers-crescent-innisfil-alcona-alcona
Contact Us
Contact us for more information
Matan Van Buren
Salesperson
1206 Centre Street
Thornhill, Ontario L4J 3M9
(416) 739-7200
(416) 739-9367
www.suttongroupadmiral.com/


