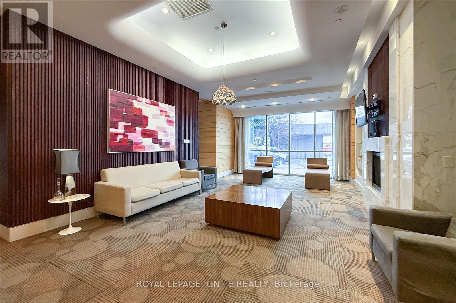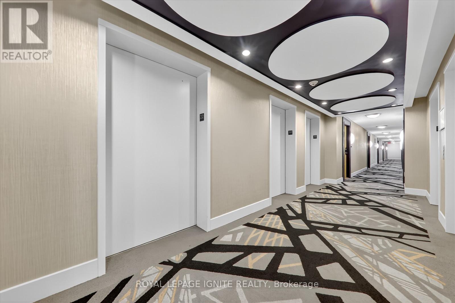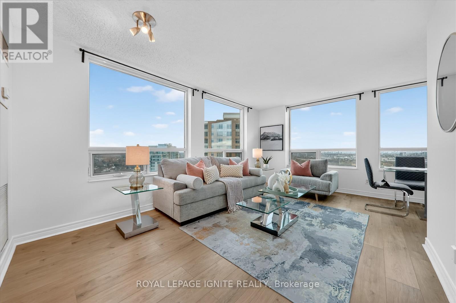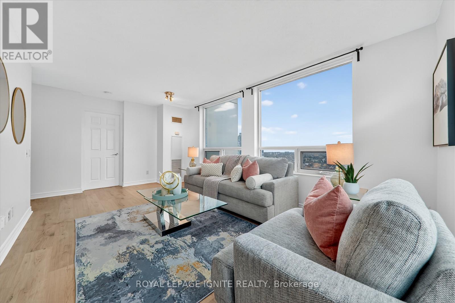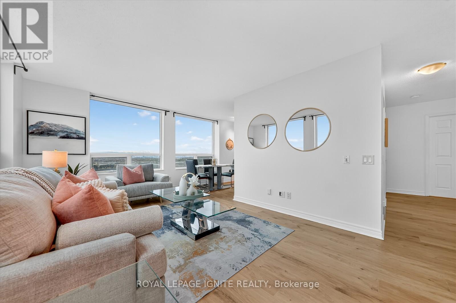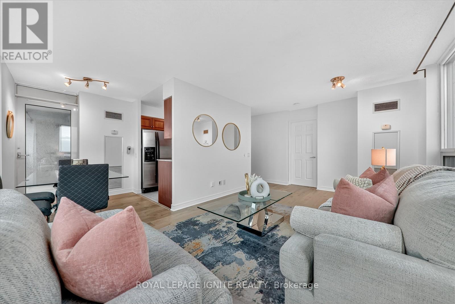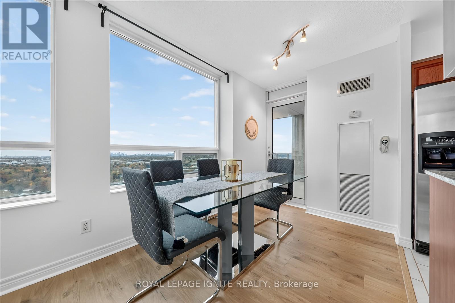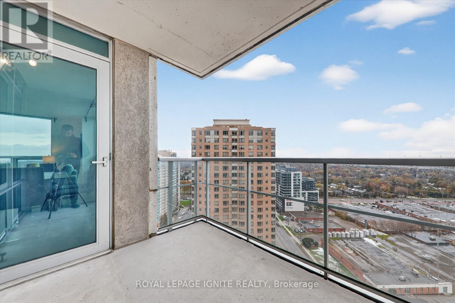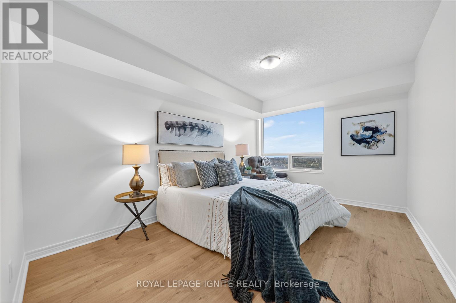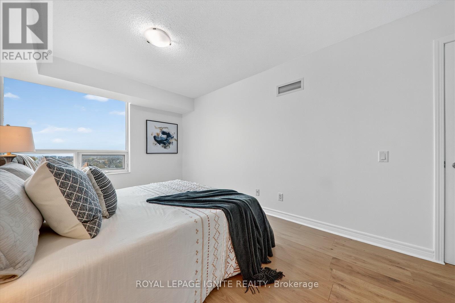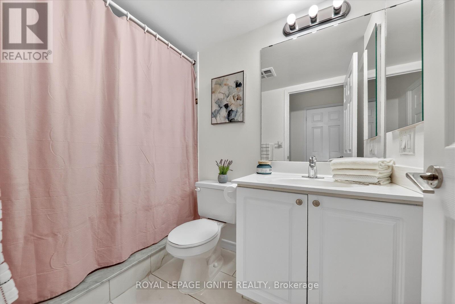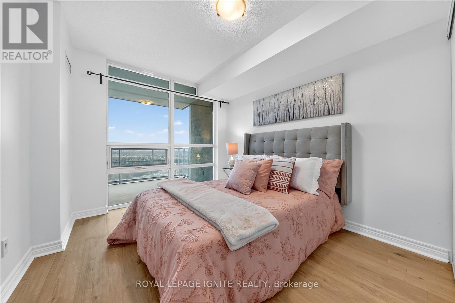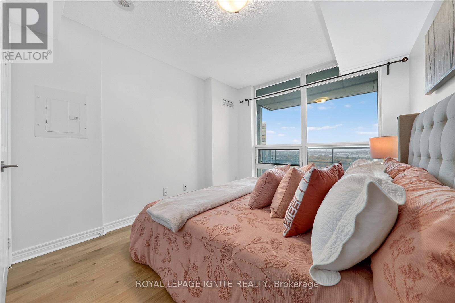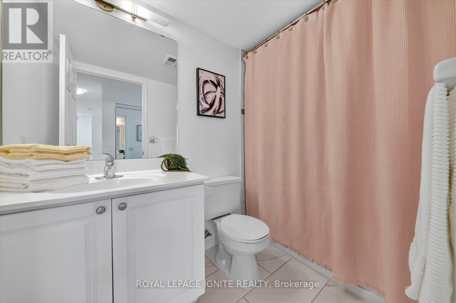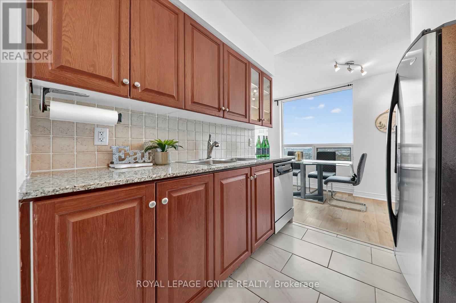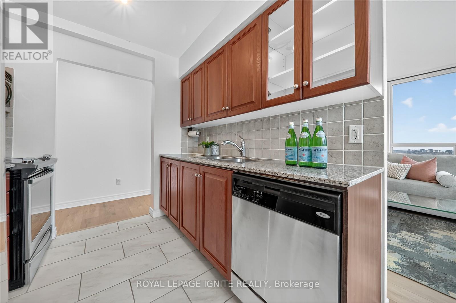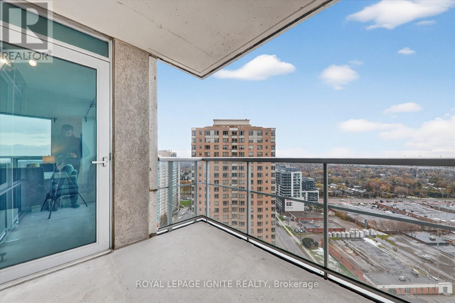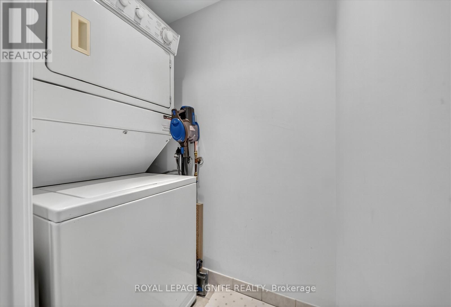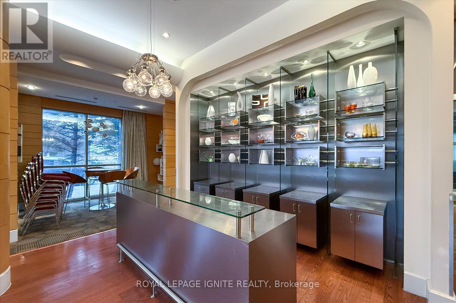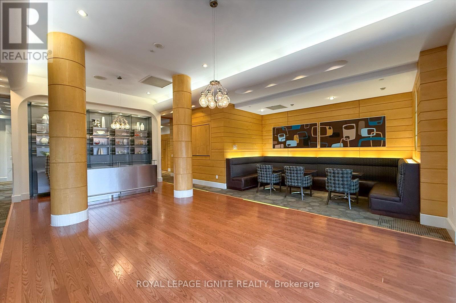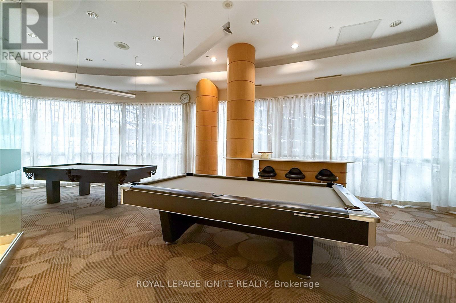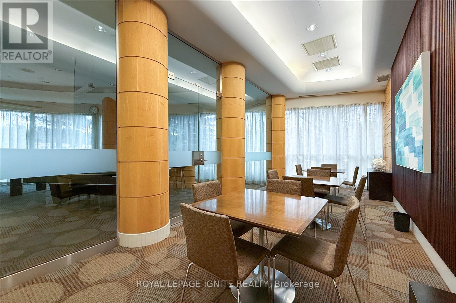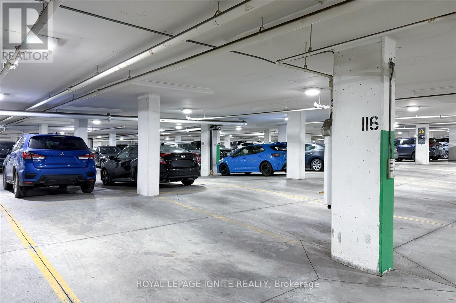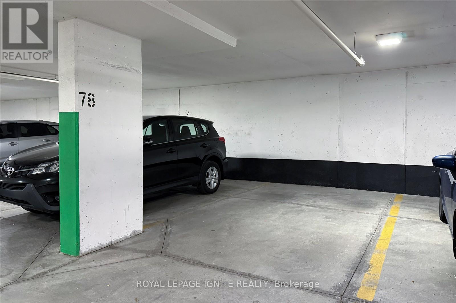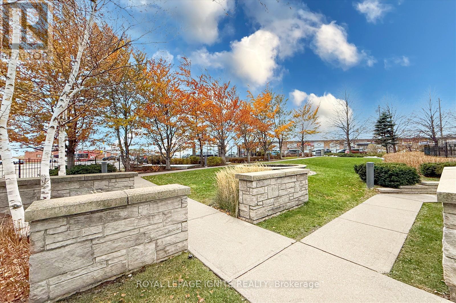2213 - 83 Borough Drive Toronto, Ontario M1P 5E4
$675,000Maintenance, Common Area Maintenance, Insurance, Water, Parking
$718.51 Monthly
Maintenance, Common Area Maintenance, Insurance, Water, Parking
$718.51 MonthlyRare Find: Tridel-built upscale corner unit at 360 at the City Centre! This exceptionally well-maintained, sun-filled corner suite offers panoramic city views, including the CN Tower, gorgeous sunsets, beautiful morning sunrise views, and a peaceful view of Lake Ontario. The freshly painted unit features a spacious primary bedroom with a walk-in closet and ensuite, granite kitchen countertops, newly installed modern laminate flooring, and a private balcony with sweeping southwest views. The split-bedroom layout provides added privacy, and the location is unbeatable-just steps from Scarborough Town Centre, restaurants, grocery stores, library, movie theatre, banks, shops, parks, and transit, with easy access to Highway 401,TTC, and GO Transit. Enjoy resort-style amenities such as an indoor pool, hot tub, sauna, large gym, billiards room, party room, BBQ area, meeting room, game room, 24-hourconcierge, and visitor parking. Two parking spaces, a locker, and included heating and water make this stunning Tridel community home the perfect blend of comfort, convenience, and lifestyle. (id:24801)
Property Details
| MLS® Number | E12543708 |
| Property Type | Single Family |
| Community Name | Bendale |
| Community Features | Pets Not Allowed |
| Features | Elevator, Balcony, Carpet Free |
| Parking Space Total | 2 |
Building
| Bathroom Total | 2 |
| Bedrooms Above Ground | 2 |
| Bedrooms Total | 2 |
| Amenities | Security/concierge, Exercise Centre, Recreation Centre, Storage - Locker |
| Appliances | Garage Door Opener Remote(s), Dishwasher, Dryer, Hood Fan, Microwave, Stove, Washer, Refrigerator |
| Basement Type | None |
| Cooling Type | Central Air Conditioning |
| Exterior Finish | Brick |
| Flooring Type | Laminate, Ceramic |
| Foundation Type | Concrete |
| Heating Fuel | Natural Gas |
| Heating Type | Forced Air |
| Size Interior | 900 - 999 Ft2 |
| Type | Apartment |
Parking
| Underground | |
| Garage |
Land
| Acreage | No |
Rooms
| Level | Type | Length | Width | Dimensions |
|---|---|---|---|---|
| Flat | Living Room | 5.67 m | 3.35 m | 5.67 m x 3.35 m |
| Flat | Dining Room | 5.67 m | 3.35 m | 5.67 m x 3.35 m |
| Flat | Kitchen | 2.45 m | 2.45 m | 2.45 m x 2.45 m |
| Flat | Eating Area | 2.32 m | 1.86 m | 2.32 m x 1.86 m |
| Flat | Primary Bedroom | 4.45 m | 3.05 m | 4.45 m x 3.05 m |
| Flat | Bedroom 2 | 3.08 m | 2.93 m | 3.08 m x 2.93 m |
https://www.realtor.ca/real-estate/29102430/2213-83-borough-drive-toronto-bendale-bendale
Contact Us
Contact us for more information
Raj Sivarajah
Broker
pyramidgroup.com/
www.facebook.com/RAJSIVARAJAH
ca.linkedin.com/in/raj-sivarajah-70a34716b
D2 - 795 Milner Avenue
Toronto, Ontario M1B 3C3
(416) 282-3333
(416) 272-3333
www.igniterealty.ca
Uthayan Sivarajah
Broker
(416) 301-5555
www.pyramidgroup.com/
www.facebook.com/uthayan.sivarajah
D2 - 795 Milner Avenue
Toronto, Ontario M1B 3C3
(416) 282-3333
(416) 272-3333
www.igniterealty.ca



