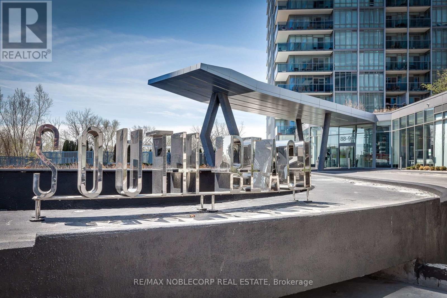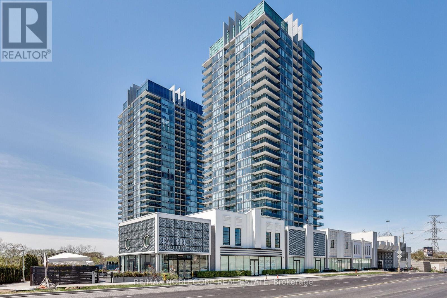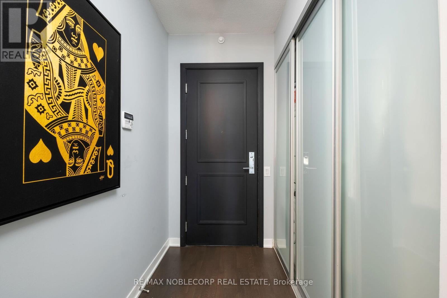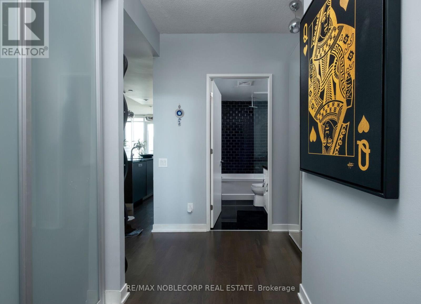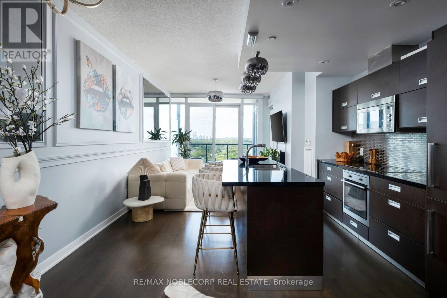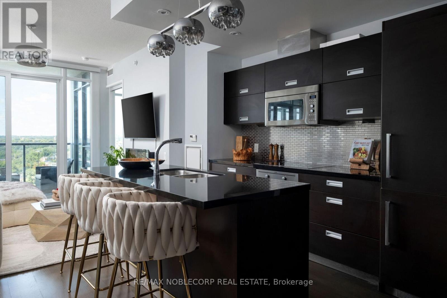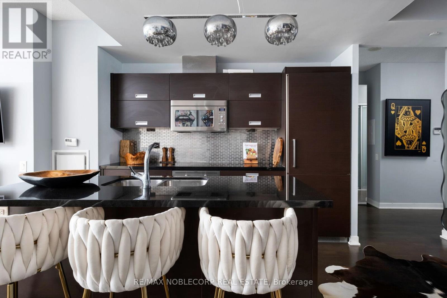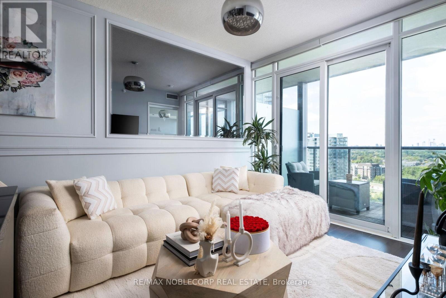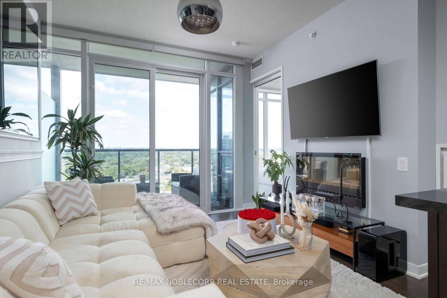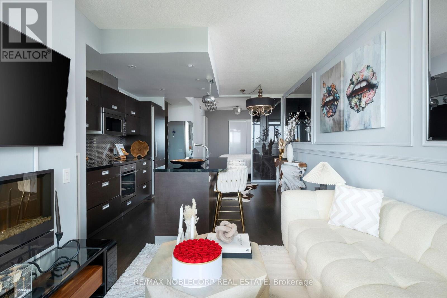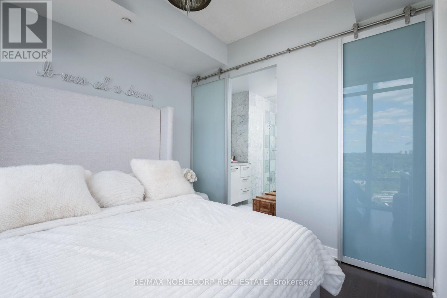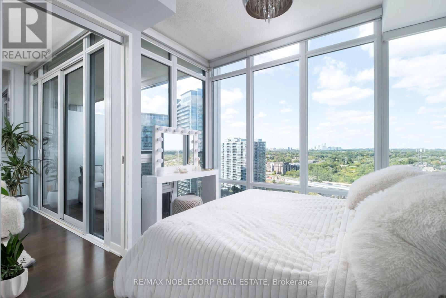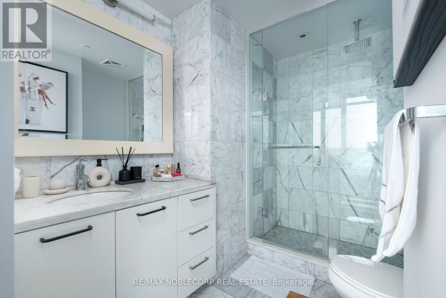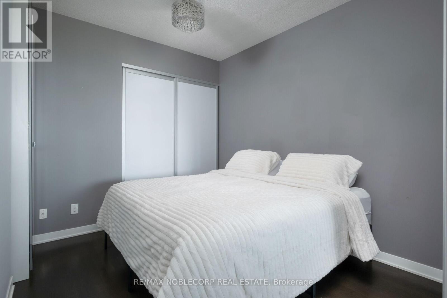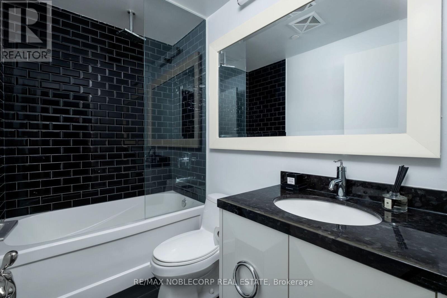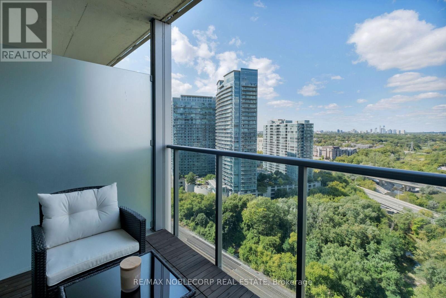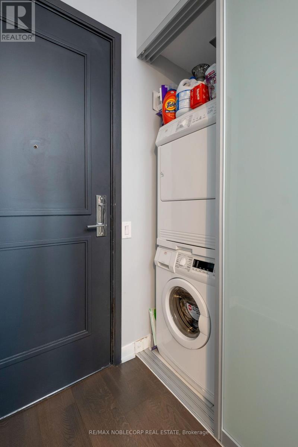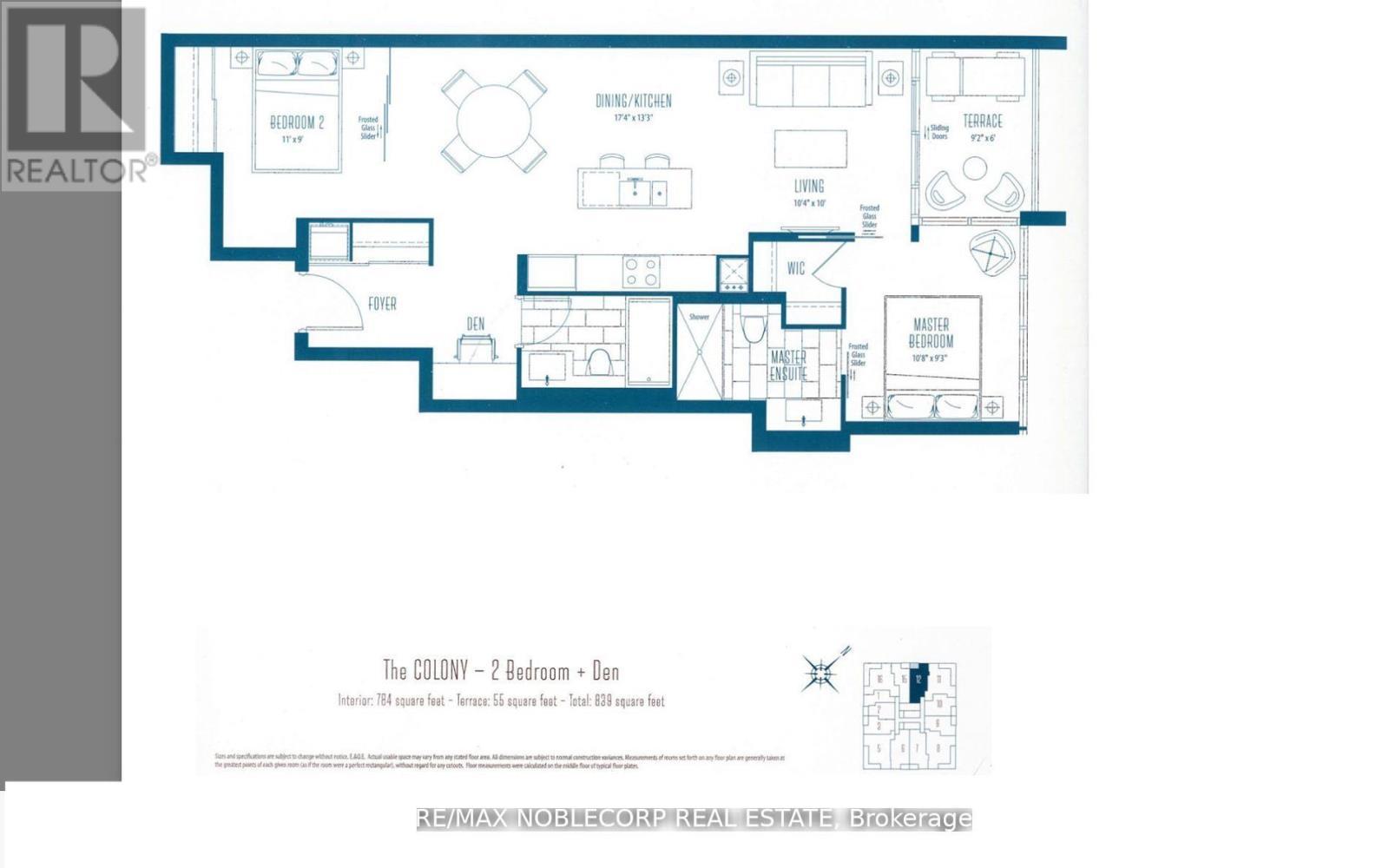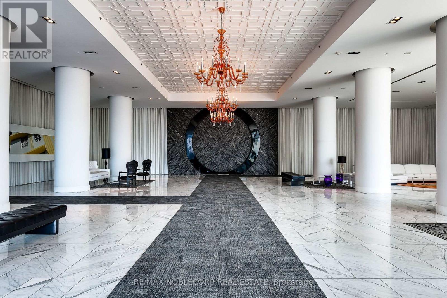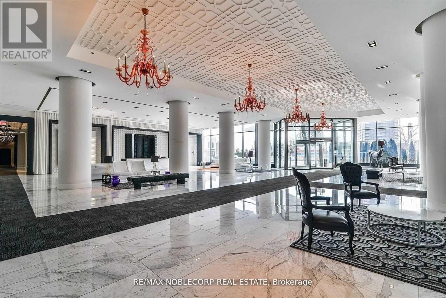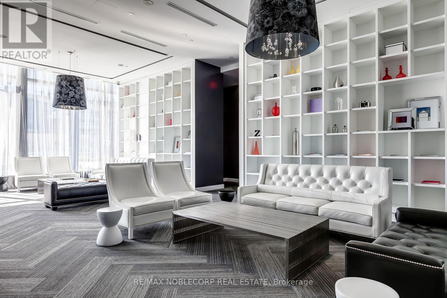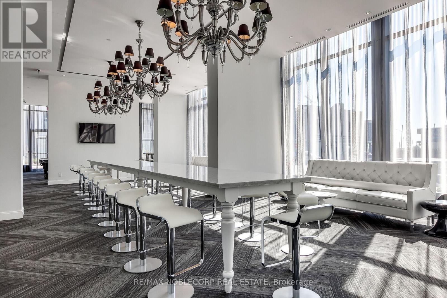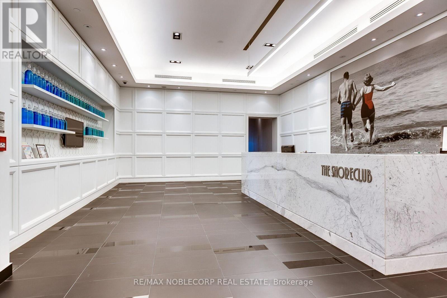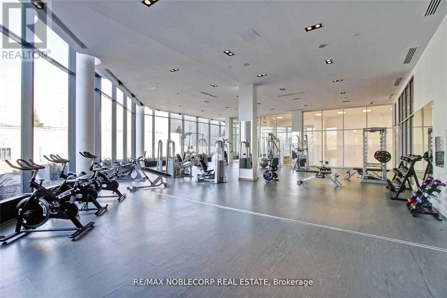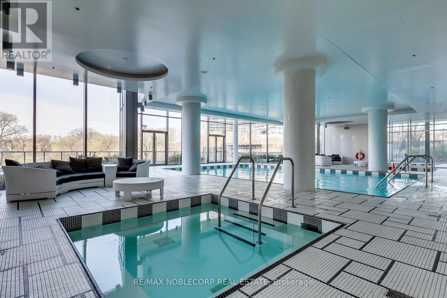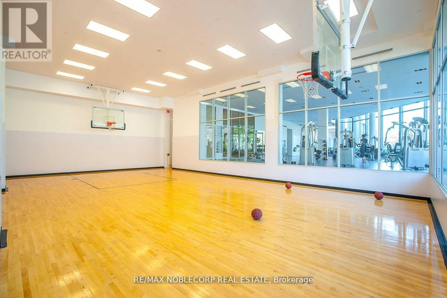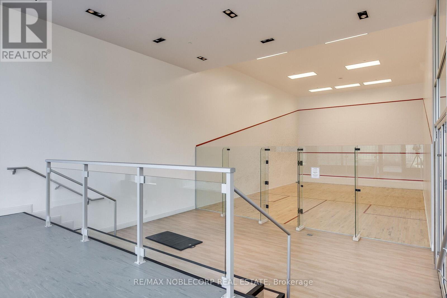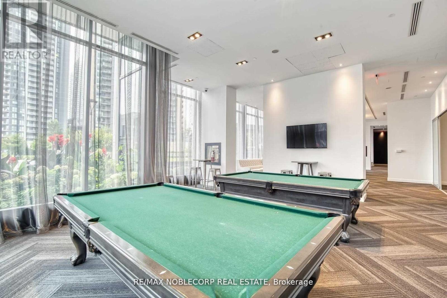2212 - 88 Park Lawn Road Toronto, Ontario M8Y 0B5
$755,000Maintenance, Heat, Water, Common Area Maintenance, Insurance, Parking
$697.33 Monthly
Maintenance, Heat, Water, Common Area Maintenance, Insurance, Parking
$697.33 MonthlyStep into a exceptional residence at South Beach Condos. This 2 bedroom + den suite, features stone counters, marble finishes, custom built-ins in every wardrobe, a walk-in closet, elegant mouldings, mirrored accents, and an electric fireplace; every detail reflects refined style. The sleek European kitchen flows seamlessly into a bright, open living space framed by unobstructed north views. Beyond the suite, indulge in the South Beach lifestyle indoor + outdoor pools, a world-class fitness centre, spa, 24/7 concierge, guest suites, and entertainment spaces. Situated in Humber Bay Shores, you're steps from the waterfront, dining, cafés, trails, and boutique shopping, with effortless access to downtown via TTC or the Gardiner. This is more than a condo it's a statement of elevated living. (id:24801)
Property Details
| MLS® Number | W12414075 |
| Property Type | Single Family |
| Community Name | Mimico |
| Community Features | Pets Allowed With Restrictions |
| Features | Balcony |
| Parking Space Total | 1 |
Building
| Bathroom Total | 2 |
| Bedrooms Above Ground | 2 |
| Bedrooms Below Ground | 1 |
| Bedrooms Total | 3 |
| Amenities | Fireplace(s), Storage - Locker |
| Appliances | Cooktop, Dishwasher, Dryer, Microwave, Oven, Washer, Window Coverings, Refrigerator |
| Basement Type | None |
| Cooling Type | Central Air Conditioning |
| Exterior Finish | Steel |
| Heating Fuel | Natural Gas |
| Heating Type | Forced Air |
| Size Interior | 700 - 799 Ft2 |
| Type | Apartment |
Parking
| Underground | |
| Garage |
Land
| Acreage | No |
Rooms
| Level | Type | Length | Width | Dimensions |
|---|---|---|---|---|
| Main Level | Living Room | 2.05 m | 3.17 m | 2.05 m x 3.17 m |
| Main Level | Dining Room | 4.05 m | 5.3 m | 4.05 m x 5.3 m |
| Main Level | Kitchen | 4.05 m | 5.3 m | 4.05 m x 5.3 m |
| Main Level | Primary Bedroom | 3.29 m | 2.74 m | 3.29 m x 2.74 m |
| Main Level | Bedroom 2 | 3.35 m | 2.74 m | 3.35 m x 2.74 m |
| Main Level | Den | 1.37 m | 2.13 m | 1.37 m x 2.13 m |
https://www.realtor.ca/real-estate/28885760/2212-88-park-lawn-road-toronto-mimico-mimico
Contact Us
Contact us for more information
Sarah Kathleen Vieira
Broker
(905) 856-6611
3603 Langstaff Rd #14&15
Vaughan, Ontario L4K 9G7
(905) 856-6611
(905) 856-6232


