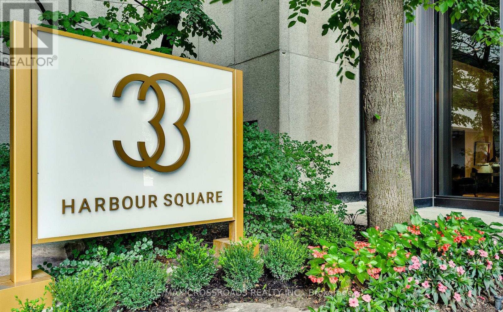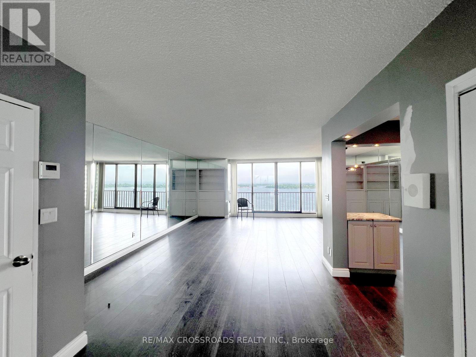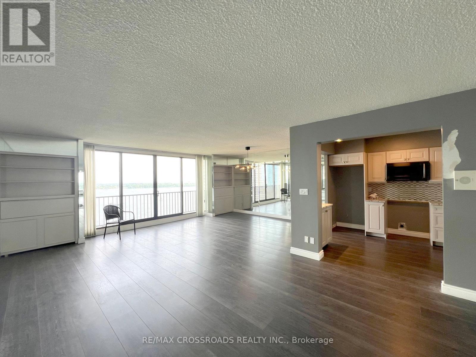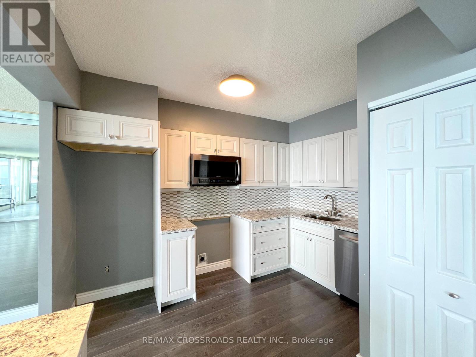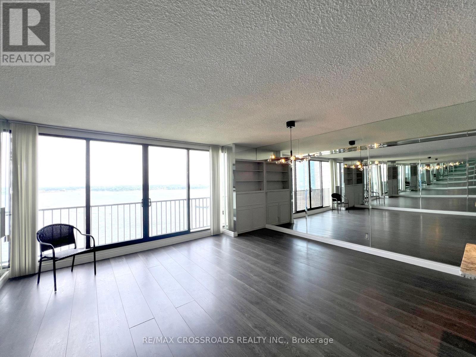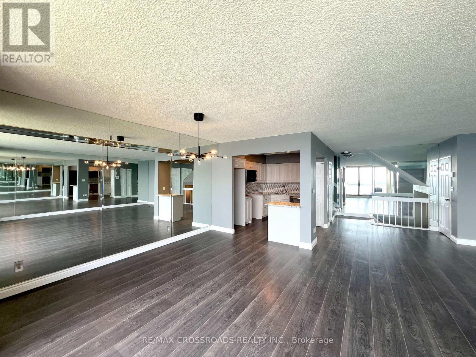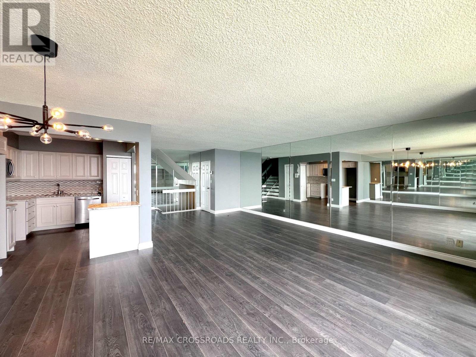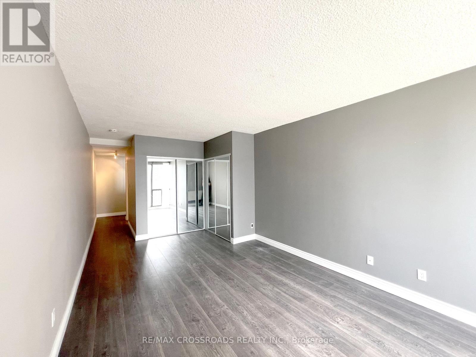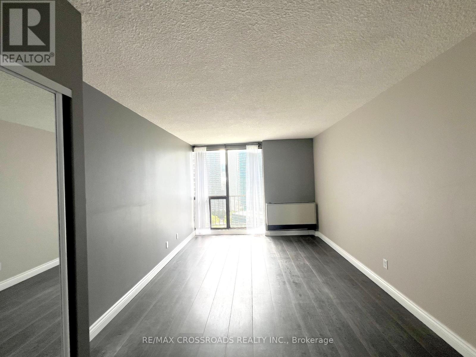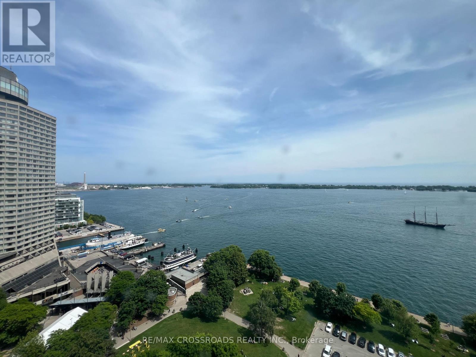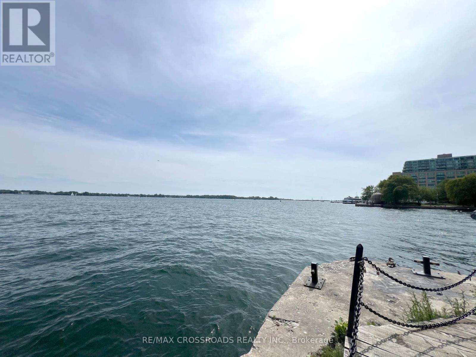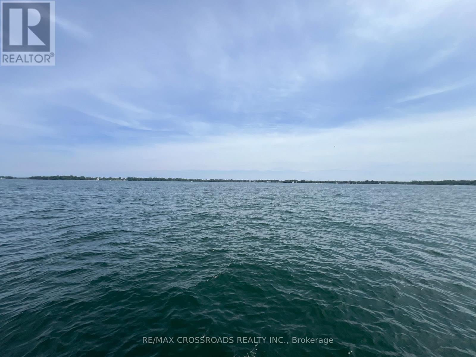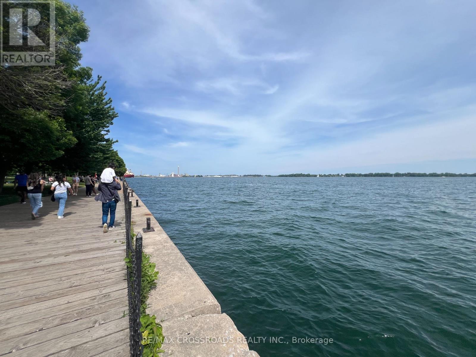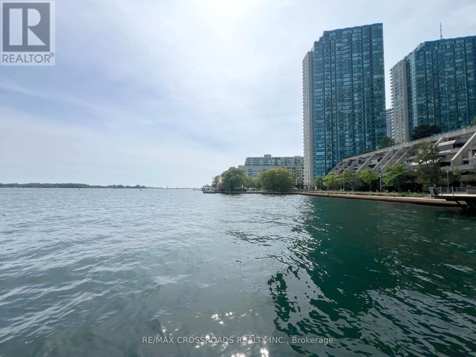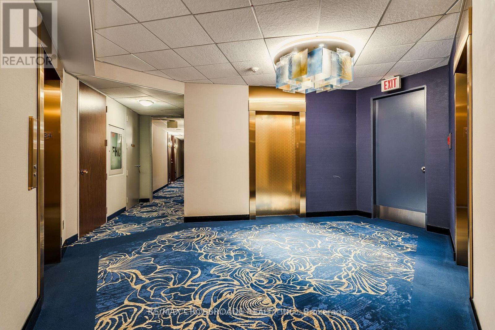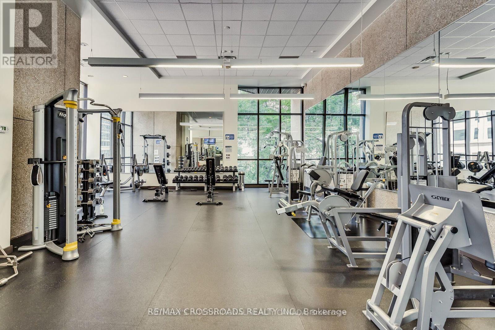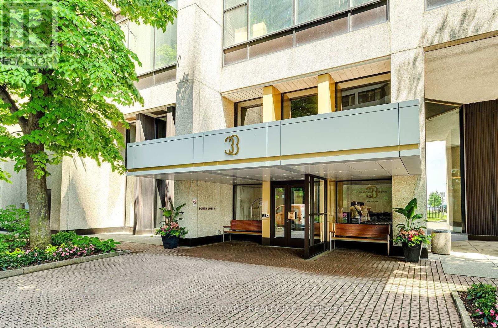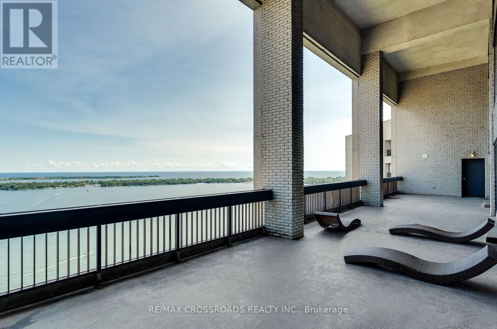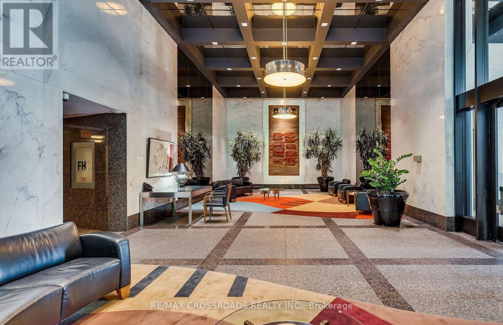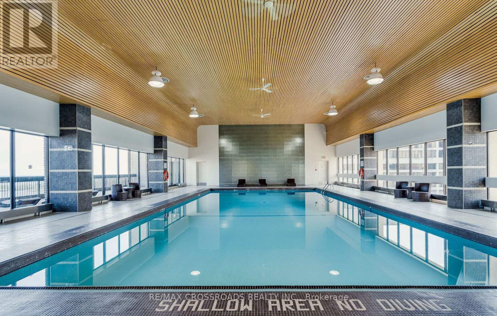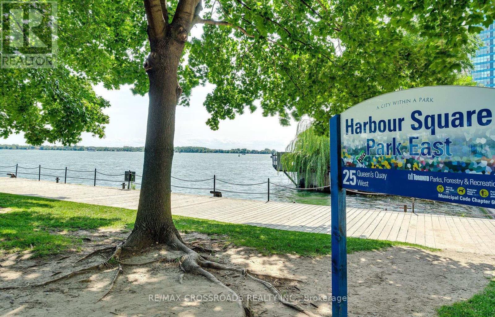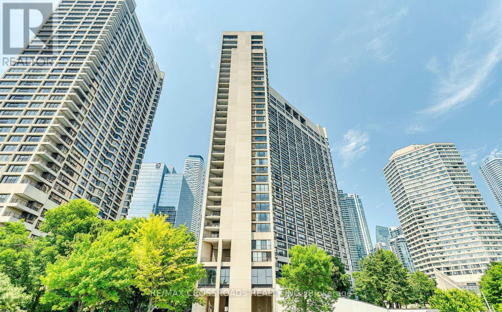2212 - 33 Harbour Square Toronto, Ontario M5J 2G2
$899,000Maintenance, Cable TV, Common Area Maintenance, Heat, Electricity, Insurance, Parking, Water
$1,087.87 Monthly
Maintenance, Cable TV, Common Area Maintenance, Heat, Electricity, Insurance, Parking, Water
$1,087.87 MonthlyDont miss this incredible opportunity to own a two-level condo in the highly sought-after Harbour front community! This spacious unit boasts breathtaking, unobstructed lake views from two Juliette balconies, with a bright south exposure from the living/dining area and stunning city views from the oversized lower-level primary bedroom. Floor-to-ceiling windows and mirrored walls flood the space with natural light, enhancing the open, airy feel throughout. Enjoy five-star amenities including 24/7 concierge and security, a fully equipped fitness centre with Peloton bikes, indoor saltwater pool with outdoor deck overlooking the lake, sauna, massive rooftop terrace with BBQs and gardens, and rare downtown shuttle service. Walking distance to Union Station, the PATH, financial & entertainment districts, Toronto Island, and more. Ample visitor parking included. The property is being sold as-is condition. (id:24801)
Property Details
| MLS® Number | C12428482 |
| Property Type | Single Family |
| Community Name | Waterfront Communities C1 |
| Amenities Near By | Public Transit, Marina, Park, Place Of Worship |
| Community Features | Pets Not Allowed |
| Features | Balcony, Carpet Free |
| Parking Space Total | 1 |
| Pool Type | Indoor Pool |
| View Type | View Of Water |
| Water Front Type | Waterfront |
Building
| Bathroom Total | 1 |
| Bedrooms Above Ground | 1 |
| Bedrooms Total | 1 |
| Amenities | Recreation Centre, Exercise Centre, Sauna |
| Appliances | Dishwasher, Dryer, Stove |
| Architectural Style | Multi-level |
| Cooling Type | Central Air Conditioning |
| Exterior Finish | Concrete |
| Flooring Type | Laminate |
| Heating Fuel | Electric |
| Heating Type | Baseboard Heaters |
| Size Interior | 1,000 - 1,199 Ft2 |
| Type | Apartment |
Parking
| Underground | |
| Garage |
Land
| Acreage | No |
| Land Amenities | Public Transit, Marina, Park, Place Of Worship |
Rooms
| Level | Type | Length | Width | Dimensions |
|---|---|---|---|---|
| Lower Level | Primary Bedroom | 5.58 m | 3.1 m | 5.58 m x 3.1 m |
| Ground Level | Living Room | 8.35 m | 3.88 m | 8.35 m x 3.88 m |
| Ground Level | Dining Room | 2.92 m | 4.74 m | 2.92 m x 4.74 m |
| Ground Level | Kitchen | 3.62 m | 2.85 m | 3.62 m x 2.85 m |
Contact Us
Contact us for more information
May Zhao
Broker
www.mayzhao.com/
208 - 8901 Woodbine Ave
Markham, Ontario L3R 9Y4
(905) 305-0505
(905) 305-0506
www.remaxcrossroads.ca/


