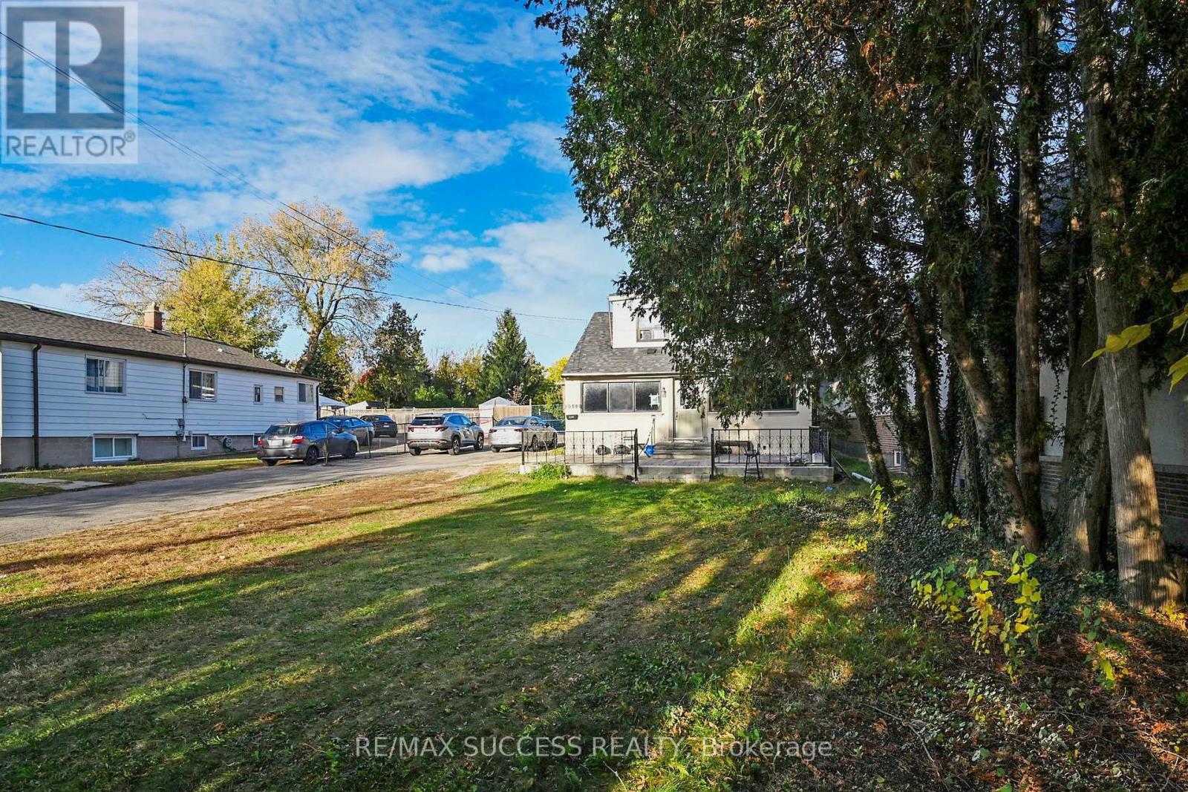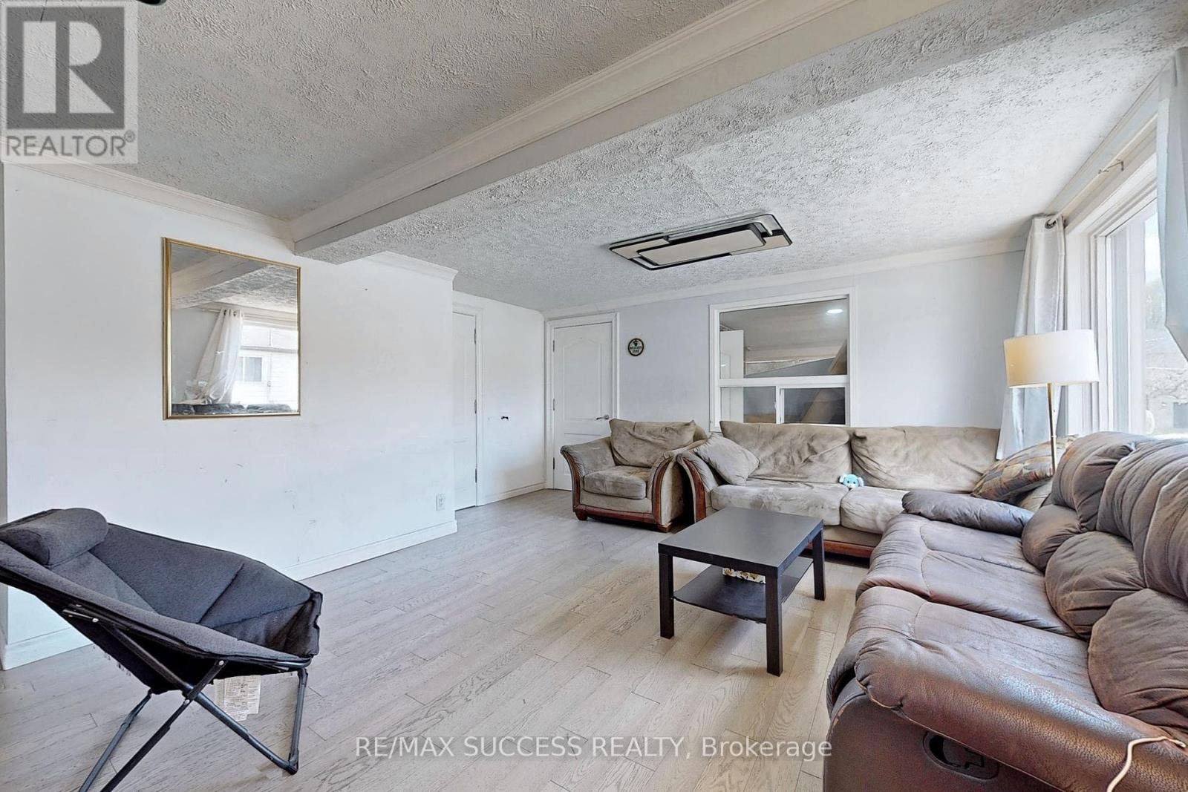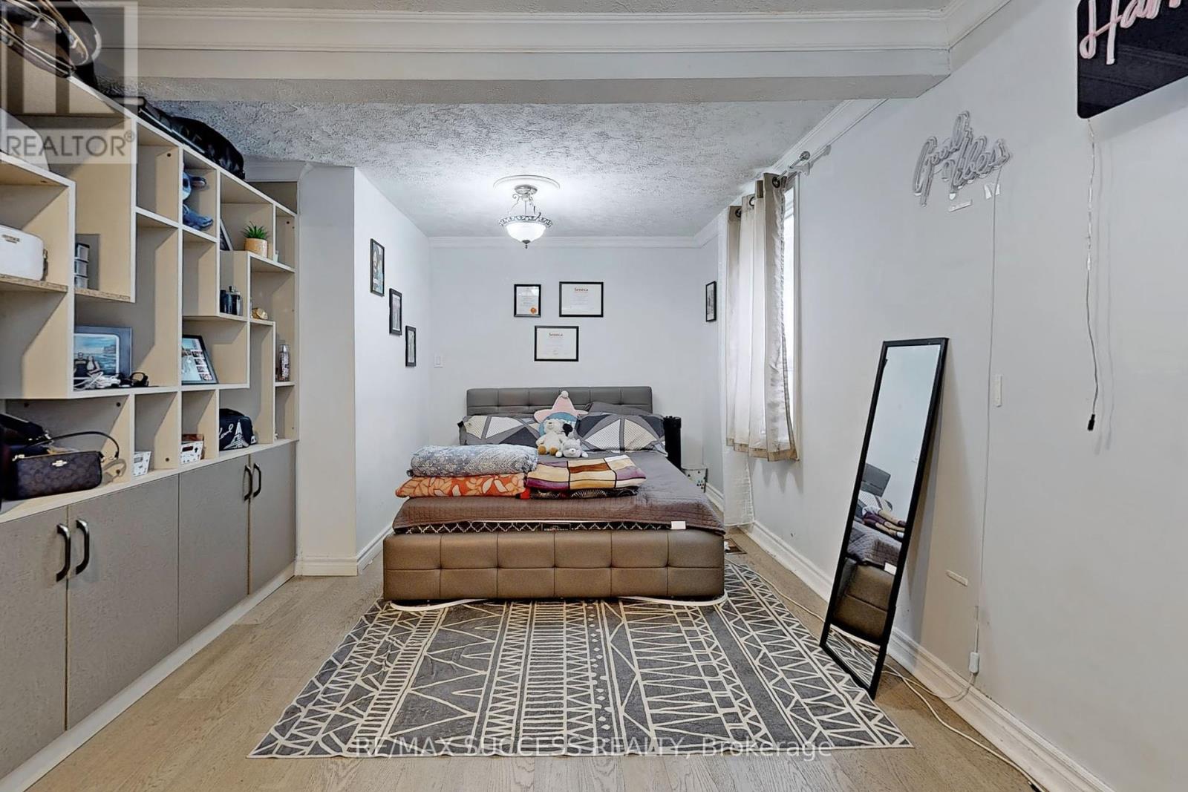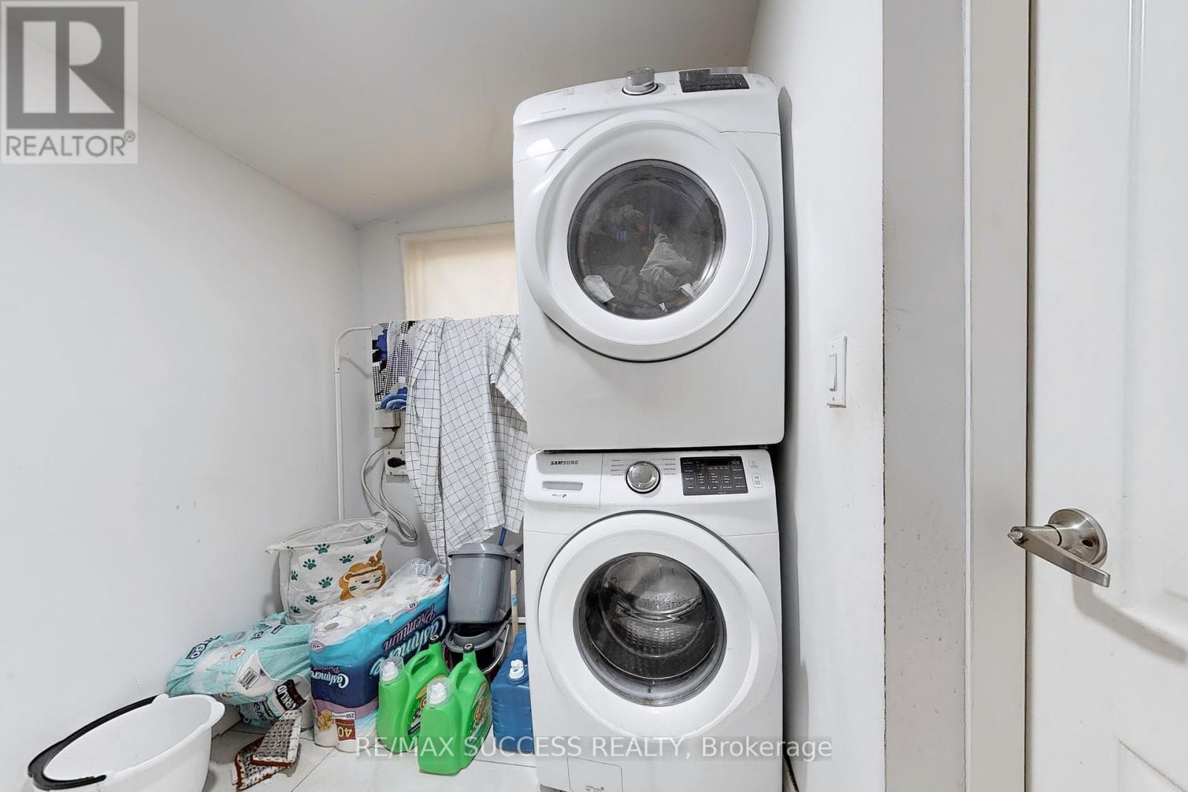2211 Camilla Road Mississauga, Ontario L5A 2K2
$1,545,900
LOCATION !! LOCATION !! LOCATION!! Opportunity to build a modern custom home on the most desirable & peaceful Camilla Road, the highly sought after Camilla Park area. 5 minutes drive to lake Ontario & Highway 403/QWE, a rare opportunity, not to be missed, the Large lot 56 X 208 feet, perfect location surrounded by Multi Million Dollar Homes. Close to school & park amazing new renovated from top to bottom. Spend $$$ renovation. The backyard has an about 1,600SF Workshop / Storage and a huge swimming pool. There is a very large front yard, Conveniently located within walking distance of the lakefront, Harbor, public transit, highways, schools, trails and a vibrant selection of shops and restaurants, Extras: The Basement Has Separate Entrances. This house have many custom Wardrobes. Buyer/Buyer's Agent To Verify All Measurements And Taxes. (id:24801)
Property Details
| MLS® Number | W11915966 |
| Property Type | Single Family |
| Community Name | Cooksville |
| AmenitiesNearBy | Public Transit, Schools, Hospital, Park |
| CommunityFeatures | School Bus |
| EquipmentType | Water Heater |
| ParkingSpaceTotal | 8 |
| PoolType | Inground Pool |
| RentalEquipmentType | Water Heater |
| Structure | Workshop |
Building
| BathroomTotal | 5 |
| BedroomsAboveGround | 4 |
| BedroomsBelowGround | 2 |
| BedroomsTotal | 6 |
| BasementDevelopment | Finished |
| BasementType | Full (finished) |
| ConstructionStyleAttachment | Detached |
| CoolingType | Central Air Conditioning |
| ExteriorFinish | Stucco, Vinyl Siding |
| FlooringType | Porcelain Tile, Wood |
| FoundationType | Poured Concrete |
| HalfBathTotal | 1 |
| HeatingFuel | Natural Gas |
| HeatingType | Forced Air |
| StoriesTotal | 2 |
| SizeInterior | 1999.983 - 2499.9795 Sqft |
| Type | House |
| UtilityWater | Municipal Water |
Land
| Acreage | No |
| LandAmenities | Public Transit, Schools, Hospital, Park |
| Sewer | Sanitary Sewer |
| SizeDepth | 208 Ft ,2 In |
| SizeFrontage | 56 Ft |
| SizeIrregular | 56 X 208.2 Ft |
| SizeTotalText | 56 X 208.2 Ft |
| ZoningDescription | R3 |
Rooms
| Level | Type | Length | Width | Dimensions |
|---|---|---|---|---|
| Second Level | Primary Bedroom | 6.1 m | 5.6 m | 6.1 m x 5.6 m |
| Second Level | Bedroom 2 | 4.5 m | 2.8 m | 4.5 m x 2.8 m |
| Second Level | Bedroom 3 | 4.3 m | 2.5 m | 4.3 m x 2.5 m |
| Basement | Kitchen | 3.8 m | 2.6 m | 3.8 m x 2.6 m |
| Basement | Bedroom | 5.9 m | 2.5 m | 5.9 m x 2.5 m |
| Basement | Bedroom | 3.9 m | 3.6 m | 3.9 m x 3.6 m |
| Ground Level | Family Room | 5.9 m | 4.6 m | 5.9 m x 4.6 m |
| Ground Level | Dining Room | 5.9 m | 3 m | 5.9 m x 3 m |
| Ground Level | Solarium | 4 m | 2 m | 4 m x 2 m |
| Ground Level | Kitchen | 4.8 m | 3.6 m | 4.8 m x 3.6 m |
| Ground Level | Office | 2.9 m | 2 m | 2.9 m x 2 m |
| Ground Level | Bedroom 4 | 3.3 m | 2.9 m | 3.3 m x 2.9 m |
Utilities
| Sewer | Installed |
https://www.realtor.ca/real-estate/27785980/2211-camilla-road-mississauga-cooksville-cooksville
Interested?
Contact us for more information
Anwer Hussain
Salesperson
2600 Edenhurst Dr #307
Mississauga, Ontario L5A 3Z8










































