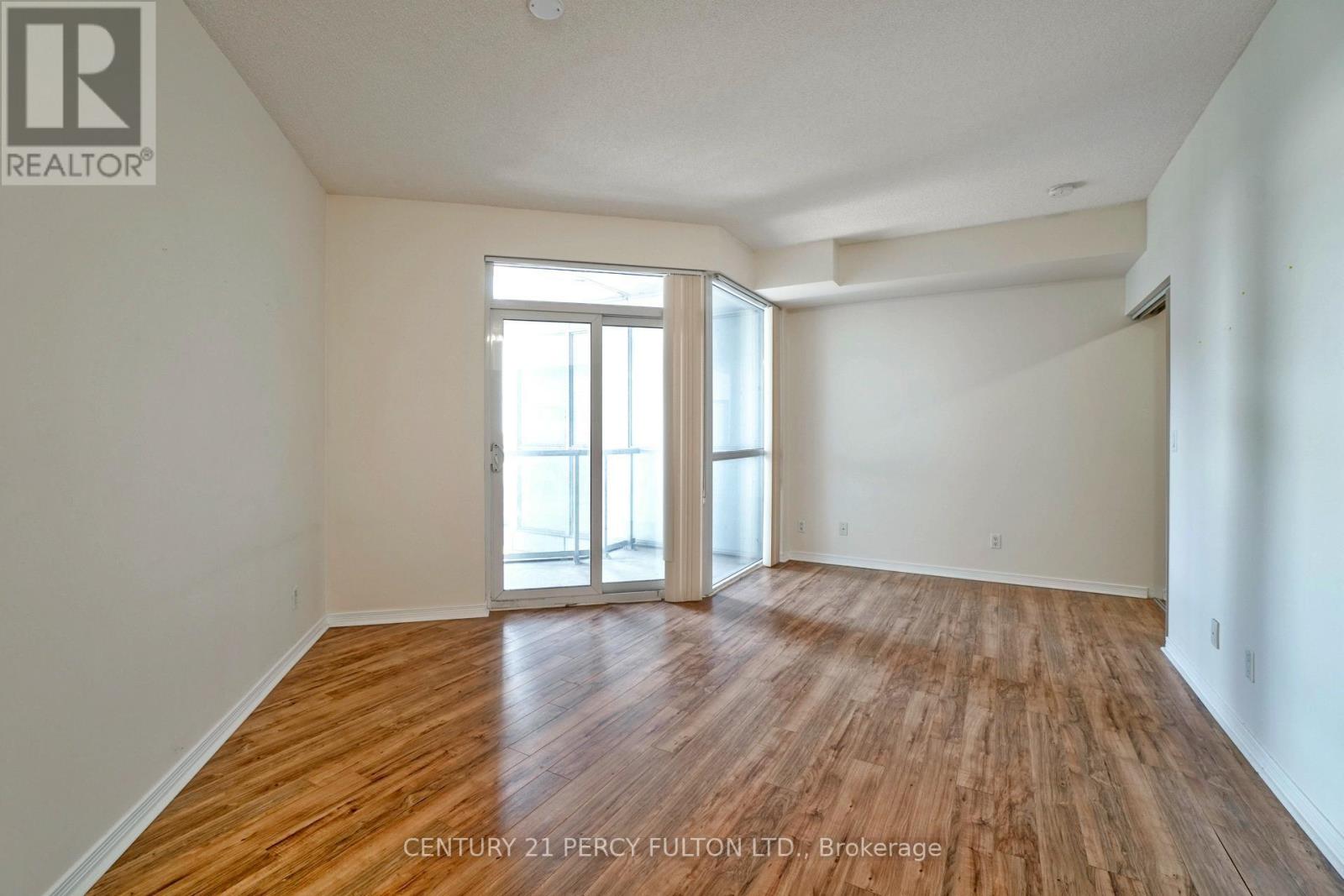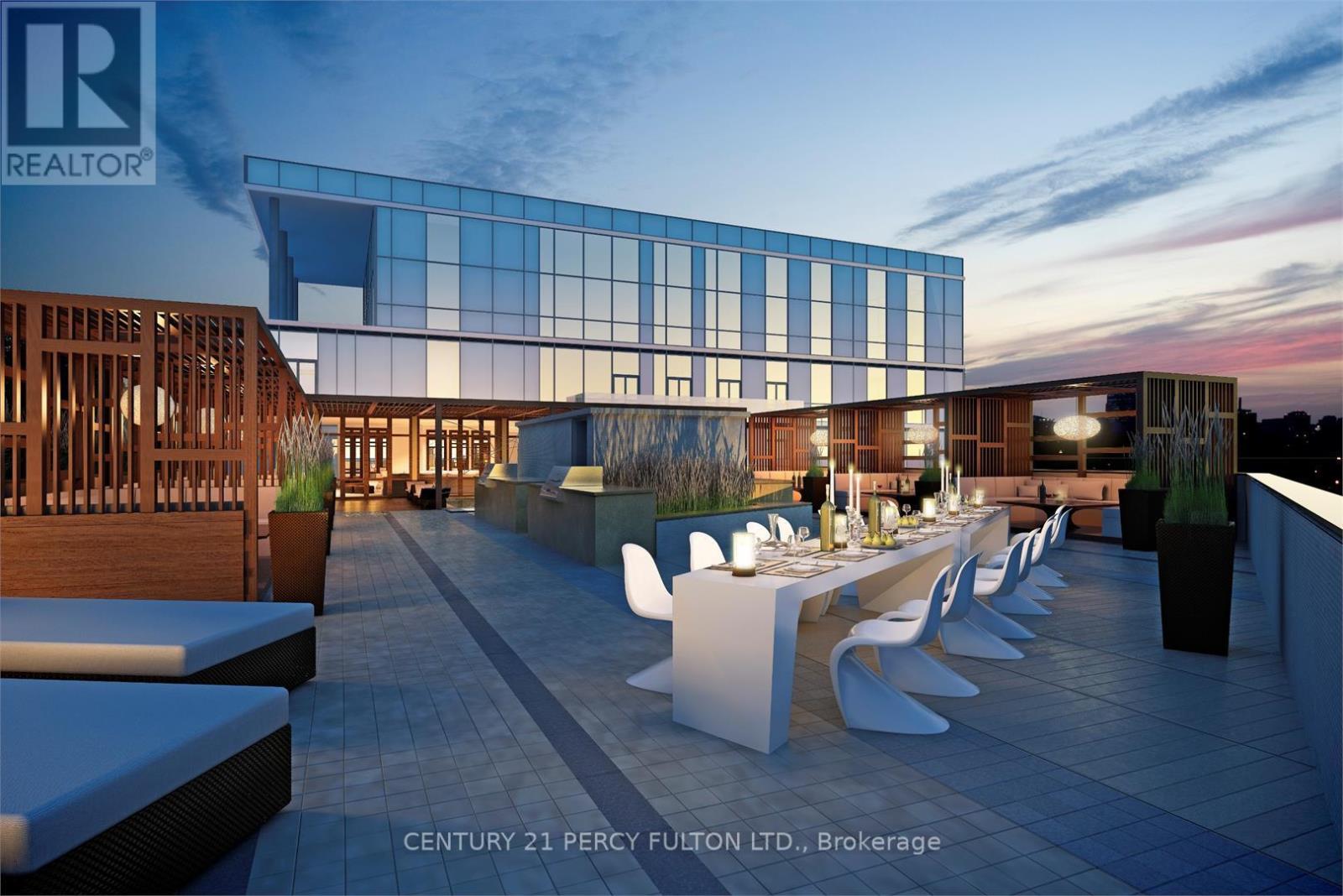2211 - 352 Front Street W Toronto, Ontario M5V 0K3
$588,888Maintenance, Heat, Water, Common Area Maintenance, Insurance, Parking
$547.67 Monthly
Maintenance, Heat, Water, Common Area Maintenance, Insurance, Parking
$547.67 MonthlyFly Condos! An Iconic Luxury Condominium Across From Dt Convention Centre Rare Opportunity To Own A Beautiful Condo W/ Parking & Locker In To's Vibrant Entertainment District. This Spacious 622 Sqft Unit Is Fully Upg'd W/ B/I Stainless Steel. In summary, 352 Front St Unit 2211 offers an ideal balance of luxury, convenience, and urban lifestyle in one of the most desirable parts of the city. Whether you're a professional, a couple, or someone looking to invest in a prime downtown property, this unit has a lot to offer. Granite Countertop, Vent Hood, Laminate Flooring, A W/O Terrace & Large Window Letting In Plenty Of Natural Light. Measurement & Taxes To Be Verified By Buyer's Agent. Steps To Union Stn. Living near The Well Shopping Centre adds another layer of convenience and luxury to the already vibrant lifestyle offered by 352 Front St Unit 2211. It's the perfect combination of urban living with access to everything you need just steps away. **** EXTRAS **** Stacked Washer/Dryer, B/I Stove, Dishwasher. Building Amenities Inc 24H Concierge, Exercise Rm, Media Rm, Rooftop W/ BBQ & Visitor Parking, indoor pool Top-Tier Restaurants, Shopping Convenience (id:24801)
Property Details
| MLS® Number | C11912097 |
| Property Type | Single Family |
| Community Name | Waterfront Communities C1 |
| CommunityFeatures | Pet Restrictions |
| Features | Balcony, In Suite Laundry |
| ParkingSpaceTotal | 1 |
Building
| BathroomTotal | 1 |
| BedroomsAboveGround | 1 |
| BedroomsTotal | 1 |
| Amenities | Storage - Locker |
| Appliances | Dishwasher, Dryer, Stove, Washer |
| BasementFeatures | Apartment In Basement |
| BasementType | N/a |
| CoolingType | Central Air Conditioning |
| FlooringType | Laminate, Stone |
| HeatingType | Forced Air |
| SizeInterior | 599.9954 - 698.9943 Sqft |
| Type | Apartment |
Land
| Acreage | No |
Rooms
| Level | Type | Length | Width | Dimensions |
|---|---|---|---|---|
| Main Level | Living Room | 5.64 m | 3.73 m | 5.64 m x 3.73 m |
| Main Level | Dining Room | 5.64 m | 3.73 m | 5.64 m x 3.73 m |
| Main Level | Kitchen | 5.6 m | 1.52 m | 5.6 m x 1.52 m |
| Main Level | Bedroom | 2.82 m | 3.2 m | 2.82 m x 3.2 m |
Interested?
Contact us for more information
Susan Tiraei
Salesperson






























