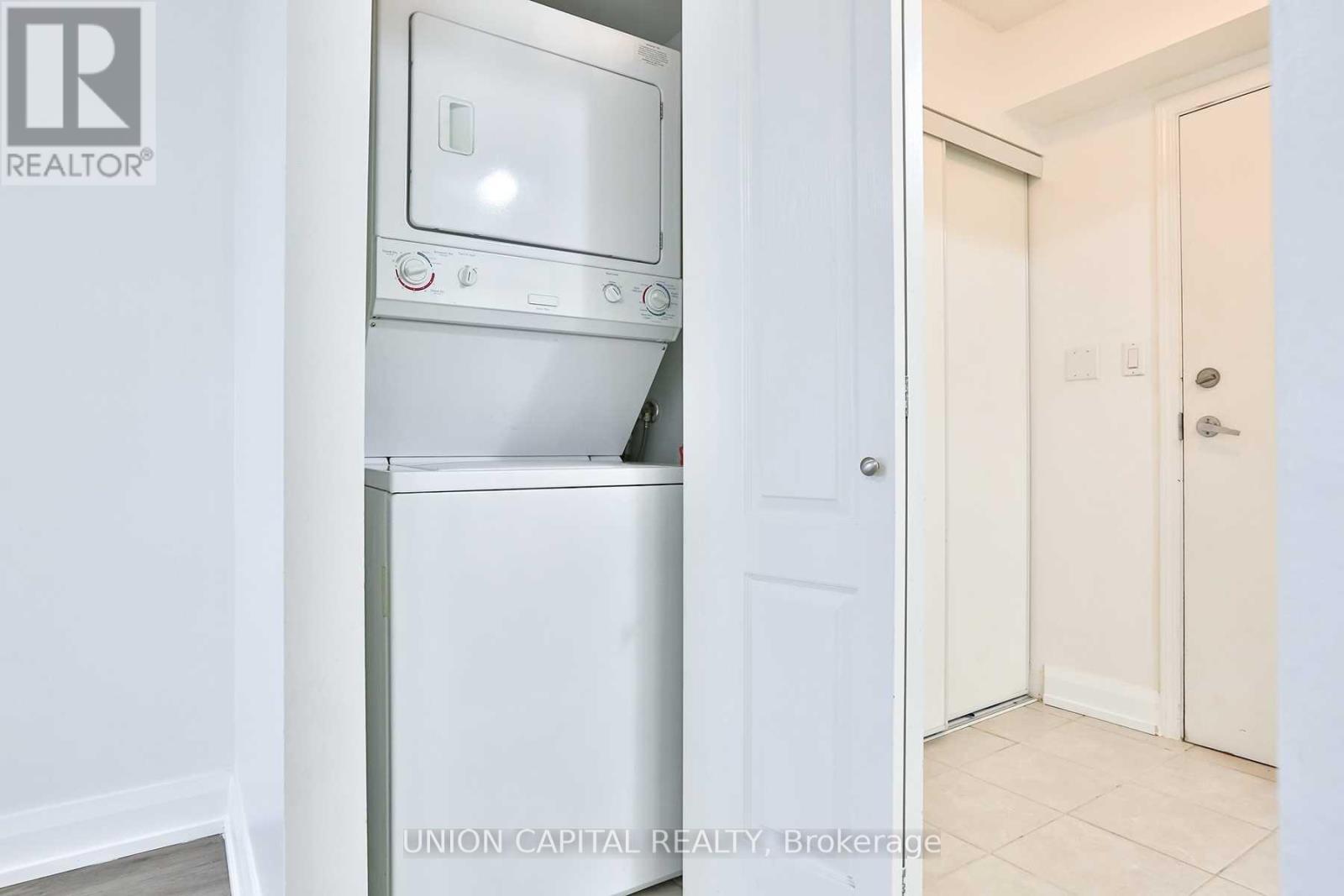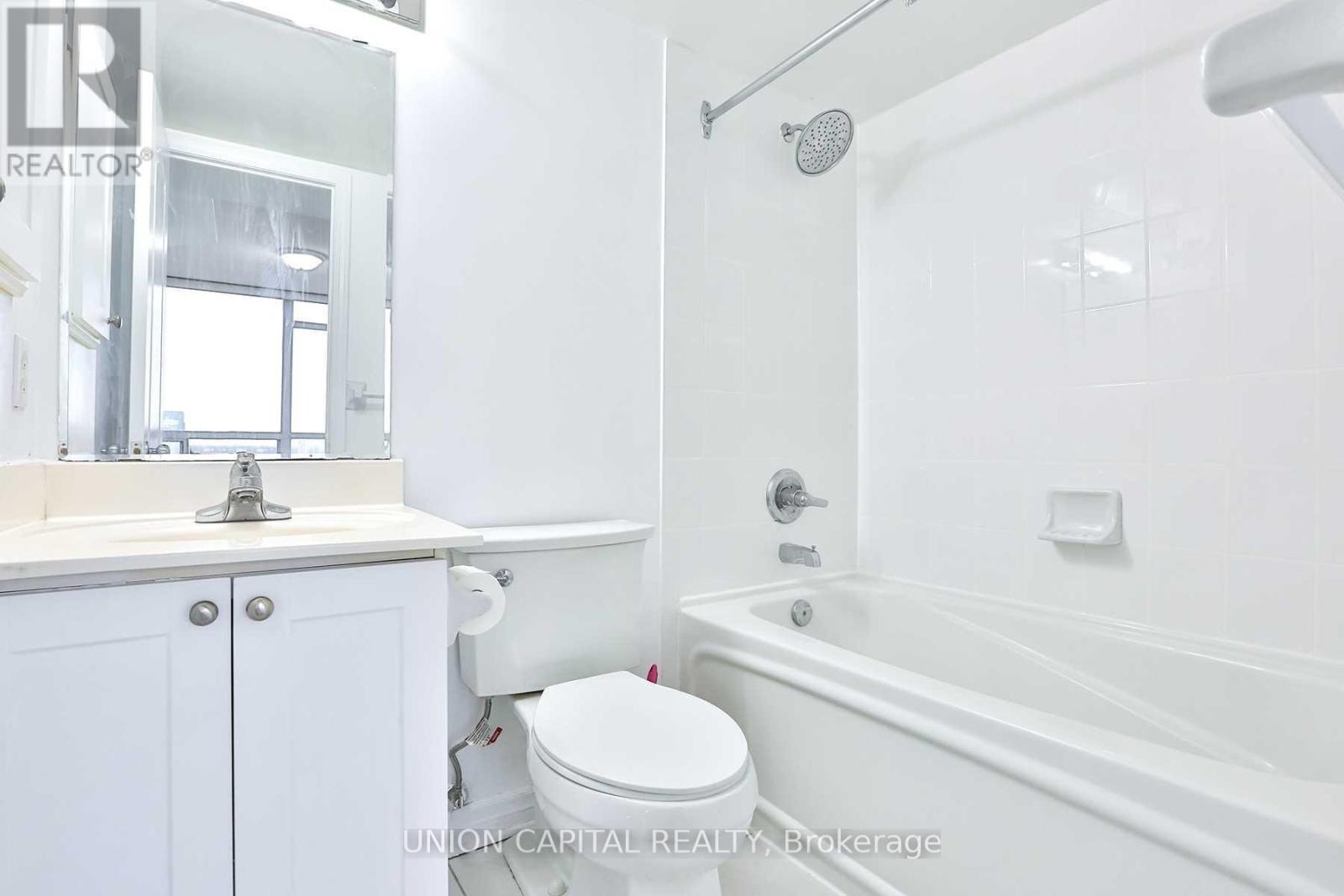2211 - 1 Rean Drive Toronto, Ontario M2K 3C1
$2,750 Monthly
This spacious and bright 1 bedroom plus den, 2 bathroom unit offers a perfect blend of comfort and convenience. Located near Bayview & Sheppard Avenue, enjoy easy access to shopping, dining, transit, and parks. The unit features a modern kitchen, ample living space, and large windows that bring in plenty of natural light. The den is perfect for a home office or extra storage. At $2750 per month, this condo is an excellent choice for those looking for a stylish and accessible living space in a sought-after neighborhood. Don't miss out on this opportunity! (id:24801)
Property Details
| MLS® Number | C11964456 |
| Property Type | Single Family |
| Community Name | Bayview Village |
| Community Features | Pet Restrictions |
| Features | Balcony, Carpet Free |
| Parking Space Total | 1 |
Building
| Bathroom Total | 2 |
| Bedrooms Above Ground | 1 |
| Bedrooms Below Ground | 1 |
| Bedrooms Total | 2 |
| Amenities | Security/concierge, Exercise Centre, Party Room, Visitor Parking, Storage - Locker |
| Cooling Type | Central Air Conditioning |
| Exterior Finish | Concrete |
| Flooring Type | Laminate, Tile |
| Heating Fuel | Natural Gas |
| Heating Type | Forced Air |
| Size Interior | 700 - 799 Ft2 |
| Type | Apartment |
Parking
| Underground | |
| Garage |
Land
| Acreage | No |
Rooms
| Level | Type | Length | Width | Dimensions |
|---|---|---|---|---|
| Main Level | Living Room | 7.92 m | 2.74 m | 7.92 m x 2.74 m |
| Main Level | Dining Room | 7.92 m | 2.74 m | 7.92 m x 2.74 m |
| Main Level | Kitchen | 2.25 m | 2.28 m | 2.25 m x 2.28 m |
| Main Level | Primary Bedroom | 3.35 m | 3.04 m | 3.35 m x 3.04 m |
| Main Level | Den | 2.43 m | 2.83 m | 2.43 m x 2.83 m |
Contact Us
Contact us for more information
Karina Eskandary
Salesperson
(289) 317-1288
www.eskandaryrealestate.com/
(289) 317-1288
(289) 317-1289
HTTP://www.unioncapitalrealty.com




























