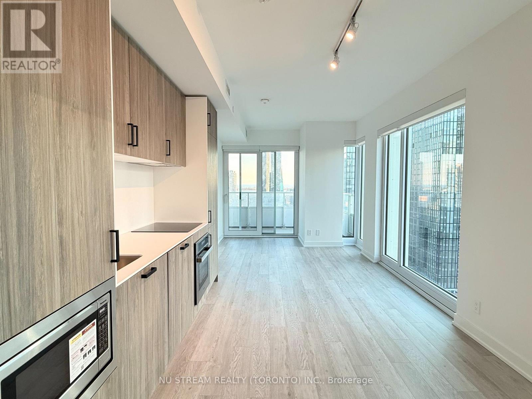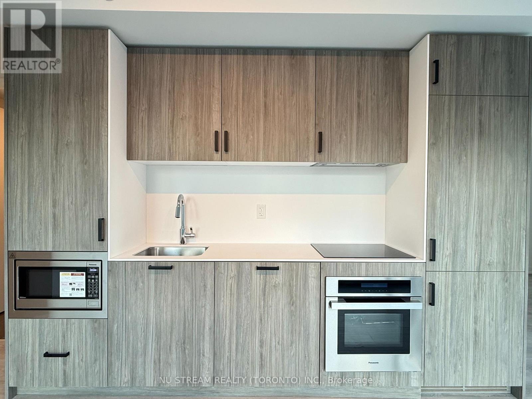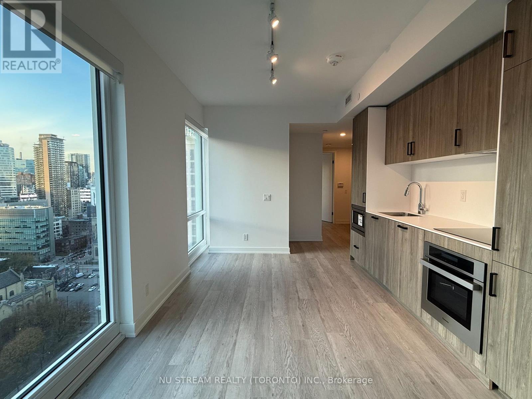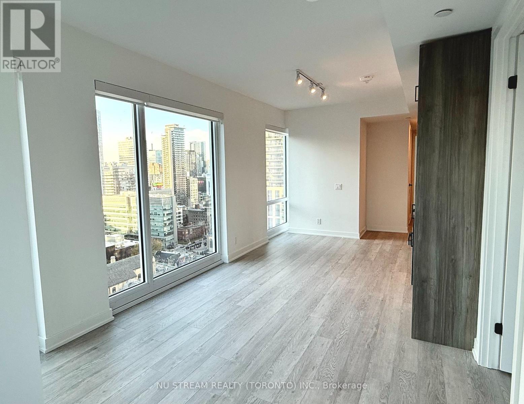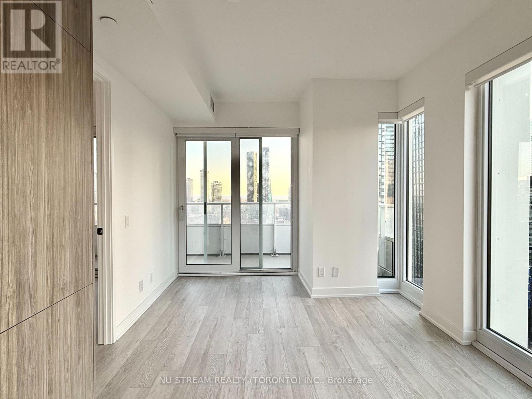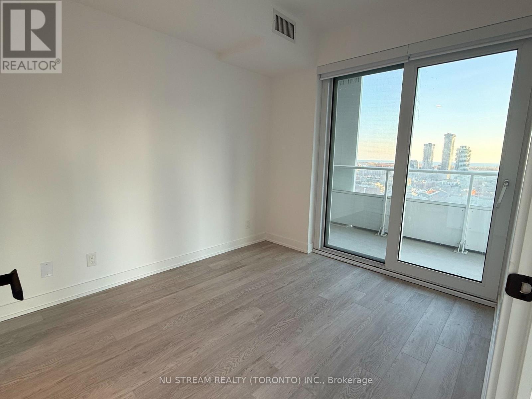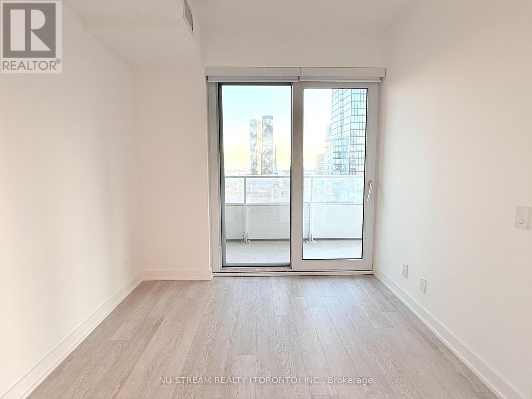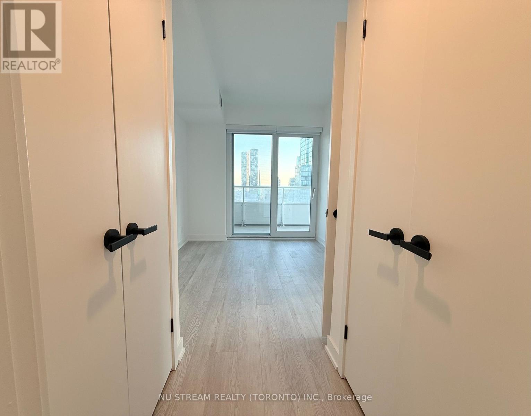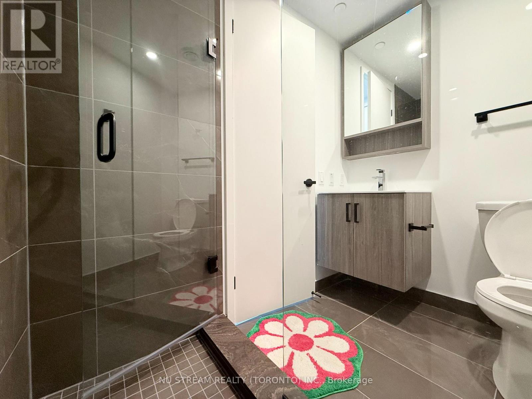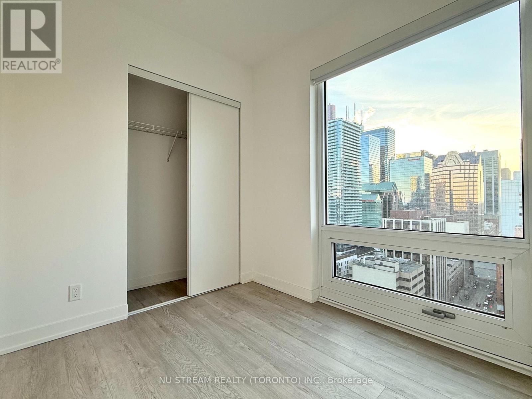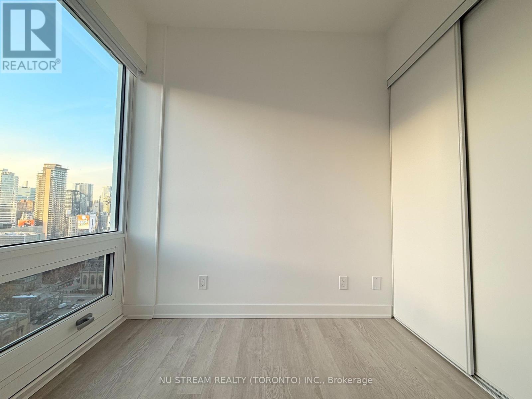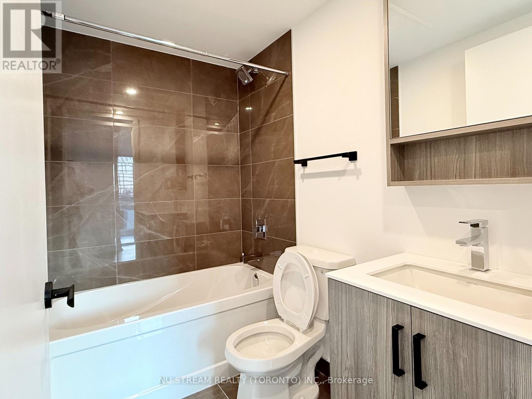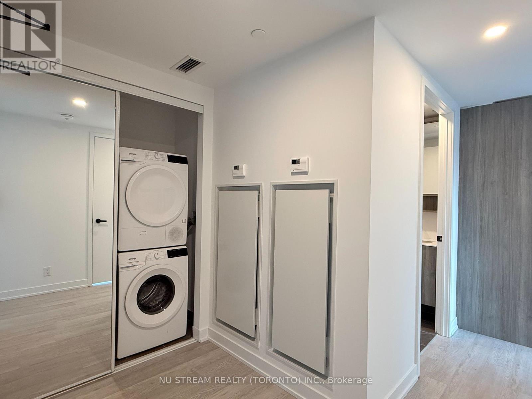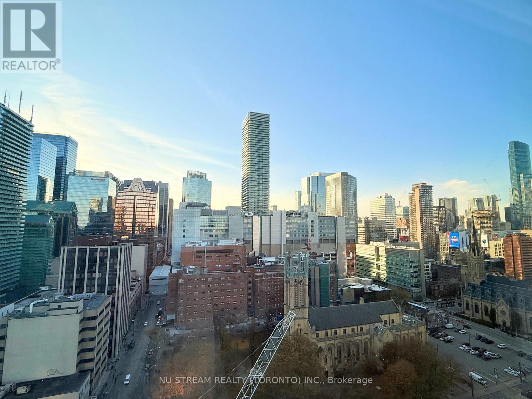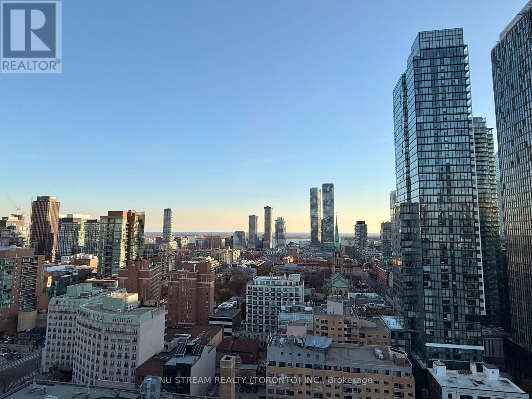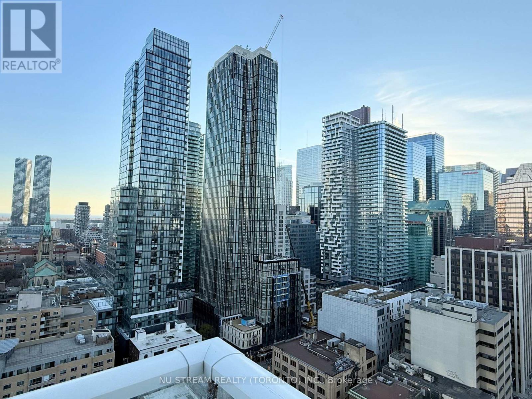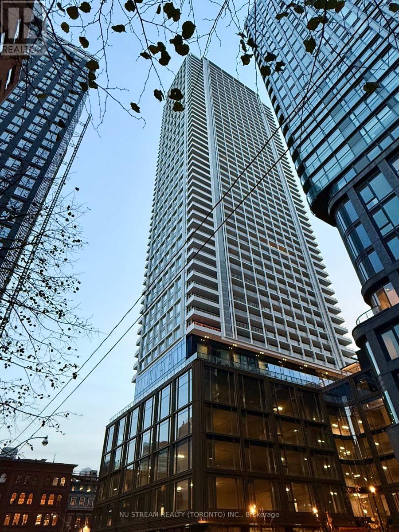2210 - 88 Queen Street E Toronto, Ontario M5C 0B6
$3,400 Monthly
Welcome to 88 Queen Condos, a luxury-finished residence in the heart of downtown! Don't miss out on this never-lived-in, odor-free 3-bedroom, 2-bathroom suite facing southwest, with stunning lake and city skyline views and a spacious balcony. Selected features are upgraded, including premium handles and full-set electric blinds. Located steps from Queen subway & streetcar, Eaton Centre, Financial District, TMU, U of T, St. Lawrence Market, restaurants, shops, and entertainment. Great building amenities-gym, infinity pool with cabanas, jacuzzi, outdoor terrace with BBQ & fireplace, party room, co-working space, and 24-hour concierge-everything you need for work, play, and relaxation. Suitable for young professionals, students, or small families. Looking for A+ tenants. (id:24801)
Property Details
| MLS® Number | C12564410 |
| Property Type | Single Family |
| Community Name | Church-Yonge Corridor |
| Communication Type | High Speed Internet |
| Community Features | Pets Allowed With Restrictions |
| Features | Balcony, Carpet Free |
| Parking Space Total | 1 |
| Pool Type | Outdoor Pool |
| View Type | City View, Lake View |
Building
| Bathroom Total | 2 |
| Bedrooms Above Ground | 3 |
| Bedrooms Total | 3 |
| Age | New Building |
| Amenities | Security/concierge, Exercise Centre, Party Room, Visitor Parking |
| Basement Type | None |
| Cooling Type | Central Air Conditioning |
| Exterior Finish | Concrete |
| Heating Fuel | Electric, Natural Gas |
| Heating Type | Heat Pump, Not Known |
| Size Interior | 700 - 799 Ft2 |
| Type | Apartment |
Parking
| Underground | |
| Garage |
Land
| Acreage | No |
Rooms
| Level | Type | Length | Width | Dimensions |
|---|---|---|---|---|
| Flat | Living Room | 3 m | 6.66 m | 3 m x 6.66 m |
| Flat | Dining Room | 3 m | 6.66 m | 3 m x 6.66 m |
| Flat | Kitchen | 3 m | 6.66 m | 3 m x 6.66 m |
| Flat | Bedroom | 2.54 m | 3.05 m | 2.54 m x 3.05 m |
| Flat | Bedroom 2 | 2.24 m | 2.64 m | 2.24 m x 2.64 m |
| Flat | Bedroom 3 | 2.29 m | 2.46 m | 2.29 m x 2.46 m |
Contact Us
Contact us for more information
Shelley Lu
Salesperson
590 Alden Road Unit 100
Markham, Ontario L3R 8N2
(647) 695-1188
(647) 695-1188


