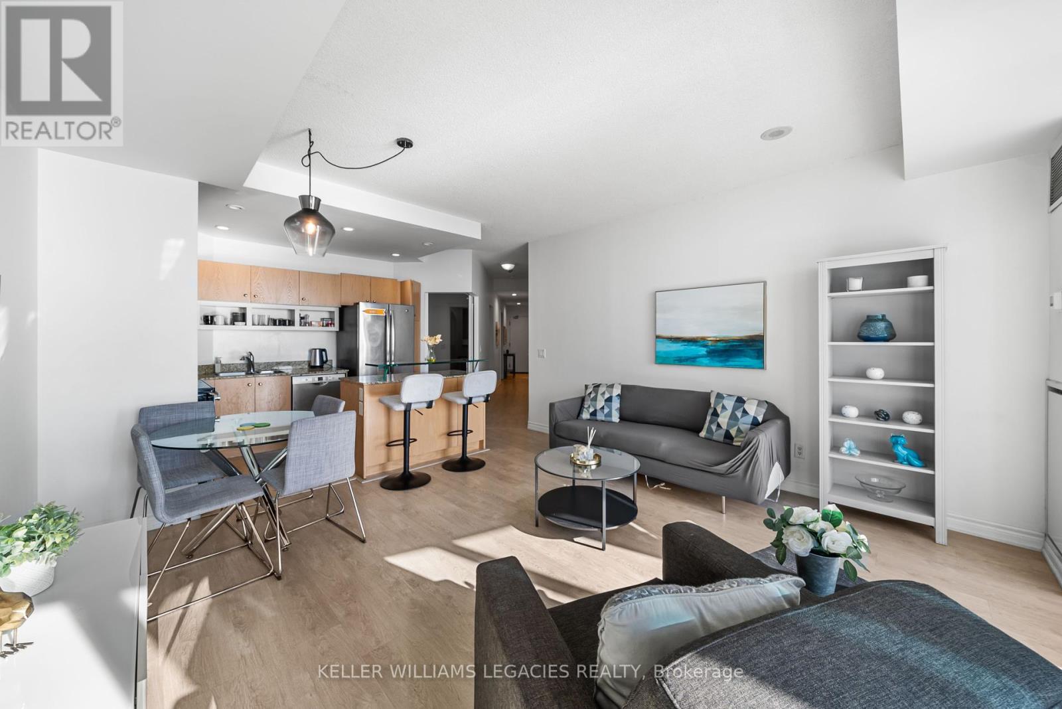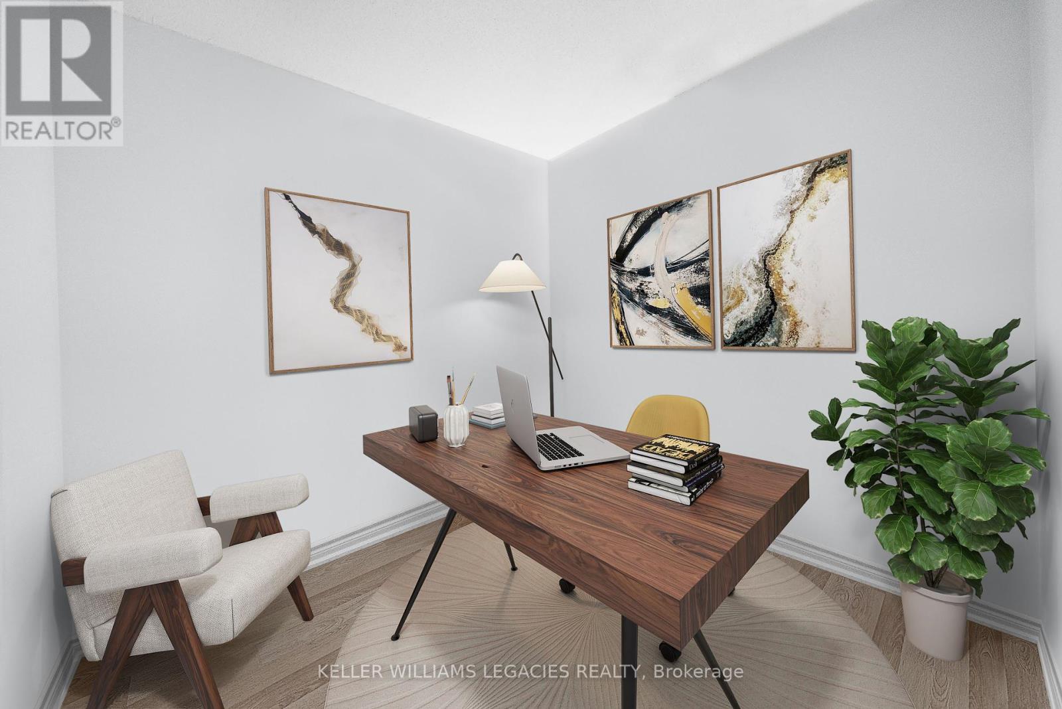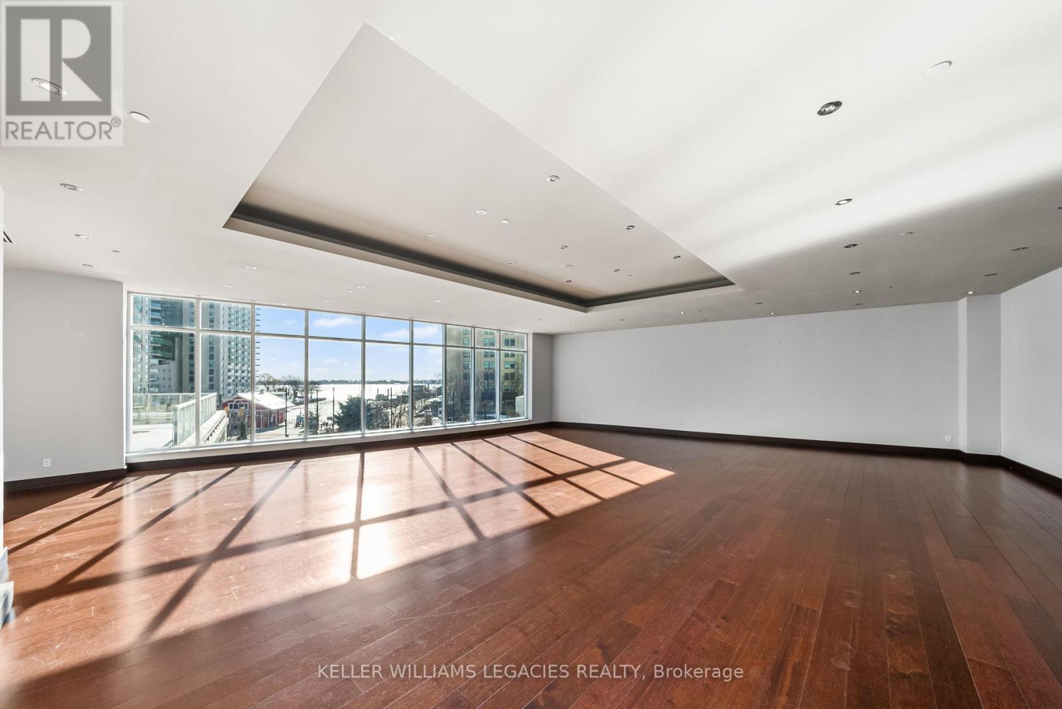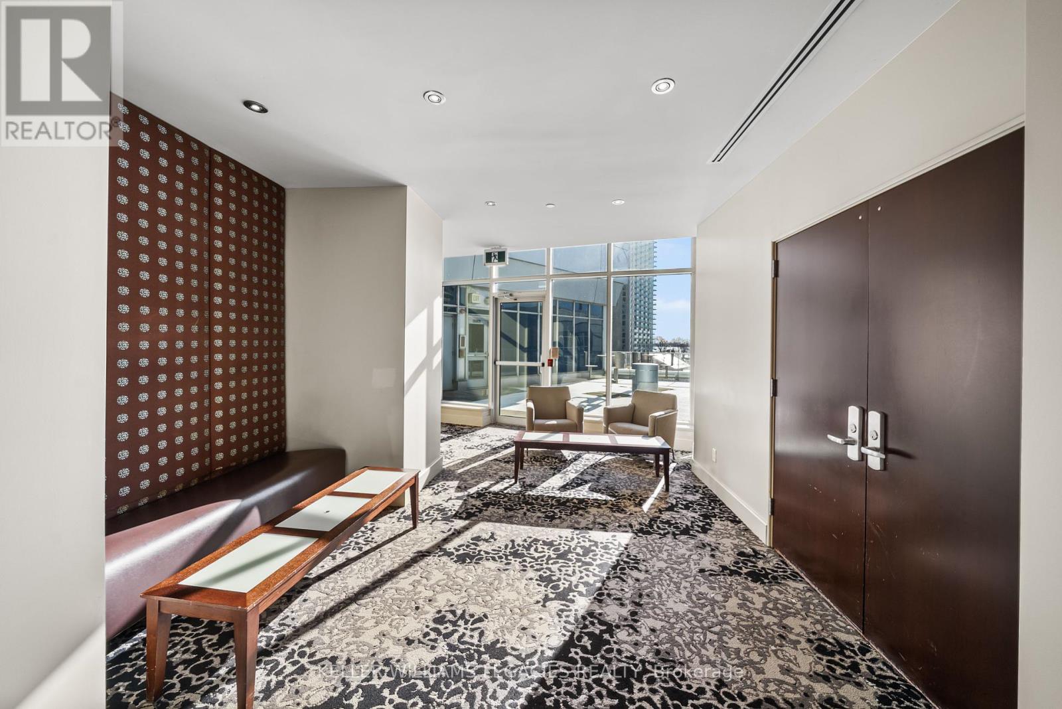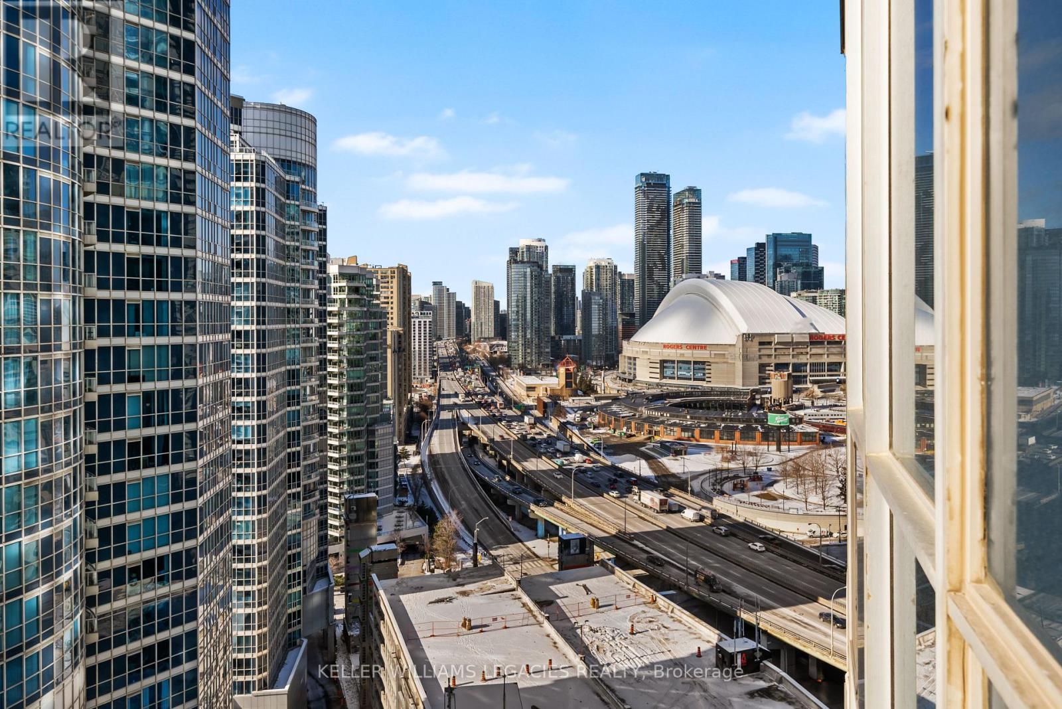2210 - 8 York Street Toronto, Ontario M5J 2Y2
$818,800Maintenance, Insurance, Common Area Maintenance, Heat, Water, Parking
$820.28 Monthly
Maintenance, Insurance, Common Area Maintenance, Heat, Water, Parking
$820.28 MonthlyWelcome to your new home in the heart of Toronto's most coveted waterfront community. Stunning Lake View! This stylish and desirable apartment featuring 1bedroom + 2Den , 2 Full bathroom w/ parking and locker offers an exceptional blend of urban excitement and serene lakeside tranquillity. One of the Den has a door which can be converted to a bedroom or used as an office space. Situated on Harbourfront Street, this residence provides the perfect canvas for an elevated lifestyle. Generous, 9 ft Ceilings and open-concept living space filled with natural light that highlights the contemporary design and high-end finishes throughout. The building itself boasts state-of-the-art amenities, 24-hour concierge, fitness and weight, a party room, billiards, and a boardroom. Also includes 2 private outdoor barbeque terraces and guest suites. A heated indoor and outdoor pool with a large tanning deck overlooking the inner harbour. Perfectly positioned at the intersection of vibrant downtown and the calming waterfront, this apartment is just a short stroll from top-tier dining, shopping, and entertainment, minute's walk to Union Station, Walk score of 97, a transit score of 100. Experience the ultimate in urban living with this exquisite Toronto apartment that combines style, convenience, and an enviable location. For Homeowners, this is a unique opportunity to embrace a lifestyle of sophistication and convenience in one of the city's most sought-after locales! For Investors, this is a unique condo that allows short-term rentals! (id:24801)
Property Details
| MLS® Number | C11969438 |
| Property Type | Single Family |
| Community Name | Waterfront Communities C1 |
| Amenities Near By | Public Transit, Park, Beach |
| Community Features | Pet Restrictions |
| Features | Balcony, In Suite Laundry |
| Parking Space Total | 1 |
| View Type | Lake View |
| Water Front Type | Waterfront |
Building
| Bathroom Total | 2 |
| Bedrooms Above Ground | 1 |
| Bedrooms Below Ground | 2 |
| Bedrooms Total | 3 |
| Amenities | Exercise Centre, Security/concierge, Recreation Centre, Storage - Locker |
| Appliances | Dishwasher, Dryer, Hood Fan, Microwave, Stove, Washer, Window Coverings |
| Cooling Type | Central Air Conditioning |
| Exterior Finish | Concrete |
| Fire Protection | Smoke Detectors, Security Guard |
| Flooring Type | Laminate |
| Heating Fuel | Natural Gas |
| Heating Type | Forced Air |
| Size Interior | 800 - 899 Ft2 |
| Type | Apartment |
Parking
| Underground |
Land
| Acreage | No |
| Land Amenities | Public Transit, Park, Beach |
| Surface Water | Lake/pond |
Rooms
| Level | Type | Length | Width | Dimensions |
|---|---|---|---|---|
| Flat | Kitchen | 2.3 m | 4.39 m | 2.3 m x 4.39 m |
| Flat | Dining Room | 2.04 m | 4.38 m | 2.04 m x 4.38 m |
| Flat | Living Room | 2.3 m | 4.37 m | 2.3 m x 4.37 m |
| Flat | Primary Bedroom | 3.05 m | 2.61 m | 3.05 m x 2.61 m |
| Flat | Den | 2.99 m | 2.61 m | 2.99 m x 2.61 m |
| Flat | Den | 2.29 m | 2.34 m | 2.29 m x 2.34 m |
Contact Us
Contact us for more information
Jason Hong
Broker
www.jhrealestateteam.com/
www.facebook.com/JHmyhome
twitter.com/jasonjyhong
www.linkedin.com/pub/jason-hong/28/177/290
28 Roytec Rd #201-203
Vaughan, Ontario L4L 8E4
(905) 669-2200
www.kwlegacies.com/
Minjun Kim
Salesperson
28 Roytec Rd #201-203
Vaughan, Ontario L4L 8E4
(905) 669-2200
www.kwlegacies.com/
Kevin Van
Salesperson
www.facebook.com/kevinvanrealestate
28 Roytec Rd #201-203
Vaughan, Ontario L4L 8E4
(905) 669-2200
www.kwlegacies.com/









