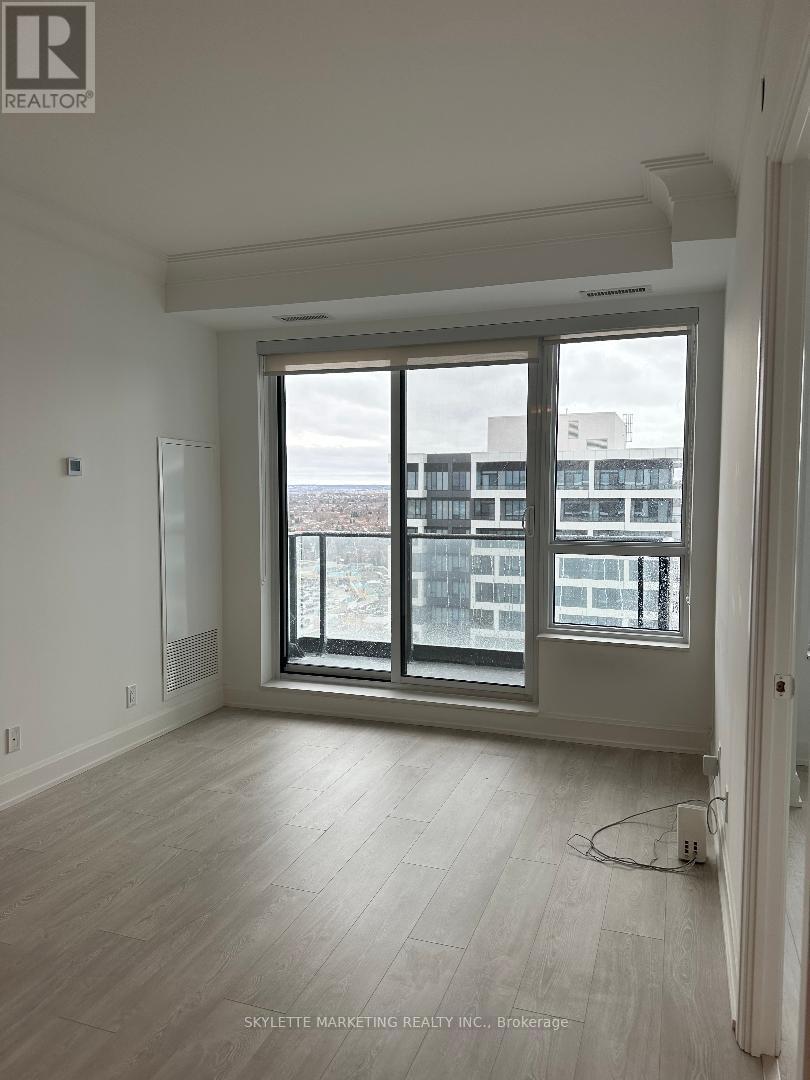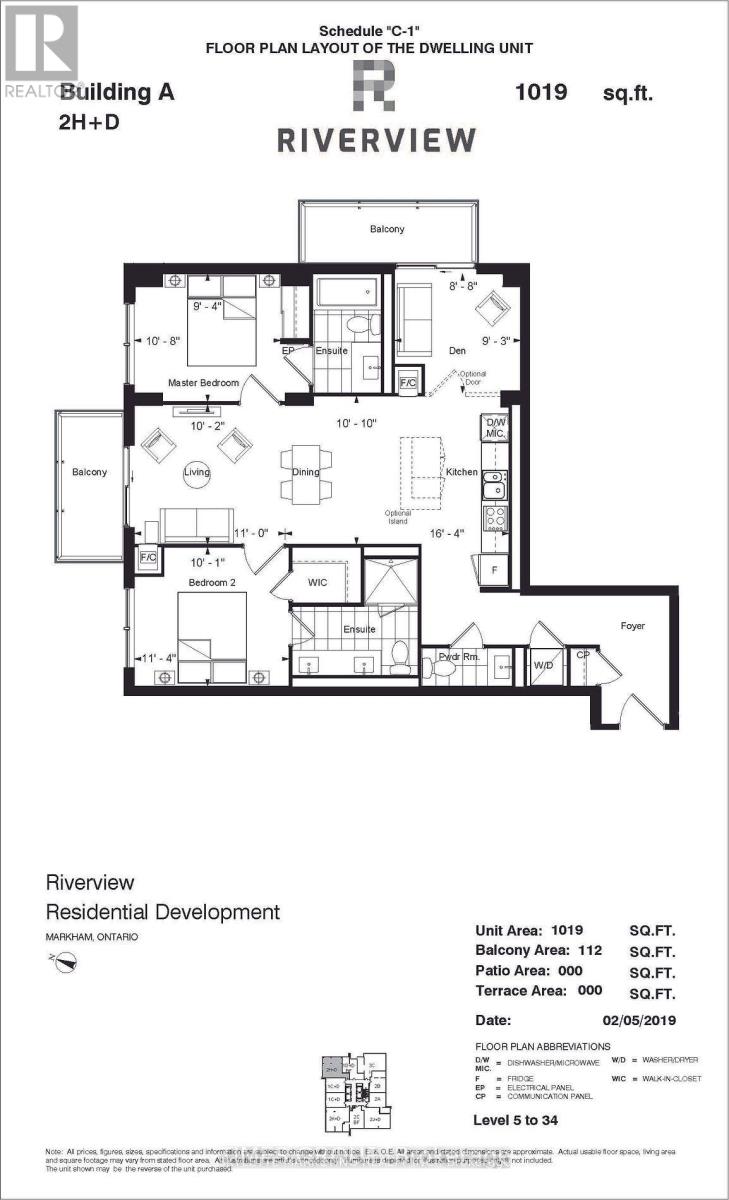2210 - 8 Water Walk Drive Markham, Ontario L3R 6L4
$3,500 Monthly
Bright and Spacious, Open Concept And Sun Filled With 2Br + Den w/Door, Can be used as the 3rd Bedroom. In A Desirable Unionville Neighborhood in Downtown Markham. Spacious Primary Bedroom With Walk In Closet and 4-pcs Bathroom Ensuite. Kitchen, Island And Bathroom Equipped With Quartz Counter Tops. Indoor Swimming Pool, Exercise Room, Party Room, Library Nearby Whole Foods, LCBO, Gourmet Restaurants, VIP Cineplex, Good Life Fitness, Downtown Markham & Main St. Unionville. Public Transit At Door Steps. Short drive to Hwy 404 & 407 **** EXTRAS **** Fridge & Dishwasher, Glass Cooktop/Oven, Hood fan & Microwave. Stacked Washer & Dryer. All Existing Window Coverings & Light Fixtures. One Parking & One Locker Included. (id:24801)
Property Details
| MLS® Number | N11934356 |
| Property Type | Single Family |
| Community Name | Unionville |
| Amenities Near By | Park, Schools |
| Communication Type | High Speed Internet |
| Community Features | Pets Not Allowed |
| Features | Balcony, Carpet Free, In Suite Laundry |
| Parking Space Total | 1 |
| View Type | View, City View |
Building
| Bathroom Total | 3 |
| Bedrooms Above Ground | 2 |
| Bedrooms Below Ground | 1 |
| Bedrooms Total | 3 |
| Amenities | Visitor Parking, Party Room, Exercise Centre, Security/concierge, Storage - Locker |
| Appliances | Oven - Built-in, Range |
| Cooling Type | Central Air Conditioning |
| Exterior Finish | Brick, Concrete |
| Fire Protection | Smoke Detectors |
| Flooring Type | Laminate |
| Half Bath Total | 1 |
| Heating Fuel | Natural Gas |
| Heating Type | Forced Air |
| Size Interior | 1,000 - 1,199 Ft2 |
| Type | Apartment |
Parking
| Underground |
Land
| Acreage | No |
| Land Amenities | Park, Schools |
Rooms
| Level | Type | Length | Width | Dimensions |
|---|---|---|---|---|
| Main Level | Kitchen | 5.38 m | 3.31 m | 5.38 m x 3.31 m |
| Main Level | Living Room | 3.6 m | 3.35 m | 3.6 m x 3.35 m |
| Main Level | Dining Room | 5.38 m | 3.15 m | 5.38 m x 3.15 m |
| Main Level | Primary Bedroom | 3.73 m | 3.3 m | 3.73 m x 3.3 m |
| Main Level | Bedroom 2 | 3.55 m | 3.1 m | 3.55 m x 3.1 m |
| Main Level | Den | 2.05 m | 1.88 m | 2.05 m x 1.88 m |
| Main Level | Foyer | 2.15 m | 4.3 m | 2.15 m x 4.3 m |
https://www.realtor.ca/real-estate/27827401/2210-8-water-walk-drive-markham-unionville-unionville
Contact Us
Contact us for more information
Peter Zheng
Salesperson
50 Acadia Ave #122
Markham, Ontario L3R 0B3
(416) 269-7733
(905) 475-4770
www.skylettemarketing.com/




















