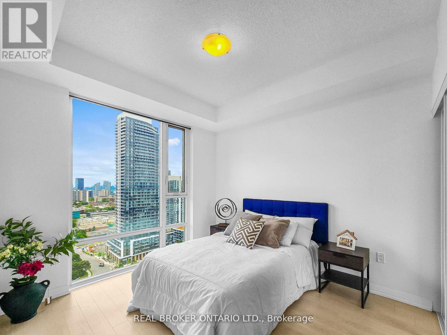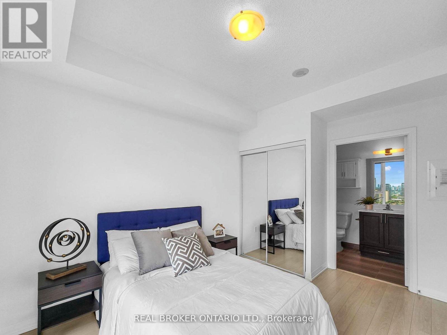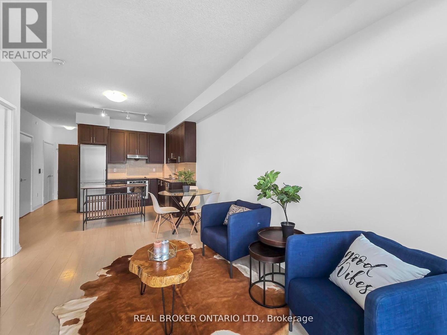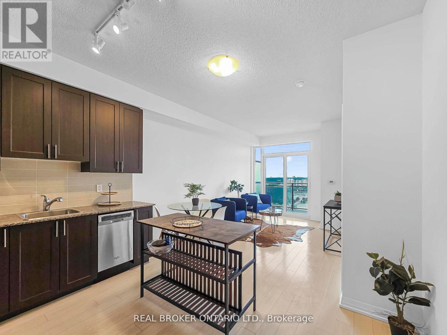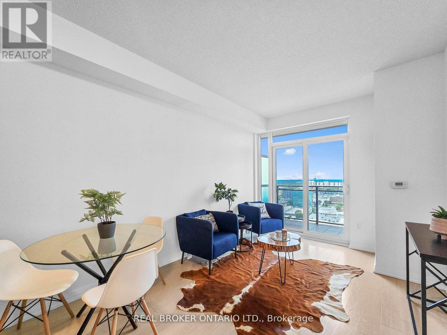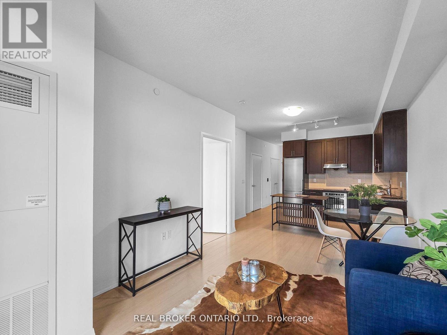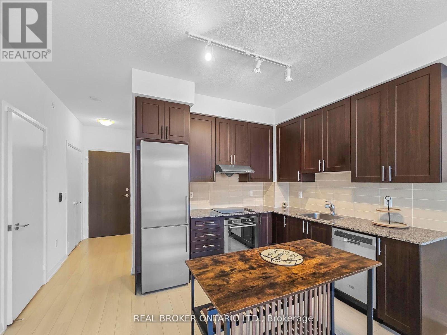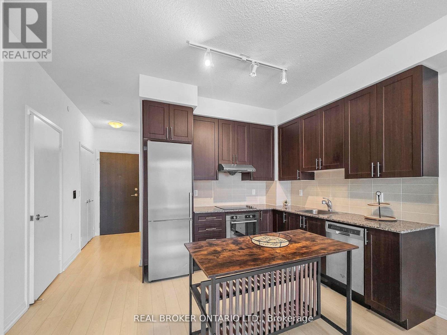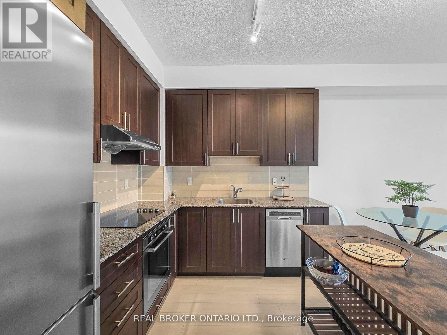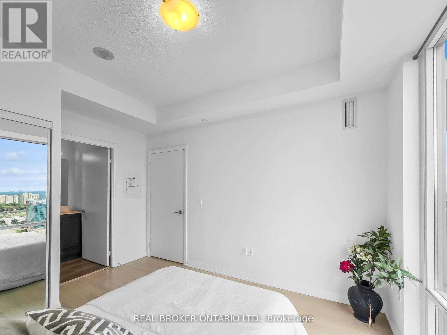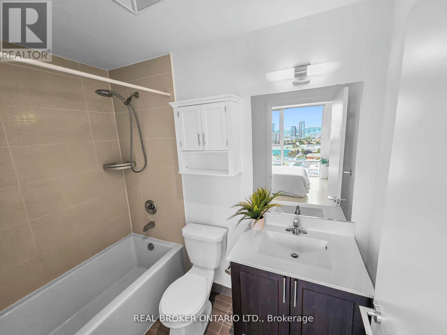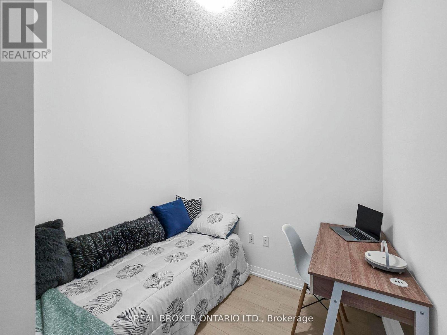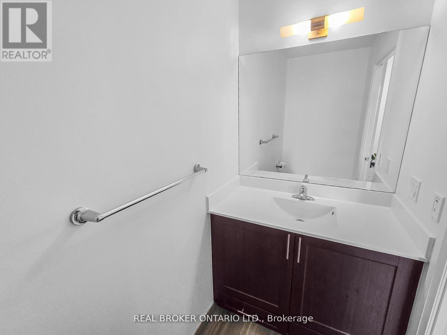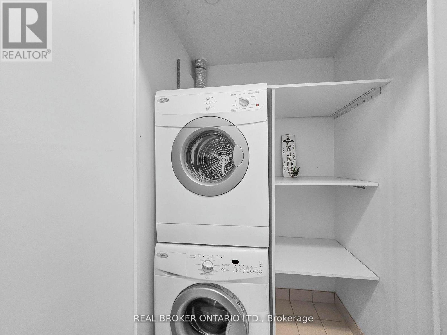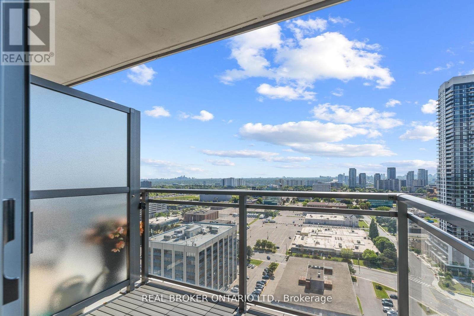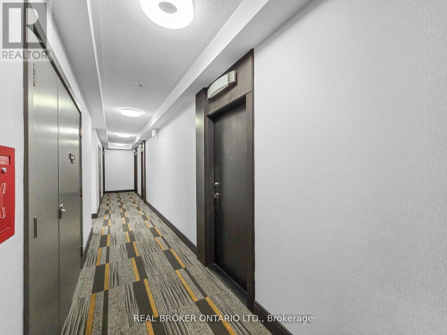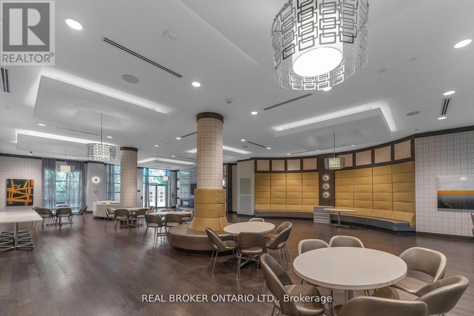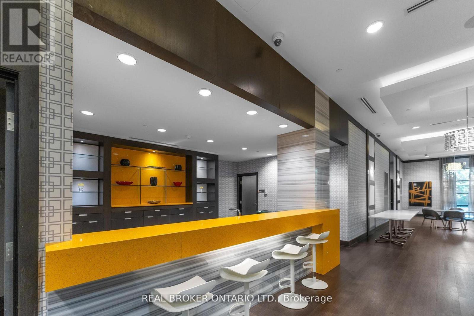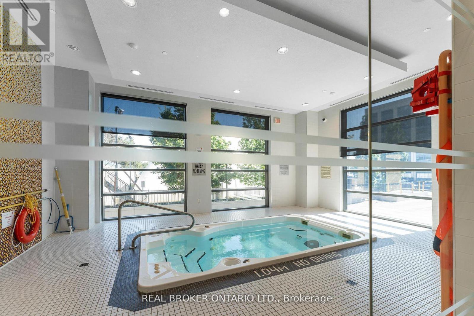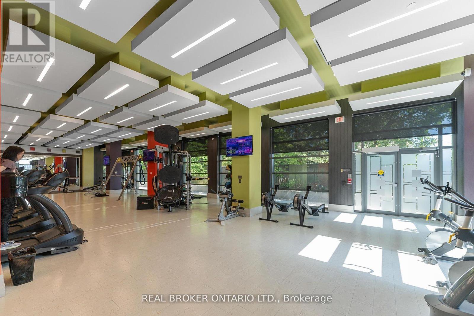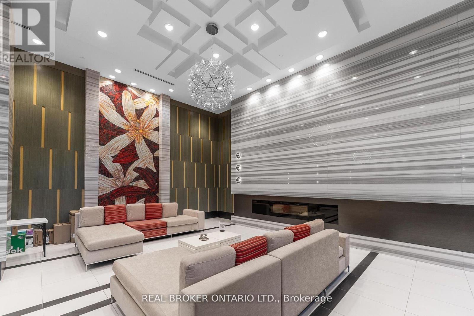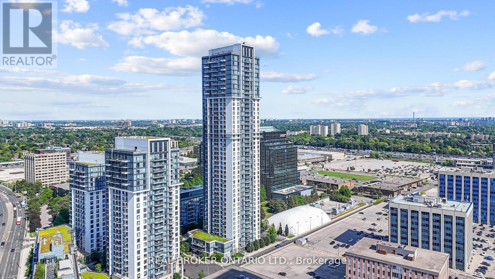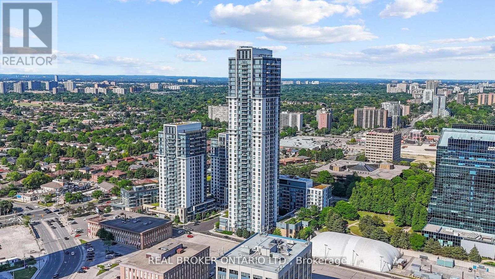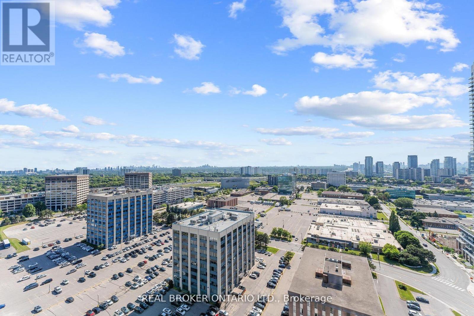2210 - 55 Ann O'reilly Road Toronto, Ontario M2J 0E1
$549,000Maintenance, Common Area Maintenance, Insurance, Parking
$440 Monthly
Maintenance, Common Area Maintenance, Insurance, Parking
$440 MonthlyYour First Home Starts Here Welcome To Alto At Atria By Tridel! This Bright 1+1 Bed, 2 Bath Suite Offers A Bright, Functional Layout With A Spacious Den That Can Be Used As A 2nd Bedroom Or Home Office. Primary Room With Large Windows and A Full Ensuite. Enjoy A Modern Kitchen With Granite Counters And Stainless Steel Appliances, Plus Stunning Unobstructed West-Facing Views For Gorgeous Sunsets. Tridel's Alto At Atria Is Known For Its Quality, Low Maintenance Fees, And Exceptional Amenities: 24Hr Concierge, Gym, Indoor Pool, Sauna, Theatre Room, Party Room & More. Located In A Prime North York Spot Steps To Fairview Mall, T&T Supermarket, Don Mills Subway, And Quick Access To Hwy 404/401/DVP. Perfect For First-Time Buyers Looking For Style, Comfort, And A Well-Connected Community. Includes Parking! (id:24801)
Property Details
| MLS® Number | C12466113 |
| Property Type | Single Family |
| Community Name | Henry Farm |
| Community Features | Pets Allowed With Restrictions |
| Features | Balcony, In Suite Laundry |
| Parking Space Total | 1 |
| View Type | View |
Building
| Bathroom Total | 2 |
| Bedrooms Above Ground | 1 |
| Bedrooms Below Ground | 1 |
| Bedrooms Total | 2 |
| Age | New Building |
| Amenities | Recreation Centre, Exercise Centre, Party Room, Sauna, Visitor Parking |
| Appliances | Range, Cooktop, Dishwasher, Dryer, Oven, Hood Fan, Washer, Window Coverings, Refrigerator |
| Basement Type | None |
| Cooling Type | Central Air Conditioning |
| Exterior Finish | Concrete |
| Flooring Type | Laminate |
| Half Bath Total | 1 |
| Heating Fuel | Natural Gas |
| Heating Type | Forced Air |
| Size Interior | 600 - 699 Ft2 |
| Type | Apartment |
Parking
| Underground | |
| Garage |
Land
| Acreage | No |
Rooms
| Level | Type | Length | Width | Dimensions |
|---|---|---|---|---|
| Main Level | Kitchen | 7.01 m | 3.05 m | 7.01 m x 3.05 m |
| Main Level | Living Room | 7.01 m | 3.05 m | 7.01 m x 3.05 m |
| Main Level | Primary Bedroom | 3.24 m | 3.07 m | 3.24 m x 3.07 m |
| Main Level | Den | 2.31 m | 2.4 m | 2.31 m x 2.4 m |
| Main Level | Laundry Room | 1.65 m | 1.2 m | 1.65 m x 1.2 m |
https://www.realtor.ca/real-estate/28997816/2210-55-ann-oreilly-road-toronto-henry-farm-henry-farm
Contact Us
Contact us for more information
Mohamed Sahban Ali
Salesperson
www.morealtyteam.com/
130 King St W Unit 1900b
Toronto, Ontario M5X 1E3
(888) 311-1172
(888) 311-1172
www.joinreal.com/


