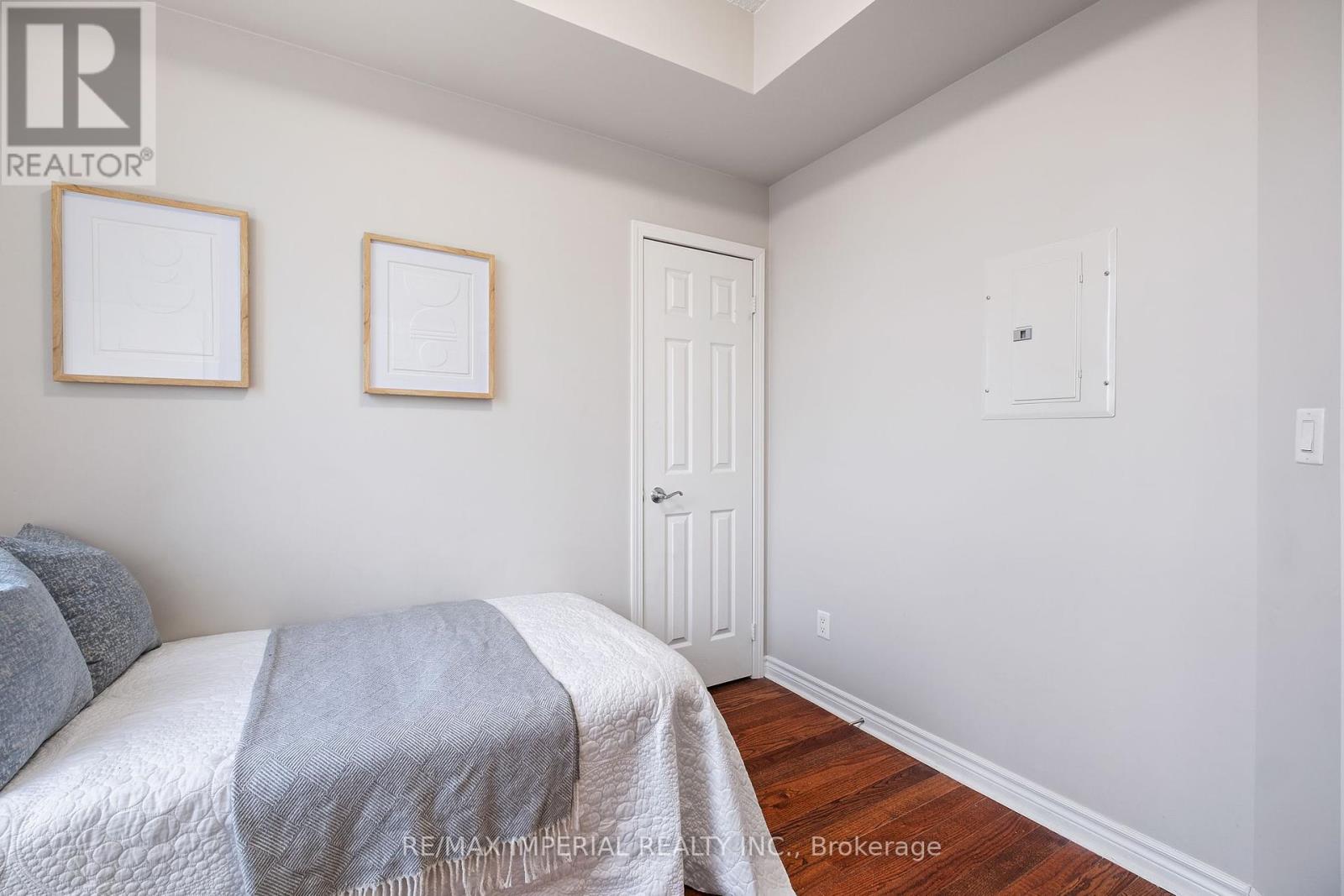2210 - 18 Holmes Avenue Toronto, Ontario M2N 0E1
$788,555Maintenance, Heat, Water, Common Area Maintenance, Insurance, Parking
$822.22 Monthly
Maintenance, Heat, Water, Common Area Maintenance, Insurance, Parking
$822.22 MonthlyExperience the pinnacle of urban living at the prestigious Mona Lisa Residences in North York.This immaculate corner unit offers 2 bedrooms, 2 full bathrooms, and a split-bedroom layout for ultimate privacy. With an oversized balcony showcasing stunning West Views, the suite is bathed in natural light through floor-to-ceiling windows. Decent size kitchen features granite countertops, stainless steel appliances, and ample storage, while the open-concept living and dining area is both functional and inviting. The spacious primary bedroom includes a 4-piece ensuite and a large closet, while the unit boasts 9-ft ceilings, engineered hardwood. Minutes walk from Finch Subway Station, vibrant Yonge Street, and an array of trendy restaurants, schools, and community amenities. Enjoy the serenity of a private location and the luxury of updated building amenities and common areas. **** EXTRAS **** Ss Fridge, Stove, Over-the-range Microwave, dishwasher. Washer and dryer, all existing Elfs, all existing Window coverings. ONE PARKING AND ONE LOCKER are owned. (id:24801)
Property Details
| MLS® Number | C11922303 |
| Property Type | Single Family |
| Community Name | Willowdale East |
| CommunityFeatures | Pet Restrictions |
| Features | Balcony |
| ParkingSpaceTotal | 1 |
| PoolType | Indoor Pool |
Building
| BathroomTotal | 2 |
| BedroomsAboveGround | 2 |
| BedroomsTotal | 2 |
| Amenities | Exercise Centre, Party Room, Security/concierge, Visitor Parking, Storage - Locker |
| CoolingType | Central Air Conditioning |
| ExteriorFinish | Concrete |
| FlooringType | Hardwood, Ceramic |
| HeatingFuel | Natural Gas |
| HeatingType | Forced Air |
| SizeInterior | 799.9932 - 898.9921 Sqft |
| Type | Apartment |
Parking
| Underground |
Land
| Acreage | No |
Rooms
| Level | Type | Length | Width | Dimensions |
|---|---|---|---|---|
| Flat | Living Room | 4.57 m | 4.3 m | 4.57 m x 4.3 m |
| Flat | Dining Room | 4.57 m | 4.3 m | 4.57 m x 4.3 m |
| Flat | Kitchen | 2.62 m | 2.62 m | 2.62 m x 2.62 m |
| Flat | Primary Bedroom | 4.08 m | 4.08 m | 4.08 m x 4.08 m |
| Flat | Bedroom 2 | 3.05 m | 2.48 m | 3.05 m x 2.48 m |
Interested?
Contact us for more information
Jessica Yin
Broker
2390 Bristol Circle #4
Oakville, Ontario L6H 6M5






























