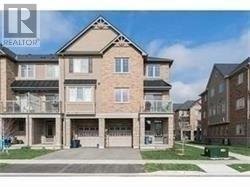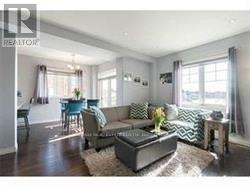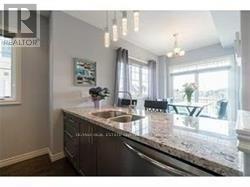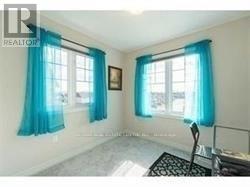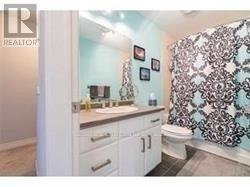221 Westbank Trail Hamilton, Ontario L8J 0H4
$2,650 Monthly
Welcome Home To This Bright, Full of Natural Light, Stunning and Graceful 3 Storey Urban Townhome in The Much Sought after Heritage Green area of Stoney Creek. Ideal for Singles, Young Couples/Families This Corner Freehold Offers a lot. Welcoming Huge Foyer adds additional space (can be used as an office). 2nd Floor w/ Gleaming Hardwood Floors & 9' Ceilings. Beautiful Maple Kitchen w/ upgraded extended cabinets, Granite Counters Stainless Steel appliances and Under Cabinet Valance is sure to impress. Breakfast Bar to Enjoy quick bite w/ family. Separate Dining area to entertain family and friends. Open balcony to enjoy summer months .3rd Floor offering 3 spacious bedrooms and full washroom. Close to parks, plaza and other amenities. This house has no backyard **EXTRAS** Please Note, There Is No Backyard.Stainless Steel Appliances,Upgraded Door Handles,Decent Size Balcony, Single Car Garage With Access To Home Via Garage (id:24801)
Property Details
| MLS® Number | X11908097 |
| Property Type | Single Family |
| Community Name | Stoney Creek |
| Parking Space Total | 2 |
Building
| Bathroom Total | 2 |
| Bedrooms Above Ground | 3 |
| Bedrooms Total | 3 |
| Appliances | Window Coverings |
| Construction Style Attachment | Attached |
| Cooling Type | Central Air Conditioning |
| Exterior Finish | Brick, Stone |
| Flooring Type | Ceramic, Hardwood, Carpeted |
| Foundation Type | Poured Concrete |
| Half Bath Total | 1 |
| Heating Fuel | Natural Gas |
| Heating Type | Forced Air |
| Stories Total | 3 |
| Size Interior | 1,100 - 1,500 Ft2 |
| Type | Row / Townhouse |
| Utility Water | Municipal Water |
Parking
| Garage |
Land
| Acreage | No |
| Sewer | Sanitary Sewer |
| Size Depth | 41 Ft ,2 In |
| Size Frontage | 25 Ft ,7 In |
| Size Irregular | 25.6 X 41.2 Ft |
| Size Total Text | 25.6 X 41.2 Ft |
Rooms
| Level | Type | Length | Width | Dimensions |
|---|---|---|---|---|
| Second Level | Kitchen | 1 m | 1 m | 1 m x 1 m |
| Second Level | Dining Room | 1 m | 1 m | 1 m x 1 m |
| Second Level | Living Room | 1 m | 1 m | 1 m x 1 m |
| Second Level | Laundry Room | 1 m | 1 m | 1 m x 1 m |
| Third Level | Primary Bedroom | 1 m | 1 m | 1 m x 1 m |
| Third Level | Bedroom 2 | 1 m | 1 m | 1 m x 1 m |
| Third Level | Bedroom 3 | 1 m | 1 m | 1 m x 1 m |
| Main Level | Office | 1 m | 1 m | 1 m x 1 m |
https://www.realtor.ca/real-estate/27768275/221-westbank-trail-hamilton-stoney-creek-stoney-creek
Contact Us
Contact us for more information
Balraj Narang
Broker
(647) 302-2394
www.balrajnarang.com/
www.facebook.com/realtorbalraj
345 Steeles Ave East Suite B
Milton, Ontario L9T 3G6
(905) 878-7777


