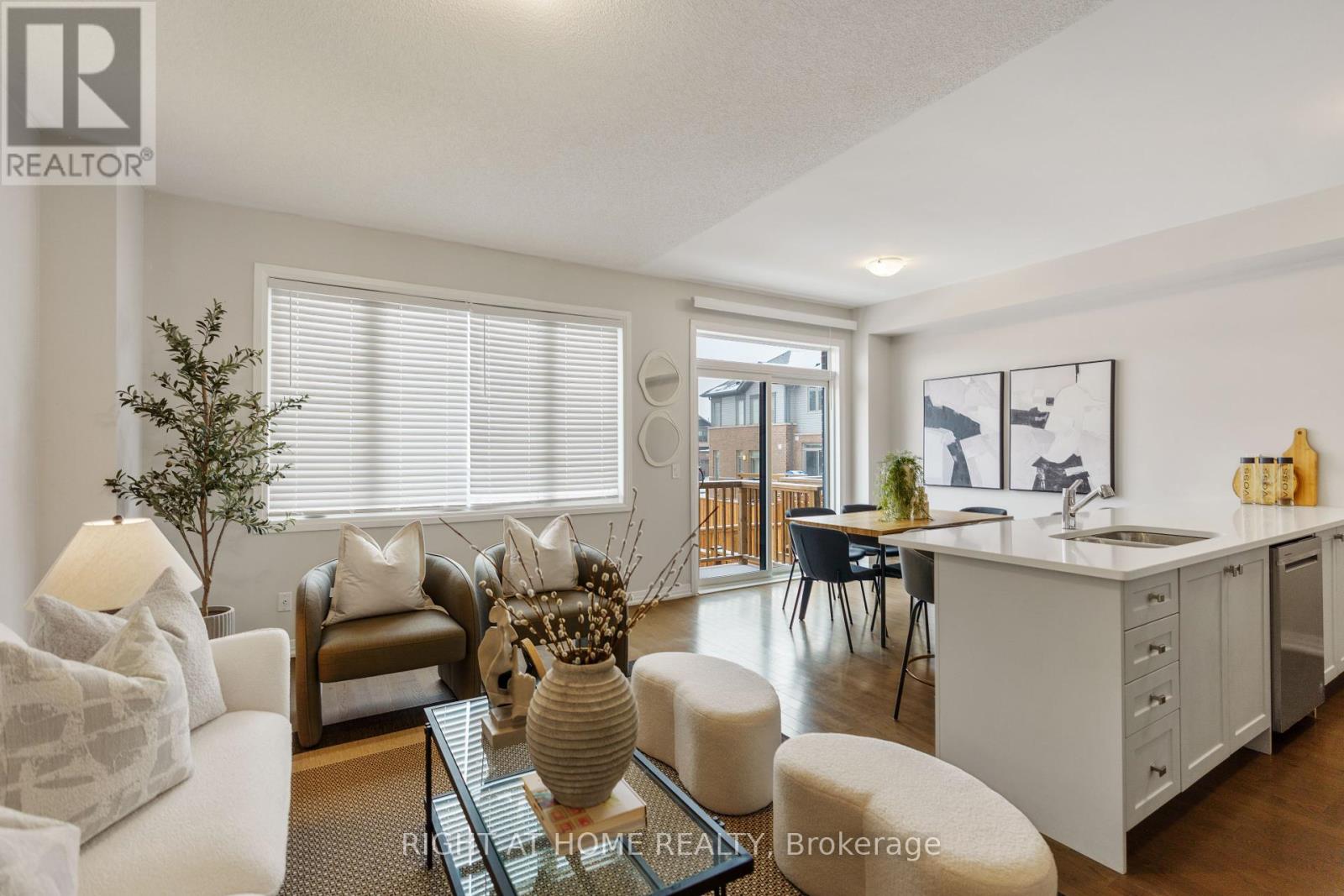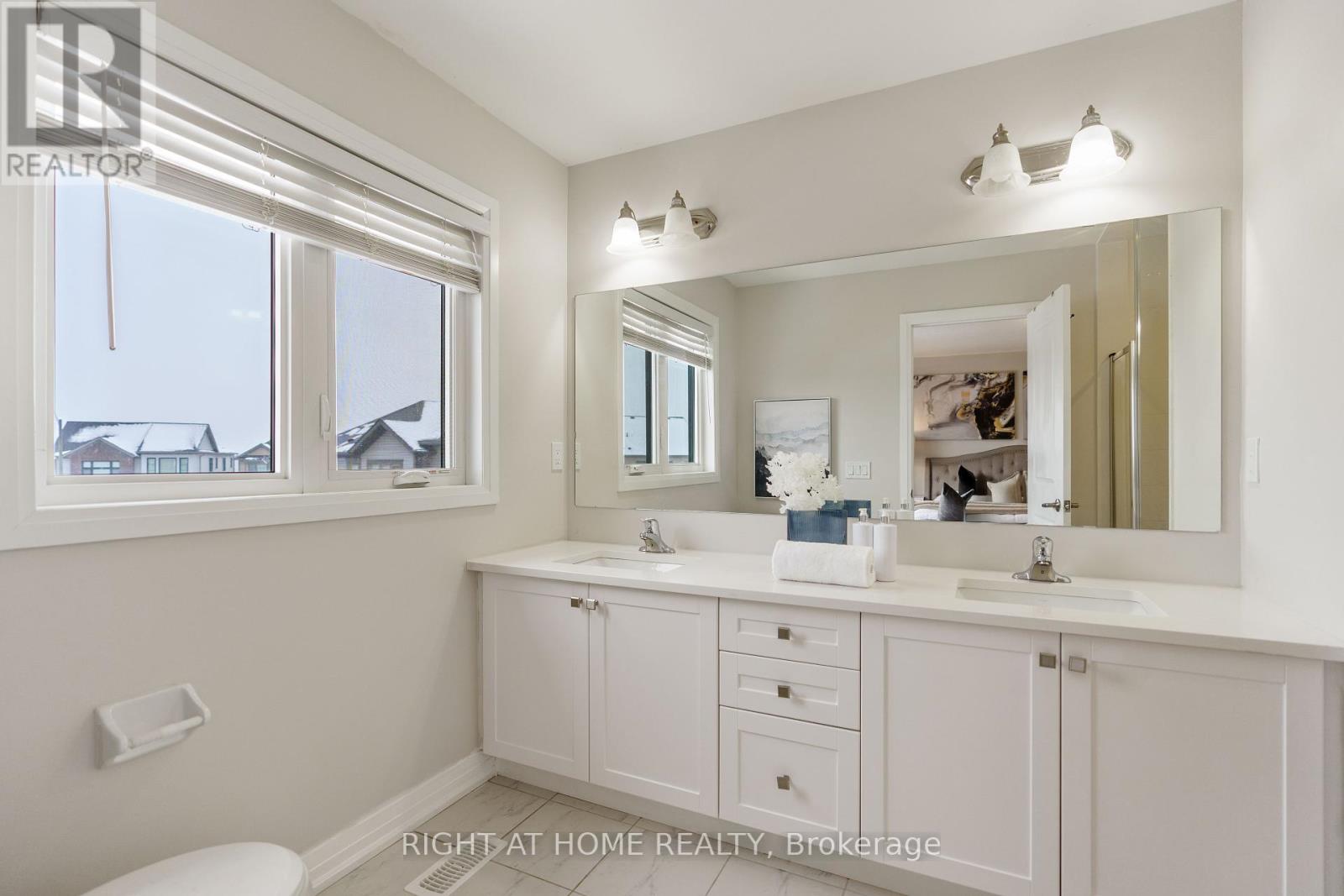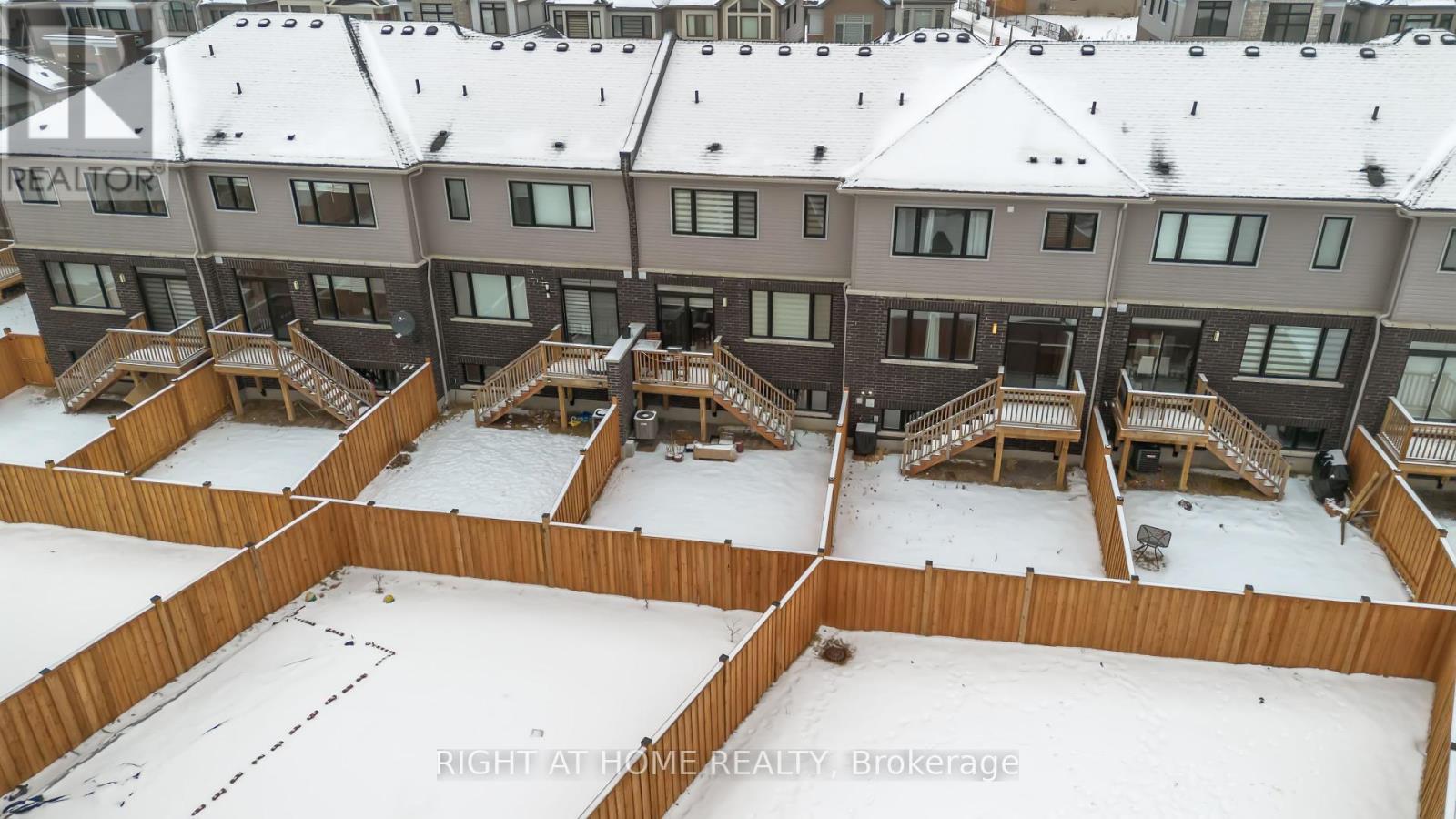221 Provident Way Hamilton, Ontario L0R 1W0
$739,900
This gorgeous townhouse blends modern living with luxury upgrades, offering a perfect blend of comfort and style. The beautifully upgraded eat-in kitchen features extended quartz countertops, herringbone backsplash, built-in pantries, and direct garage access through a mudroom. A sliding door leads to a charming deck and backyard, ideal for outdoor living. The home boasts 9-ft ceilings and upgraded hardwood floors on the main level. Upstairs you will find 3 generously sized carpet free bedrooms. The primary bedroom suite includes a spa-inspired ensuite with double sinks, custom cabinetry, and a glass-enclosed shower. Two additional bedrooms are bright and spacious, and the den is perfect to use as a study or WFH office. With no condo fees, a well-maintained exterior, and a prime location in a vibrant community, this home is perfect for first-time buyers, young families, or those seeking to downsize. Don't miss this rare opportunity to own a gem in a highly sought-after neighbourhood! (id:24801)
Property Details
| MLS® Number | X11962083 |
| Property Type | Single Family |
| Community Name | Mount Hope |
| Amenities Near By | Park, Place Of Worship, Schools |
| Parking Space Total | 2 |
Building
| Bathroom Total | 3 |
| Bedrooms Above Ground | 3 |
| Bedrooms Total | 3 |
| Appliances | Water Heater, Window Coverings |
| Basement Development | Unfinished |
| Basement Type | N/a (unfinished) |
| Construction Style Attachment | Attached |
| Cooling Type | Central Air Conditioning |
| Exterior Finish | Brick, Vinyl Siding |
| Flooring Type | Hardwood, Vinyl |
| Foundation Type | Poured Concrete |
| Half Bath Total | 1 |
| Heating Fuel | Natural Gas |
| Heating Type | Forced Air |
| Stories Total | 2 |
| Size Interior | 1,500 - 2,000 Ft2 |
| Type | Row / Townhouse |
| Utility Water | Municipal Water |
Parking
| Garage |
Land
| Acreage | No |
| Fence Type | Fenced Yard |
| Land Amenities | Park, Place Of Worship, Schools |
| Sewer | Sanitary Sewer |
| Size Depth | 88 Ft ,7 In |
| Size Frontage | 21 Ft ,3 In |
| Size Irregular | 21.3 X 88.6 Ft |
| Size Total Text | 21.3 X 88.6 Ft |
Rooms
| Level | Type | Length | Width | Dimensions |
|---|---|---|---|---|
| Second Level | Primary Bedroom | 3.96 m | 4.57 m | 3.96 m x 4.57 m |
| Second Level | Bedroom 2 | 3.05 m | 3.35 m | 3.05 m x 3.35 m |
| Second Level | Bedroom 3 | 3.05 m | 3.51 m | 3.05 m x 3.51 m |
| Second Level | Den | 1.83 m | 1.93 m | 1.83 m x 1.93 m |
| Main Level | Great Room | 19.2 m | 3.05 m | 19.2 m x 3.05 m |
| Main Level | Dining Room | 3.05 m | 2.44 m | 3.05 m x 2.44 m |
| Main Level | Kitchen | 3.15 m | 2.44 m | 3.15 m x 2.44 m |
https://www.realtor.ca/real-estate/27890812/221-provident-way-hamilton-mount-hope-mount-hope
Contact Us
Contact us for more information
Zardad Azmat
Salesperson
480 Eglinton Ave West #30, 106498
Mississauga, Ontario L5R 0G2
(905) 565-9200
(905) 565-6677
www.rightathomerealty.com/

































