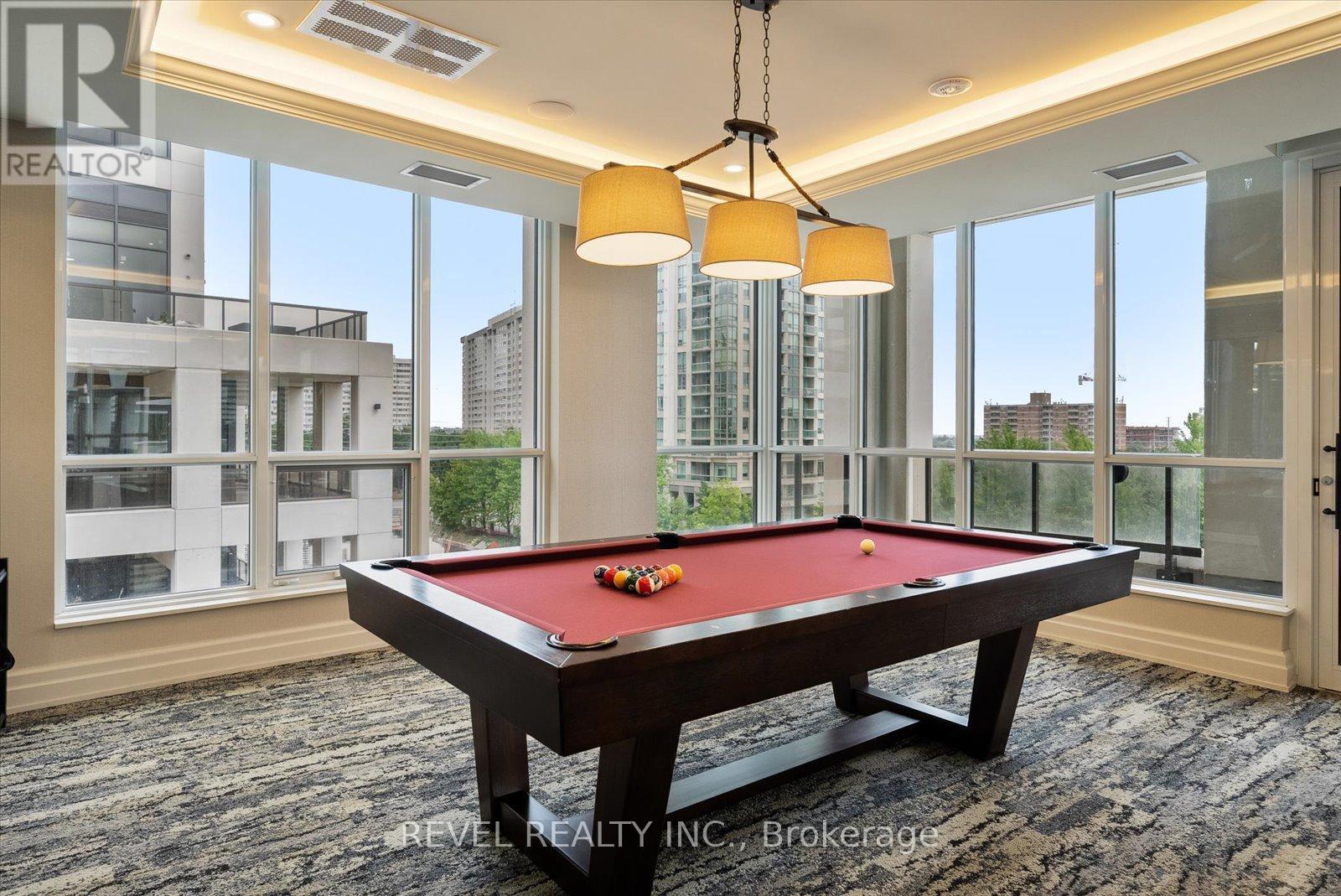2209 - 36 Elm Drive Mississauga, Ontario L5B 0N3
$669,999Maintenance, Heat, Water, Insurance, Parking
$509 Monthly
Maintenance, Heat, Water, Insurance, Parking
$509 MonthlyStep into a sophisticated urban lifestyle with this stunning two-bedroom, two-bathroom condo in the highly desirable Edge Tower 1 by Solmar Developments. The units bright and open-concept design is complemented by premium flooring and contemporary finishes, creating a space that's both stylish and inviting.The sleek modern kitchen, equipped with top-of-the-line appliances, makes daily living and entertaining effortless. Additional features include one parking space and one locker, combining practicality with luxury.Located in a prime area, you'll enjoy convenient access to Square One Shopping Centre, Sheridan College, the upcoming LRT, and a variety of shops and dining options all within walking distance.Edge Tower 1 offers residents a luxurious lifestyle with amenities like a hotel-inspired grand lobby, a state-of-the-art fitness center, a party room, a Wi-Fi lounge, a private movie theatre, and an outdoor BBQ area.This condo is perfect for homeowners and investors looking for a vibrant and growing community. Don't miss out schedule your private showing today. (id:24801)
Property Details
| MLS® Number | W10929958 |
| Property Type | Single Family |
| Community Name | Fairview |
| Community Features | Pet Restrictions |
| Features | Balcony |
| Parking Space Total | 1 |
Building
| Bathroom Total | 2 |
| Bedrooms Above Ground | 2 |
| Bedrooms Total | 2 |
| Amenities | Storage - Locker |
| Appliances | Dishwasher, Dryer, Refrigerator, Stove, Washer |
| Cooling Type | Central Air Conditioning |
| Exterior Finish | Concrete |
| Flooring Type | Laminate |
| Heating Fuel | Natural Gas |
| Heating Type | Forced Air |
| Size Interior | 700 - 799 Ft2 |
| Type | Apartment |
Parking
| Underground |
Land
| Acreage | No |
Rooms
| Level | Type | Length | Width | Dimensions |
|---|---|---|---|---|
| Main Level | Kitchen | 3.66 m | 2.75 m | 3.66 m x 2.75 m |
| Main Level | Living Room | 3.14 m | 2.8 m | 3.14 m x 2.8 m |
| Main Level | Dining Room | 3.14 m | 2.8 m | 3.14 m x 2.8 m |
| Main Level | Primary Bedroom | 3.66 m | 3.38 m | 3.66 m x 3.38 m |
| Main Level | Bedroom 2 | 2.75 m | 2.65 m | 2.75 m x 2.65 m |
https://www.realtor.ca/real-estate/27684992/2209-36-elm-drive-mississauga-fairview-fairview
Contact Us
Contact us for more information
Sam Karimi
Salesperson
1032 Brock Street S Unit: 200b
Whitby, Ontario L1N 4L8
(855) 738-3547
(905) 357-1705




























