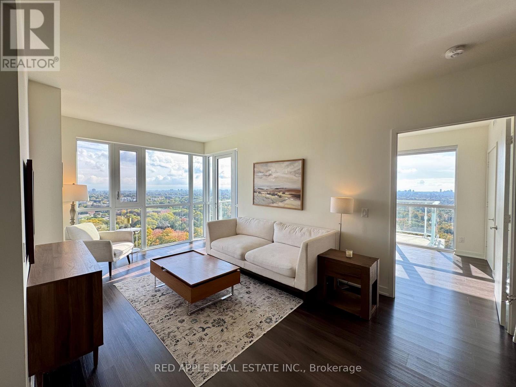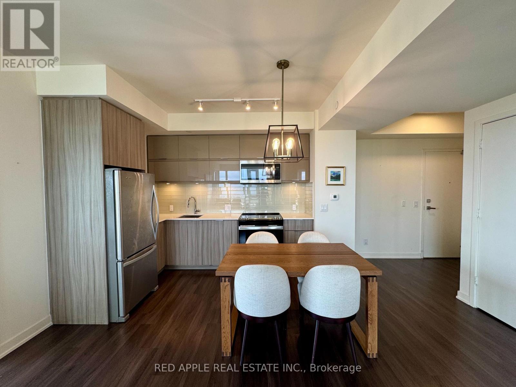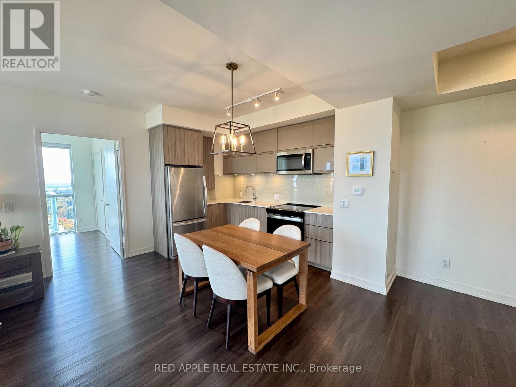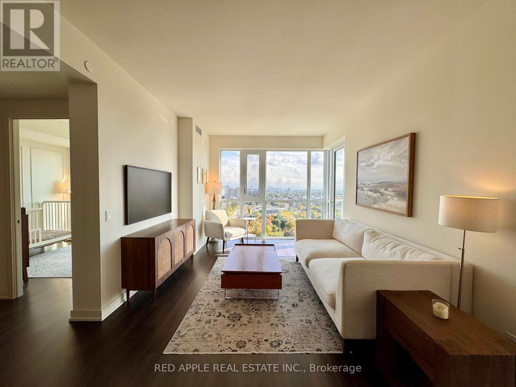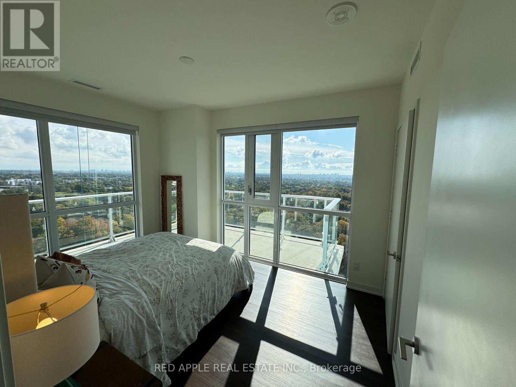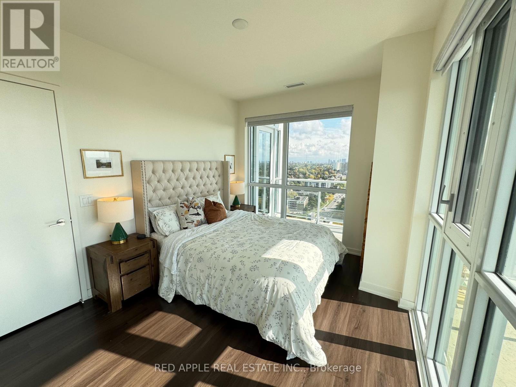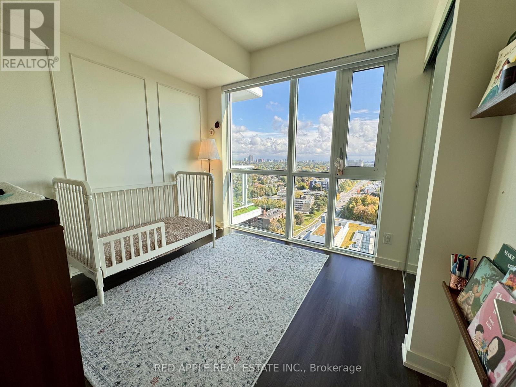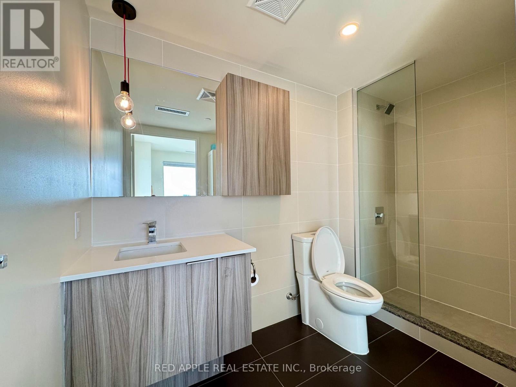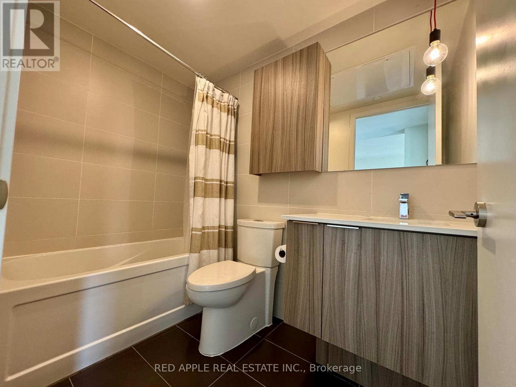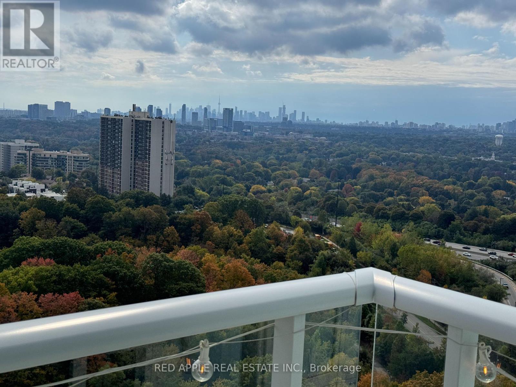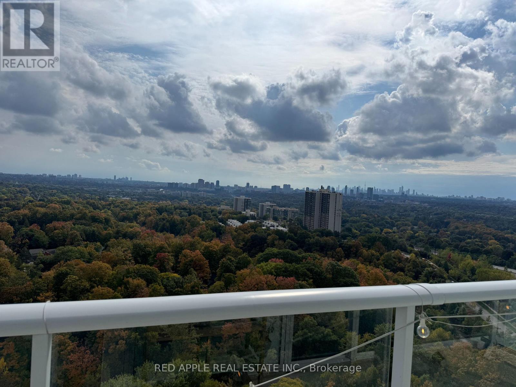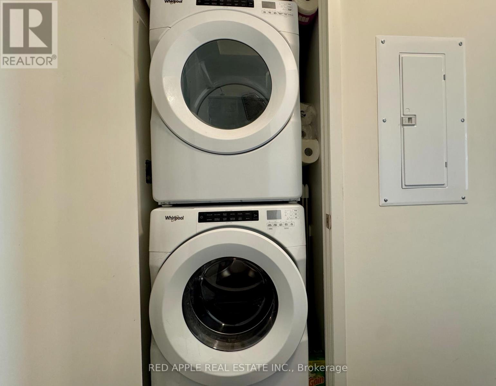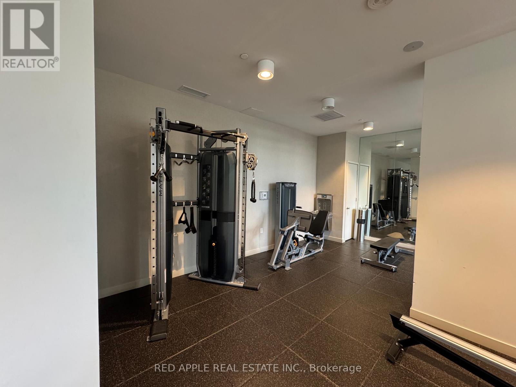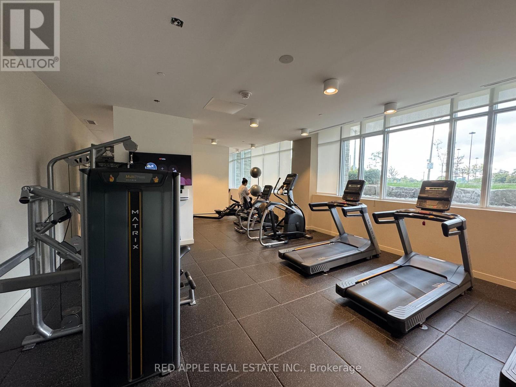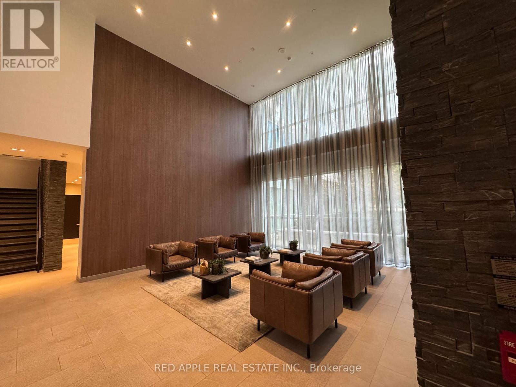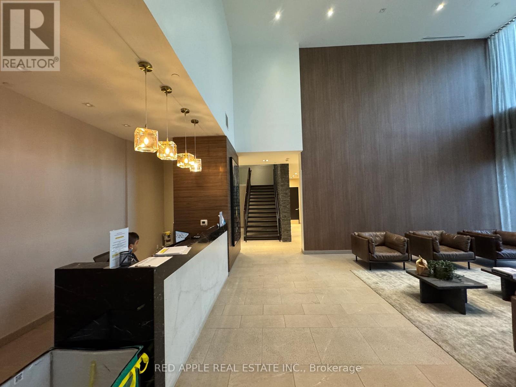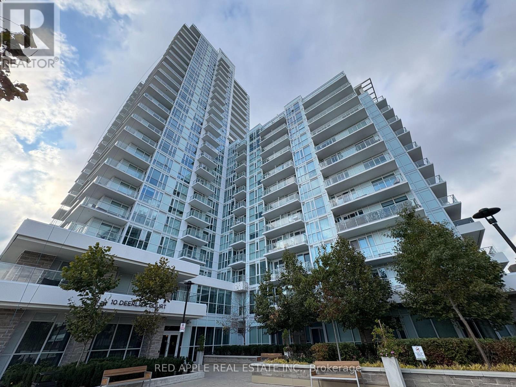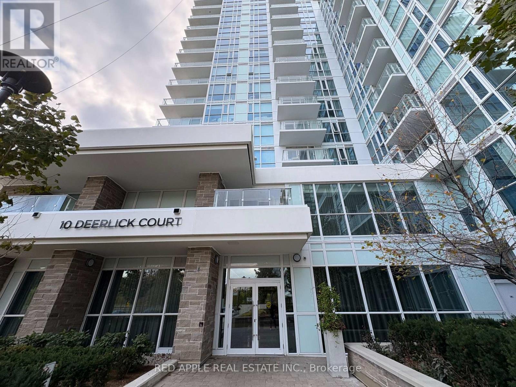2209 - 10 Deerlick Court Toronto, Ontario M3A 0A7
$2,800 Monthly
Your Dream City Lifestyle Starts Here! Experience elevated urban living in this stunning, fully upgraded two-bedroom, two-bathroom condo. Step into a spectacular open-concept living space bathed in natural light, offering breathtaking cityscape views the perfect backdrop for entertaining or unwinding. Enjoy a chef-inspired kitchen featuring sleek under-cabinet lighting, an integrated dishwasher, and high-end upgrades. Both bathrooms have been beautifully renovated for a spa-like experience. Convenience is key with an in-suite, full-size front-load washer and dryer and your dedicated parking spot included. The unit boasts a large private balcony with a convenient walk-out from the primary bedroom, making it your personal outdoor oasis. Commuting is a breeze with easy access to the DVP and 401. You're also just steps away from groceries and top-rated schools. It's the perfect blend of luxury and location! (id:24801)
Property Details
| MLS® Number | C12459282 |
| Property Type | Single Family |
| Community Name | Parkwoods-Donalda |
| Amenities Near By | Hospital, Place Of Worship, Schools, Public Transit |
| Community Features | Pet Restrictions, Community Centre |
| Features | Balcony, Carpet Free, In Suite Laundry |
| Parking Space Total | 1 |
| View Type | City View |
Building
| Bathroom Total | 2 |
| Bedrooms Above Ground | 2 |
| Bedrooms Total | 2 |
| Amenities | Security/concierge, Exercise Centre, Party Room, Visitor Parking, Storage - Locker |
| Appliances | Dishwasher, Dryer, Stove, Washer, Refrigerator |
| Cooling Type | Central Air Conditioning |
| Exterior Finish | Concrete |
| Fire Protection | Security Guard, Smoke Detectors |
| Flooring Type | Vinyl |
| Heating Fuel | Natural Gas |
| Heating Type | Forced Air |
| Size Interior | 800 - 899 Ft2 |
| Type | Apartment |
Parking
| Underground | |
| Garage |
Land
| Acreage | No |
| Land Amenities | Hospital, Place Of Worship, Schools, Public Transit |
Rooms
| Level | Type | Length | Width | Dimensions |
|---|---|---|---|---|
| Flat | Kitchen | 8.15 m | 4.84 m | 8.15 m x 4.84 m |
| Flat | Dining Room | 8.15 m | 4.84 m | 8.15 m x 4.84 m |
| Flat | Living Room | 8.15 m | 4.84 m | 8.15 m x 4.84 m |
| Flat | Primary Bedroom | 4.04 m | 3.08 m | 4.04 m x 3.08 m |
| Flat | Bedroom 2 | 2.98 m | 3.08 m | 2.98 m x 3.08 m |
Contact Us
Contact us for more information
Khalil Sheriff
Salesperson
therealestatesheriff.com
1396 Don Mills Rd #101 Bldg E
Toronto, Ontario M3B 0A7
(416) 364-4776
(416) 364-5546


