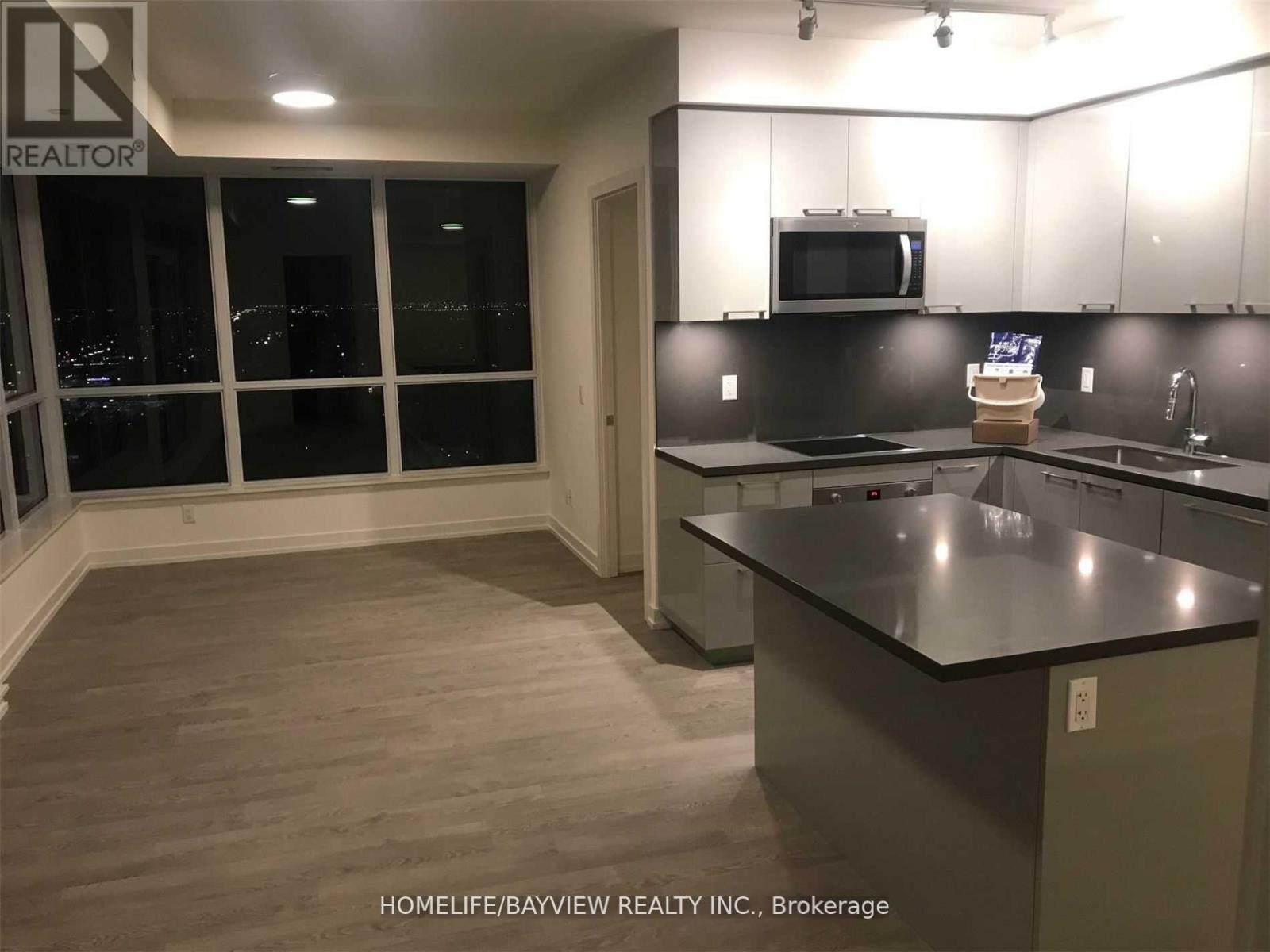2208 - 1 Grandview Avenue Markham, Ontario L3T 1G9
3 Bedroom
2 Bathroom
1,000 - 1,199 ft2
Central Air Conditioning
Forced Air
$3,600 Monthly
welcome to luxury suit 2 bedrooms plus den, 2 bathrooms , 9' ceiling over 1000sqft , enjoy breathtaking south and east view from the both bedroom and living room. upgrade kitchen with large island and full size fridge. **** EXTRAS **** Bosh S.S appliances ,cooktop ,dishwasher ,microwave ,washer and dryer .hidden hood fan. all window covering One parking and One locker include ,Second parking is available at extra $300 (id:24801)
Property Details
| MLS® Number | N10433896 |
| Property Type | Single Family |
| Community Name | Thornhill |
| Community Features | Pet Restrictions |
| Features | Balcony, Carpet Free |
| Parking Space Total | 1 |
Building
| Bathroom Total | 2 |
| Bedrooms Above Ground | 2 |
| Bedrooms Below Ground | 1 |
| Bedrooms Total | 3 |
| Amenities | Car Wash, Security/concierge, Visitor Parking, Storage - Locker |
| Cooling Type | Central Air Conditioning |
| Exterior Finish | Concrete |
| Heating Fuel | Natural Gas |
| Heating Type | Forced Air |
| Size Interior | 1,000 - 1,199 Ft2 |
| Type | Apartment |
Parking
| Underground |
Land
| Acreage | No |
Rooms
| Level | Type | Length | Width | Dimensions |
|---|---|---|---|---|
| Flat | Living Room | Measurements not available | ||
| Flat | Dining Room | Measurements not available | ||
| Flat | Kitchen | Measurements not available | ||
| Flat | Bedroom | Measurements not available | ||
| Flat | Bedroom 2 | Measurements not available | ||
| Flat | Den | Measurements not available |
https://www.realtor.ca/real-estate/27672545/2208-1-grandview-avenue-markham-thornhill-thornhill
Contact Us
Contact us for more information
Banoo Bozorgchami
Salesperson
Homelife/bayview Realty Inc.
505 Hwy 7 Suite 201
Thornhill, Ontario L3T 7T1
505 Hwy 7 Suite 201
Thornhill, Ontario L3T 7T1
(905) 889-2200
(905) 889-3322




















