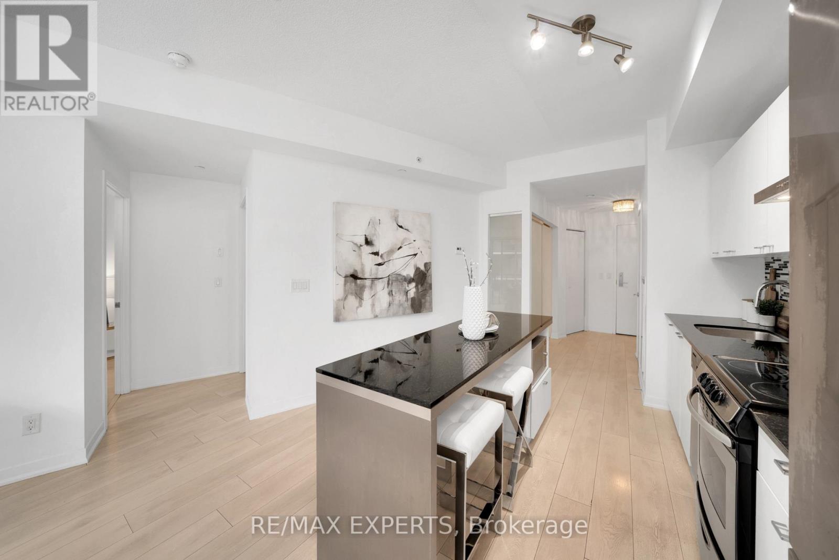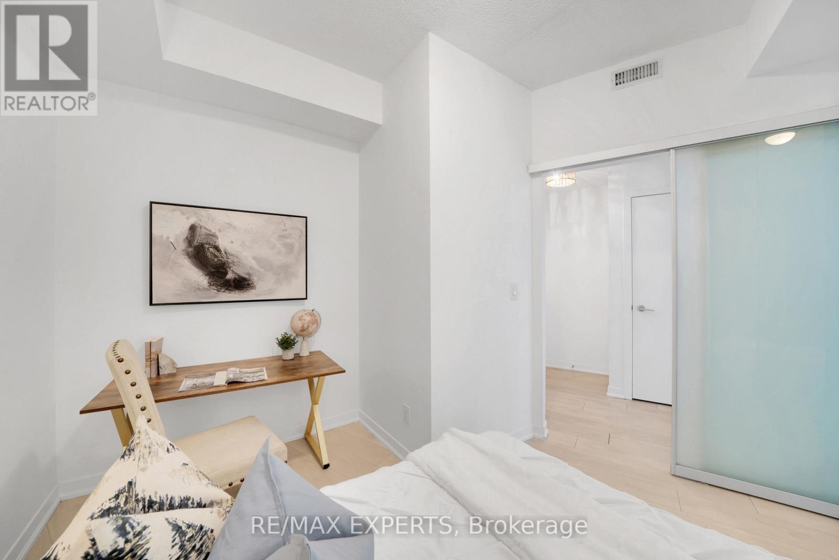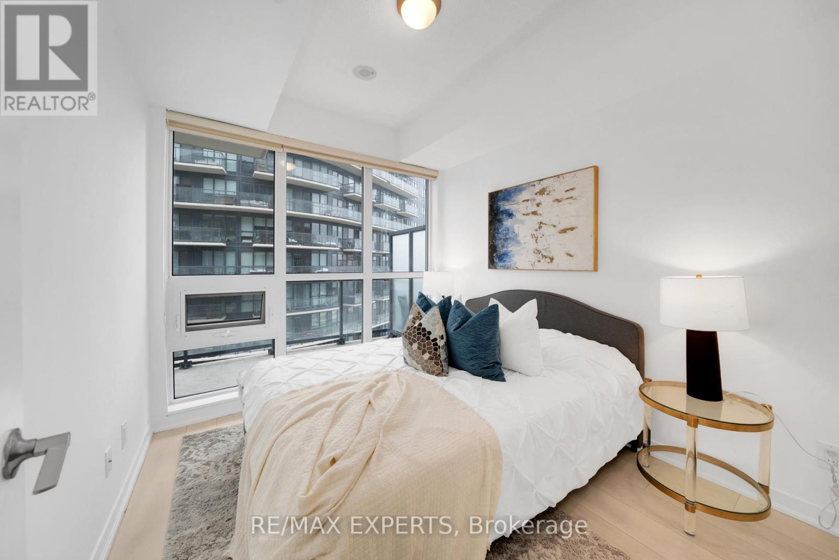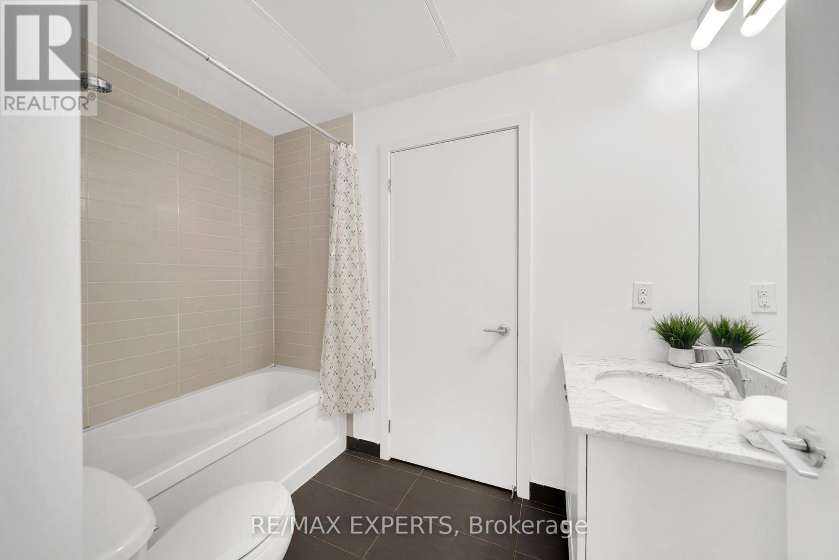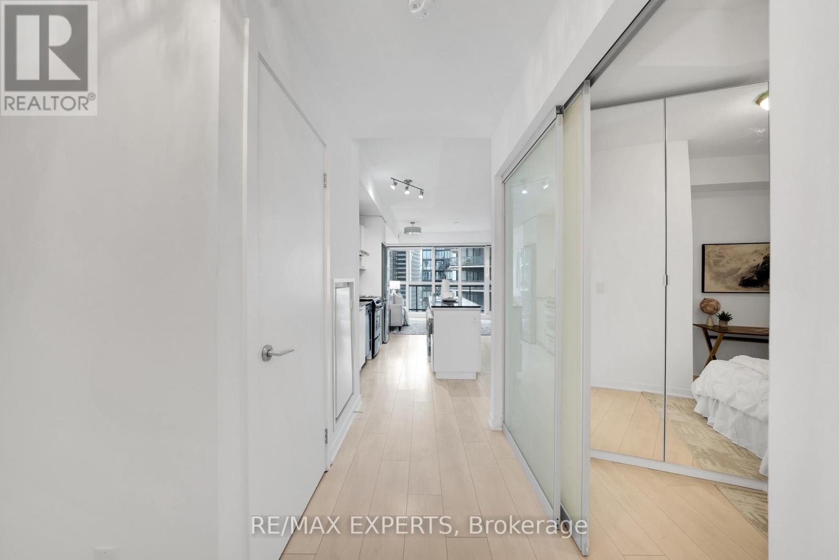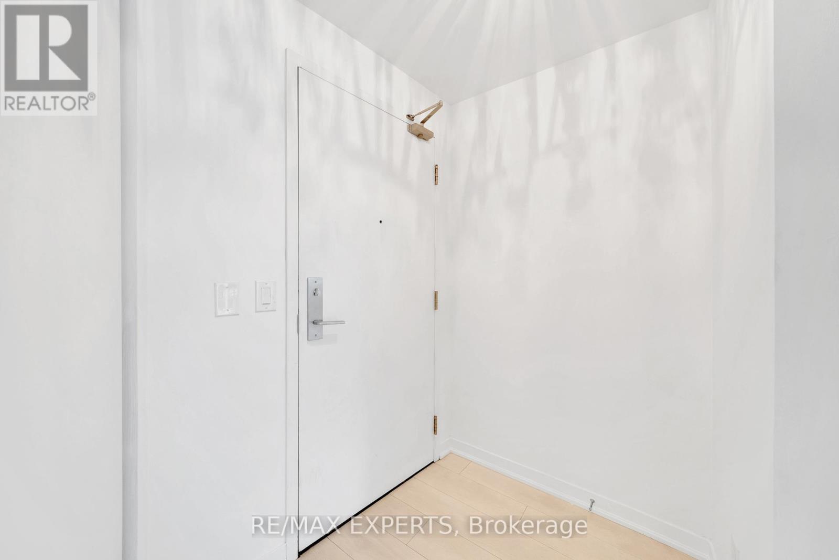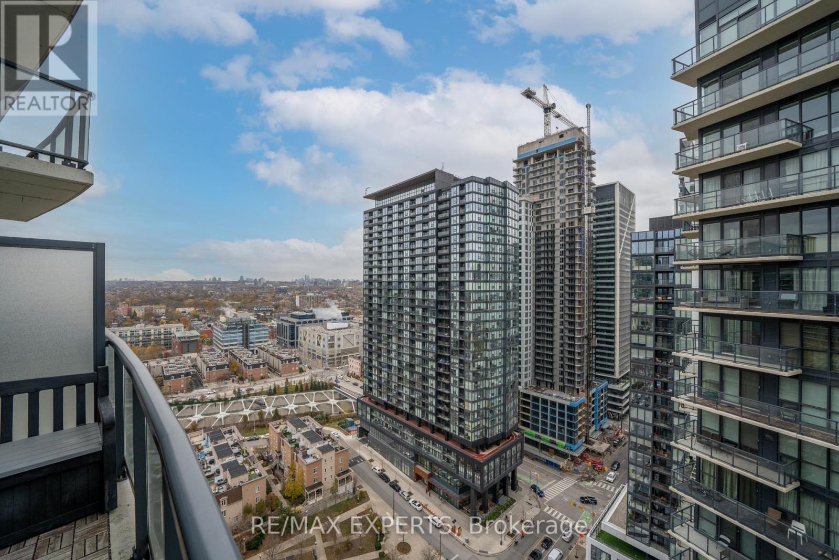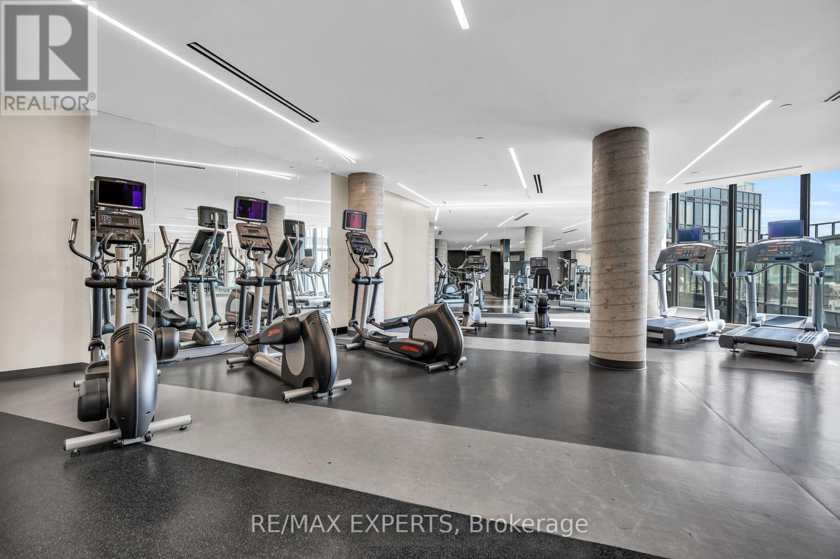2207 - 51 East Liberty Street Toronto, Ontario M6K 3P8
$679,000Maintenance, Heat, Common Area Maintenance, Insurance, Water
$470 Monthly
Maintenance, Heat, Common Area Maintenance, Insurance, Water
$470 MonthlyStunning 2-Bed, 2-Bath Condo with Lake Views in Liberty Village This beautifully designed 2-bedroom, 2-bathroom condominium offers a bright, functional layout with 751 sq. ft. of well-appointed living space. Located in the heart of the sought-after Liberty Village community, it boasts breathtaking, unobstructed views of the lake. Step into a spacious kitchen featuring a central island, sleek quartz countertops, stylish backsplash, and high-end stainless steel appliances. The expansive living room is perfect for entertaining, with floor-to-ceiling windows that flood the space with natural light and a walk-out to a generous 146 sq. ft. balcony. The primary bedroom comfortably fits a queen-sized bed and includes a custom wardrobe in the closet for added storage. The second bedroom offers its own ensuite bathroom for privacy and convenience. With modern, neutral-tone finishes throughout, this condo offers contemporary elegance and functional living. Don't miss the opportunity to view this fantastic condo you can call home! -book your showing today! Enjoy a full suite of hotel-like amenities, including 24-hour concierge service, an outdoor pool and jacuzzi, a fully equipped gym, sauna, party/meeting room, visitor parking, and guest suites. With the lake just a short stroll away, you'll have easy access to Atlea Active, Metro Grocery, coffee shops, restaurants, and Liberty Park-all within walking distance. (id:24801)
Property Details
| MLS® Number | C10431611 |
| Property Type | Single Family |
| Community Name | Niagara |
| AmenitiesNearBy | Marina, Park, Public Transit |
| CommunityFeatures | Pet Restrictions, Community Centre |
| Features | Balcony |
Building
| BathroomTotal | 2 |
| BedroomsAboveGround | 2 |
| BedroomsTotal | 2 |
| Amenities | Security/concierge, Exercise Centre, Party Room, Recreation Centre |
| Appliances | Blinds, Dishwasher, Dryer, Refrigerator, Stove, Washer |
| CoolingType | Central Air Conditioning |
| ExteriorFinish | Concrete |
| FireProtection | Security Guard, Security System |
| FlooringType | Laminate |
| HalfBathTotal | 1 |
| HeatingFuel | Natural Gas |
| HeatingType | Forced Air |
| SizeInterior | 699.9943 - 798.9932 Sqft |
| Type | Apartment |
Parking
| Underground |
Land
| Acreage | No |
| LandAmenities | Marina, Park, Public Transit |
| SurfaceWater | Lake/pond |
Rooms
| Level | Type | Length | Width | Dimensions |
|---|---|---|---|---|
| Main Level | Kitchen | 7.21 m | 4.54 m | 7.21 m x 4.54 m |
| Main Level | Living Room | 7.21 m | 4.54 m | 7.21 m x 4.54 m |
| Main Level | Dining Room | 7.21 m | 4.54 m | 7.21 m x 4.54 m |
| Main Level | Primary Bedroom | 3.05 m | 2.74 m | 3.05 m x 2.74 m |
| Main Level | Bedroom 2 | 3.35 m | 2.44 m | 3.35 m x 2.44 m |
https://www.realtor.ca/real-estate/27667458/2207-51-east-liberty-street-toronto-niagara-niagara
Interested?
Contact us for more information
Sam Simonetta
Salesperson
277 Cityview Blvd Unit: 16
Vaughan, Ontario L4H 5A4






