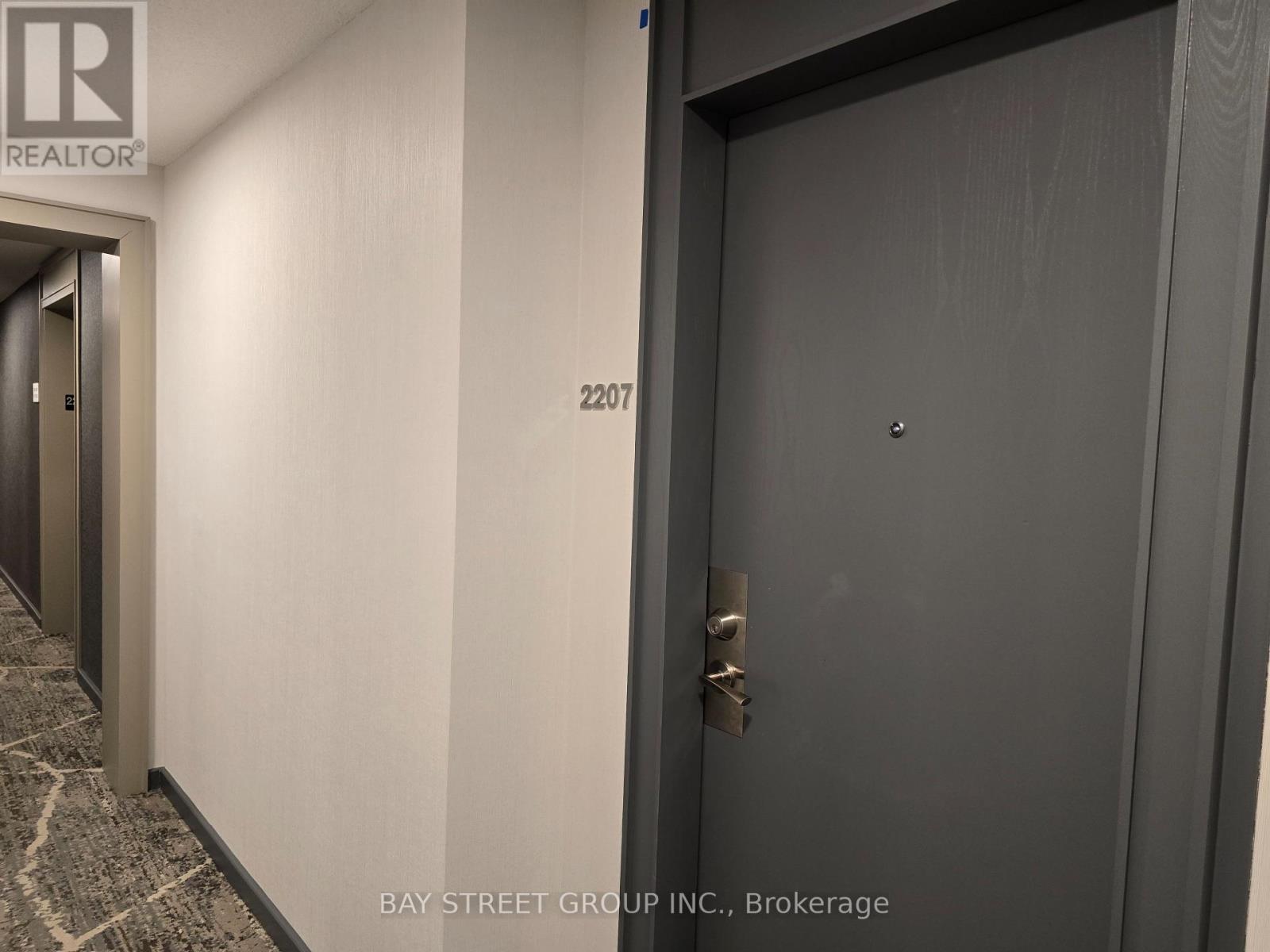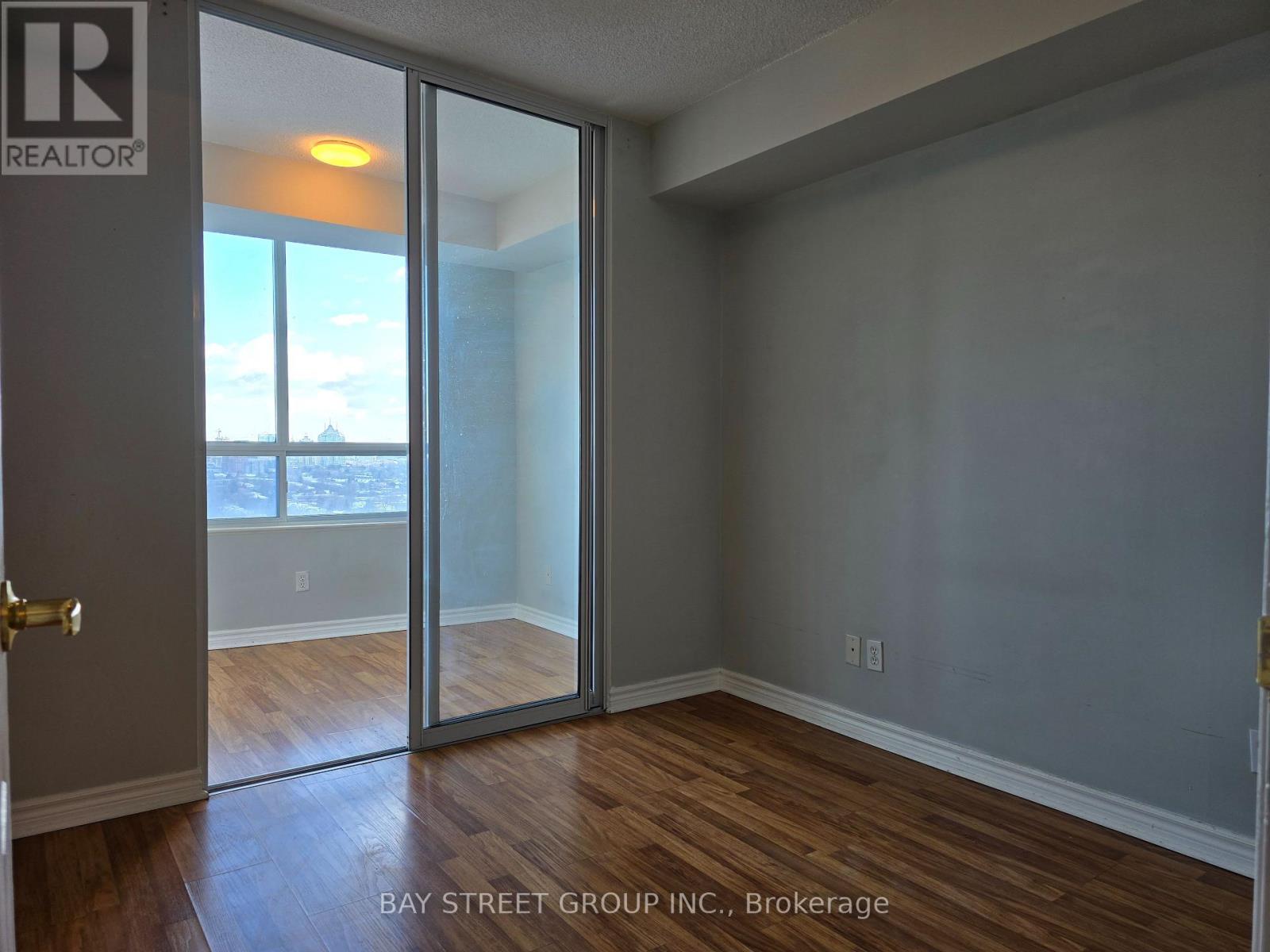2207 - 18 Spring Garden Avenue Toronto, Ontario M2N 7M2
$3,250 Monthly
*ALL UTILITIES INCLUDED* Your Opportunity To Live In The Core Of Yonge & Sheppard! Sun-Filled Two Bedroom Unit With Functional Layout and Large Sunroom (Can Be Used As Den or Room). Beautiful Unblocked View And Open Concept Layout With Family Size Kitchen. Ensuite Primary Bedroom With Large Walk-In Closet And Open East View. 2nd Bedroom Connected To Den With Separator. Excellent Location With Walk Score of 99! Convenient Location And Steps To Sheppard & NY Centre Subways, Bus Station, Shops, Restaurants, Entertainment, And More. Includes One Parking & One Locker. **** EXTRAS **** Amazing Amenities Including Bowling Alley, Indoor Pool, Gym, 24-hr Concierge, Party Room, And More. Includes Appliance: Fridge, Hood Range, Dishwasher, Stove Oven. Stacked Washer/Dryer, All Elfs & Window Coverings. (id:24801)
Property Details
| MLS® Number | C11915103 |
| Property Type | Single Family |
| Community Name | Willowdale East |
| Amenities Near By | Hospital, Park, Public Transit, Schools |
| Community Features | Pet Restrictions, Community Centre |
| Features | Balcony, In Suite Laundry |
| Parking Space Total | 1 |
Building
| Bathroom Total | 2 |
| Bedrooms Above Ground | 2 |
| Bedrooms Below Ground | 1 |
| Bedrooms Total | 3 |
| Amenities | Storage - Locker, Security/concierge |
| Cooling Type | Central Air Conditioning |
| Exterior Finish | Brick, Concrete |
| Flooring Type | Hardwood, Laminate |
| Heating Fuel | Natural Gas |
| Heating Type | Forced Air |
| Size Interior | 1,000 - 1,199 Ft2 |
| Type | Apartment |
Parking
| Underground |
Land
| Acreage | No |
| Land Amenities | Hospital, Park, Public Transit, Schools |
Rooms
| Level | Type | Length | Width | Dimensions |
|---|---|---|---|---|
| Flat | Living Room | 6.1 m | 3.51 m | 6.1 m x 3.51 m |
| Flat | Family Room | 6.1 m | 3.51 m | 6.1 m x 3.51 m |
| Flat | Kitchen | 2.44 m | 2.44 m | 2.44 m x 2.44 m |
| Flat | Primary Bedroom | 4.27 m | 3.05 m | 4.27 m x 3.05 m |
| Flat | Bedroom 2 | 3.05 m | 2.47 m | 3.05 m x 2.47 m |
| Flat | Den | 2.47 m | 2.44 m | 2.47 m x 2.44 m |
Contact Us
Contact us for more information
Martin Shum
Salesperson
8300 Woodbine Ave Ste 500
Markham, Ontario L3R 9Y7
(905) 909-0101
(905) 909-0202





























