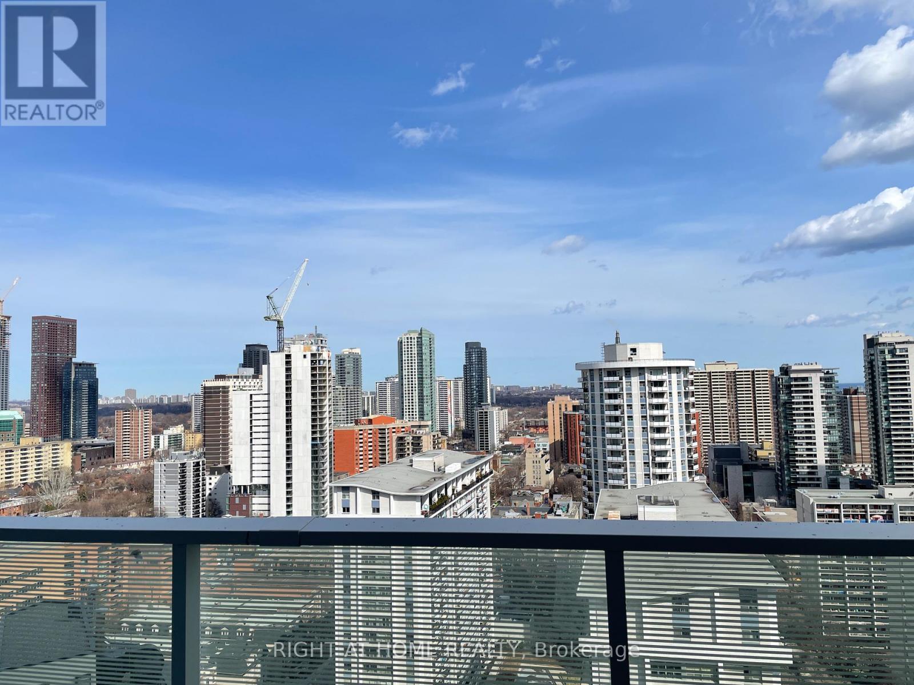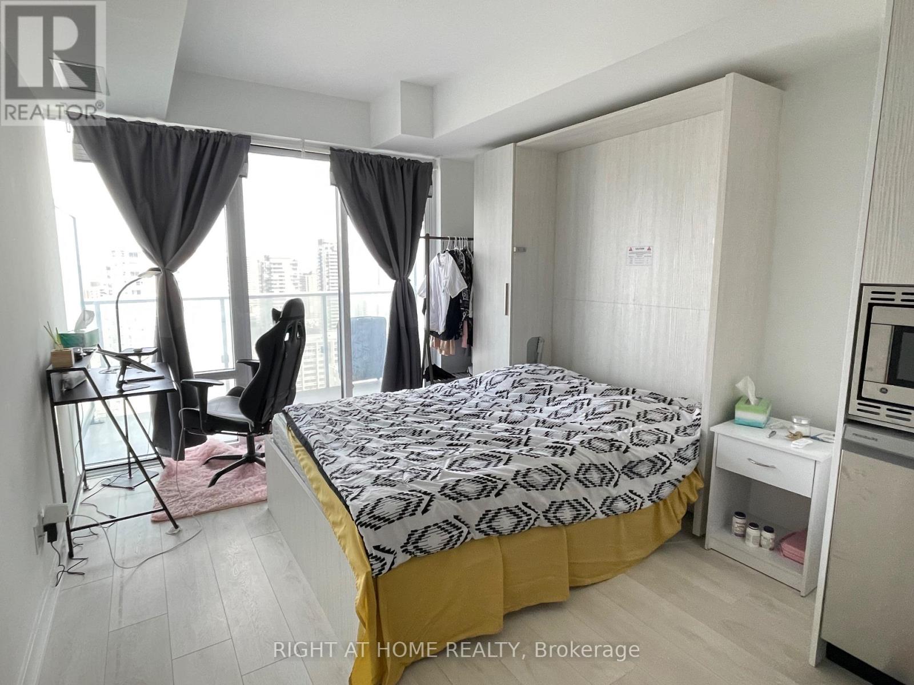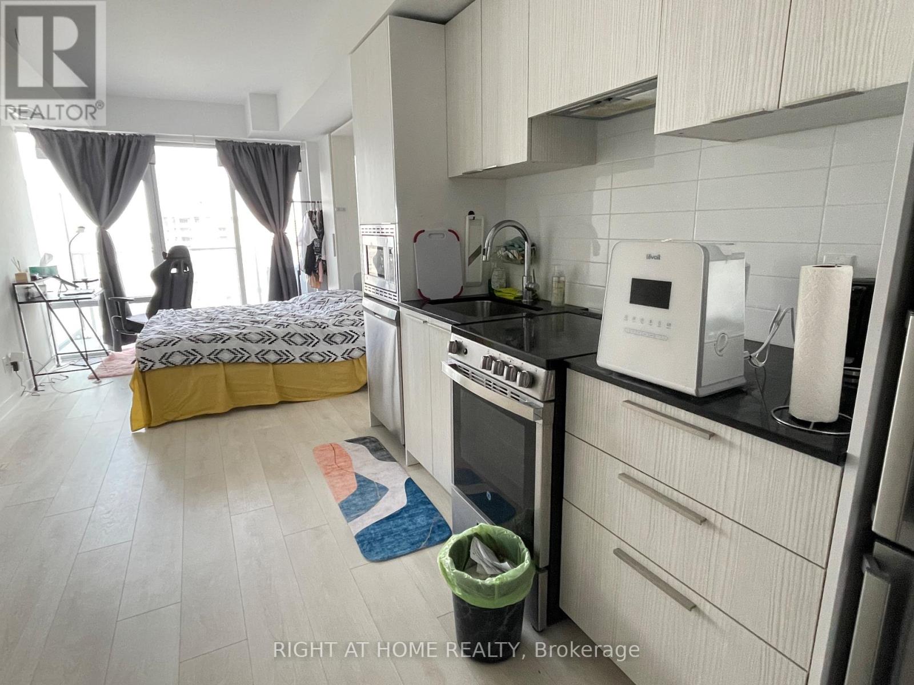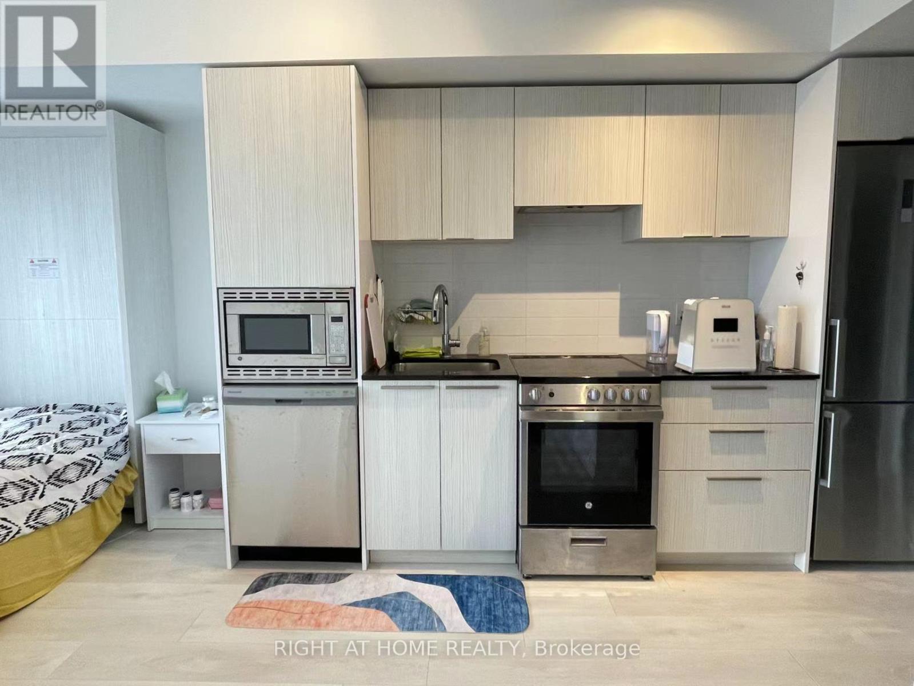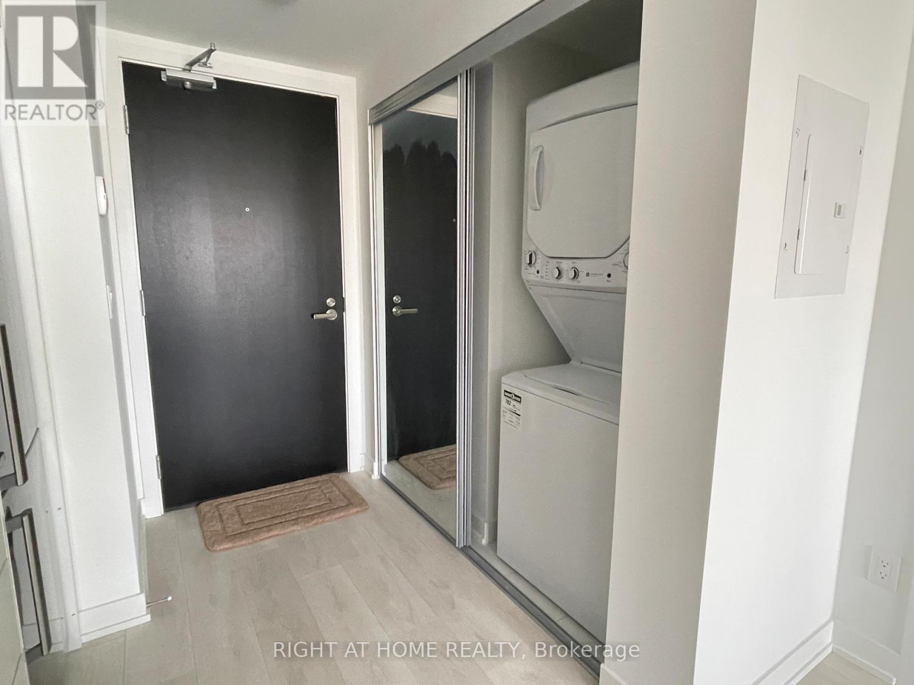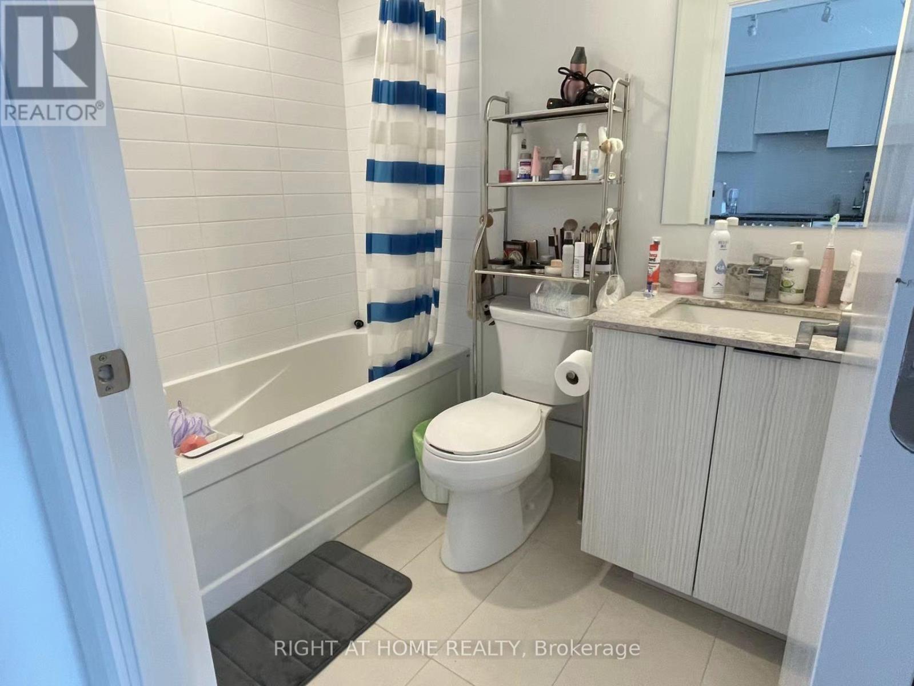2206 - 501 Yonge Street Toronto, Ontario M4Y 0G8
1 Bathroom
0 - 499 ft2
Outdoor Pool
Central Air Conditioning
Forced Air
$1,980 Monthly
Welcome to Teahouse Condos, studio with laminate flooring, stainless steel appliances, ensuite laundry, built-in Murphy bed, floor to ceiling windows for natural light, unobstructed east views of the city. You are steps from ground level transit or the subway for easy access to Financial District, hospitals, walking distance to TMU, UofT, grocery, shops, cafes, restaurants, 24/7 concierge and amenities include pool, lounge, visitor parking and more. (id:24801)
Property Details
| MLS® Number | C12561200 |
| Property Type | Single Family |
| Community Name | Church-Yonge Corridor |
| Amenities Near By | Hospital, Public Transit, Schools, Park |
| Community Features | Pets Allowed With Restrictions |
| Features | Balcony, Carpet Free |
| Pool Type | Outdoor Pool |
| View Type | View |
Building
| Bathroom Total | 1 |
| Amenities | Exercise Centre, Visitor Parking, Party Room, Sauna, Security/concierge |
| Appliances | Dishwasher, Dryer, Microwave, Stove, Washer, Window Coverings, Refrigerator |
| Basement Type | None |
| Cooling Type | Central Air Conditioning |
| Exterior Finish | Concrete |
| Flooring Type | Laminate |
| Heating Fuel | Natural Gas |
| Heating Type | Forced Air |
| Size Interior | 0 - 499 Ft2 |
| Type | Apartment |
Parking
| Underground | |
| Garage |
Land
| Acreage | No |
| Land Amenities | Hospital, Public Transit, Schools, Park |
Rooms
| Level | Type | Length | Width | Dimensions |
|---|---|---|---|---|
| Flat | Kitchen | 6.53 m | 3.1 m | 6.53 m x 3.1 m |
| Flat | Dining Room | 6.53 m | 3.1 m | 6.53 m x 3.1 m |
| Flat | Living Room | 6.53 m | 3.1 m | 6.53 m x 3.1 m |
Contact Us
Contact us for more information
Kathy L. Chou
Salesperson
Right At Home Realty
1550 16th Avenue Bldg B Unit 3 & 4
Richmond Hill, Ontario L4B 3K9
1550 16th Avenue Bldg B Unit 3 & 4
Richmond Hill, Ontario L4B 3K9
(905) 695-7888
(905) 695-0900


