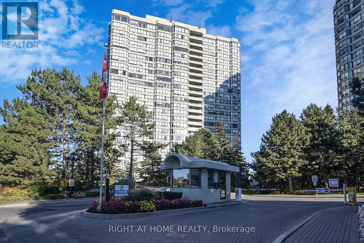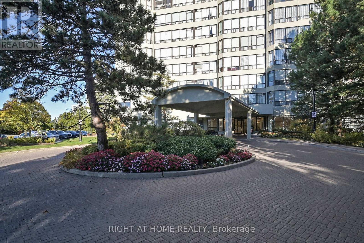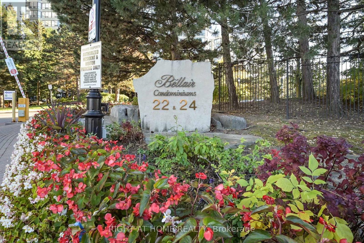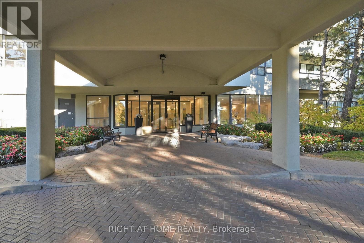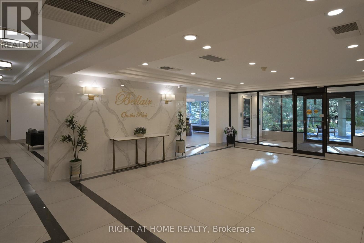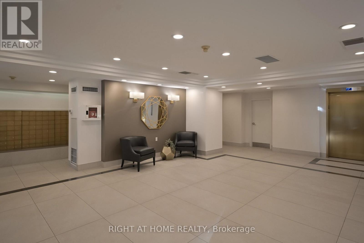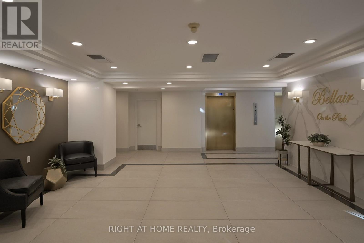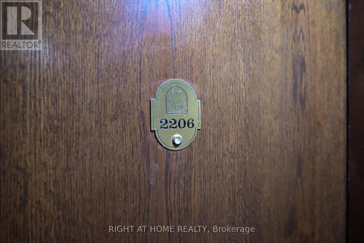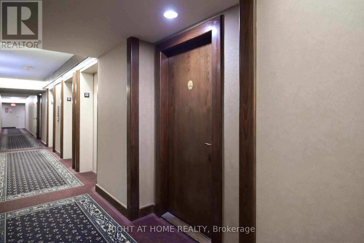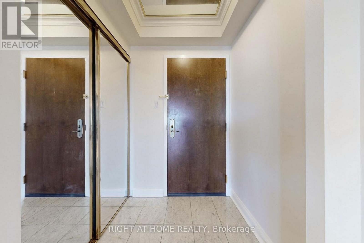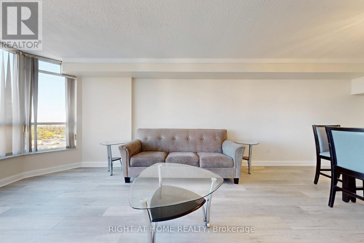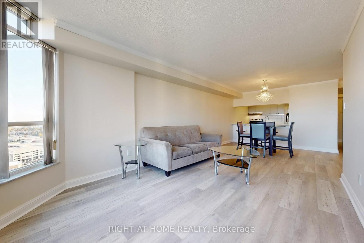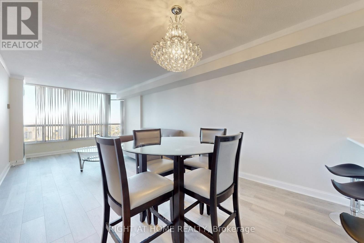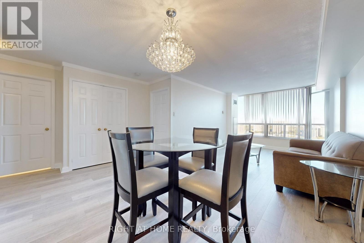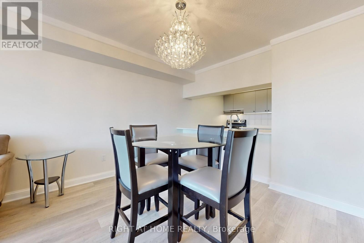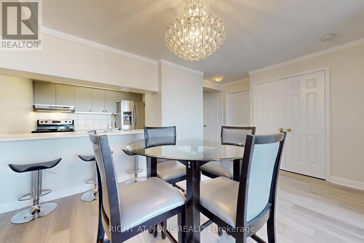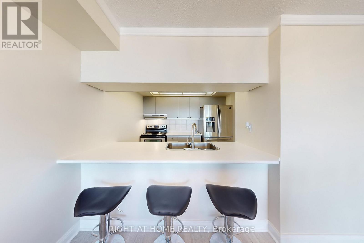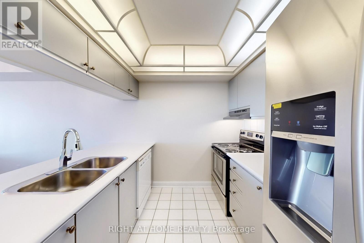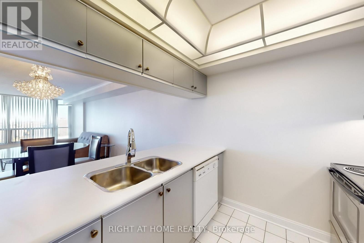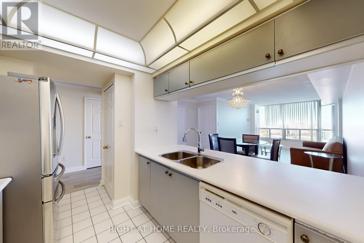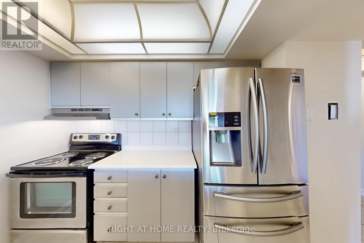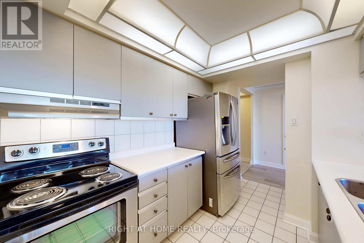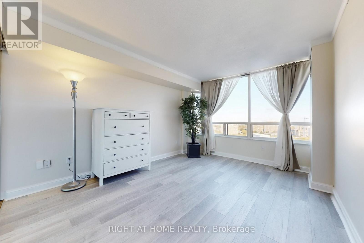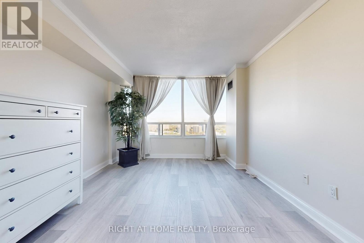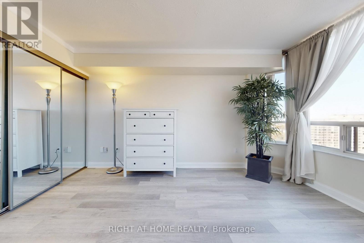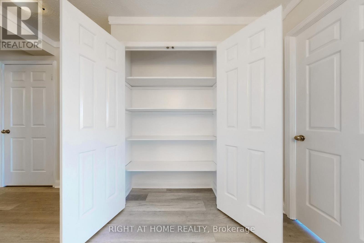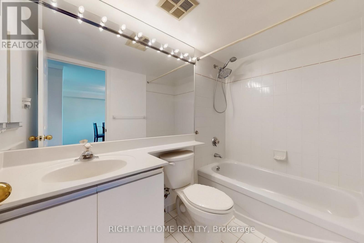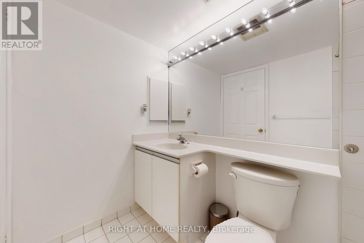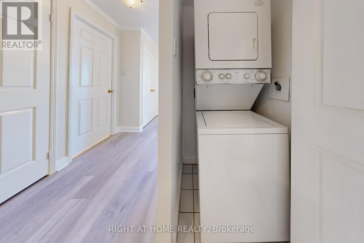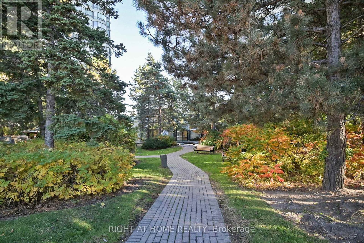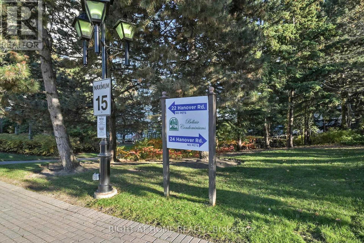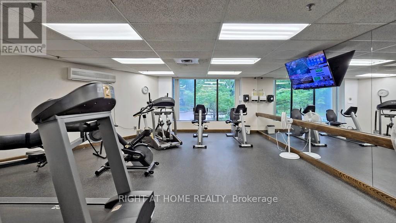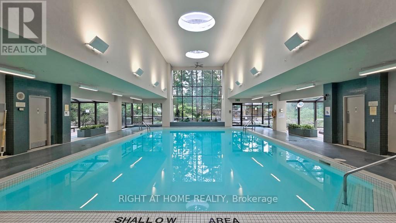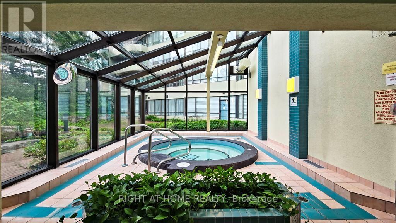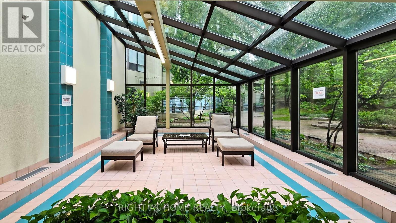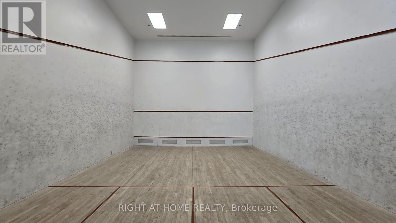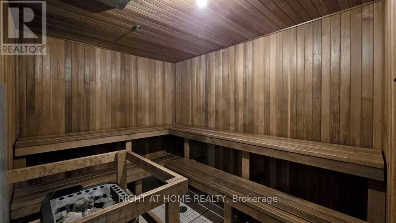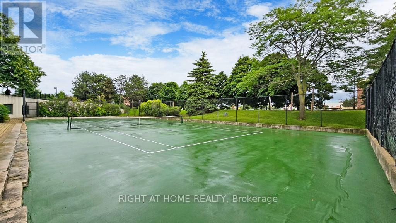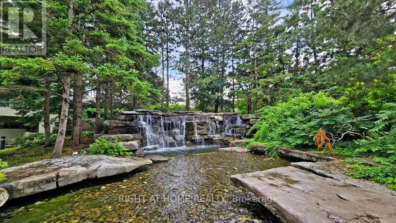2206 - 22 Hanover Road Brampton, Ontario L6S 5K7
$429,000Maintenance, Heat, Electricity, Water, Cable TV, Common Area Maintenance, Insurance, Parking
$515.63 Monthly
Maintenance, Heat, Electricity, Water, Cable TV, Common Area Maintenance, Insurance, Parking
$515.63 MonthlyWelcome to Bellair on the Park Condominiums! Discover this sun-filled, spacious 1-bedroom, southeast facing condo offering 750 sq. ft. of comfortable living space. The large primary bedroom features an oversized window and mirrored closet doors, creating a bright and inviting retreat. Recent updates (2025) include new vinyl flooring & freshly paint. Enjoy the convenience of ensuite laundry, in-suite storage, and low condo fees. Resort-style amenities at Bellair Condominiums - including an indoor pool, hot tub, sauna, fully equipped gym, squash and basketball courts, tennis courts, billiards room, party and meeting rooms, BBQ area, sunroom lounges, and beautiful walking trails complete with a gazebo and waterfall. This condominium provides a secure living environment, featuring a 24-hour security gatehouse. Located just steps from Chinguacousy Park, Bramalea City Centre, Public Transit & Major Highways. (id:24801)
Property Details
| MLS® Number | W12483458 |
| Property Type | Single Family |
| Community Name | Queen Street Corridor |
| Amenities Near By | Public Transit, Park, Schools |
| Community Features | Pets Not Allowed |
| Features | Carpet Free, In Suite Laundry |
| Parking Space Total | 1 |
| Pool Type | Indoor Pool |
| Structure | Squash & Raquet Court, Tennis Court |
Building
| Bathroom Total | 1 |
| Bedrooms Above Ground | 1 |
| Bedrooms Total | 1 |
| Amenities | Exercise Centre, Party Room, Visitor Parking |
| Appliances | Dishwasher, Dryer, Hood Fan, Stove, Washer, Window Coverings, Refrigerator |
| Basement Type | None |
| Cooling Type | Central Air Conditioning |
| Exterior Finish | Brick, Concrete |
| Flooring Type | Ceramic, Vinyl |
| Heating Fuel | Natural Gas |
| Heating Type | Forced Air |
| Size Interior | 700 - 799 Ft2 |
| Type | Apartment |
Parking
| Underground | |
| Garage |
Land
| Acreage | No |
| Land Amenities | Public Transit, Park, Schools |
| Zoning Description | Residential |
Rooms
| Level | Type | Length | Width | Dimensions |
|---|---|---|---|---|
| Main Level | Kitchen | 3.6 m | 2.77 m | 3.6 m x 2.77 m |
| Main Level | Dining Room | 3.5 m | 2.94 m | 3.5 m x 2.94 m |
| Main Level | Living Room | 4.2 m | 3.35 m | 4.2 m x 3.35 m |
| Main Level | Primary Bedroom | 4.19 m | 3.35 m | 4.19 m x 3.35 m |
Contact Us
Contact us for more information
Angela Maria Vigna
Salesperson
(416) 303-3758
9311 Weston Road Unit 6
Vaughan, Ontario L4H 3G8
(289) 357-3000


