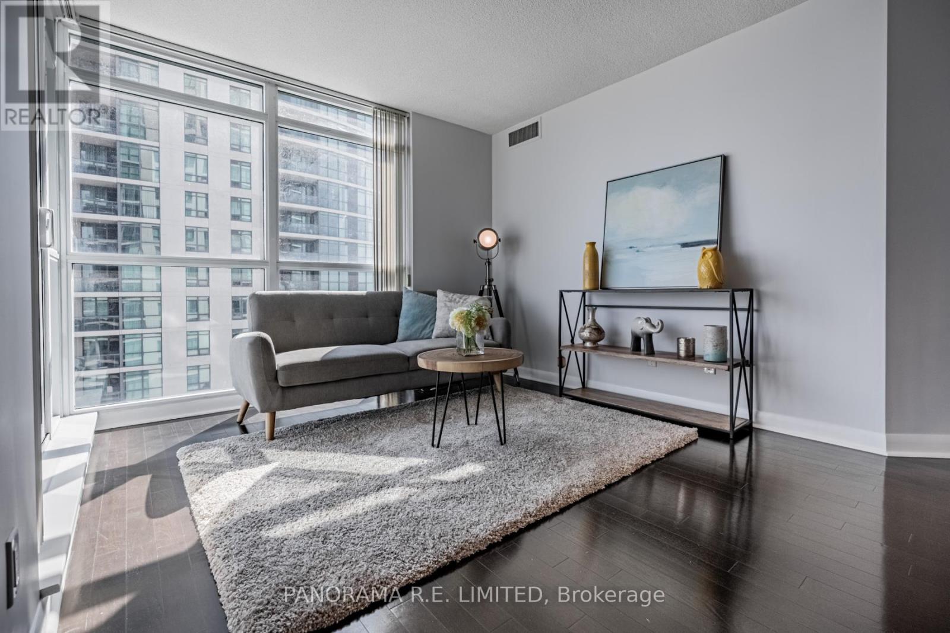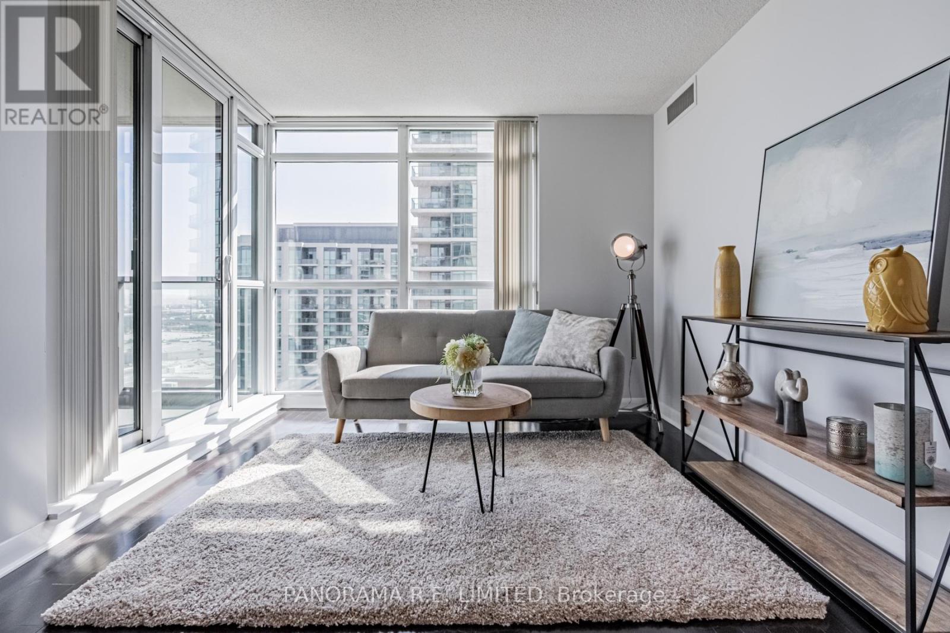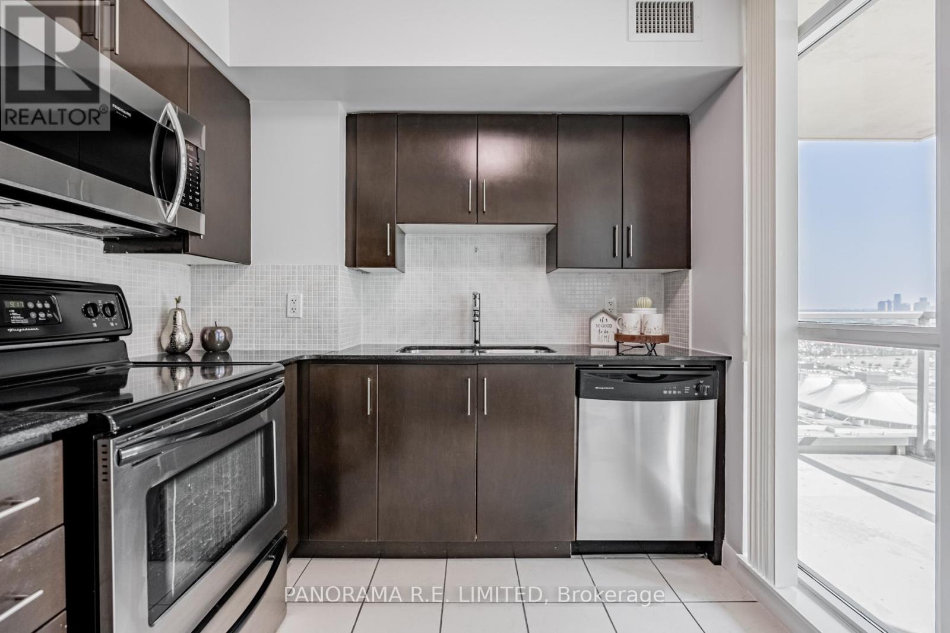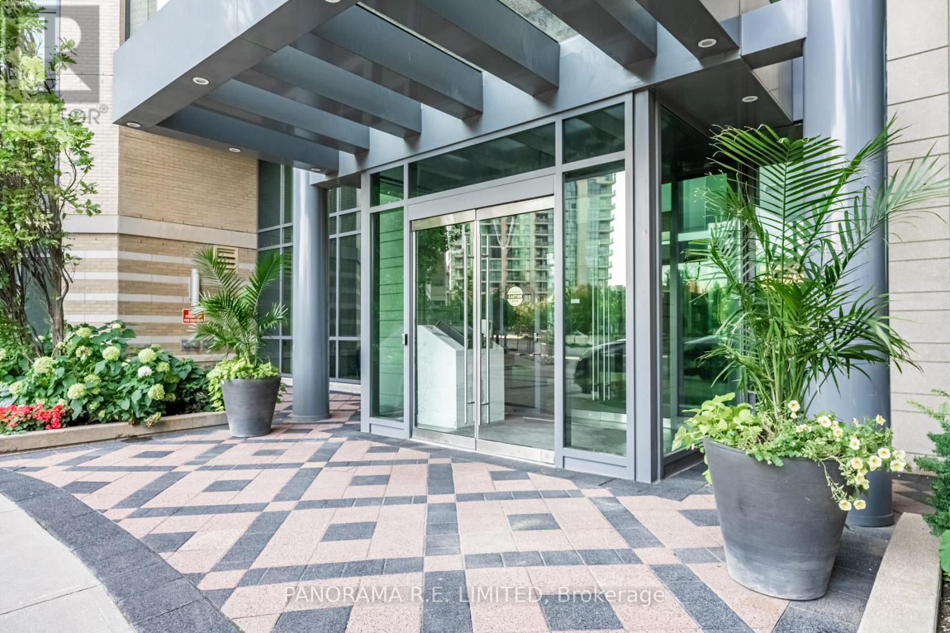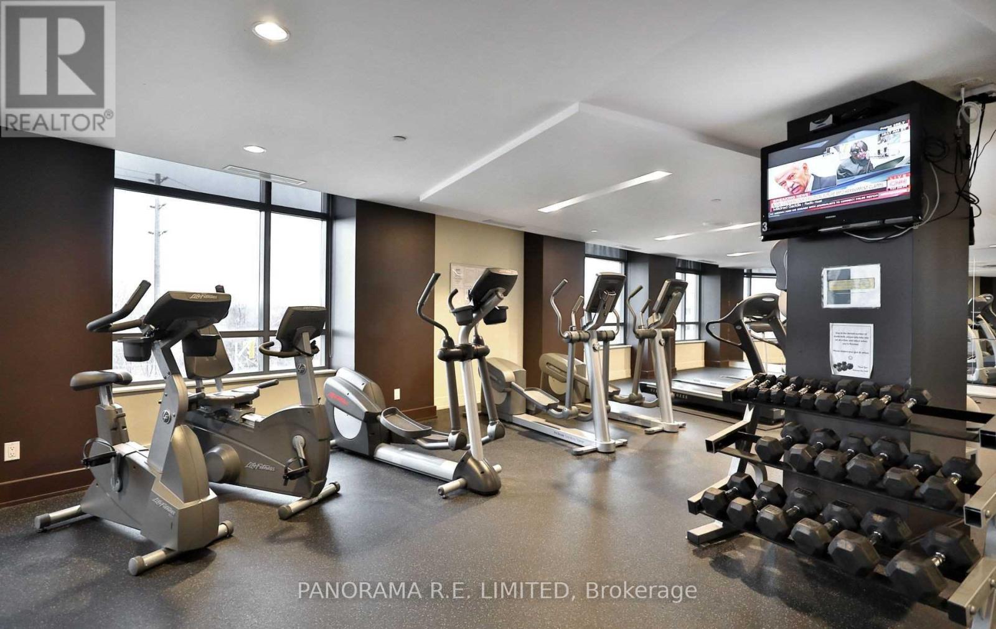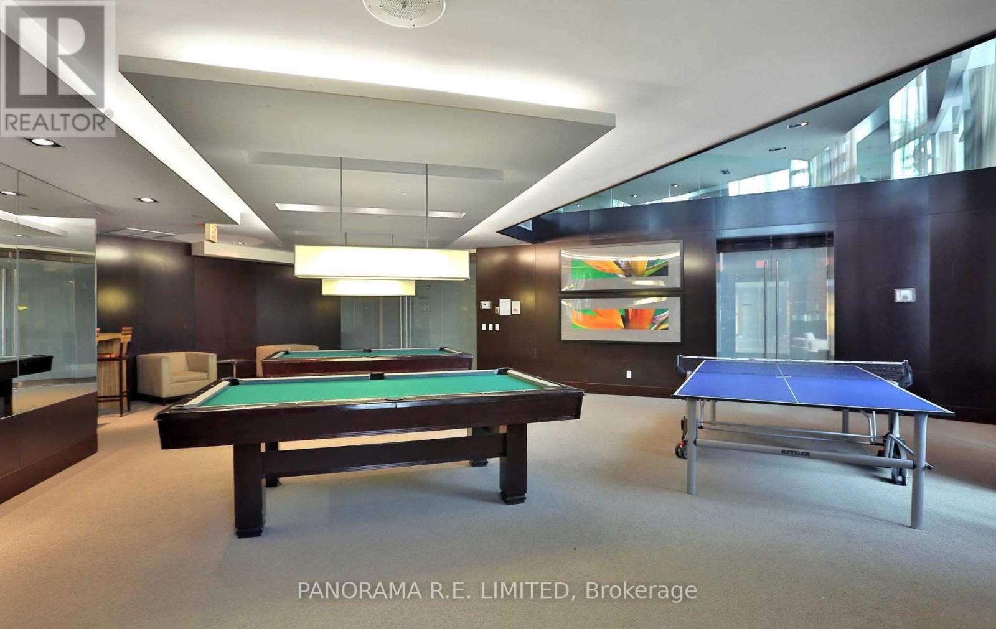2205 - 225 Sherway Gardens Road Toronto, Ontario M9C 0A3
$3,000 Monthly
Fantastic and Upgraded 2 Bedroom 2 Bathroom Rental In High Demand One Sherway. This split bedroom floorplan features and large welcoming Foyer that leads you to your Open Concept Living/Dining Rooms with Floor to Ceiling Windows and Hardwood Flooring throughout the entire unit. The Kitchen overlooks the dining area and features Granite Counters and Stainless Steel Appliances. The Primary Bedroom is a dream with plenty of space for a King Size Bed if desired along with its Walk-In Closet & 4-Piece Bathroom Ensuite. The 2nd Bedroom is also quite spacious, has a large closet, and is located next to the second 4-Piece Bathroom. Finally enjoy one of the larger corner Balconies in the Buildings with clear North views and views of the Lake. Resort-Style Amenities: Indoor Pool, Hot Tub, Gym, Theatre, Billiards Room, Party Room, & Guest Suites. 24Hr Concierge. Steps To TTC, Upscale Sherway Gardens. Quick Access To Major Hwys. Go Station, Parks, & Trails. A great rental for a great tenant! **** EXTRAS **** S/S Fridge, Stove, Microwave, Dishwasher. Washer/Dryer. Parking Spot. Requires Credit Report, Rental App, Job Letter, Photo Id. Includes Locker & Parking Spot. Available April 1st. Check Out Video Tour! (id:24801)
Property Details
| MLS® Number | W11943246 |
| Property Type | Single Family |
| Community Name | Islington-City Centre West |
| Amenities Near By | Hospital, Public Transit |
| Community Features | Pet Restrictions |
| Features | Ravine, Balcony, Carpet Free |
| Parking Space Total | 1 |
Building
| Bathroom Total | 2 |
| Bedrooms Above Ground | 2 |
| Bedrooms Total | 2 |
| Amenities | Security/concierge, Recreation Centre, Exercise Centre, Party Room, Visitor Parking, Storage - Locker |
| Cooling Type | Central Air Conditioning |
| Exterior Finish | Concrete |
| Flooring Type | Hardwood, Tile |
| Heating Fuel | Natural Gas |
| Heating Type | Forced Air |
| Size Interior | 800 - 899 Ft2 |
| Type | Apartment |
Parking
| Underground | |
| Garage |
Land
| Acreage | No |
| Land Amenities | Hospital, Public Transit |
| Surface Water | River/stream |
Rooms
| Level | Type | Length | Width | Dimensions |
|---|---|---|---|---|
| Main Level | Living Room | 5.28 m | 3.08 m | 5.28 m x 3.08 m |
| Main Level | Dining Room | 5.28 m | 3.08 m | 5.28 m x 3.08 m |
| Main Level | Kitchen | 2.98 m | 2.54 m | 2.98 m x 2.54 m |
| Main Level | Primary Bedroom | 3.67 m | 3.04 m | 3.67 m x 3.04 m |
| Main Level | Bedroom 2 | 3.6 m | 2.72 m | 3.6 m x 2.72 m |
| Main Level | Foyer | 2.93 m | 1.8 m | 2.93 m x 1.8 m |
Contact Us
Contact us for more information
Richard Robibero
Broker of Record
richardrobibero.com/
www.facebook.com/RichardRobiberoRealEstate
twitter.com/EtobicokeAgent
www.linkedin.com/in/robibero
97 Meadowbank Rd.
Toronto, Ontario M9B 5E1
(416) 620-5115
(647) 341-0547
HTTP://www.RichardRobibero.com


