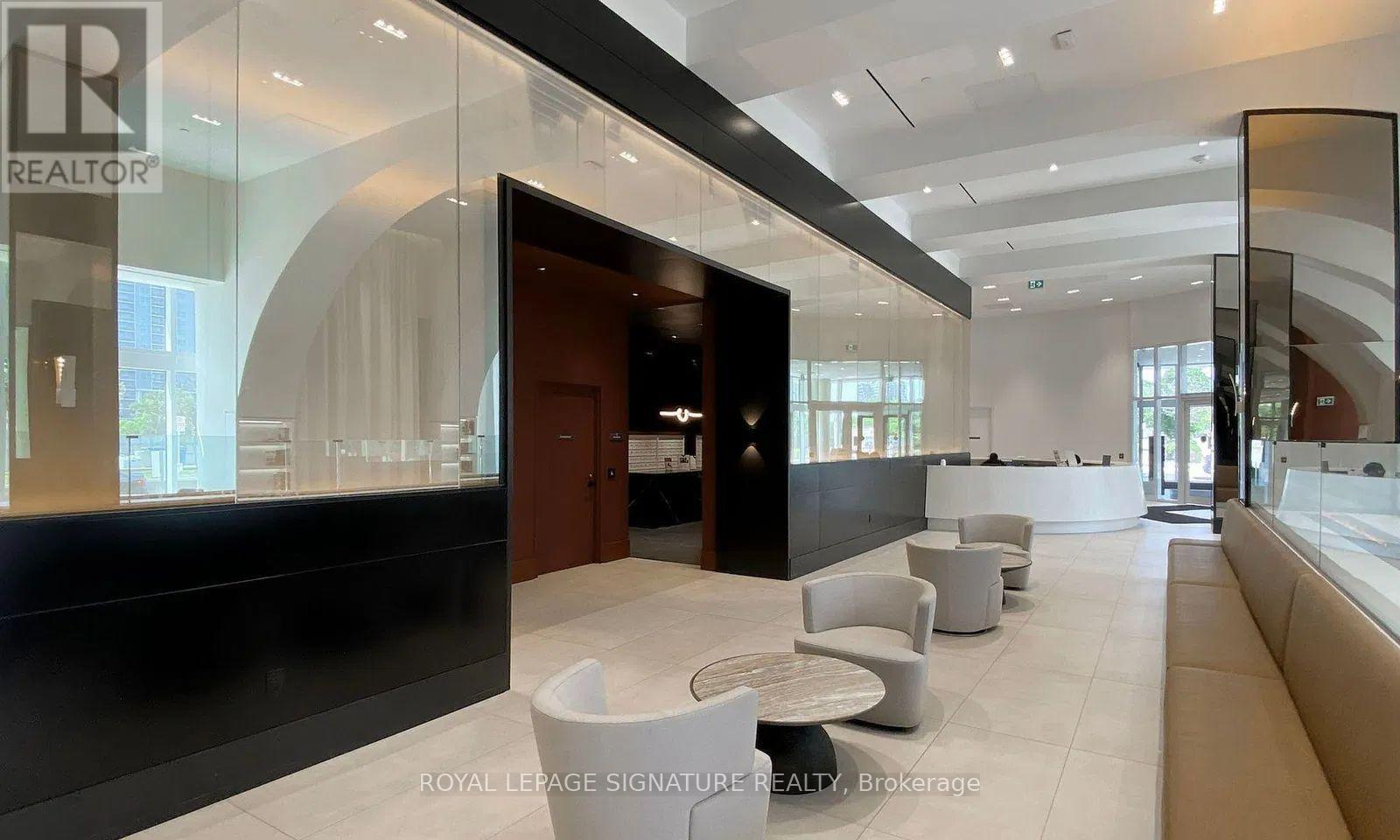2205 - 2033 Kennedy Road Toronto, Ontario M1T 3G2
2 Bedroom
1 Bathroom
500 - 599 ft2
Central Air Conditioning
Forced Air
$2,300 Monthly
Gorgeous 1+1 home with stunning view on high floor! 10FT ceiling, ample light fromfloor-to-ceiling well maintained, immaculate suite windows. Wood flooring, with high-end appliances, quartz counter. Den can beused as second bedroom. Huge balcony. Luxurious amenities: Concierge, exercise room, game room, bike storage, visitor parking Kids Zone, Lounge, Music Rooms, Guest Suite, Library & more! Minutes to Hwy 401 & 404. Walk to TTC, Day Care, Plaza, Supermarket, Restaurants. (id:24801)
Property Details
| MLS® Number | E11982158 |
| Property Type | Single Family |
| Neigbourhood | Birchcliff |
| Community Name | Agincourt South-Malvern West |
| Amenities Near By | Hospital, Public Transit, Schools |
| Community Features | Pets Not Allowed |
| Features | Balcony, Carpet Free |
| Parking Space Total | 1 |
| View Type | View |
Building
| Bathroom Total | 1 |
| Bedrooms Above Ground | 1 |
| Bedrooms Below Ground | 1 |
| Bedrooms Total | 2 |
| Amenities | Security/concierge, Exercise Centre, Party Room, Visitor Parking |
| Appliances | Oven - Built-in, Dishwasher, Hood Fan, Microwave, Oven, Range |
| Cooling Type | Central Air Conditioning |
| Fire Protection | Smoke Detectors |
| Flooring Type | Laminate |
| Heating Fuel | Natural Gas |
| Heating Type | Forced Air |
| Size Interior | 500 - 599 Ft2 |
| Type | Apartment |
Parking
| Underground | |
| Garage |
Land
| Acreage | No |
| Land Amenities | Hospital, Public Transit, Schools |
Rooms
| Level | Type | Length | Width | Dimensions |
|---|---|---|---|---|
| Main Level | Foyer | Measurements not available | ||
| Main Level | Living Room | 3.32 m | 3.72 m | 3.32 m x 3.72 m |
| Main Level | Dining Room | 3.32 m | 3.72 m | 3.32 m x 3.72 m |
| Main Level | Kitchen | 2.07 m | 3.53 m | 2.07 m x 3.53 m |
| Main Level | Bedroom | 2.74 m | 3.53 m | 2.74 m x 3.53 m |
| Main Level | Den | 1.9 m | 2.5 m | 1.9 m x 2.5 m |
Contact Us
Contact us for more information
Dimitri Jimmy Vlachos
Broker
www.jv-ip.com/
www.facebook.com/jimmy.vlachos.1
twitter.com/JimmyIncPropTO
ca.linkedin.com/in/jimmy-vlachos-51977713
Royal LePage Signature Realty
8 Sampson Mews Suite 201 The Shops At Don Mills
Toronto, Ontario M3C 0H5
8 Sampson Mews Suite 201 The Shops At Don Mills
Toronto, Ontario M3C 0H5
(416) 443-0300
(416) 443-8619










