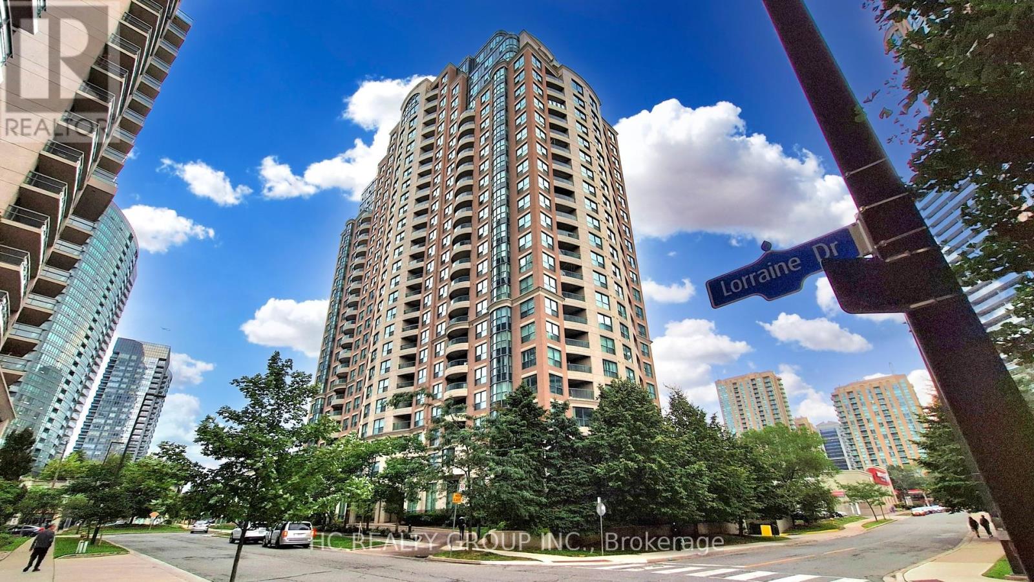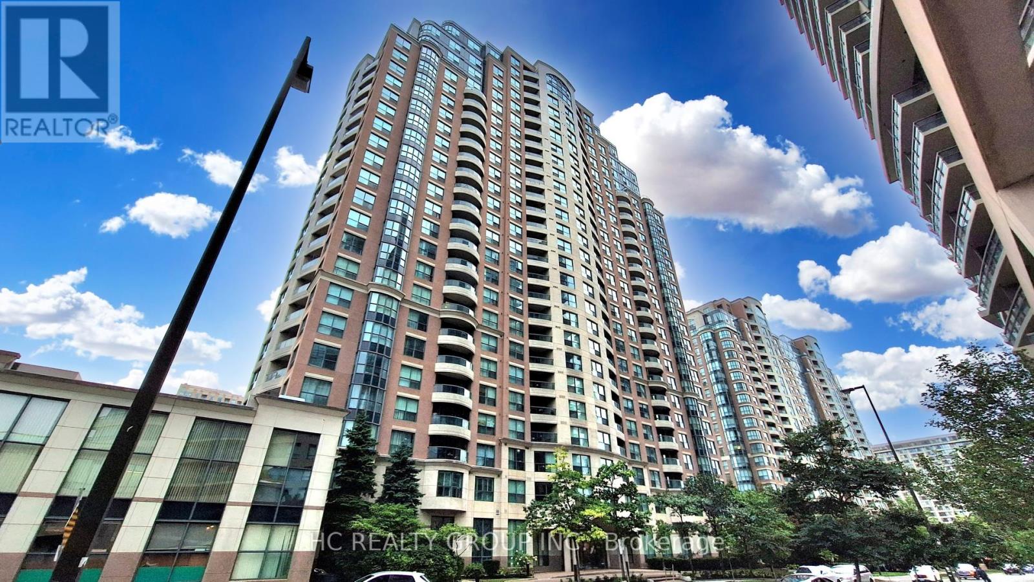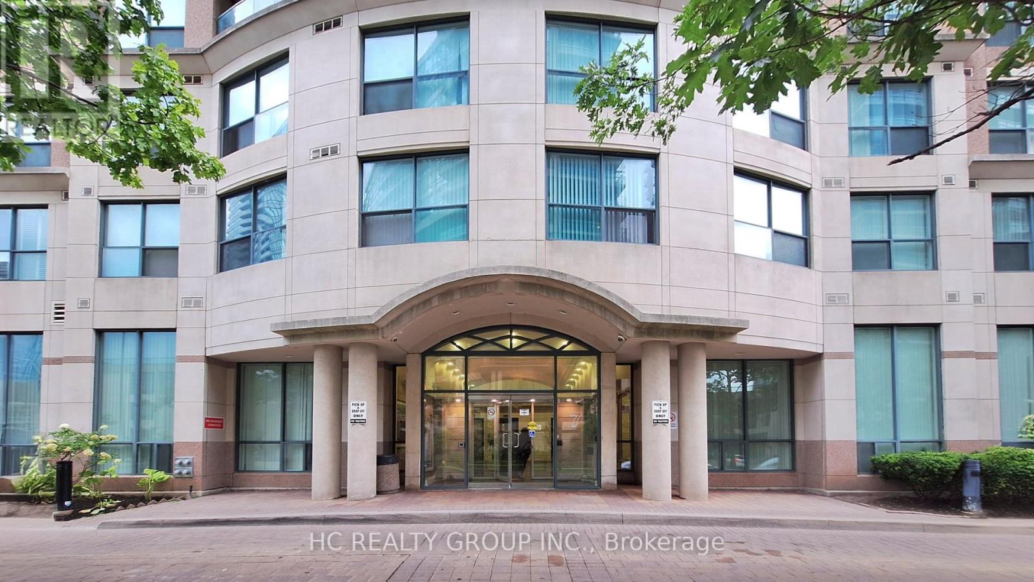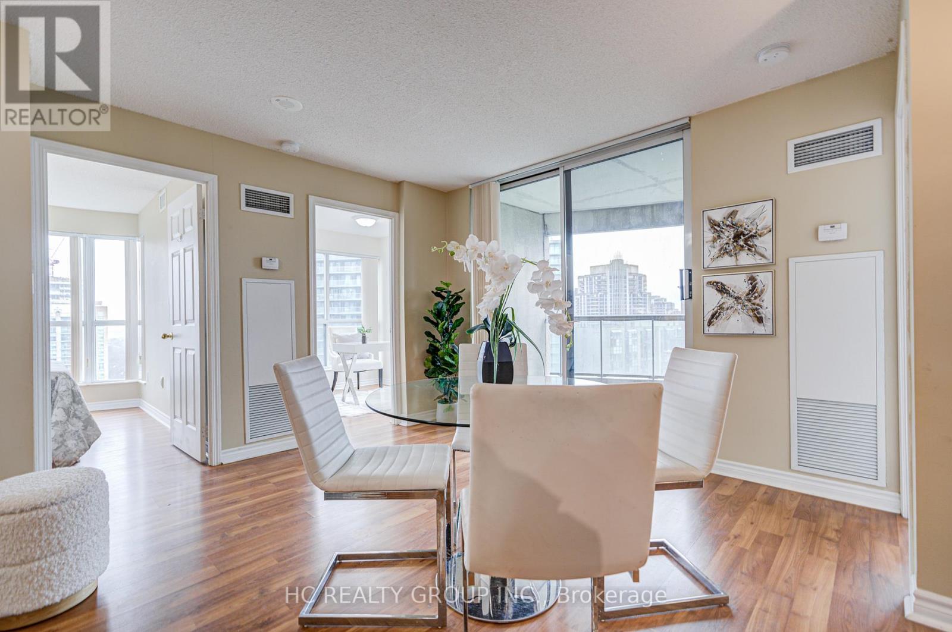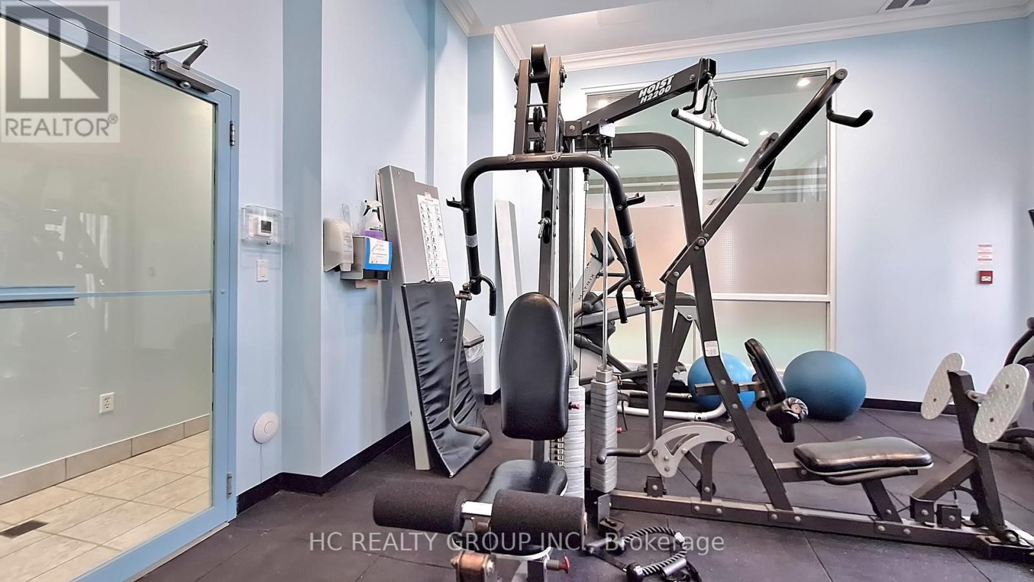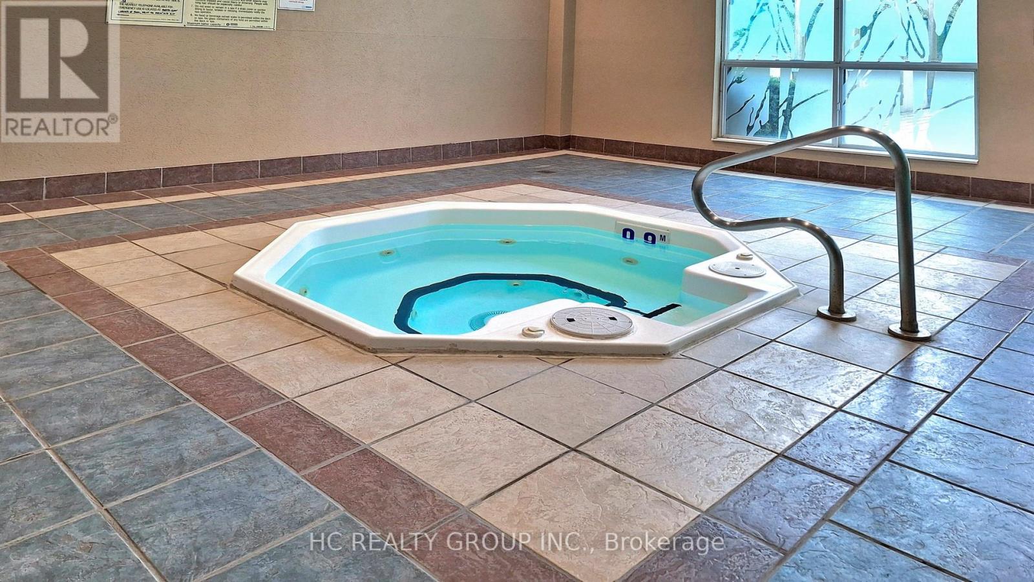2203 - 7 Lorraine Drive Toronto, Ontario M2N 7H2
$689,000Maintenance, Common Area Maintenance, Heat, Insurance, Parking, Water
$721.96 Monthly
Maintenance, Common Area Maintenance, Heat, Insurance, Parking, Water
$721.96 MonthlyLocation! Location! Location! Spacious & Rarely Offered 3 Bed 2 Bath Corner Unit In Highly Sought After Yonge & Finch Neighborhood .Large Windows With Great South / East Views In Every Room, The open concept layout seamlessly integrates the kitchen with the living/dining room, making it perfect to entertain friends and family. As you gaze out of the bedroom windows and balcony, your eyes are treated to a beautiful treed landscape where a natural spectacle unfolds with each passing season. Terrific Walk Score With Every Convenience You Would Want Steps Away From Your Front Door , Steps to Finch Subway, Restaurants, Shopping, Banks , All kind Amenities and High Ranking Schools. The Sonata Also offers everything you need - concierge, exercise room, billiards room, indoor pool, party room ,bike racks And Visitor Parking. **** EXTRAS **** Fridge, Stove, Range Hood, Dishwasher, Washer, Dryer, All Existing Window Coverings And Lights. 1 Special Parking Lot With No Neighbor On One Side, Right Close To The Elevator. (id:24801)
Property Details
| MLS® Number | C11890062 |
| Property Type | Single Family |
| Neigbourhood | Willowdale West |
| Community Name | Willowdale West |
| AmenitiesNearBy | Public Transit, Schools |
| CommunityFeatures | Pet Restrictions, Community Centre |
| Features | Balcony, Carpet Free |
| ParkingSpaceTotal | 1 |
| PoolType | Indoor Pool |
| ViewType | View |
Building
| BathroomTotal | 2 |
| BedroomsAboveGround | 3 |
| BedroomsTotal | 3 |
| Amenities | Security/concierge, Exercise Centre, Party Room, Visitor Parking |
| CoolingType | Central Air Conditioning |
| ExteriorFinish | Concrete |
| FlooringType | Laminate, Ceramic |
| HeatingFuel | Natural Gas |
| HeatingType | Forced Air |
| SizeInterior | 899.9921 - 998.9921 Sqft |
| Type | Apartment |
Parking
| Underground |
Land
| Acreage | No |
| LandAmenities | Public Transit, Schools |
| ZoningDescription | Single Family Residential |
Rooms
| Level | Type | Length | Width | Dimensions |
|---|---|---|---|---|
| Ground Level | Living Room | 5.64 m | 4.48 m | 5.64 m x 4.48 m |
| Ground Level | Dining Room | 5.62 m | 4.48 m | 5.62 m x 4.48 m |
| Ground Level | Kitchen | 3.55 m | 2.44 m | 3.55 m x 2.44 m |
| Ground Level | Primary Bedroom | 3.86 m | 3.25 m | 3.86 m x 3.25 m |
| Ground Level | Bedroom 2 | 3.45 m | 2.6 m | 3.45 m x 2.6 m |
| Ground Level | Bedroom 3 | 3.05 m | 2.44 m | 3.05 m x 2.44 m |
Interested?
Contact us for more information
Leo Chen
Salesperson
9206 Leslie St 2nd Flr
Richmond Hill, Ontario L4B 2N8



