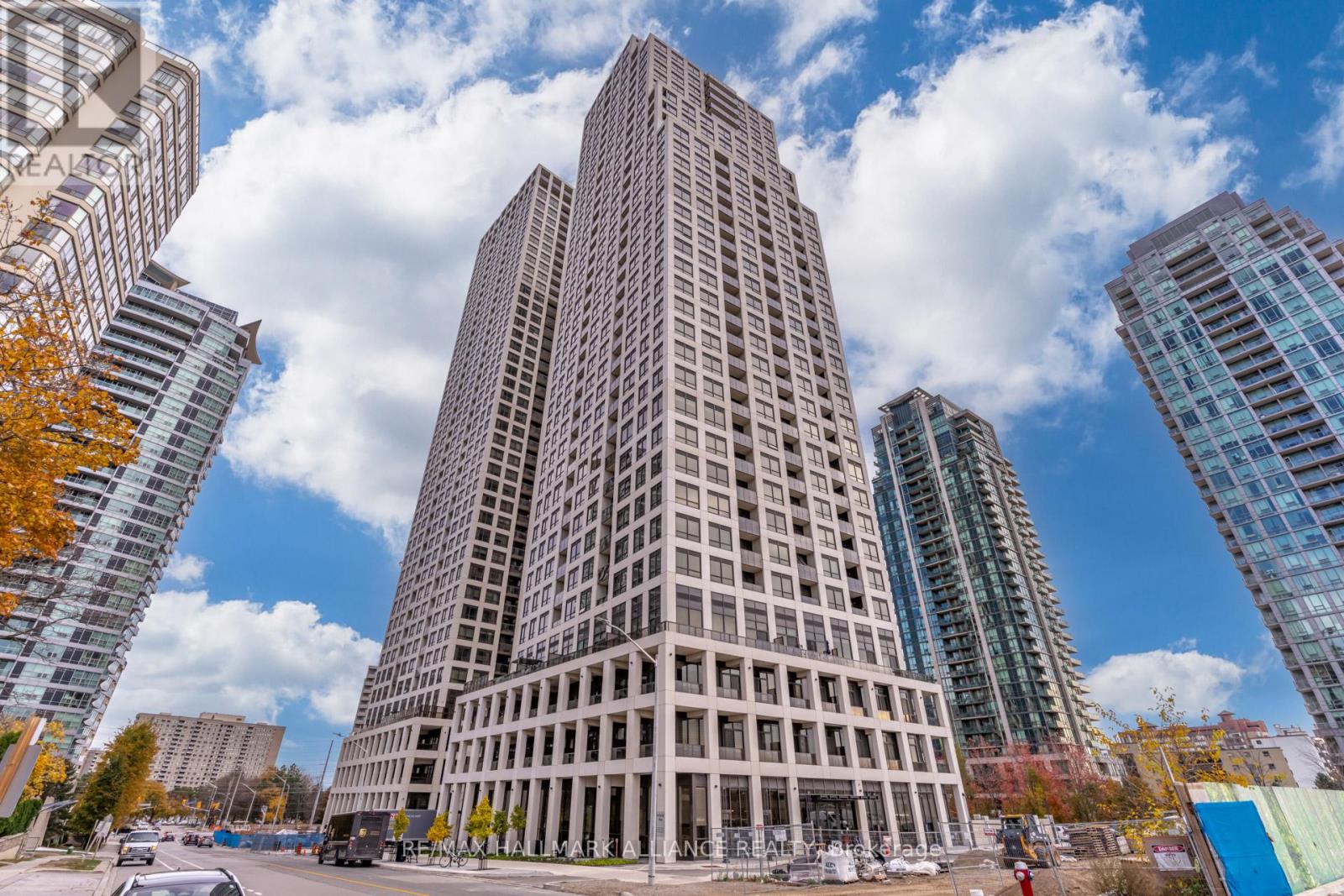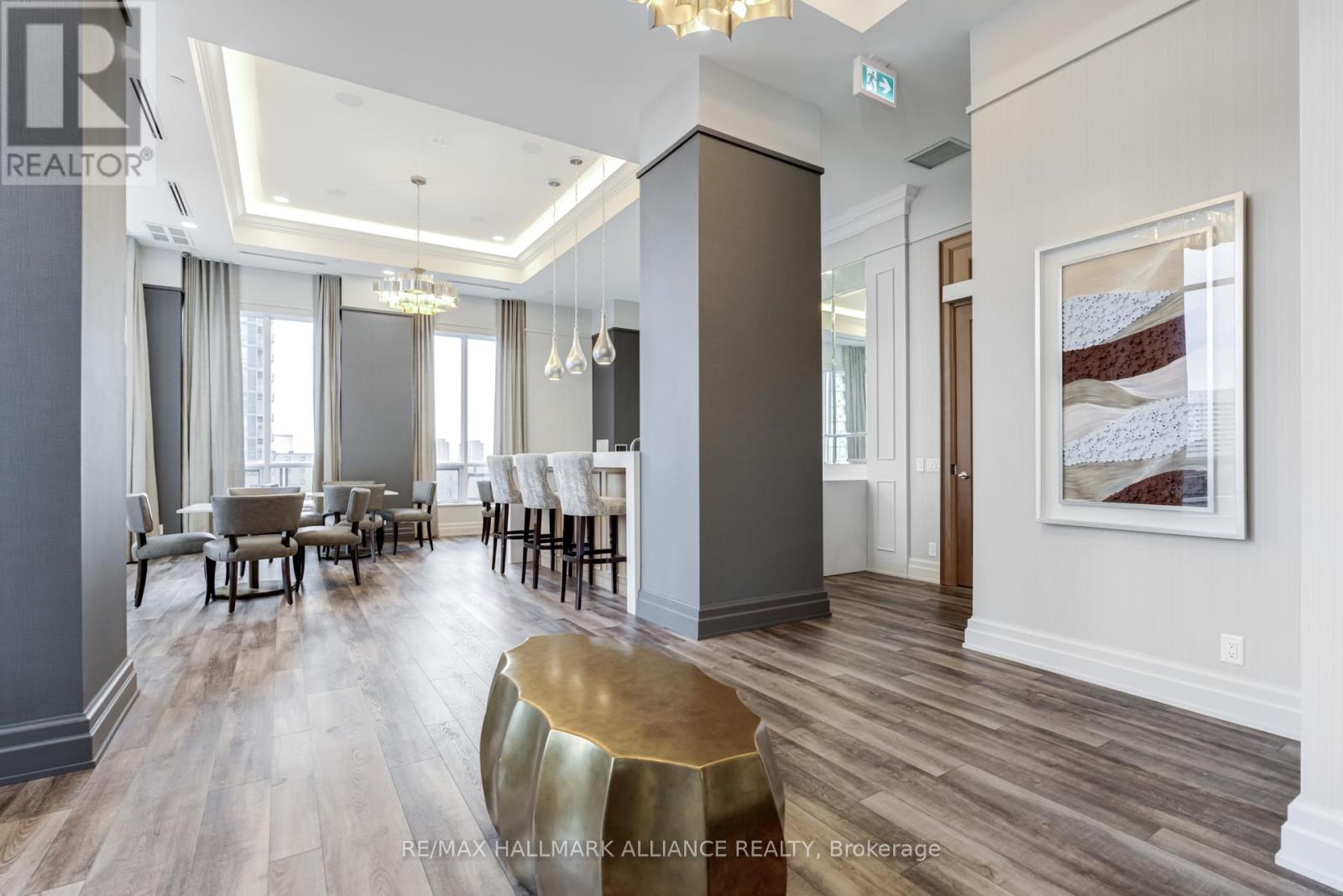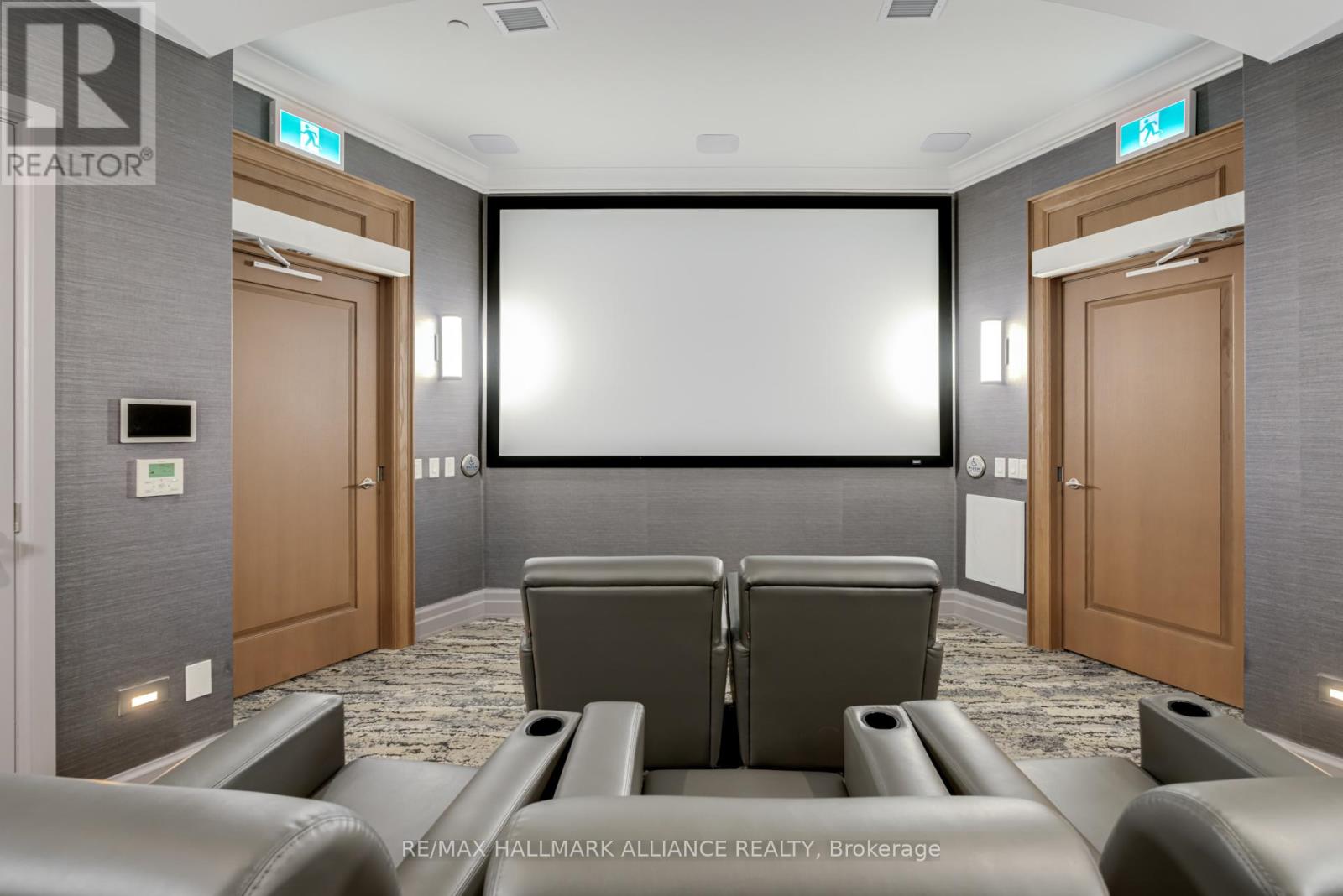2203 - 36 Elm Drive E Mississauga, Ontario L5B 0N3
$595,000Maintenance, Heat, Water, Insurance, Parking, Common Area Maintenance
$459.98 Monthly
Maintenance, Heat, Water, Insurance, Parking, Common Area Maintenance
$459.98 MonthlyAttention Investors Or Endusers! Located On The Hurontario LRT Line!, Includes Parking & Locker. Indulge In Luxury Living At 36 Elm Dr, Designed By Award-Winning Architect And Showcasing A One-Of-A-Kind Interior Design. This Immaculate 1 Bed + Den, 2 Bath Unit Boasts Premium Finishes, A Modern Kitchen, Chic Bathrooms, And A Private Balcony With Breathtaking Views Of The CN Tower And Lake Ontario. Ideally Located Steps From Square One Shopping Centre, You'll Have Access To Premier Shopping, Dining, And Entertainment, Plus Convenient Public Transit And Major Highways Nearby. Enjoy Upscale Amenities Like A 24-Hr Concierge, State-Of-The-Art Gym, Yoga Studio, Wi-Fi Lounge, Movie Theatre, Billiards/Game Room, Guest Suites, Party Rooms, Outdoor Terrace With BBQ And Fireplace, And Much More. **** EXTRAS **** Area: 86/Very Walkable Transit: 72 Bikeable: 69. Transit score is expected to rise to 85 with the completion of the new LRT Rail, which will be right across the street from Edge Towers. (id:24801)
Property Details
| MLS® Number | W11161038 |
| Property Type | Single Family |
| Community Name | Fairview |
| Amenities Near By | Public Transit |
| Community Features | Pet Restrictions |
| Features | Balcony |
| Parking Space Total | 1 |
| View Type | Lake View |
Building
| Bathroom Total | 2 |
| Bedrooms Above Ground | 1 |
| Bedrooms Below Ground | 1 |
| Bedrooms Total | 2 |
| Amenities | Security/concierge, Exercise Centre, Party Room, Storage - Locker |
| Cooling Type | Central Air Conditioning |
| Exterior Finish | Concrete |
| Flooring Type | Laminate |
| Foundation Type | Concrete |
| Half Bath Total | 1 |
| Heating Fuel | Natural Gas |
| Heating Type | Forced Air |
| Size Interior | 500 - 599 Ft2 |
| Type | Apartment |
Parking
| Underground |
Land
| Acreage | No |
| Land Amenities | Public Transit |
| Zoning Description | Resdiential |
Rooms
| Level | Type | Length | Width | Dimensions |
|---|---|---|---|---|
| Flat | Living Room | 3.05 m | 3.05 m | 3.05 m x 3.05 m |
| Flat | Kitchen | 3.05 m | 3.05 m | 3.05 m x 3.05 m |
| Flat | Primary Bedroom | 3.66 m | 3.05 m | 3.66 m x 3.05 m |
| Flat | Den | 3.05 m | 2.44 m | 3.05 m x 2.44 m |
https://www.realtor.ca/real-estate/27686852/2203-36-elm-drive-e-mississauga-fairview-fairview
Contact Us
Contact us for more information
Leanne Binsell
Broker
515 Dundas St West Unit 3a
Oakville, Ontario L6M 1L9
(905) 257-7500
Peter He
Broker
www.peterhe.ca/
www.facebook.com/peterherealestate/?modal=admin_todo_tour
515 Dundas St West #3b
Oakville, Ontario L6M 1L9
(905) 257-7500
(905) 257-8841










































