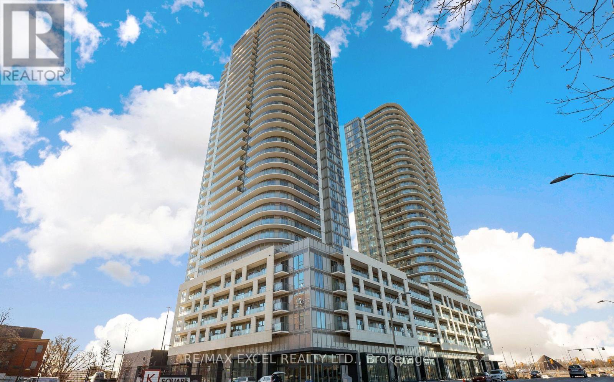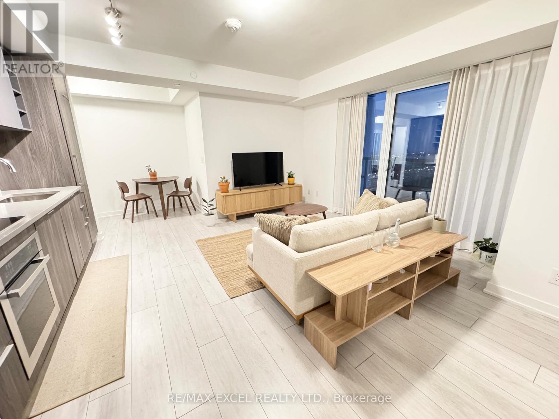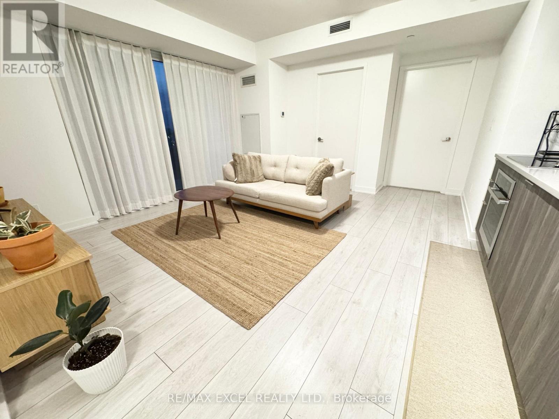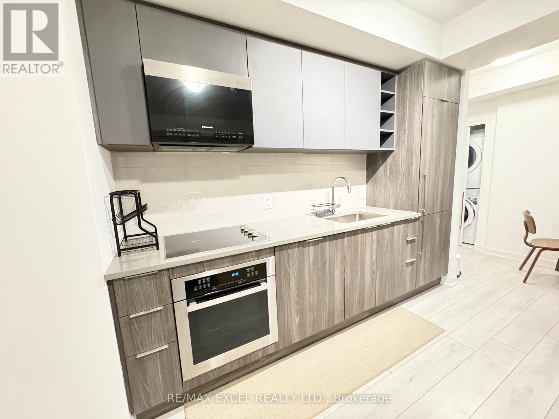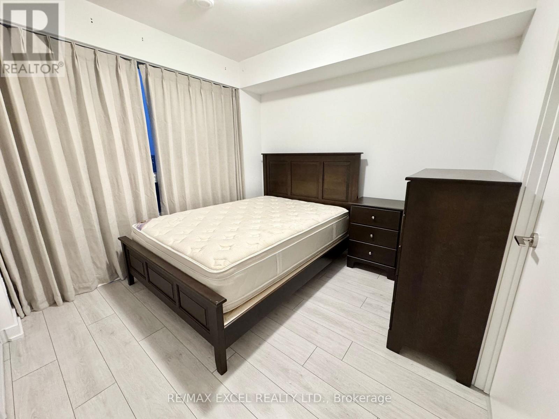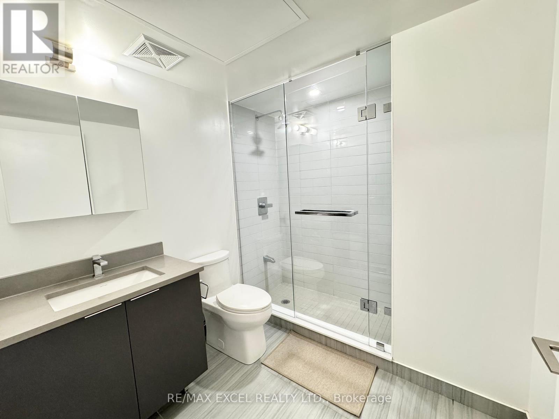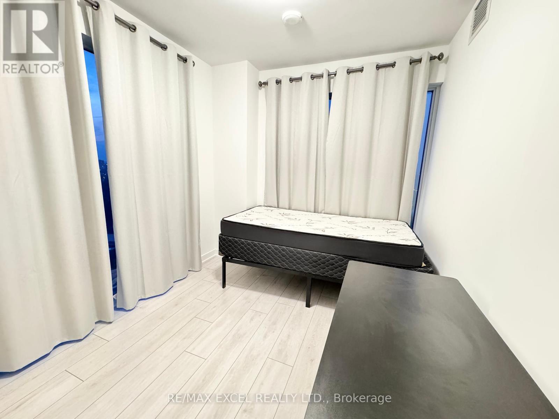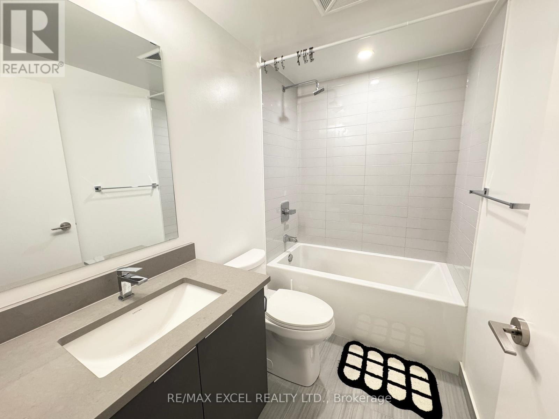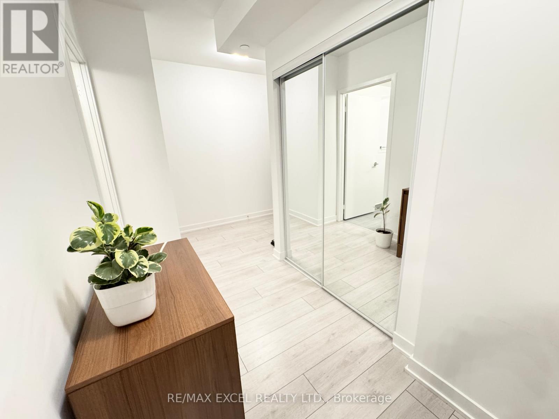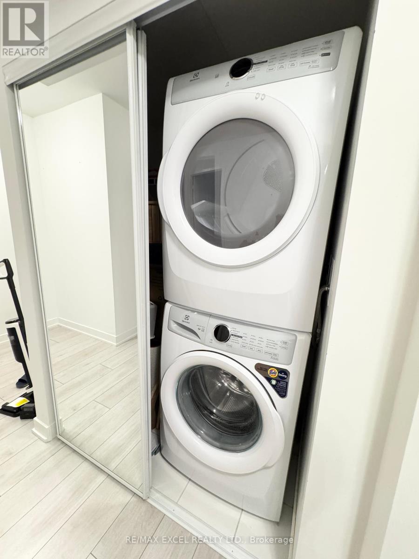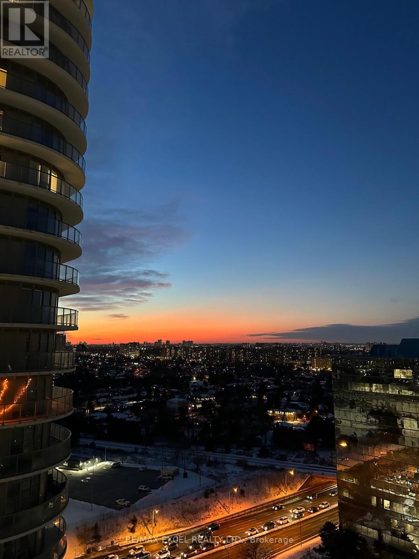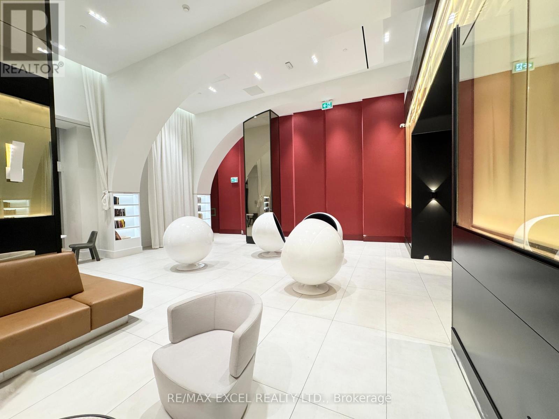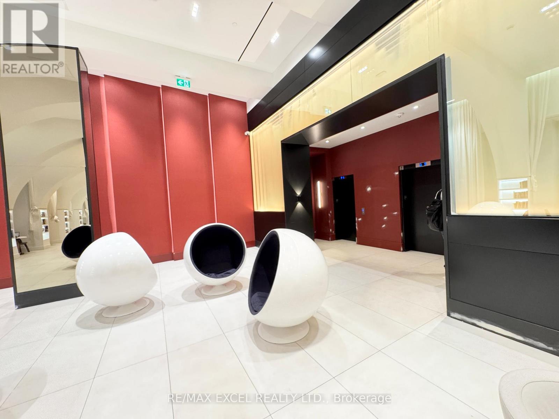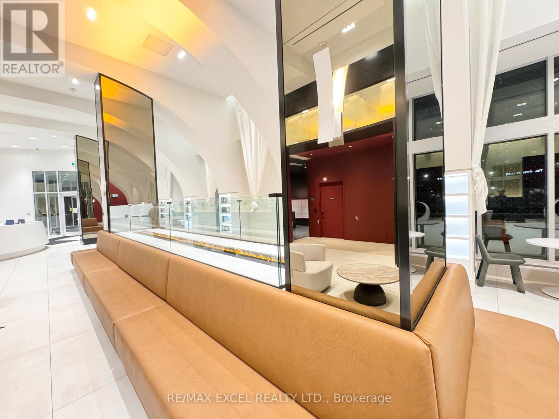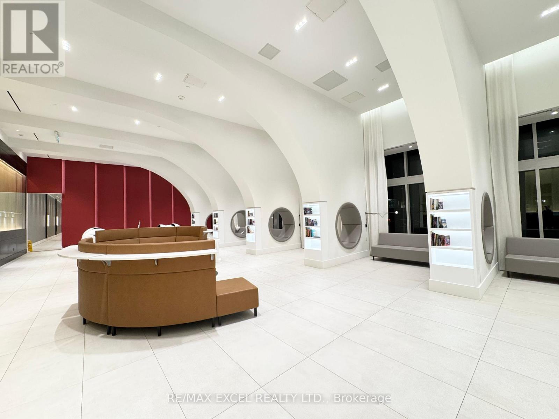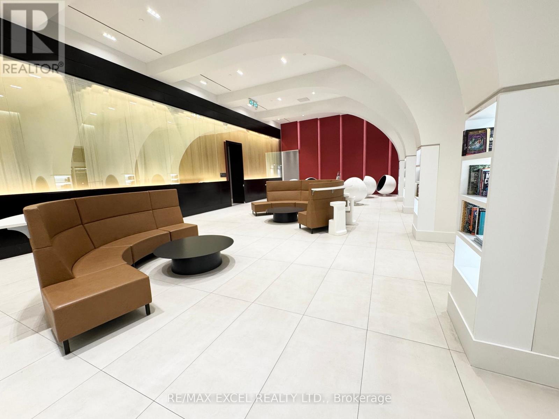2203 - 2033 Kennedy Road Toronto, Ontario M1T 0B9
2 Bedroom
2 Bathroom
700 - 799 ft2
Central Air Conditioning
Forced Air
$2,800 Monthly
This one-year-old luxury condo features two spacious bedrooms and two bathrooms with 766 sq ft of living space, sleek finishes, high-end built-in appliances, a large balcony with beautiful views, spa-inspired bathrooms, and one parking, along with access to premium amenities including a fitness center, co-working lounge, library, kids playroom, party room, and outdoor terrace with BBQs, all in a convenient location near TTC, Hwy 401/404/DVP, Agincourt GO, supermarkets, plazas, banks, and parks. (id:24801)
Property Details
| MLS® Number | E12422680 |
| Property Type | Single Family |
| Community Name | Agincourt South-Malvern West |
| Community Features | Pet Restrictions |
| Features | Balcony |
| Parking Space Total | 1 |
Building
| Bathroom Total | 2 |
| Bedrooms Above Ground | 2 |
| Bedrooms Total | 2 |
| Appliances | Dryer, Oven, Hood Fan, Stove, Washer, Window Coverings, Refrigerator |
| Cooling Type | Central Air Conditioning |
| Flooring Type | Laminate |
| Heating Fuel | Natural Gas |
| Heating Type | Forced Air |
| Size Interior | 700 - 799 Ft2 |
| Type | Apartment |
Parking
| Underground | |
| Garage |
Land
| Acreage | No |
Rooms
| Level | Type | Length | Width | Dimensions |
|---|---|---|---|---|
| Flat | Living Room | 2.16 m | 4.39 m | 2.16 m x 4.39 m |
| Flat | Dining Room | 2.38 m | 4.57 m | 2.38 m x 4.57 m |
| Flat | Kitchen | 2.38 m | 4.57 m | 2.38 m x 4.57 m |
| Flat | Primary Bedroom | 2.99 m | 3.05 m | 2.99 m x 3.05 m |
| Flat | Bedroom 2 | 2.68 m | 2.8 m | 2.68 m x 2.8 m |
Contact Us
Contact us for more information
Alex Chiu
Broker
RE/MAX Excel Realty Ltd.
50 Acadia Ave Suite 120
Markham, Ontario L3R 0B3
50 Acadia Ave Suite 120
Markham, Ontario L3R 0B3
(905) 475-4750
(905) 475-4770
www.remaxexcel.com/


