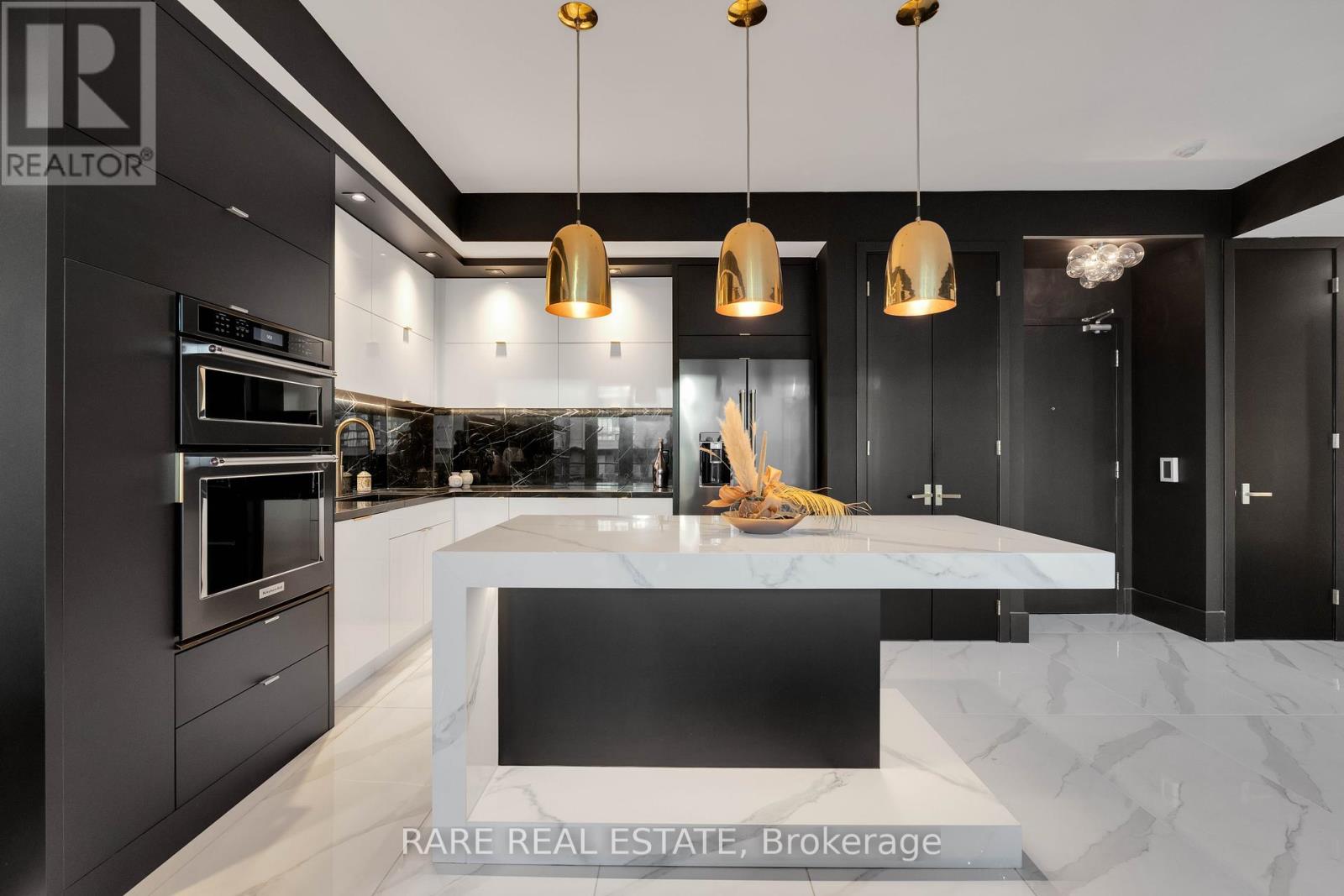2201 - 59 East Liberty Street Toronto, Ontario M6K 3R1
$1,399,900Maintenance, Water, Common Area Maintenance, Insurance, Parking, Heat
$805.04 Monthly
Maintenance, Water, Common Area Maintenance, Insurance, Parking, Heat
$805.04 MonthlyExperience luxury living at 59 East Liberty St., a rare gem in Liberty Village. This fully renovated 2-bed+1, 2-bath condo has been transformed from the ground up, with no expense spared in its high-end finishes. The unit showcases top-of-the-line Decotec cabinetry, custom closets, and a state-of-the-art Control 4 smart home system for seamless lighting and security. The kitchen is a culinary masterpiece, featuring black stainless steel appliances, an induction cooktop, a wall oven combo, and a kitchen island with power, all enhanced by sophisticated mood lighting. In the living area, enjoy a striking multi-color fireplace and a custom wine cellar adorned with Italian porcelain slabs. Relax on the balcony with flush-mounted lights, ceiling speakers, and a hose connection for easy cleaning. Each bathroom is designed to impress, featuring rain shower heads, elegant porcelain cladding, and built-in wall niches. With gold-trimmed baseboards, tamper-resistant outlets, and recessed pot lights throughout, this condo seamlessly blends elegance and modern functionality. Designed to feel like a luxury hotel, this one-of-a-kind unit offers unparalleled style and convenience in Toronto's vibrant Liberty Village. (id:24801)
Property Details
| MLS® Number | C9400205 |
| Property Type | Single Family |
| Community Name | Niagara |
| CommunityFeatures | Pet Restrictions |
| ParkingSpaceTotal | 1 |
| PoolType | Indoor Pool |
Building
| BathroomTotal | 2 |
| BedroomsAboveGround | 2 |
| BedroomsBelowGround | 1 |
| BedroomsTotal | 3 |
| Amenities | Security/concierge, Party Room, Sauna, Storage - Locker |
| Appliances | Cooktop, Dishwasher, Dryer, Microwave, Oven, Refrigerator, Washer, Window Coverings |
| CoolingType | Central Air Conditioning |
| ExteriorFinish | Concrete |
| FlooringType | Porcelain Tile |
| HeatingFuel | Natural Gas |
| HeatingType | Forced Air |
| SizeInterior | 999.992 - 1198.9898 Sqft |
| Type | Apartment |
Parking
| Underground |
Land
| Acreage | No |
Rooms
| Level | Type | Length | Width | Dimensions |
|---|---|---|---|---|
| Main Level | Living Room | 5.35 m | 7.5 m | 5.35 m x 7.5 m |
| Main Level | Kitchen | 5.35 m | 7.5 m | 5.35 m x 7.5 m |
| Main Level | Primary Bedroom | 3.21 m | 3.8 m | 3.21 m x 3.8 m |
| Main Level | Bedroom 2 | 2.97 m | 2.75 m | 2.97 m x 2.75 m |
| Main Level | Bathroom | 2.52 m | 2.72 m | 2.52 m x 2.72 m |
| Main Level | Bathroom | 1.54 m | 2.4 m | 1.54 m x 2.4 m |
| Main Level | Dining Room | 5.35 m | 7.5 m | 5.35 m x 7.5 m |
| Main Level | Den | 1.94 m | 1.61 m | 1.94 m x 1.61 m |
https://www.realtor.ca/real-estate/27551406/2201-59-east-liberty-street-toronto-niagara-niagara
Interested?
Contact us for more information
Brett William Starke
Salesperson
613 King St West
Toronto, Ontario M5V 1M5



































