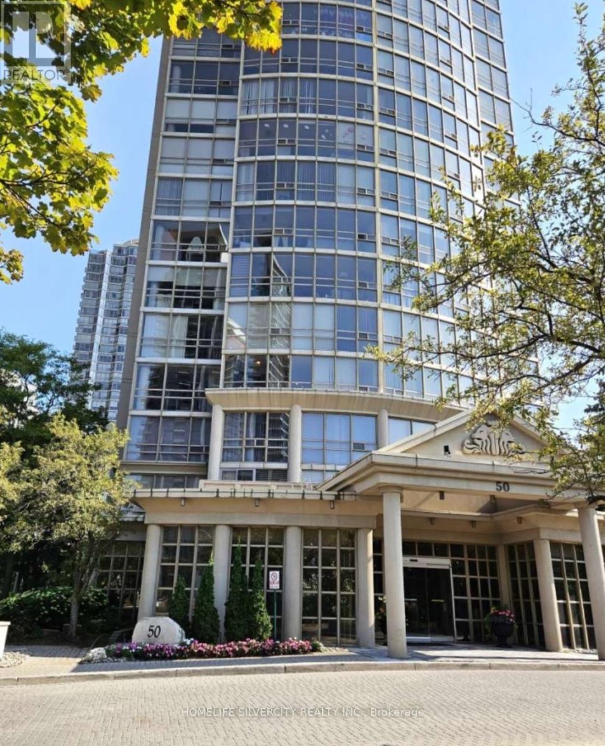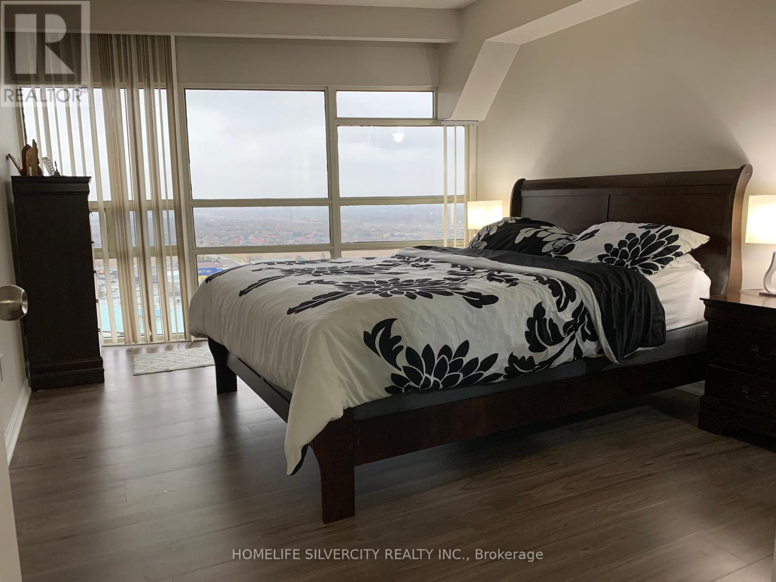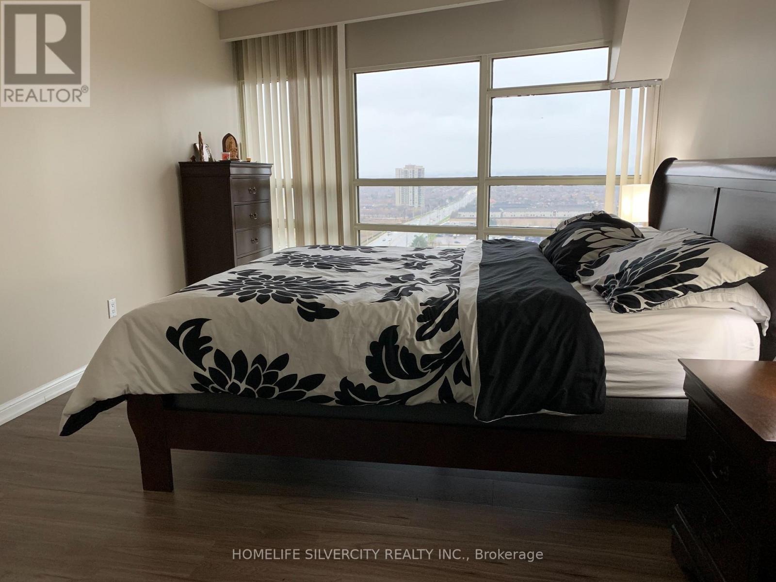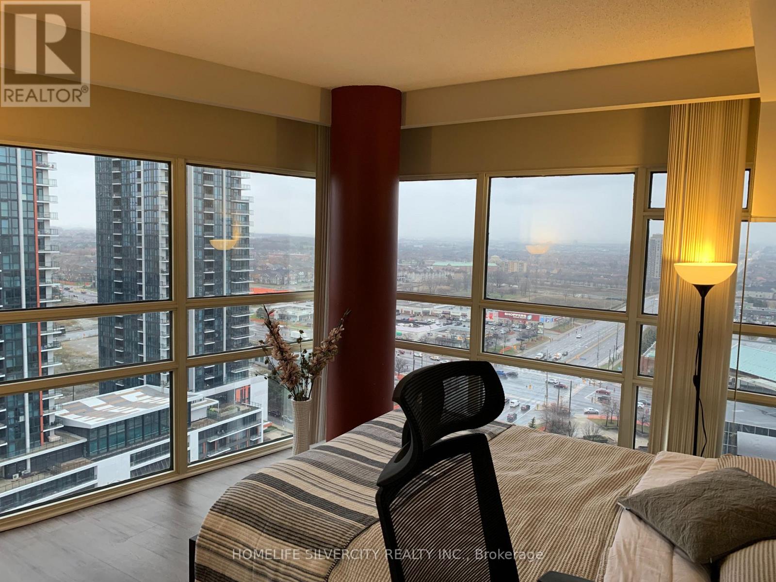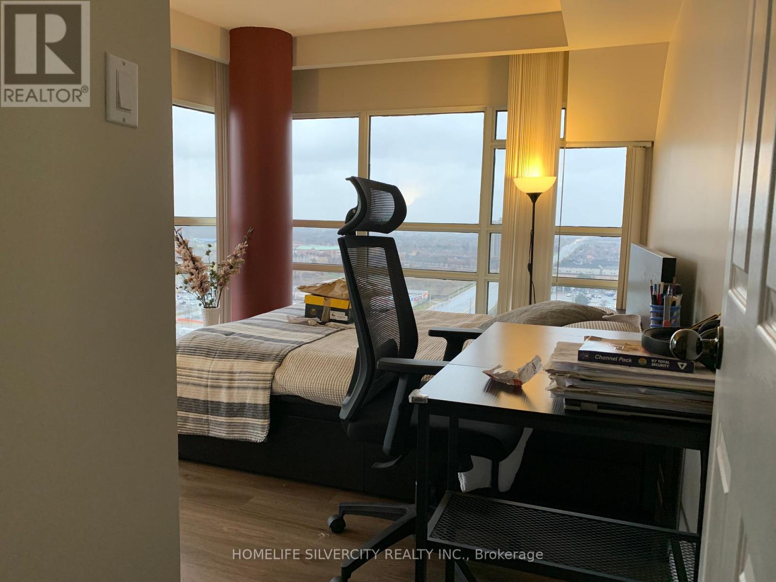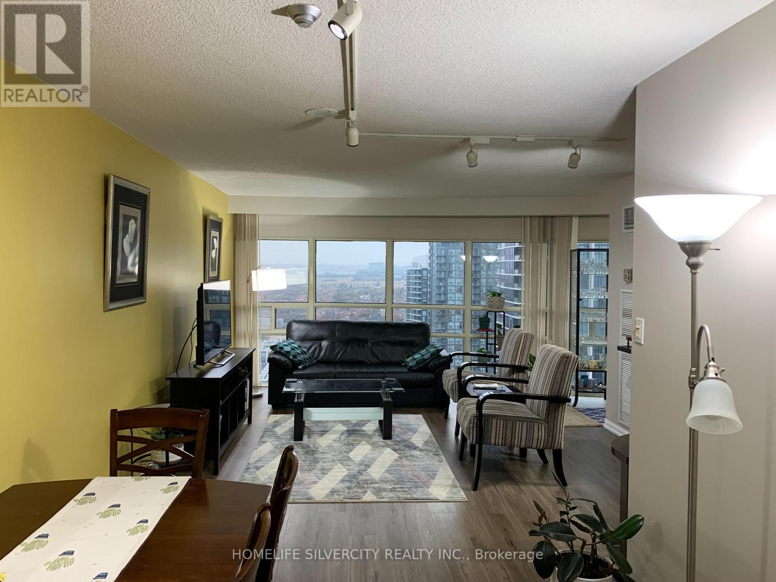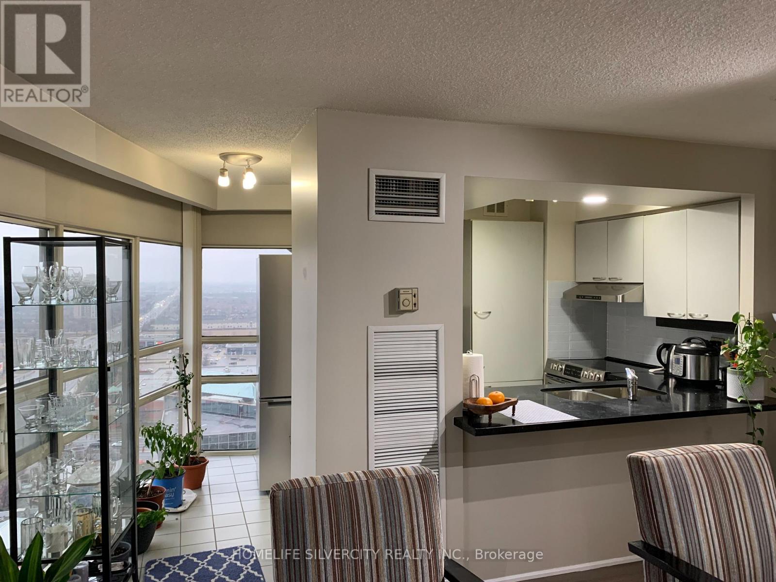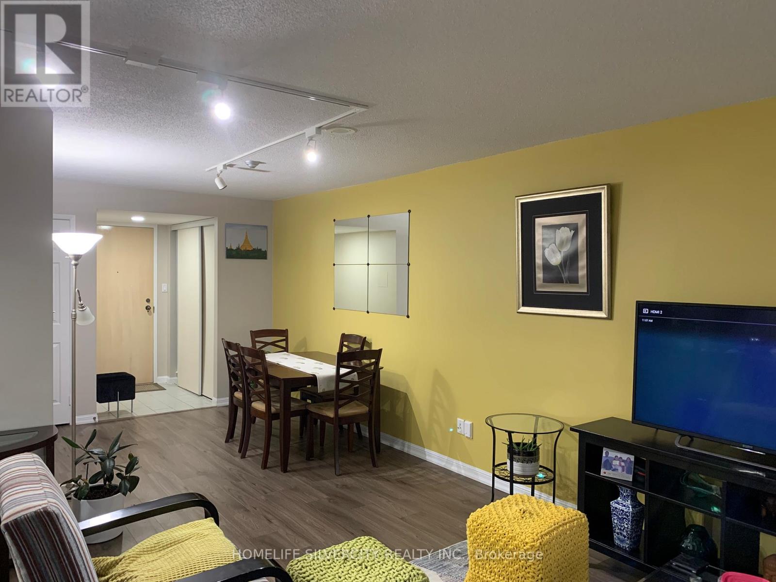2201 - 50 Eglinton Avenue W Mississauga, Ontario L5R 3P5
$2,899 Monthly
Luxurious Corner Suite in the heart of Mississauga - Over 1100+ Sq. Ft! Welcome to Suite 2201, at the prestigious, Esprit Condos, where Luxury meets comfort. This rarely offered, spacious 2Br, 2wr unit boasts floor-to-ceiling windows offering stunning, unobstructed, panoramic views of the city & greenery, both day and night. Totally carpet-free with upgraded laminate flooring, sleek, contemporary kitchen with quartz countertop and Built-In Stainless steel appliances. Enjoy a well-managed, highly reputed building with top-tier amenities including 24-hour concierge, Guest suite, Fitness center, Party room, BBQ, Squash, Swimming pool, Snooker and Visitor parking. A perfect blend of luxury, convenience and style!. A must see and not to be missed. (id:24801)
Property Details
| MLS® Number | W12429337 |
| Property Type | Single Family |
| Community Name | Hurontario |
| Amenities Near By | Golf Nearby, Public Transit, Hospital |
| Community Features | Pets Not Allowed, Community Centre |
| Features | Carpet Free, Guest Suite |
| Parking Space Total | 1 |
| Pool Type | Indoor Pool |
| View Type | City View |
Building
| Bathroom Total | 2 |
| Bedrooms Above Ground | 2 |
| Bedrooms Total | 2 |
| Amenities | Security/concierge, Exercise Centre, Visitor Parking, Party Room |
| Appliances | Intercom, Dishwasher, Dryer, Stove, Washer, Window Coverings, Refrigerator |
| Cooling Type | Central Air Conditioning |
| Exterior Finish | Brick |
| Fire Protection | Monitored Alarm, Security Guard, Security System, Smoke Detectors |
| Fireplace Present | Yes |
| Flooring Type | Laminate, Ceramic |
| Heating Fuel | Natural Gas |
| Heating Type | Forced Air |
| Size Interior | 1,000 - 1,199 Ft2 |
| Type | Apartment |
Parking
| Underground | |
| Garage |
Land
| Acreage | No |
| Land Amenities | Golf Nearby, Public Transit, Hospital |
Rooms
| Level | Type | Length | Width | Dimensions |
|---|---|---|---|---|
| Flat | Living Room | 6.9 m | 4 m | 6.9 m x 4 m |
| Flat | Dining Room | 6.9 m | 4 m | 6.9 m x 4 m |
| Flat | Kitchen | 3.8 m | 2.7 m | 3.8 m x 2.7 m |
| Flat | Primary Bedroom | 4.3 m | 3.3 m | 4.3 m x 3.3 m |
| Flat | Bedroom 2 | 3.5 m | 3.9 m | 3.5 m x 3.9 m |
Contact Us
Contact us for more information
Nanda Muthanna Puchimada
Broker
(905) 598-2822
www.golden-homes.ca/
11775 Bramalea Rd #201
Brampton, Ontario L6R 3Z4
(905) 913-8500
(905) 913-8585


