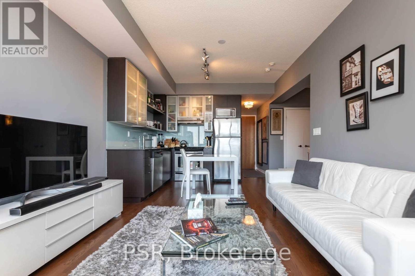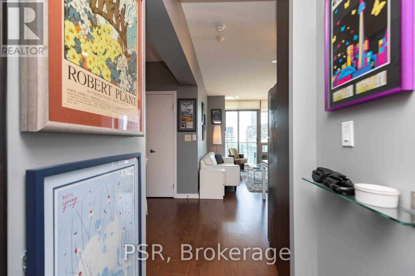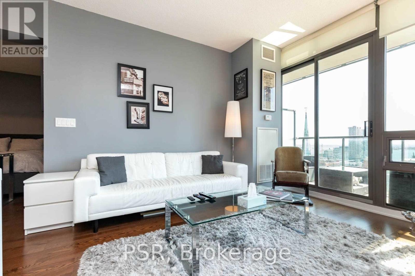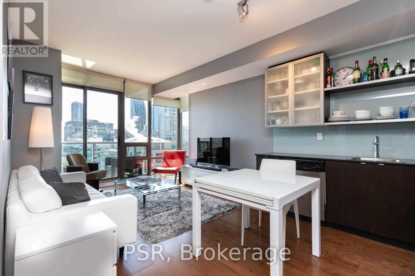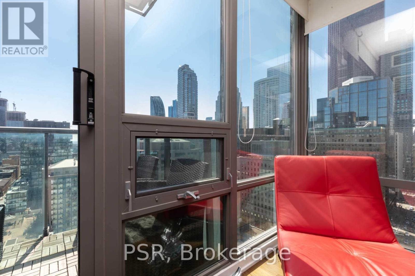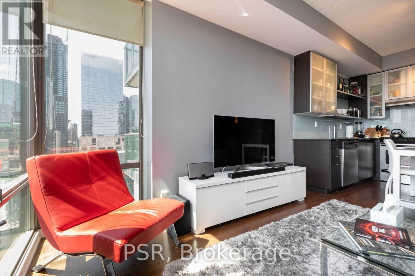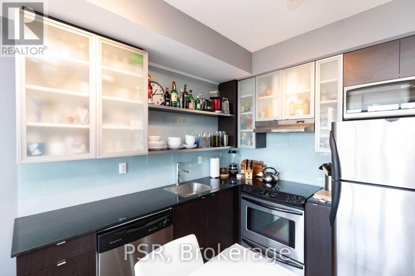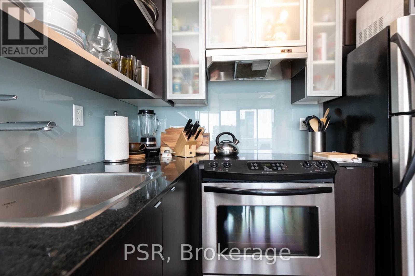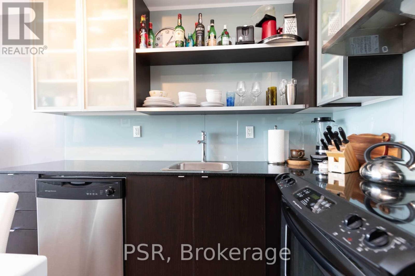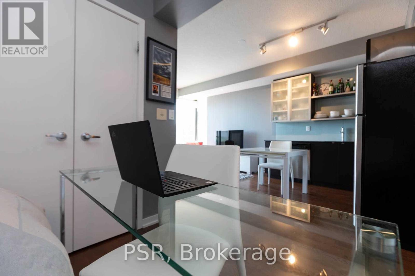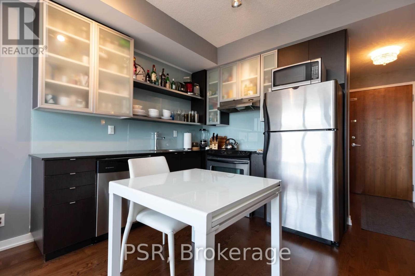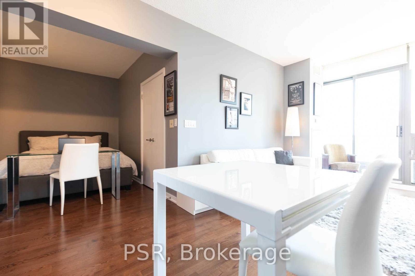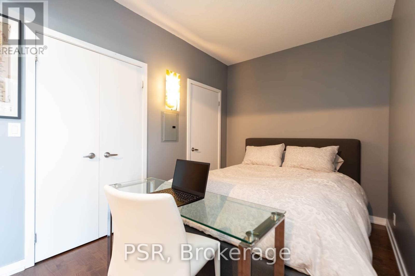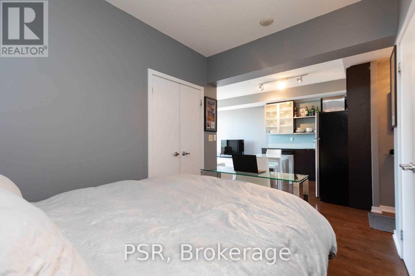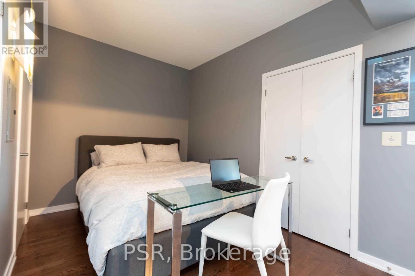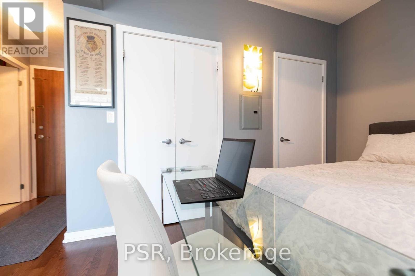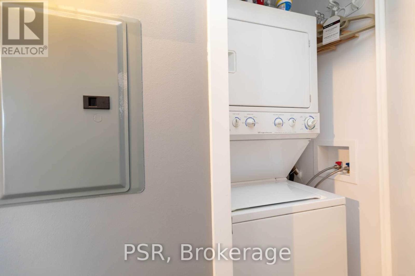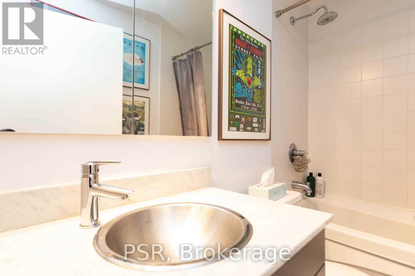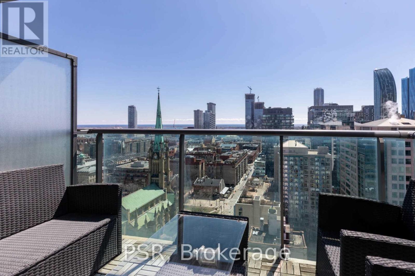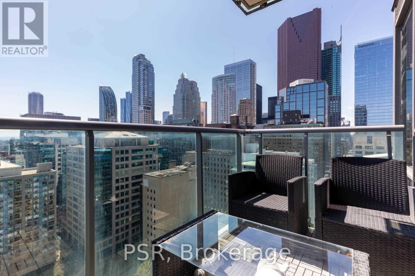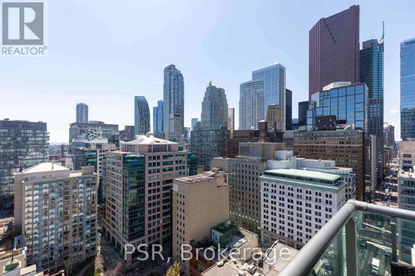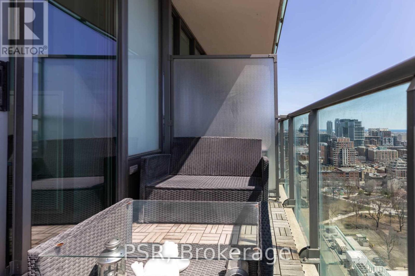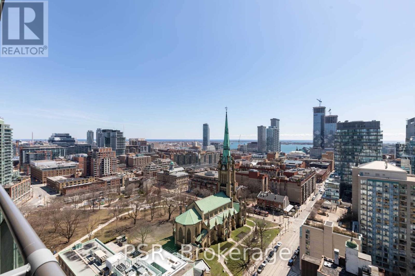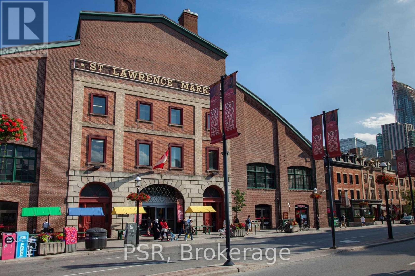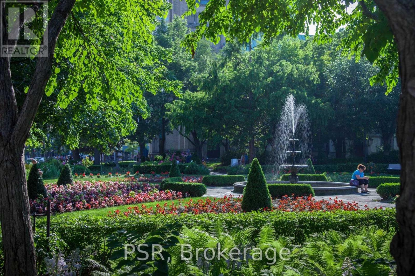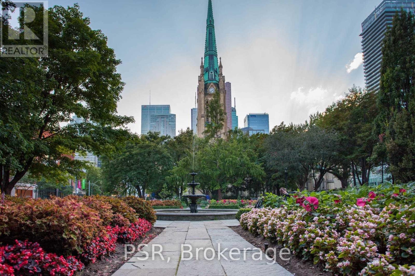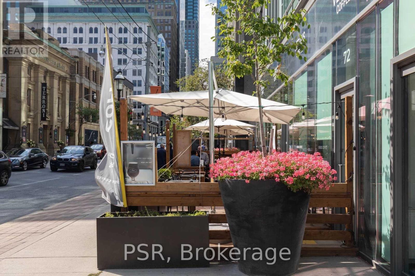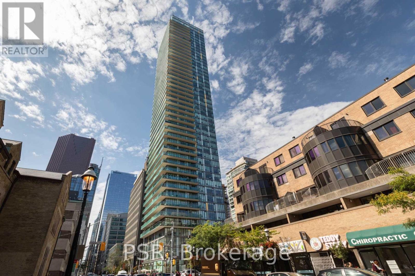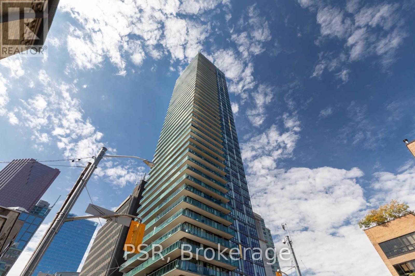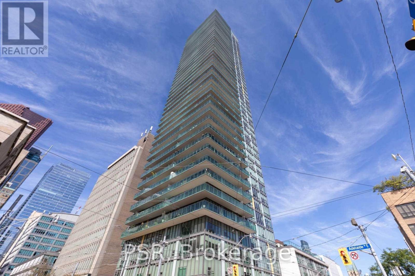2201 - 33 Lombard Street Toronto, Ontario M5C 3H8
1 Bedroom
1 Bathroom
500 - 599 ft2
Central Air Conditioning
Forced Air
$2,550 Monthly
Experience sophisticated urban living in this lavishly furnished one-bedroom suite at the iconic Spire! Thoughtfully designed with a functional, open-concept layout and no wasted space, this suite features stainless steel appliances, floor-to-ceiling windows, and breathtaking city and lake views. Perfectly positioned just steps from the Financial District, St. Lawrence Market, the PATH, Eaton Centre, TTC, and countless cafes & restaurants. Simply bring your suitcase and move right in - city living at its finest! (id:24801)
Property Details
| MLS® Number | C12490550 |
| Property Type | Single Family |
| Community Name | Church-Yonge Corridor |
| Amenities Near By | Hospital, Park, Place Of Worship, Public Transit, Schools |
| Community Features | Pets Allowed With Restrictions |
| Features | Elevator, Balcony, Carpet Free |
| View Type | City View, Lake View, View Of Water |
Building
| Bathroom Total | 1 |
| Bedrooms Above Ground | 1 |
| Bedrooms Total | 1 |
| Amenities | Security/concierge, Recreation Centre, Exercise Centre, Party Room, Sauna, Separate Electricity Meters |
| Appliances | Dishwasher, Dryer, Hood Fan, Microwave, Stove, Washer, Window Coverings, Refrigerator |
| Basement Type | None |
| Cooling Type | Central Air Conditioning |
| Exterior Finish | Concrete |
| Flooring Type | Hardwood, Ceramic |
| Heating Fuel | Natural Gas |
| Heating Type | Forced Air |
| Size Interior | 500 - 599 Ft2 |
| Type | Apartment |
Parking
| Attached Garage | |
| Garage |
Land
| Acreage | No |
| Land Amenities | Hospital, Park, Place Of Worship, Public Transit, Schools |
Rooms
| Level | Type | Length | Width | Dimensions |
|---|---|---|---|---|
| Main Level | Living Room | 5.49 m | 3.4 m | 5.49 m x 3.4 m |
| Main Level | Dining Room | 5.49 m | 3.4 m | 5.49 m x 3.4 m |
| Main Level | Kitchen | 5.49 m | 3.4 m | 5.49 m x 3.4 m |
| Main Level | Bedroom | 3.51 m | 2.62 m | 3.51 m x 2.62 m |
| Main Level | Bathroom | 3.75 m | 1.8 m | 3.75 m x 1.8 m |
Contact Us
Contact us for more information
Giovanni Macri
Broker
Psr
625 King Street West
Toronto, Ontario M5V 1M5
625 King Street West
Toronto, Ontario M5V 1M5
(416) 360-0688
(416) 360-0687


