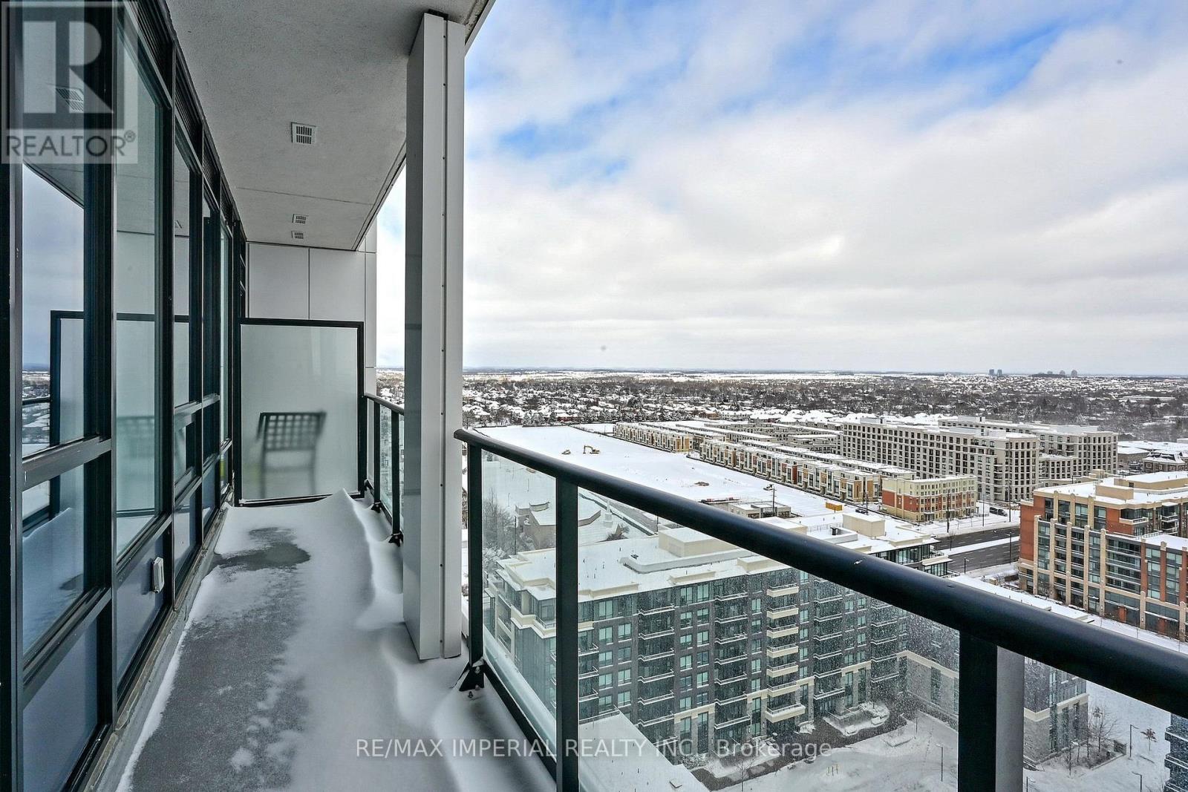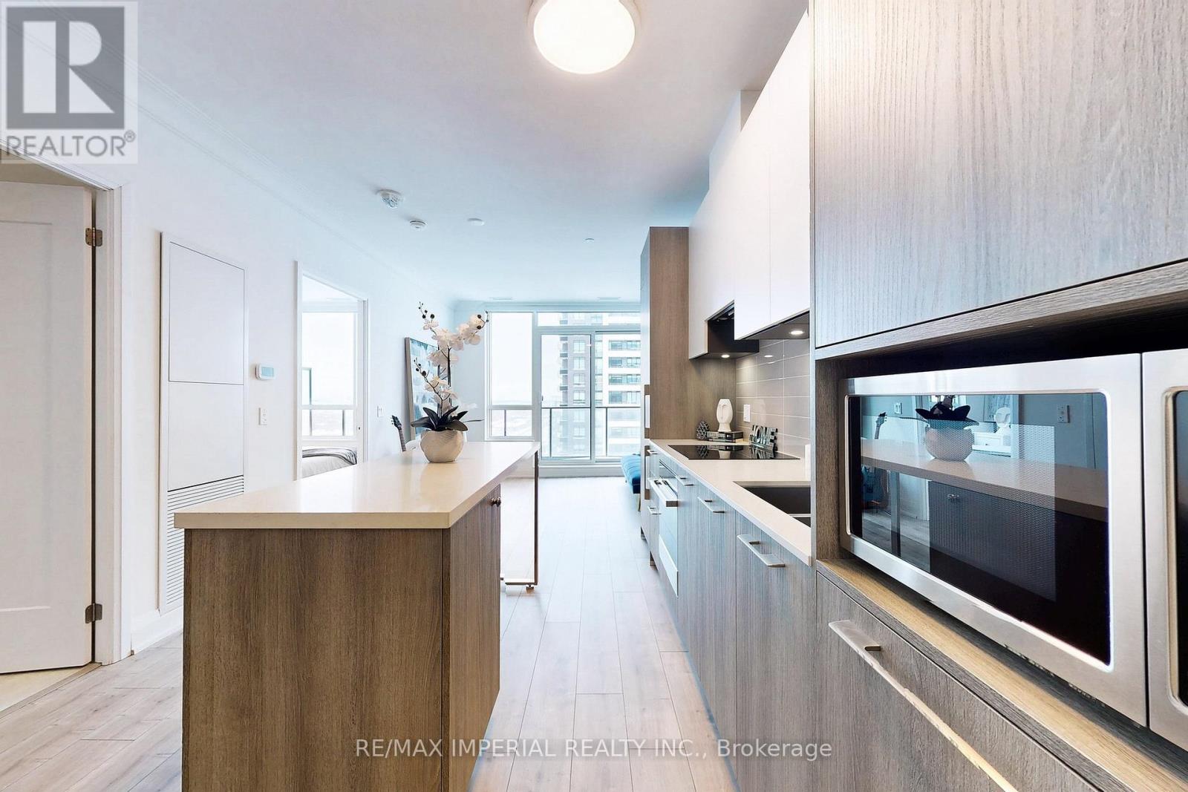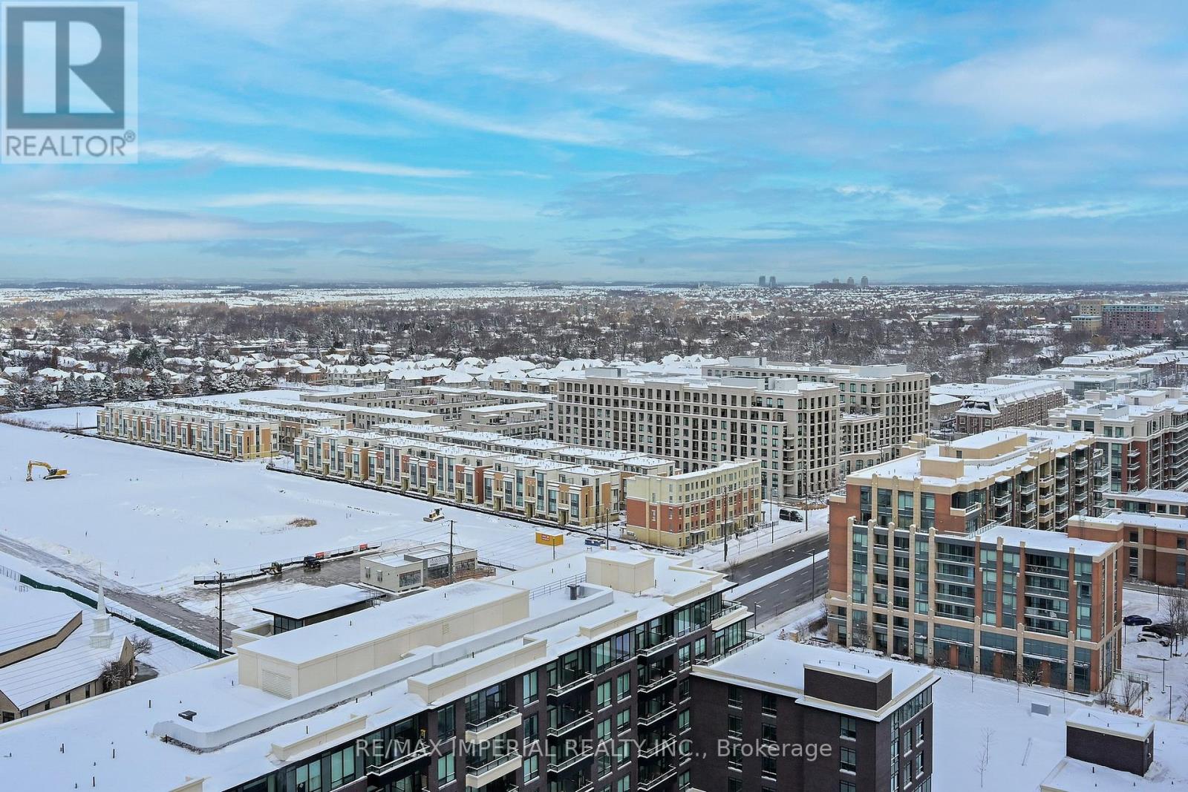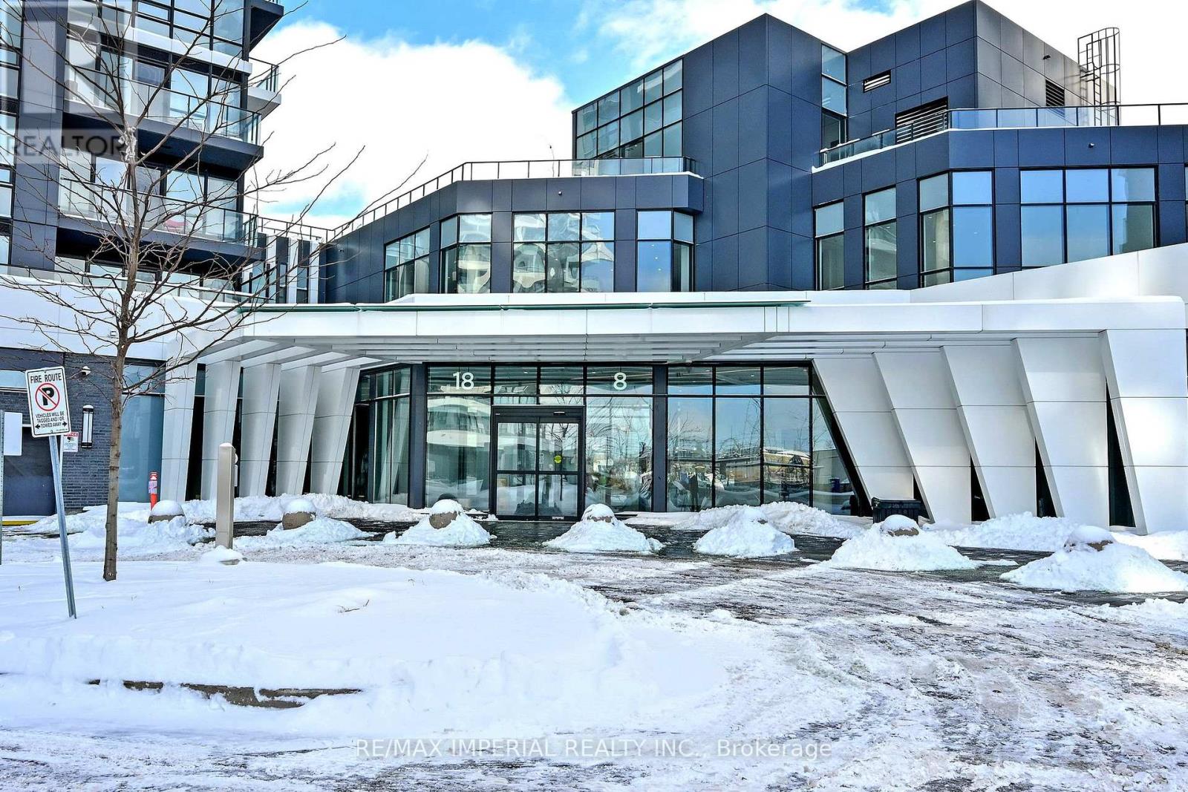2201 - 18 Water Walk Drive Markham, Ontario L3R 6L5
$628,000Maintenance, Heat, Common Area Maintenance, Insurance, Parking
$390.16 Monthly
Maintenance, Heat, Common Area Maintenance, Insurance, Parking
$390.16 MonthlyUrban living at its finest in this large modern 1-bedroom condo situated on the 22nd floor of a stylish high-rise in downtown Markham. This unit offers a highlighted 103 sfq balcony with breathtaking views of the city skyline, flooding the 649 SQF living space with natural light and providing a stunning backdrop day or night. The open-concept layout features a sleek, contemporary kitchen equipped with high-end appliances, complemented by a spacious living area ideal for relaxation or entertaining. The bedroom is a serene retreat, notably spacious, enhanced by the picturesque cityscape. Enjoy the convenience of being steps away from vibrant shops, restaurants, and public transit in a dynamic neighborhood known for its cultural and recreational amenities. *Top Ranking Unionville High School* Walk To Whole Foods, LCBO, Go Train, VIP Cineplex, Good Life GYM... Minutes To Main St. Unionville Public Transit Right In Front, 3 Minutes To Highway 404. **Property Tax is interim 2025** (id:24801)
Property Details
| MLS® Number | N11972866 |
| Property Type | Single Family |
| Community Name | Unionville |
| Community Features | Pet Restrictions |
| Features | Balcony |
| Parking Space Total | 1 |
Building
| Bathroom Total | 1 |
| Bedrooms Above Ground | 1 |
| Bedrooms Total | 1 |
| Amenities | Exercise Centre, Visitor Parking, Party Room, Recreation Centre, Storage - Locker |
| Appliances | Intercom, Cooktop, Dishwasher, Dryer, Microwave, Refrigerator, Washer |
| Cooling Type | Central Air Conditioning |
| Exterior Finish | Concrete |
| Flooring Type | Laminate |
| Size Interior | 600 - 699 Ft2 |
| Type | Apartment |
Parking
| Underground |
Land
| Acreage | No |
Rooms
| Level | Type | Length | Width | Dimensions |
|---|---|---|---|---|
| Flat | Living Room | 3.05 m | 3.35 m | 3.05 m x 3.35 m |
| Flat | Kitchen | 4.14 m | 3.15 m | 4.14 m x 3.15 m |
| Flat | Dining Room | 4.14 m | 3.15 m | 4.14 m x 3.15 m |
| Flat | Bedroom | 3.66 m | 2.74 m | 3.66 m x 2.74 m |
https://www.realtor.ca/real-estate/27915720/2201-18-water-walk-drive-markham-unionville-unionville
Contact Us
Contact us for more information
Fei Li
Broker
3000 Steeles Ave E Ste 101
Markham, Ontario L3R 4T9
(905) 305-0033
(905) 305-1133

































