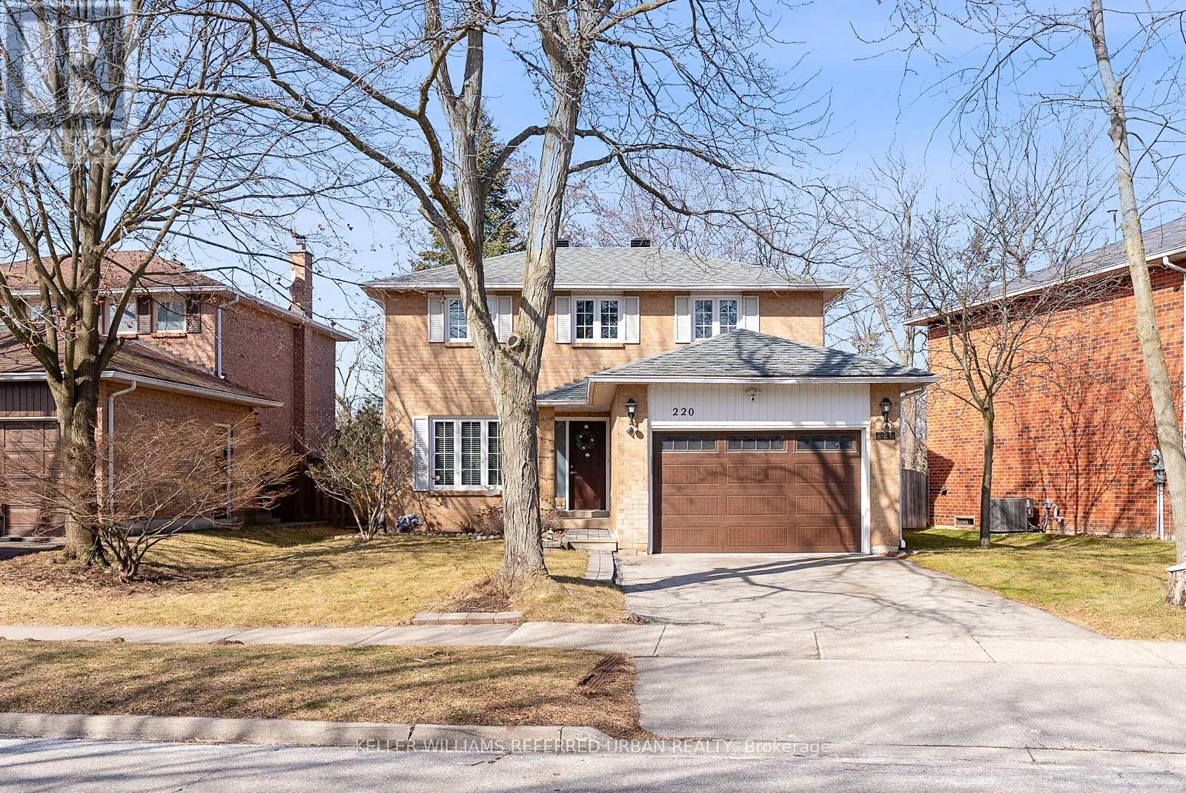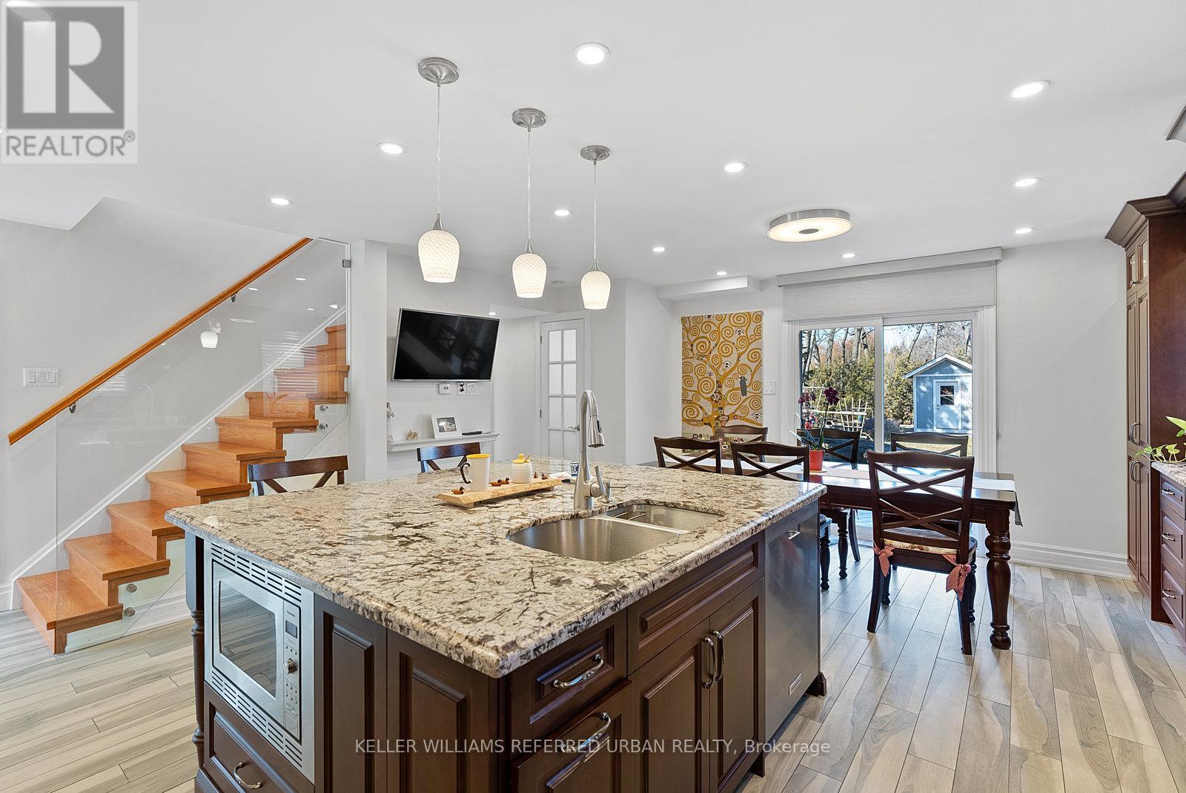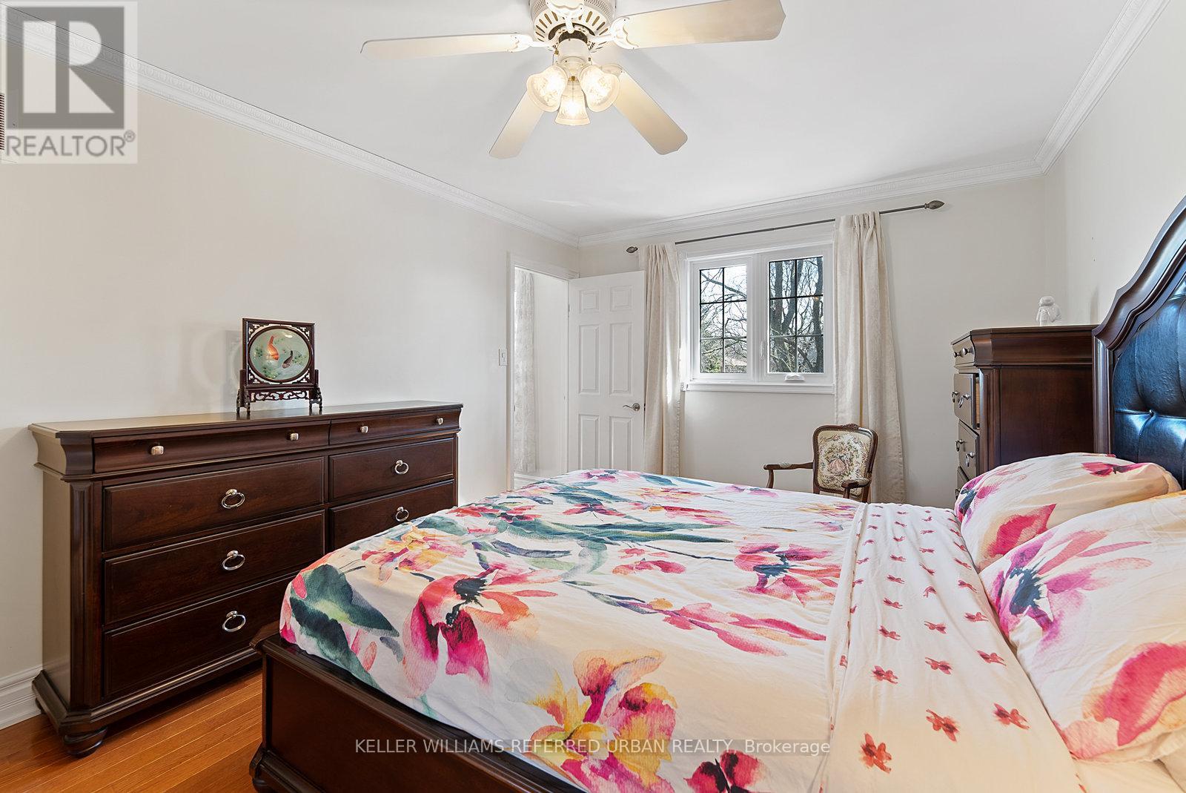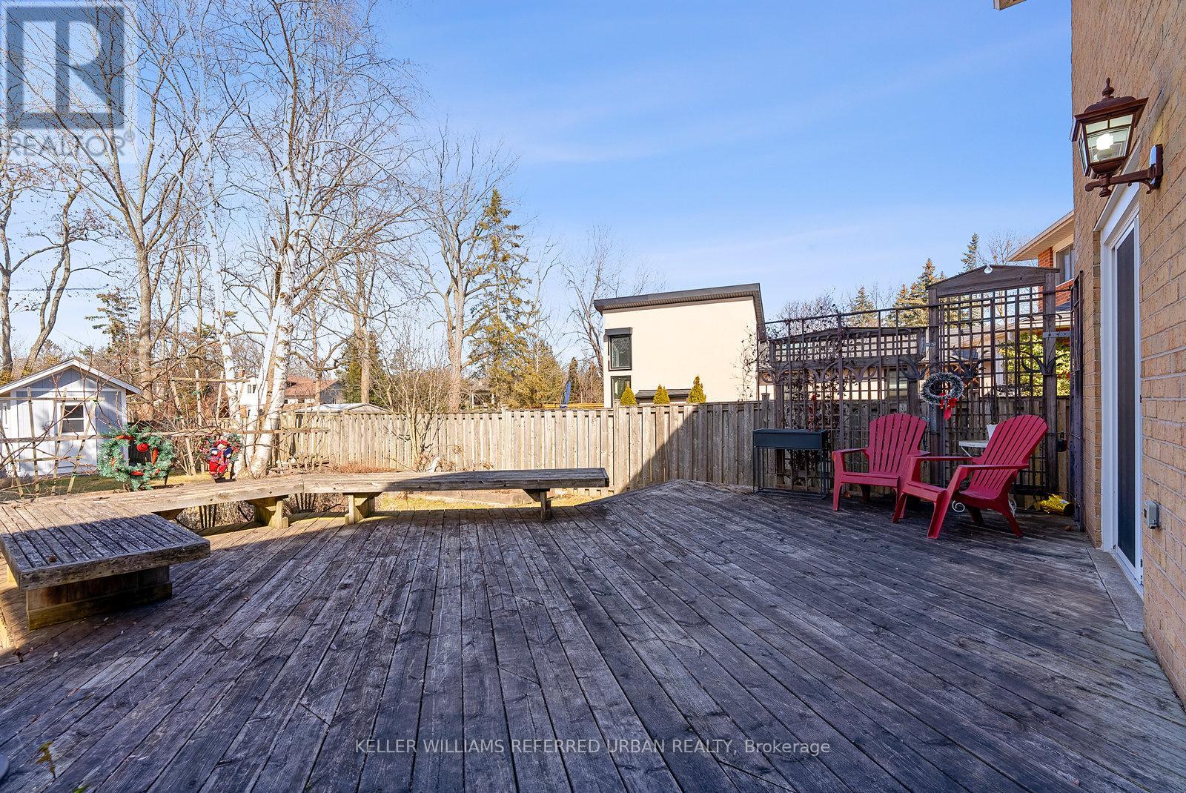220 Riverview Street Oakville, Ontario L6L 5W3
$4,350 Monthly
*Highly Sought After, Rarely Available Low Turnover Neighborhood* Well-Maintained Renovated Home, Nestled On A Quiet Street And Backing Into Mohawk Park. Featuring An Open-Concept Chefs Kitchen With Oversized Kitchen Island, Seamlessly Connected To The Dining And Family Area. Primary Bedroom Features A Double Sink Ensuite 4 Pc Bathroom. New Wardrobe In 2nd And 3rd Bedrooms. Finished Basement Features A Spa Like Bathroom, Bedroom, Recreation Room And Complete Laundry Room. This House Is A Gardeners Dream With A Beautiful Backyard Patio And Garden Featuring Apple Trees, Wine Grapes, Seasonal Herbs. Walking Distance To Parks, Harbor, Shops, Restaurants, Trails, And Lake Ontario. (id:24801)
Property Details
| MLS® Number | W11962806 |
| Property Type | Single Family |
| Community Name | Bronte West |
| Parking Space Total | 3 |
Building
| Bathroom Total | 4 |
| Bedrooms Above Ground | 3 |
| Bedrooms Total | 3 |
| Appliances | Dishwasher, Dryer, Refrigerator, Stove, Washer, Window Coverings |
| Basement Development | Finished |
| Basement Type | Full (finished) |
| Construction Style Attachment | Detached |
| Cooling Type | Central Air Conditioning |
| Exterior Finish | Brick |
| Flooring Type | Hardwood, Vinyl |
| Foundation Type | Concrete |
| Half Bath Total | 1 |
| Heating Fuel | Natural Gas |
| Heating Type | Forced Air |
| Stories Total | 2 |
| Type | House |
| Utility Water | Municipal Water |
Parking
| Attached Garage |
Land
| Acreage | No |
| Sewer | Sanitary Sewer |
Rooms
| Level | Type | Length | Width | Dimensions |
|---|---|---|---|---|
| Second Level | Primary Bedroom | 4.98 m | 3.15 m | 4.98 m x 3.15 m |
| Second Level | Bedroom 2 | 2.74 m | 3.63 m | 2.74 m x 3.63 m |
| Second Level | Bedroom 3 | 3.48 m | 3.1 m | 3.48 m x 3.1 m |
| Basement | Recreational, Games Room | 4.45 m | 4.09 m | 4.45 m x 4.09 m |
| Basement | Bedroom | 5.97 m | 3.1 m | 5.97 m x 3.1 m |
| Main Level | Living Room | 6.32 m | 3.15 m | 6.32 m x 3.15 m |
| Main Level | Dining Room | 2.79 m | 5.82 m | 2.79 m x 5.82 m |
| Main Level | Kitchen | 3.53 m | 5.82 m | 3.53 m x 5.82 m |
https://www.realtor.ca/real-estate/27893608/220-riverview-street-oakville-bronte-west-bronte-west
Contact Us
Contact us for more information
Denis Wu
Salesperson
156 Duncan Mill Rd Unit 1
Toronto, Ontario M3B 3N2
(416) 572-1016
(416) 572-1017
www.whykwru.ca/































