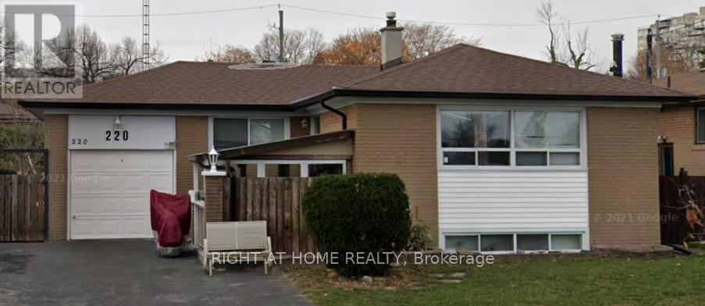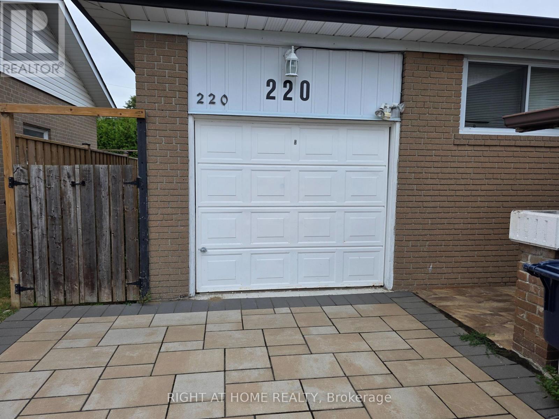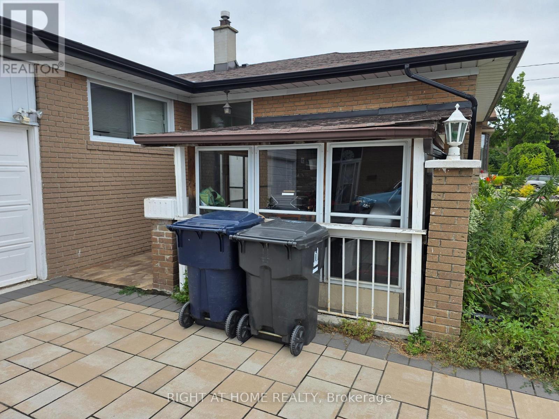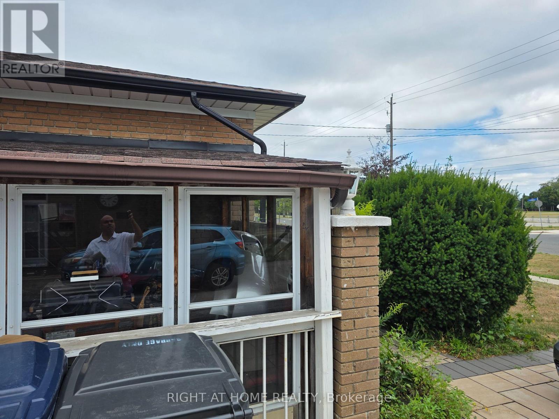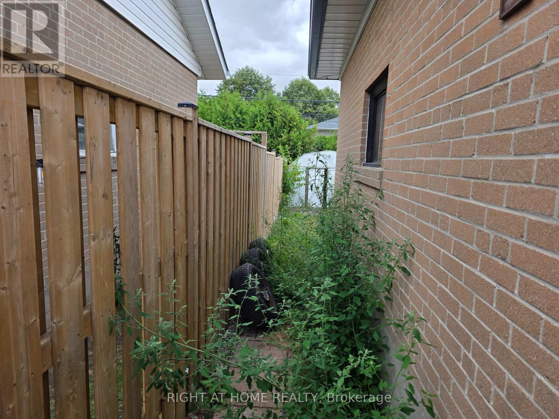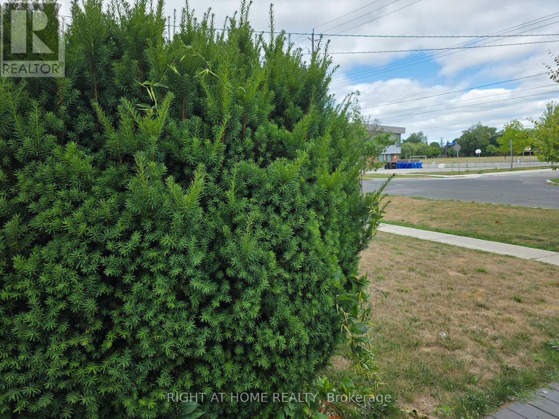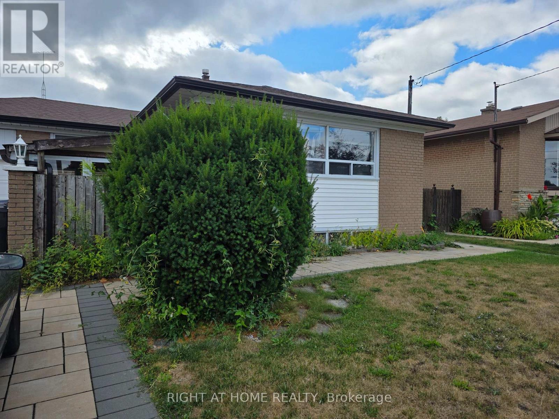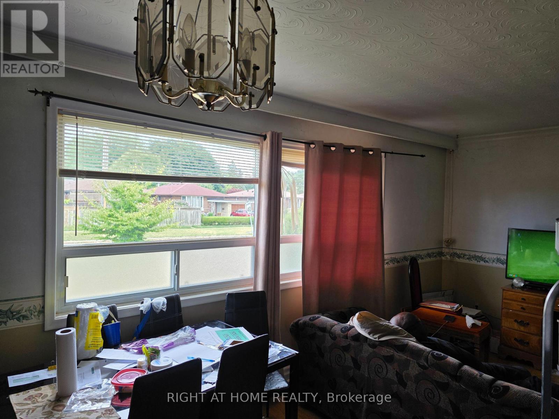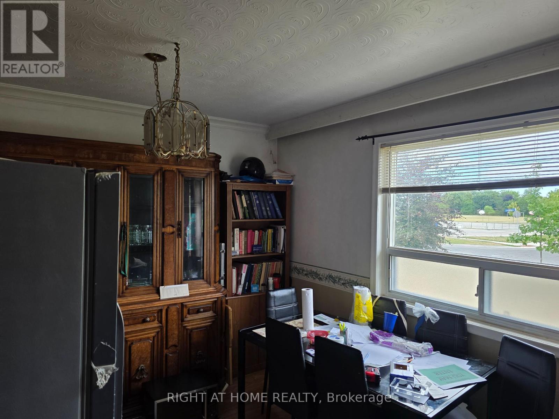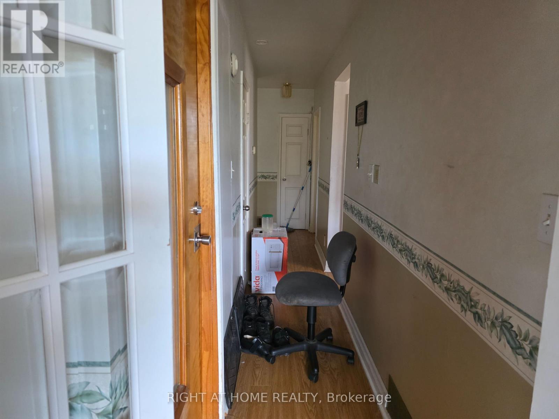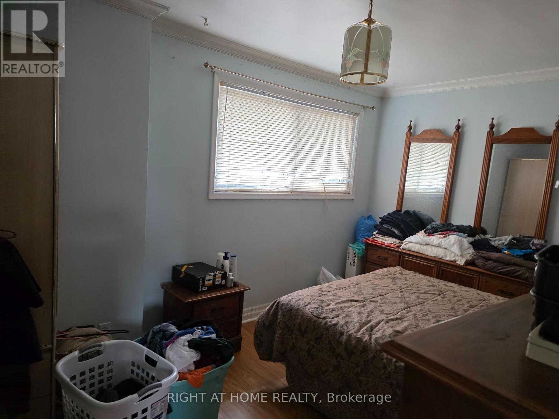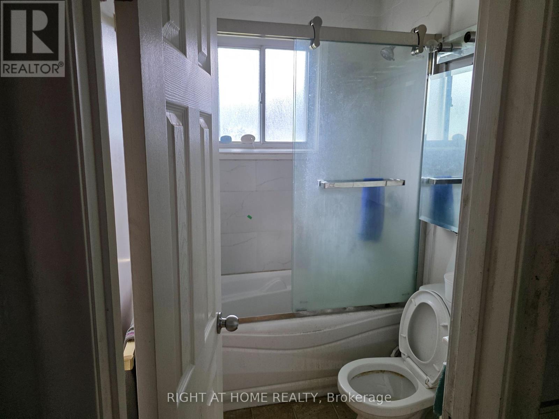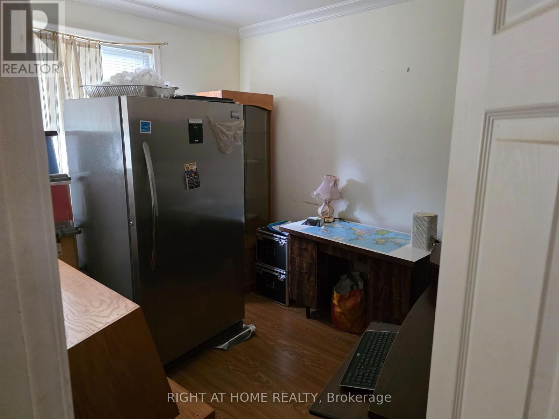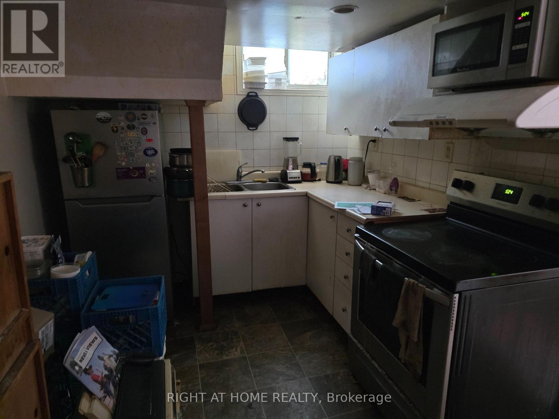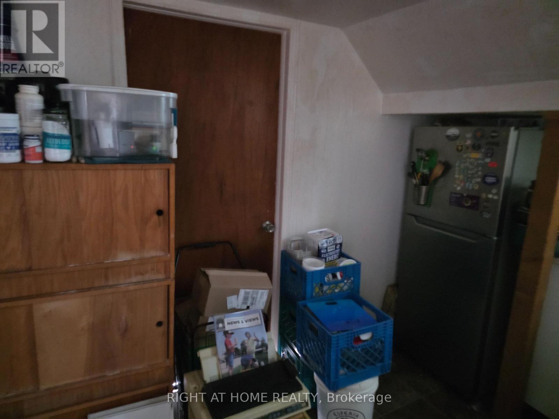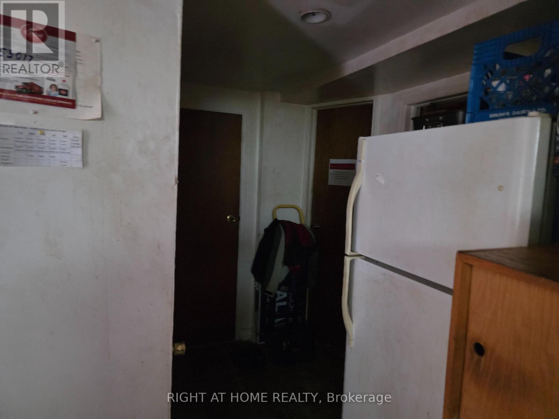220 Livingston Road Toronto, Ontario M1E 1L7
$850,000
Welcome to this home nestled on a quiet, family-friendly cul-de-sac in one of Toronto's most desirable Scarborough neighborhoods. Ideal for a growing or upsizing family, opposite St. Ursula Catholic School, this spacious home offers a perfect blend of comfort, convenience, and functionality. Located just minutes from Guildwood GO Station, TTC transit, shopping center, groceries, and scenic parks, including the lush grounds of Scarboro Golf & Country Club. Recent updates include interlocking driveway, shingles roof and side fence. The finished basement includes 4 rooms and bathroom perfect for guests, in-laws, and multi-generational living. Don't miss this opportunity to own a home in a well-established neighborhood! (id:24801)
Property Details
| MLS® Number | E12361736 |
| Property Type | Single Family |
| Community Name | Guildwood |
| Parking Space Total | 2 |
Building
| Bathroom Total | 2 |
| Bedrooms Above Ground | 3 |
| Bedrooms Total | 3 |
| Architectural Style | Bungalow |
| Basement Development | Finished |
| Basement Type | N/a (finished) |
| Construction Style Attachment | Detached |
| Cooling Type | Central Air Conditioning |
| Exterior Finish | Brick |
| Flooring Type | Hardwood |
| Foundation Type | Concrete |
| Heating Fuel | Natural Gas |
| Heating Type | Forced Air |
| Stories Total | 1 |
| Size Interior | 700 - 1,100 Ft2 |
| Type | House |
| Utility Water | Municipal Water |
Parking
| Attached Garage | |
| No Garage |
Land
| Acreage | No |
| Sewer | Sanitary Sewer |
| Size Depth | 105 Ft |
| Size Frontage | 50 Ft |
| Size Irregular | 50 X 105 Ft |
| Size Total Text | 50 X 105 Ft |
| Zoning Description | Residential |
Rooms
| Level | Type | Length | Width | Dimensions |
|---|---|---|---|---|
| Main Level | Living Room | 5.92 m | 3.38 m | 5.92 m x 3.38 m |
| Main Level | Kitchen | 2.67 m | 3.5 m | 2.67 m x 3.5 m |
| Main Level | Primary Bedroom | 4.42 m | 2.97 m | 4.42 m x 2.97 m |
| Main Level | Bedroom | 3.23 m | 2.59 m | 3.23 m x 2.59 m |
| Main Level | Bedroom | 3 m | 2.5 m | 3 m x 2.5 m |
https://www.realtor.ca/real-estate/28771274/220-livingston-road-toronto-guildwood-guildwood
Contact Us
Contact us for more information
Ragwin Pai
Salesperson
(416) 857-7046
www.ragwin.com/
(416) 391-3232
(416) 391-0319
www.rightathomerealty.com/
Cheryl Mandody
Salesperson
480 Eglinton Ave West #30, 106498
Mississauga, Ontario L5R 0G2
(905) 565-9200
(905) 565-6677
www.rightathomerealty.com/


