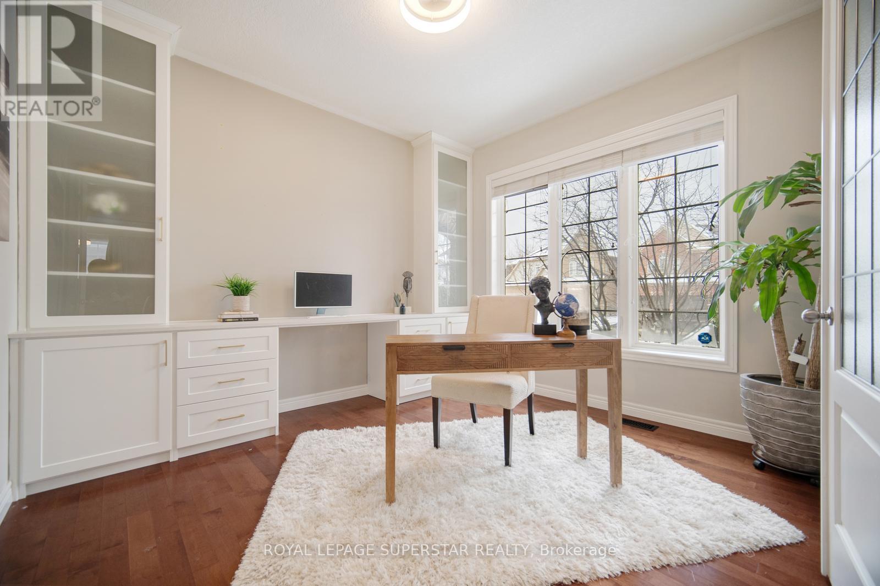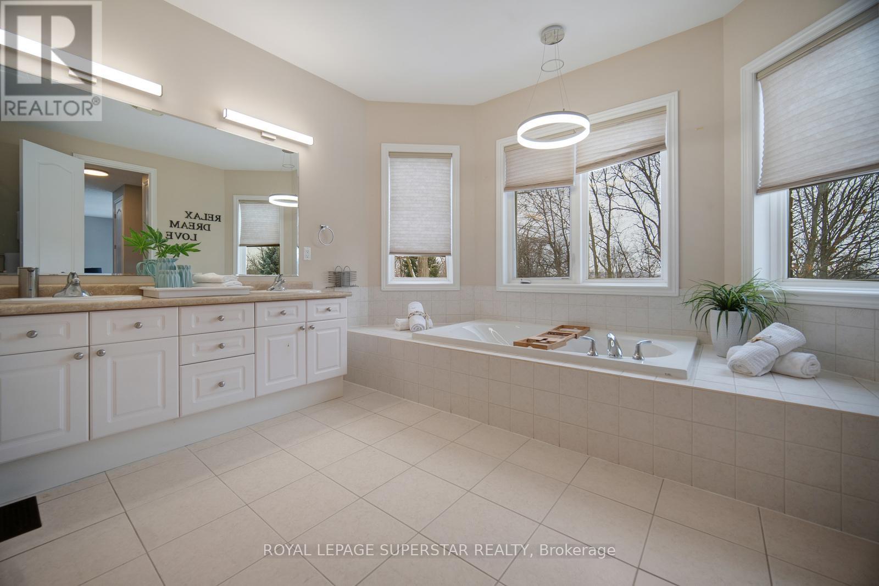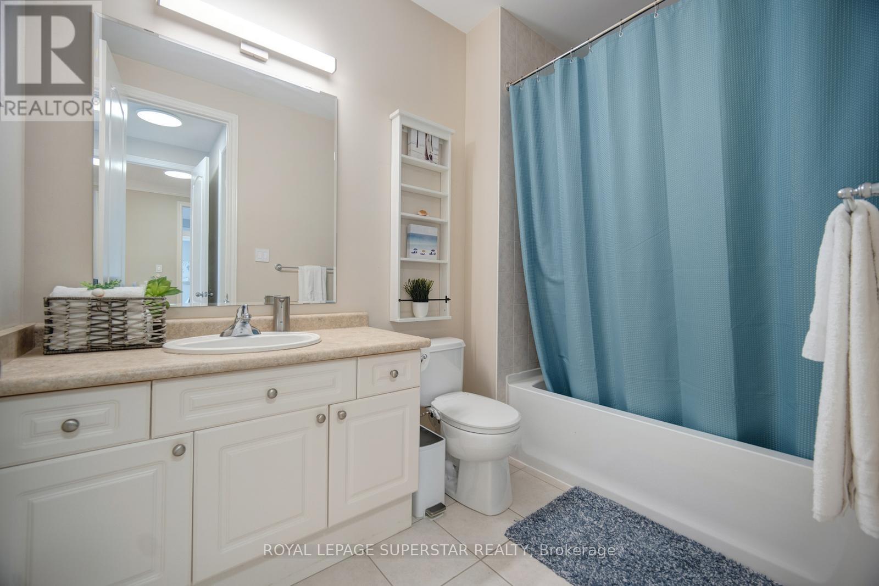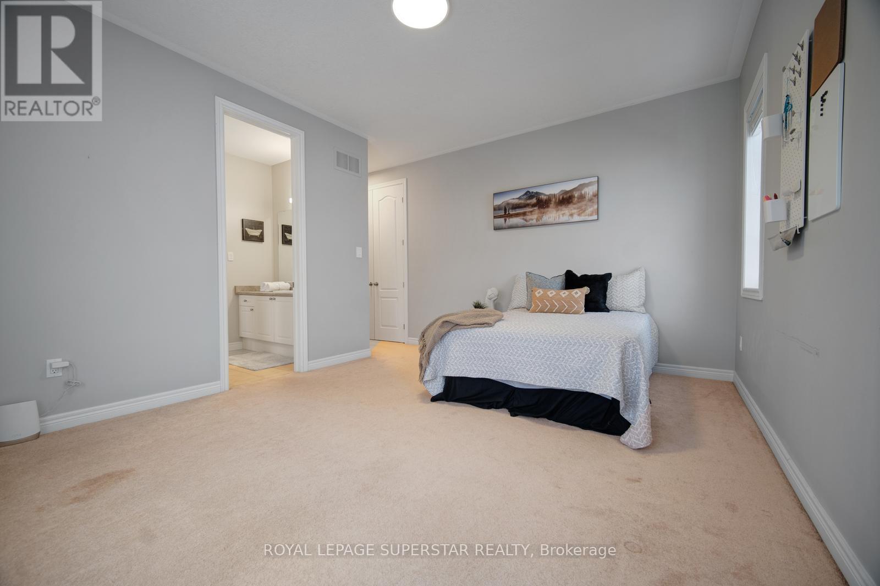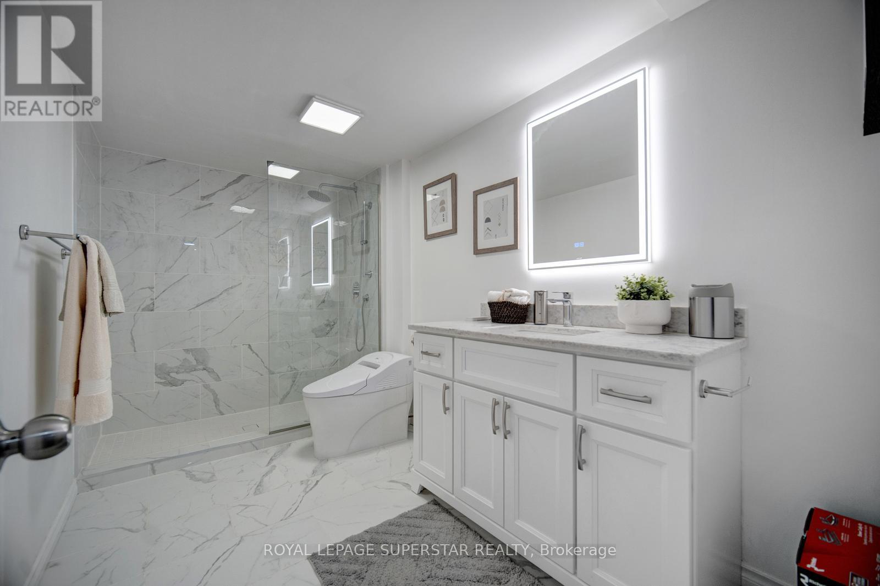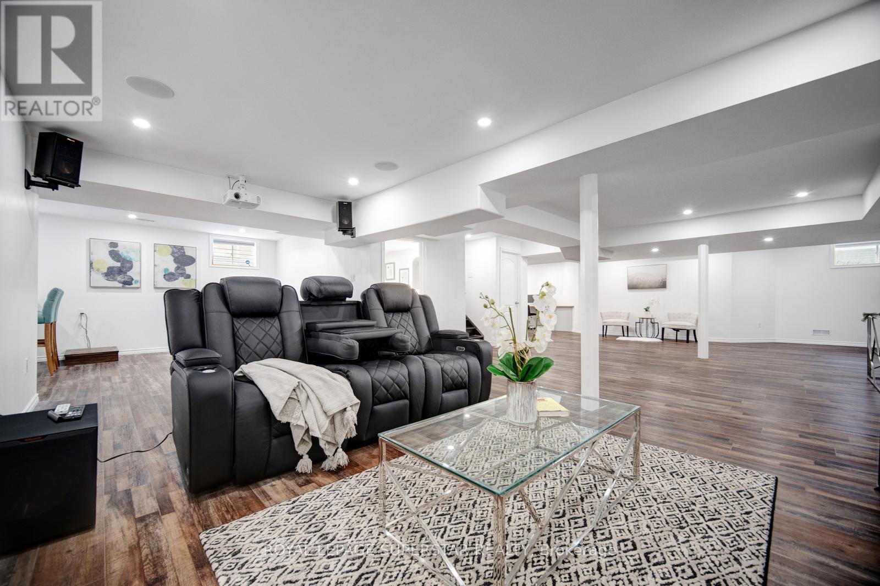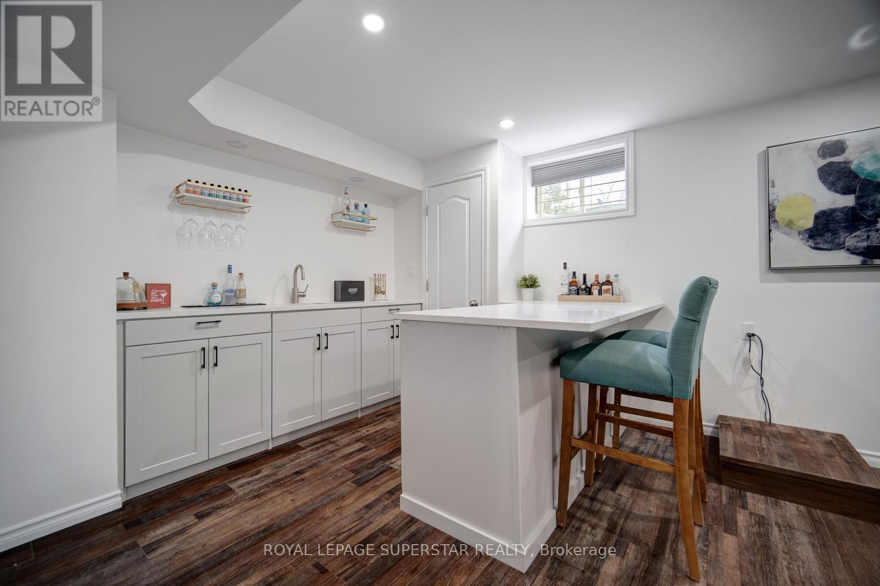220 Edgewater Crescent Kitchener, Ontario N2A 4M2
$1,900,000
A ravine Hollywood-Inspired Gem with Exceptional Features with Grand river just across your backyardWelcome to this exquisite, one-of-a-kind home that blends modern elegance with luxurious amenities. Situated on a spacious lot, this newly listed property offers approx 3500 sq. ft. across the main and second floors, complemented by an additional stunning, brand-new living space in the basement. Overall livable area is approx 5000sq feet.Key Features1- Hollywood-style kitchen with Jenair built-in appliances & gas cooktop and amazing countertop.2- Stunning family rooms with Accent wall & Fireplace 3- The basement has 4 different sections: 1- Home theater with acoustic sound system & 3d glasses 2- Office area & Modern Library3- Mini Bar & Wine cellar 4- Yoga/Gym area5- Recreational area: The spacious recreational area is perfect for games and family activities Outdoor-Fenced Backyard, new pergola Garage: Epoxy floor & Organizer Roof: New **** EXTRAS **** Around 5000 sq feet with an amazing backyard. Property is just across Grand River and near Chicopee Ski/Summer Resort. (id:24801)
Open House
This property has open houses!
2:00 pm
Ends at:4:00 pm
Property Details
| MLS® Number | X11926278 |
| Property Type | Single Family |
| ParkingSpaceTotal | 5 |
Building
| BathroomTotal | 5 |
| BedroomsAboveGround | 4 |
| BedroomsTotal | 4 |
| BasementDevelopment | Finished |
| BasementType | N/a (finished) |
| ConstructionStyleAttachment | Detached |
| CoolingType | Central Air Conditioning |
| ExteriorFinish | Brick |
| FireplacePresent | Yes |
| FoundationType | Brick |
| HalfBathTotal | 1 |
| HeatingFuel | Natural Gas |
| HeatingType | Forced Air |
| StoriesTotal | 2 |
| Type | House |
| UtilityWater | Municipal Water |
Parking
| Attached Garage |
Land
| Acreage | No |
| Sewer | Sanitary Sewer |
| SizeDepth | 123 Ft |
| SizeFrontage | 74 Ft ,11 In |
| SizeIrregular | 74.99 X 123 Ft |
| SizeTotalText | 74.99 X 123 Ft |
Rooms
| Level | Type | Length | Width | Dimensions |
|---|---|---|---|---|
| Second Level | Bedroom 4 | 3.66 m | 4.6 m | 3.66 m x 4.6 m |
| Second Level | Laundry Room | 1.75 m | 1.78 m | 1.75 m x 1.78 m |
| Second Level | Primary Bedroom | 3 m | 5.11 m | 3 m x 5.11 m |
| Second Level | Bedroom 2 | 3.63 m | 4.78 m | 3.63 m x 4.78 m |
| Second Level | Bedroom 3 | 3.33 m | 4.44 m | 3.33 m x 4.44 m |
| Basement | Kitchen | 3.58 m | 4.19 m | 3.58 m x 4.19 m |
| Main Level | Library | 3.61 m | 4.52 m | 3.61 m x 4.52 m |
| Main Level | Dining Room | 3.66 m | 3.48 m | 3.66 m x 3.48 m |
| Main Level | Eating Area | 3.48 m | 3.3 m | 3.48 m x 3.3 m |
| Main Level | Family Room | 4.55 m | 5.82 m | 4.55 m x 5.82 m |
| Main Level | Office | 3.25 m | 3.51 m | 3.25 m x 3.51 m |
| Main Level | Mud Room | 2.59 m | 2.45 m | 2.59 m x 2.45 m |
https://www.realtor.ca/real-estate/27808766/220-edgewater-crescent-kitchener
Interested?
Contact us for more information
Amitabh Mishra
Salesperson
2515 Meadowpine Blvd #2
Mississauga, Ontario L5N 6C3







