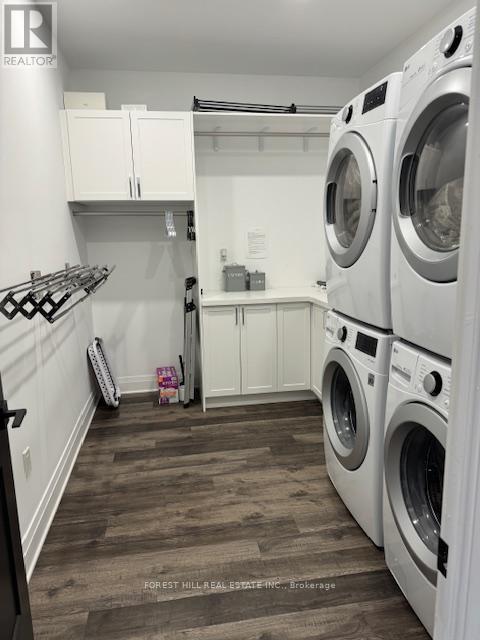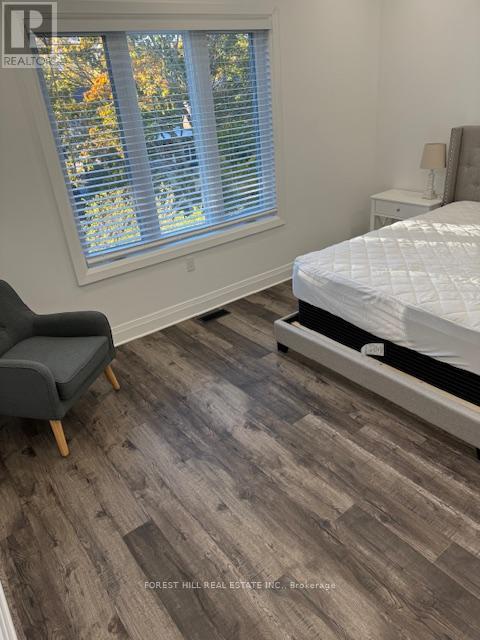220 Collingwood Street Kingston, Ontario K7L 3X8
$2,380,000
Ultimate Queens Property. All furnishing included, and ready for move-in.5 minute walk to Queen's Campus. Six bedrooms, each with individual ensuite and walk-incloset. Main floor double laundry machines, study room with 4 built-in desks, modernopen concept kitchen and den with walk-in pantry, two full-size fridges. Large gym area on lower level that can be easily converted to additional bedrooms.Huge walk-out deck with gas bbq, off of kitchen overlooking large backyard.Central air conditioning and central vacuum. 4 parking spaces including garage.Alarm system and cameras. (id:24801)
Property Details
| MLS® Number | X9512786 |
| Property Type | Single Family |
| Community Name | Central City East |
| Parking Space Total | 4 |
Building
| Bathroom Total | 7 |
| Bedrooms Above Ground | 6 |
| Bedrooms Total | 6 |
| Amenities | Fireplace(s) |
| Appliances | Garage Door Opener Remote(s), Oven - Built-in, Central Vacuum, Garburator, Water Heater, Furniture |
| Basement Development | Finished |
| Basement Type | N/a (finished) |
| Construction Style Attachment | Detached |
| Cooling Type | Central Air Conditioning, Air Exchanger |
| Exterior Finish | Brick |
| Fire Protection | Alarm System, Monitored Alarm, Security System, Smoke Detectors |
| Fireplace Present | Yes |
| Fireplace Total | 1 |
| Foundation Type | Poured Concrete |
| Half Bath Total | 1 |
| Heating Fuel | Natural Gas |
| Heating Type | Forced Air |
| Stories Total | 2 |
| Size Interior | 3,500 - 5,000 Ft2 |
| Type | House |
| Utility Water | Municipal Water |
Parking
| Garage |
Land
| Acreage | No |
| Sewer | Sanitary Sewer |
| Size Depth | 130 Ft |
| Size Frontage | 65 Ft |
| Size Irregular | 65 X 130 Ft |
| Size Total Text | 65 X 130 Ft |
Utilities
| Cable | Installed |
| Sewer | Installed |
Contact Us
Contact us for more information
Lexi Taylor Benlolo
Salesperson
9001 Dufferin St Unit A9
Thornhill, Ontario L4J 0H7
(905) 695-6195
(905) 695-6194


























