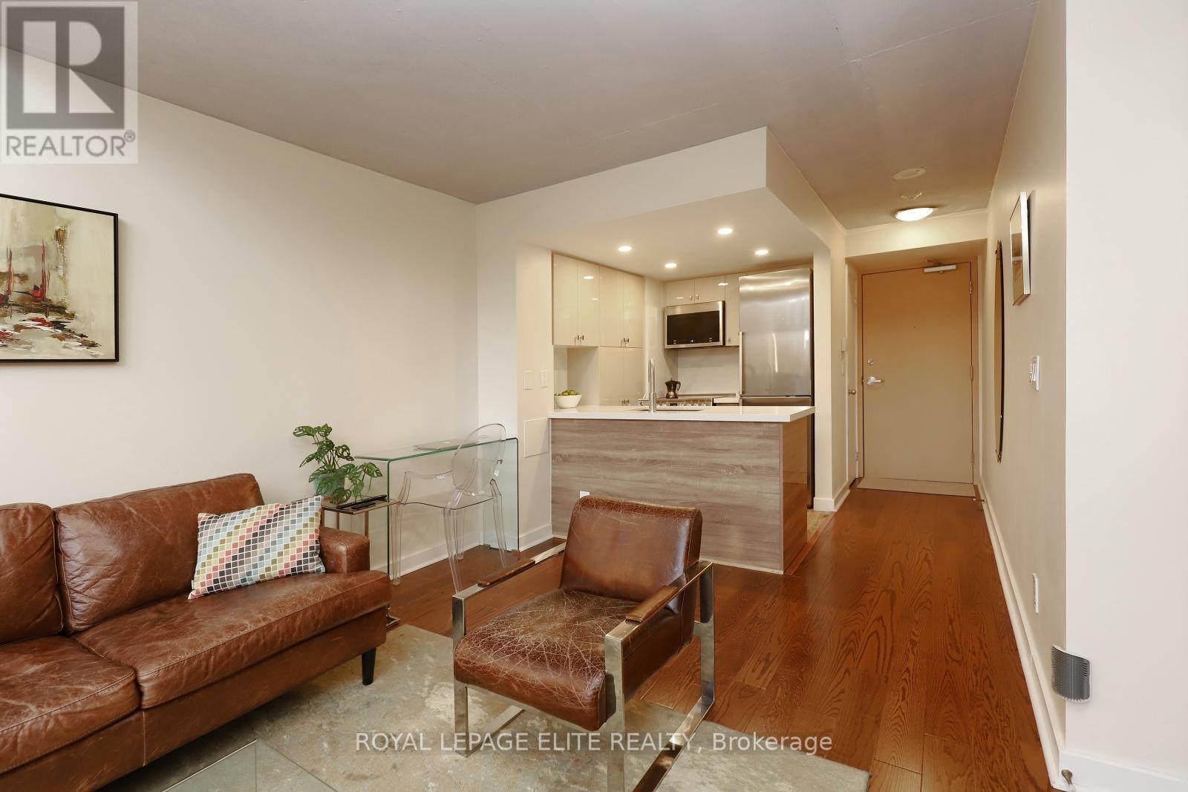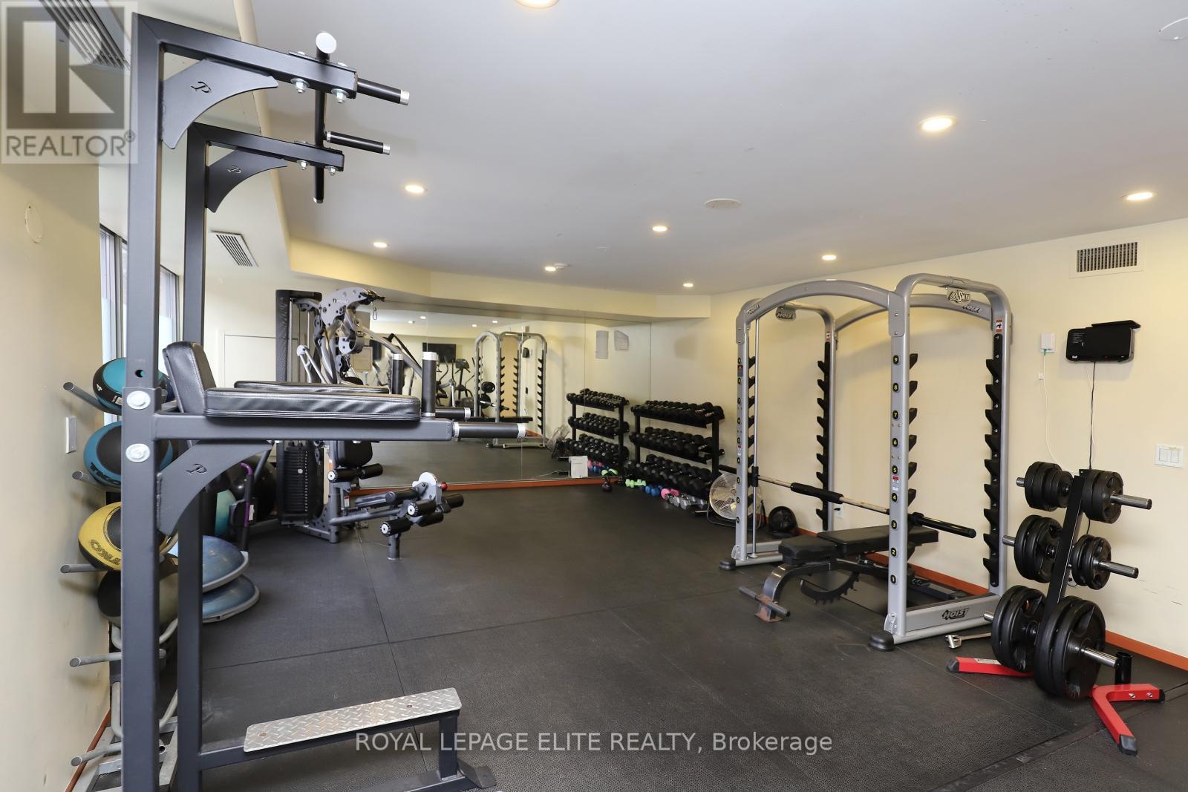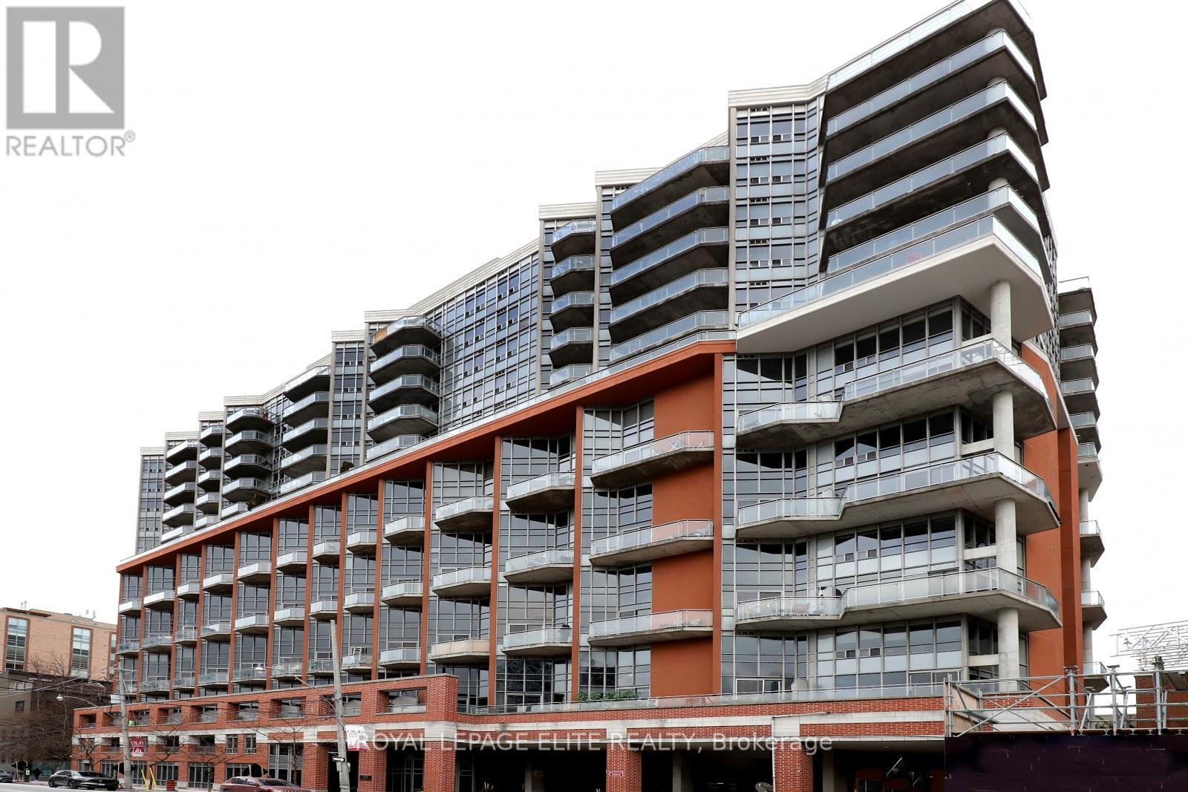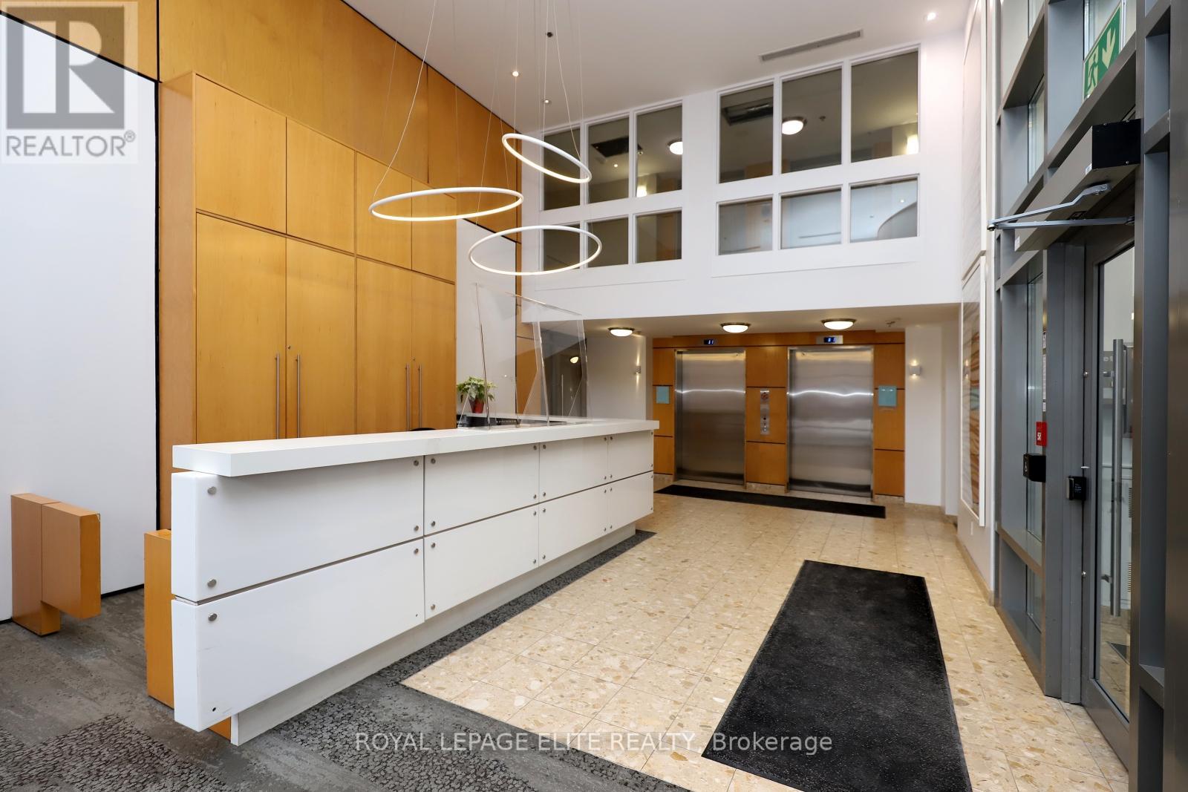220 - 255 Richmond Street E Toronto, Ontario M5A 4T7
$629,900Maintenance, Water, Common Area Maintenance, Insurance, Electricity, Heat
$518.25 Monthly
Maintenance, Water, Common Area Maintenance, Insurance, Electricity, Heat
$518.25 MonthlyWelcome to Space Lofts! Experience true loft living in this stunning two-storey, 1-bedroom unit featuring exposed concrete and impressive 17' windows that fill the space with natural light. This modern loft boasts an open-concept living & dining area, that opens up to an oversized, private terrace. This unit also has engineered hardwood floors, brand new kitchen cabinets with sleek quartz countertops & new stainless steel appliances. The primary bedroom retreat on the upper level offers a double closet, ensuite 4-piece bath with a large closet with stackable washer & dryer. This well-managed building is ideally located within walking distance to St. Lawrence Market, the Distillery District, Eaton Centre, George Brown College, Financial district, and steps to transit. Pet friendly, mid-rise building features low condo fees that include heat, hydro, and water! **** EXTRAS **** 24 hr concierge, guest suite, party room, meeting room, gym, sauna, visitor parking, & bike storage. (id:24801)
Property Details
| MLS® Number | C11948857 |
| Property Type | Single Family |
| Community Name | Moss Park |
| Community Features | Pet Restrictions |
Building
| Bathroom Total | 1 |
| Bedrooms Above Ground | 1 |
| Bedrooms Total | 1 |
| Amenities | Storage - Locker |
| Appliances | Dishwasher, Dryer, Microwave, Refrigerator, Stove, Washer, Window Coverings |
| Architectural Style | Loft |
| Cooling Type | Central Air Conditioning |
| Exterior Finish | Brick, Concrete |
| Flooring Type | Hardwood |
| Heating Fuel | Natural Gas |
| Heating Type | Forced Air |
| Size Interior | 600 - 699 Ft2 |
| Type | Apartment |
Parking
| Underground |
Land
| Acreage | No |
Rooms
| Level | Type | Length | Width | Dimensions |
|---|---|---|---|---|
| Second Level | Bedroom | 2.985 m | 2.927 m | 2.985 m x 2.927 m |
| Main Level | Living Room | 5.053 m | 3.378 m | 5.053 m x 3.378 m |
| Main Level | Dining Room | 5.053 m | 3.378 m | 5.053 m x 3.378 m |
| Main Level | Kitchen | 2.927 m | 2.172 m | 2.927 m x 2.172 m |
https://www.realtor.ca/real-estate/27862090/220-255-richmond-street-e-toronto-moss-park-moss-park
Contact Us
Contact us for more information
Liz Bamford
Salesperson
(416) 578-7165
www.lizbamford.com/
www.facebook.com/#!/LizBamfordRealEstate
www.linkedin.com/pub/liz-bamford/29/a87/324
5160 Explorer Drive #7
Mississauga, Ontario L4W 4T7
(905) 629-1515
(905) 629-0496

































