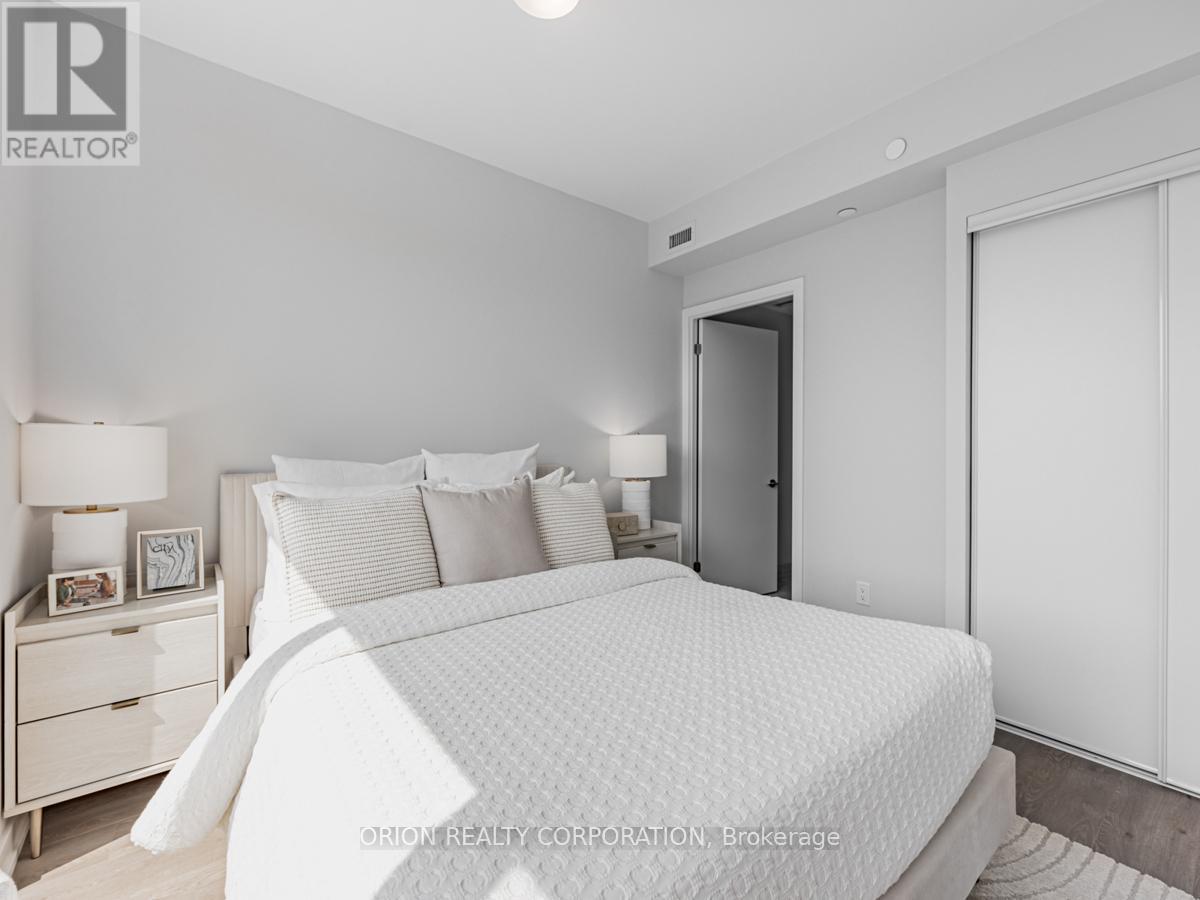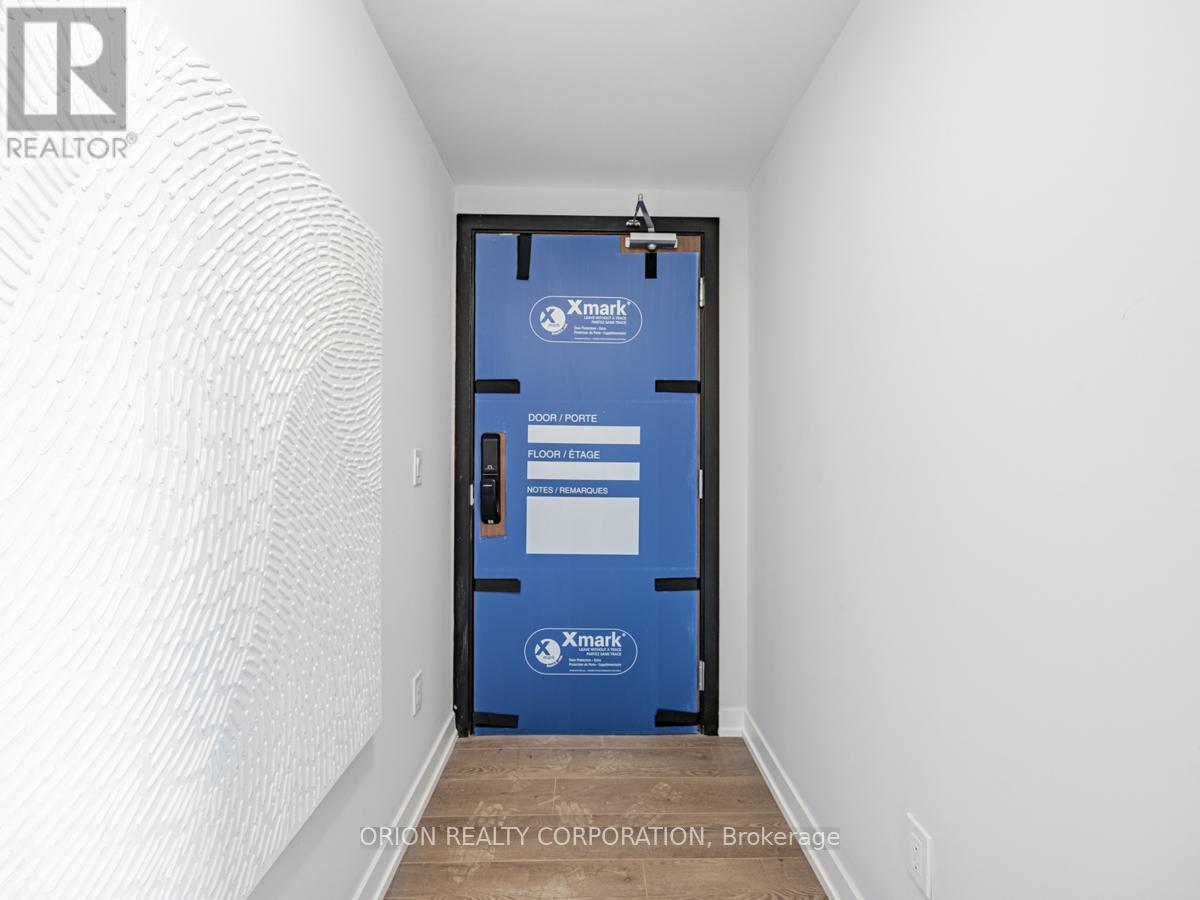220 - 201 Brock Street S Whitby, Ontario L1N 4K2
$699,900Maintenance, Common Area Maintenance, Insurance
$481.42 Monthly
Maintenance, Common Area Maintenance, Insurance
$481.42 MonthlyWelcome to Station No 3. Modern Living in the heart of Downtown Whitby. Brand new building by award winning builder Brookfield Residential. This spacious 1 bedroom plus den layout features open concept living, 9-foot ceilings, quartz countertop, ceramic backsplash and upgraded black faucets. Walk out to your cozy balcony and enjoy north-facing views. Easy access to 401, 412 and 407. Steps to retail, transit, amenities and so much more. Immediate or Flexible closings available. **** EXTRAS **** State of the art building amenities include: gym, yoga studio, 5th floor party room with access to terrace and fire pit, third floor south facing courtyard w/ common BBQ, concierge, co-working space, guest suite, pet spa. (id:24801)
Property Details
| MLS® Number | E11947834 |
| Property Type | Single Family |
| Community Name | Downtown Whitby |
| Community Features | Pet Restrictions |
| Features | Balcony |
| Parking Space Total | 1 |
Building
| Bathroom Total | 2 |
| Bedrooms Above Ground | 2 |
| Bedrooms Total | 2 |
| Amenities | Storage - Locker |
| Appliances | Dishwasher, Dryer, Hood Fan, Microwave, Range, Refrigerator, Stove, Washer, Whirlpool |
| Cooling Type | Central Air Conditioning |
| Exterior Finish | Brick |
| Flooring Type | Laminate |
| Heating Fuel | Natural Gas |
| Heating Type | Forced Air |
| Size Interior | 700 - 799 Ft2 |
| Type | Apartment |
Parking
| Underground |
Land
| Acreage | No |
Rooms
| Level | Type | Length | Width | Dimensions |
|---|---|---|---|---|
| Flat | Living Room | 3.5 m | 4.32 m | 3.5 m x 4.32 m |
| Flat | Kitchen | 2.2 m | 3.65 m | 2.2 m x 3.65 m |
| Flat | Primary Bedroom | 3.59 m | 2.77 m | 3.59 m x 2.77 m |
| Flat | Bedroom 2 | 3.04 m | 2.92 m | 3.04 m x 2.92 m |
Contact Us
Contact us for more information
Marjorie Celis
Salesperson
www.marjoriecelis.com/
1149 Lakeshore Rd E
Mississauga, Ontario L5E 1E8
(416) 733-7784
(905) 286-5271





























