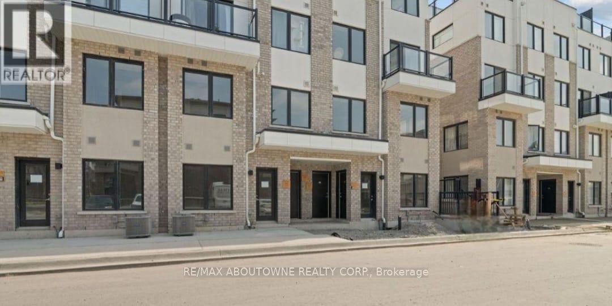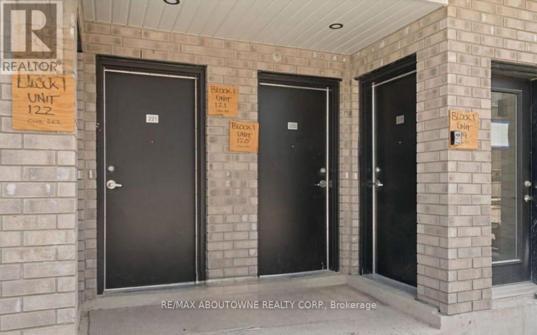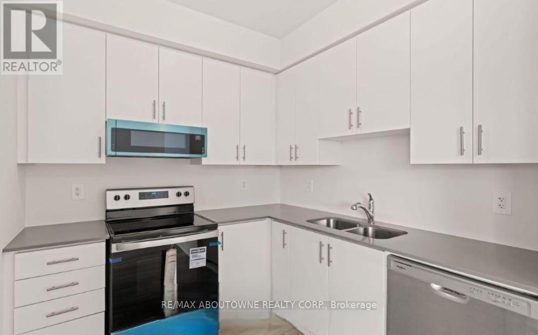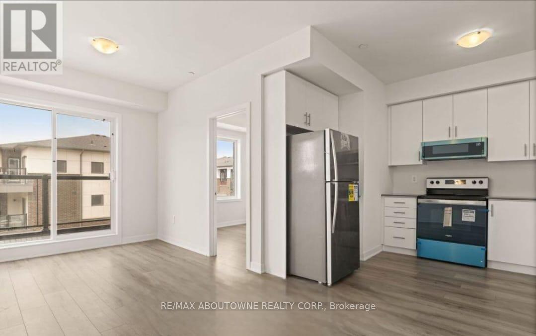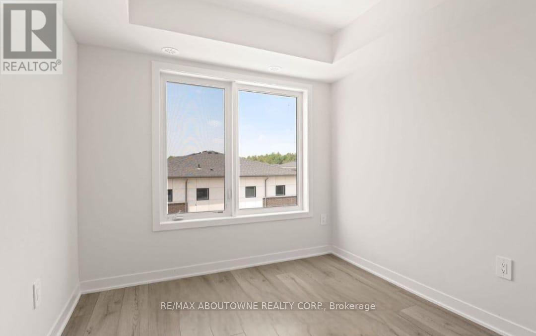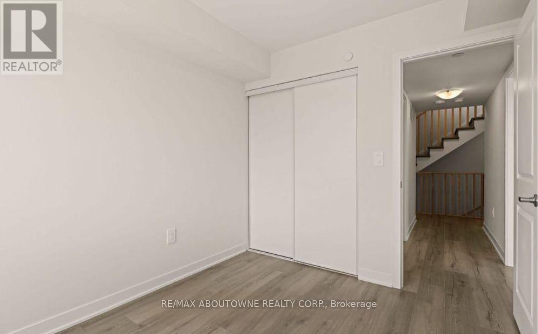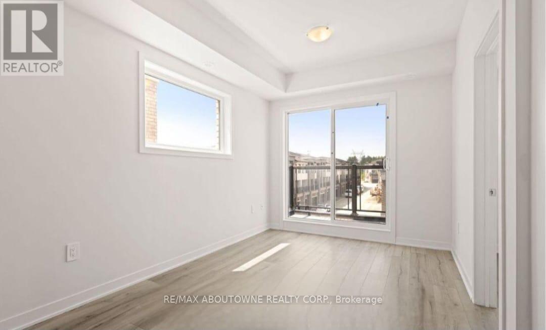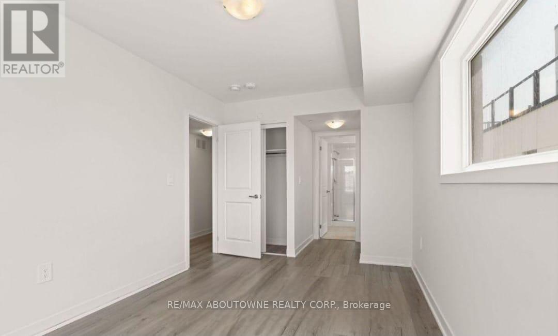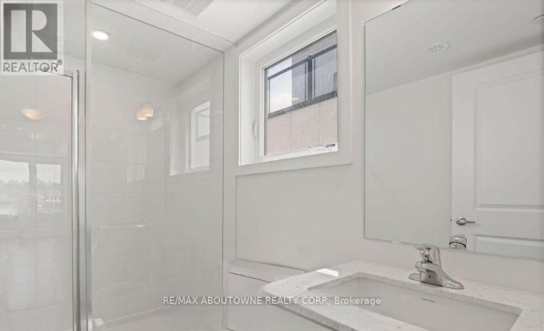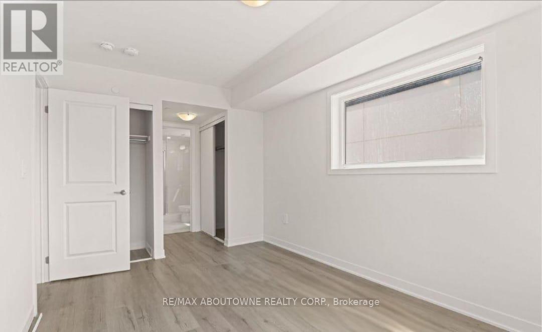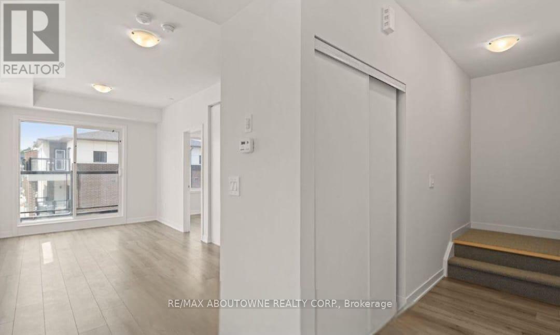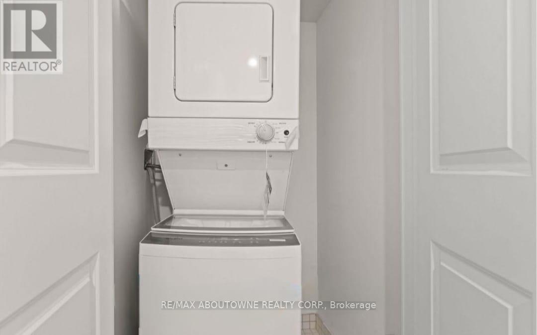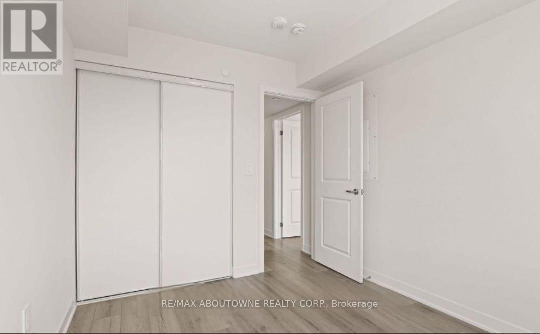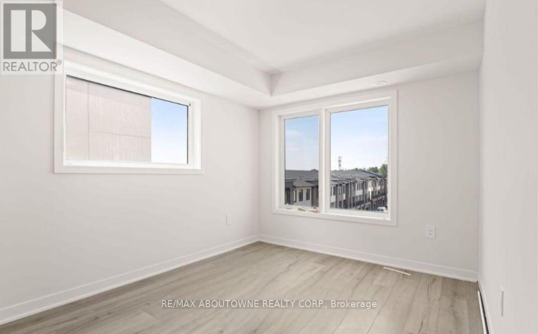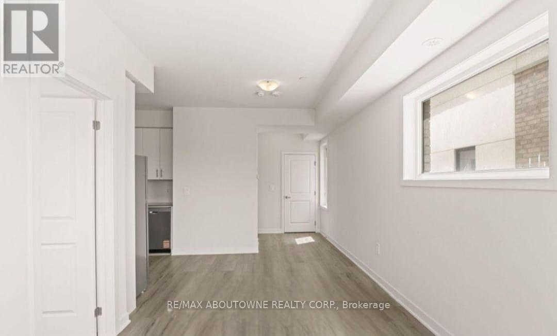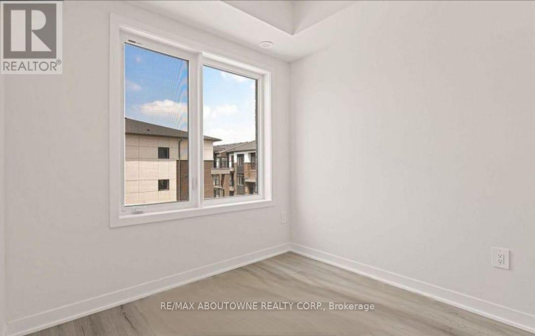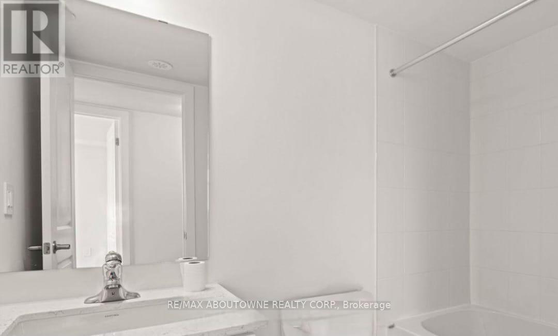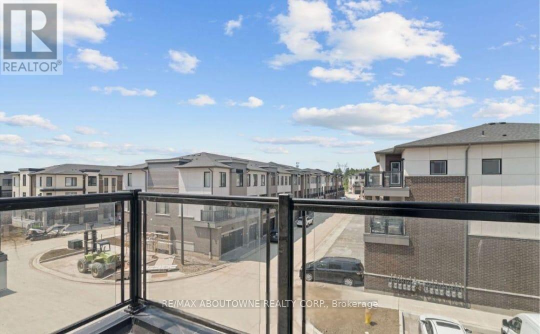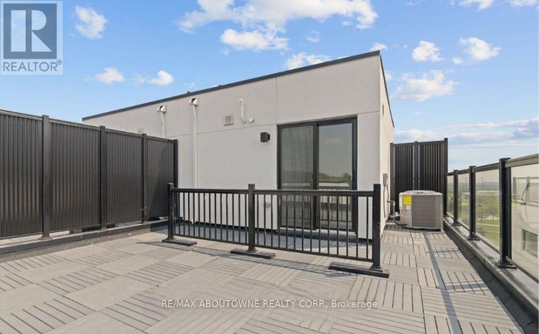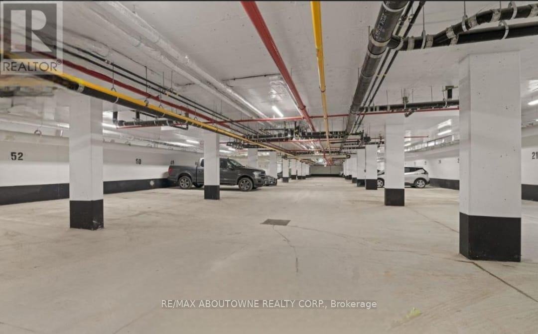220 - 1695 Dersan Street Pickering, Ontario L1V 2P8
$2,950 Monthly
Renters, your search ends here! Discover this beautiful corner-unit, brand-new 3-bedroom, 2-bathroom urban townhome never lived in and ready for you to move in. Featuring a bright, spacious layout with freshly painted interiors and an attached 1-car garage, this modern home blends comfort and convenience. The stylish kitchen comes equipped with stainless steel appliances and ample cabinet space, while the open-concept living area offers a walkout balcony perfect for relaxing or entertaining. Enjoy large windows, a stacked washer and dryer, and a private rooftop terrace for outdoor living. Each bedroom is generously sized with closets and expansive windows for natural light. Nestled within a peaceful community surrounded by conservation woodlands, you'll have access to trails, parks, and natural amenities. Conveniently located near Highways 407 and 401, top-rated schools, shopping, Pickering Golf Club, banks, fitness centres, and restaurants. Experience the ideal combination of modern living, comfort, and a prime location dont miss this opportunity! (id:24801)
Property Details
| MLS® Number | E12461487 |
| Property Type | Single Family |
| Community Name | Duffin Heights |
| Amenities Near By | Golf Nearby, Hospital, Park, Public Transit, Schools |
| Community Features | Pet Restrictions |
| Equipment Type | Air Conditioner, Water Heater, Furnace |
| Features | Conservation/green Belt, In-law Suite |
| Parking Space Total | 1 |
| Rental Equipment Type | Air Conditioner, Water Heater, Furnace |
Building
| Bathroom Total | 2 |
| Bedrooms Above Ground | 3 |
| Bedrooms Total | 3 |
| Amenities | Visitor Parking |
| Appliances | Dishwasher, Dryer, Microwave, Stove, Washer, Refrigerator |
| Cooling Type | Central Air Conditioning |
| Exterior Finish | Brick |
| Fire Protection | Smoke Detectors |
| Heating Fuel | Natural Gas |
| Heating Type | Forced Air |
| Size Interior | 1,200 - 1,399 Ft2 |
| Type | Row / Townhouse |
Parking
| Attached Garage | |
| Garage |
Land
| Acreage | No |
| Land Amenities | Golf Nearby, Hospital, Park, Public Transit, Schools |
Rooms
| Level | Type | Length | Width | Dimensions |
|---|---|---|---|---|
| Third Level | Bathroom | Measurements not available | ||
| Third Level | Bathroom | Measurements not available |
Contact Us
Contact us for more information
Rayo Irani
Broker
www.callrayo.com/
www.facebook.com/rayomand.irani.7
www.linkedin.com/feed/
1235 North Service Rd W #100d
Oakville, Ontario L6M 3G5
(905) 338-9000


