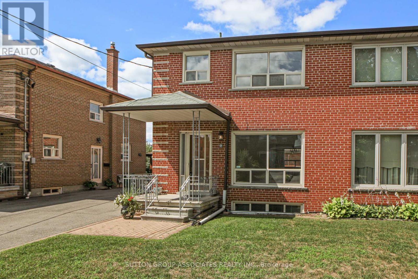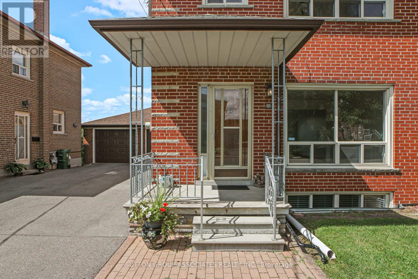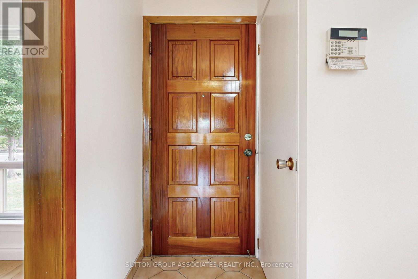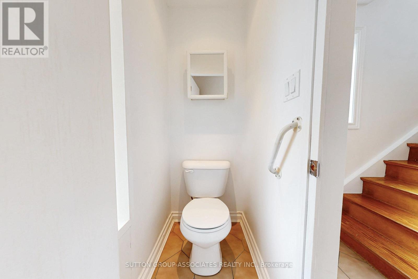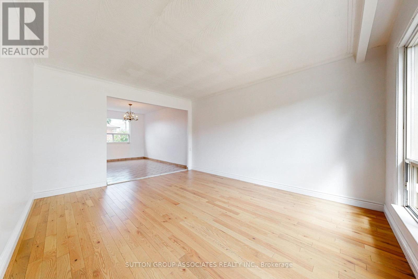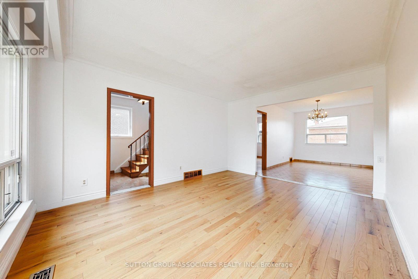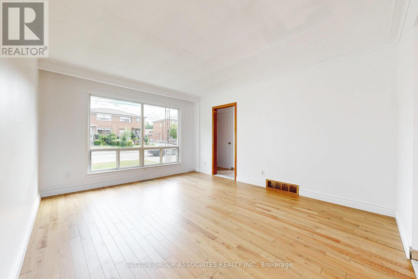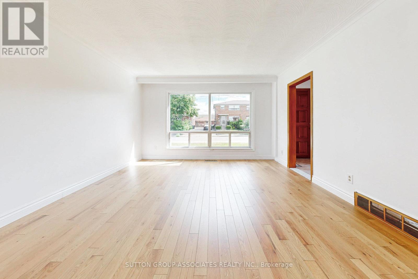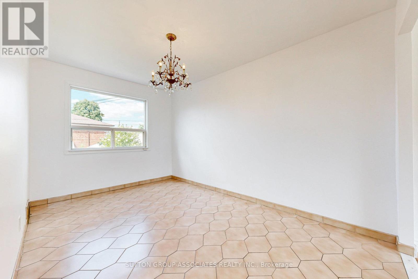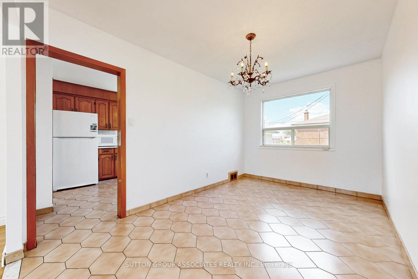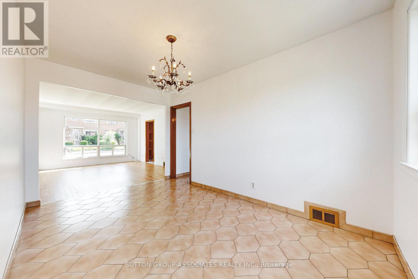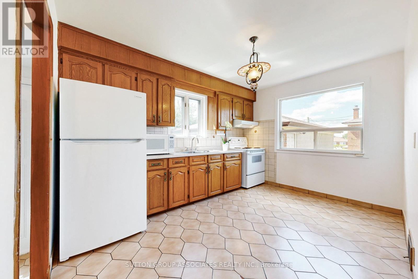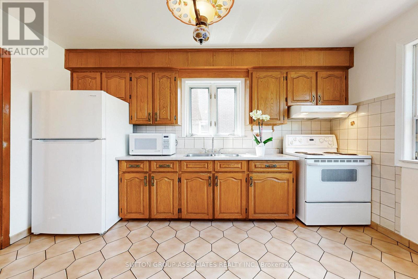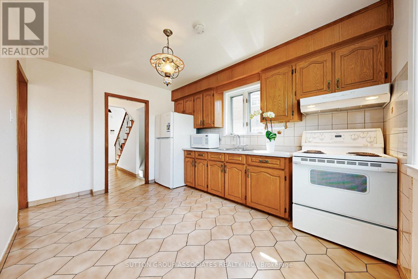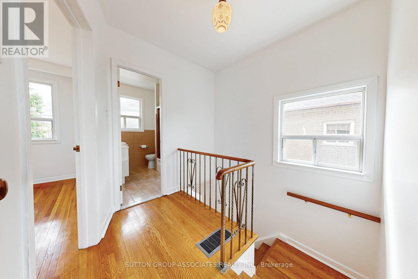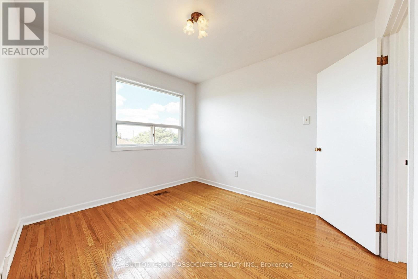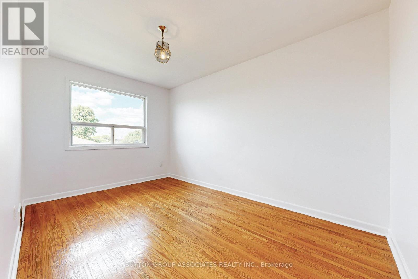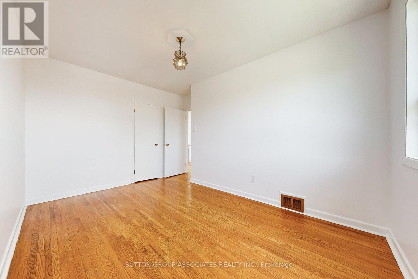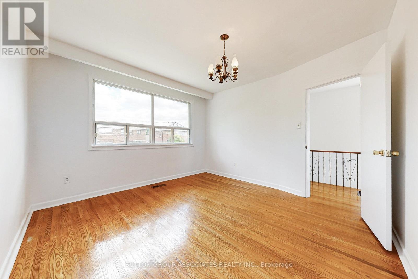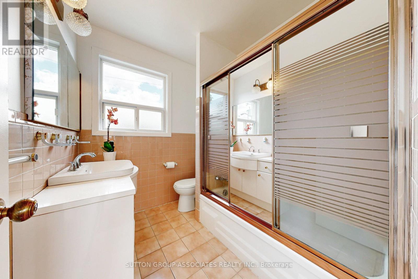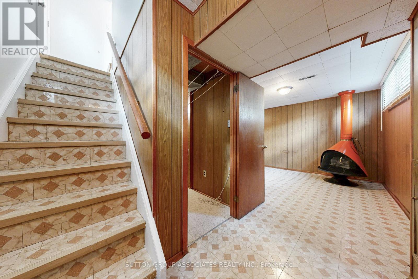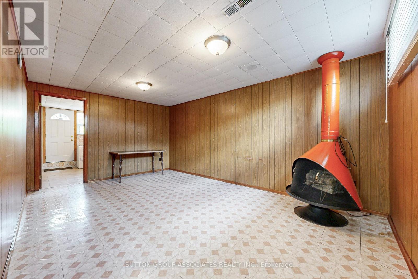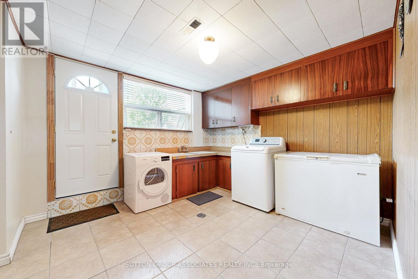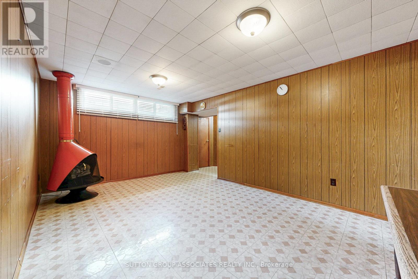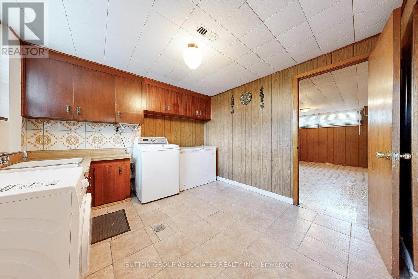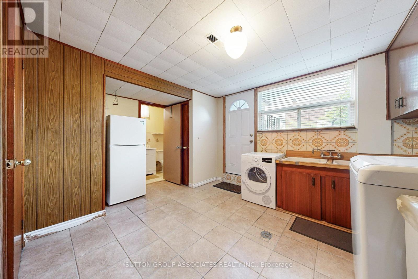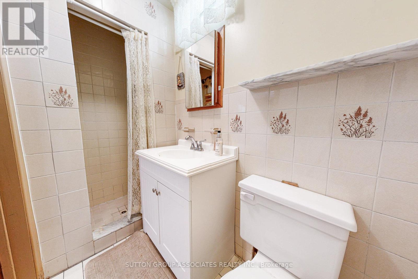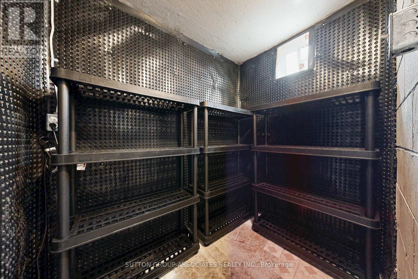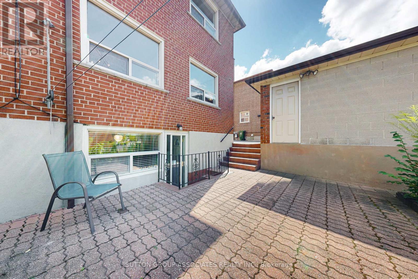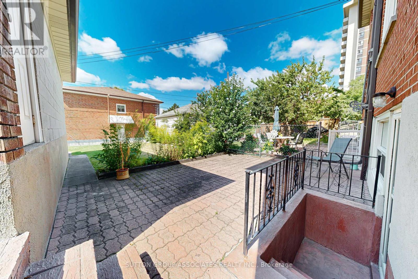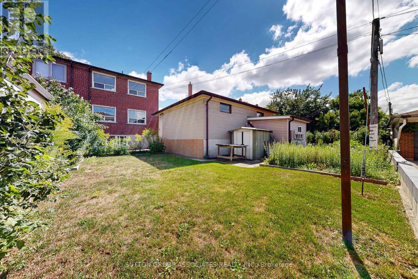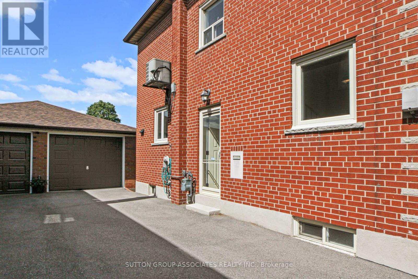22 Woodenhill Court Toronto, Ontario M6M 1K9
$1,040,000
Welcome to 22 Woodenhill Court, Great Location with UP CALEDONIA LRT STATION walking distance. TORONTO LIFE featured this neighborhood destined for big things. Get in while its still cheap, This Lovely, Semi-detached, 3 bedroom, Sunny-South Facing Lot has been well maintained. Home is tucked away in a quiet, peaceful cul-de-sac. Great opportunity to own a beautiful home in a wonderful family community setting. Enjoy an Eat-in kitchen with ceramic floors and backsplash. Hardwood floors in LIvingroom and all 2nd floor bedrooms. Abundance in parking with oversized garage and long driveway. Wonderful high ceilings in Basement with 2 walkouts, one from the side and one from the back garden. Great potential for in-law suite with roughed-in kitchen and 3 piece bath. Enjoy unbeatable convenience with walking distance to Fresco, CIBC, Scotiabank, Canadian Tire, Shoppers drug mart, parks, schools, restaurants, bakeries, cafes, places of worship. (id:24801)
Property Details
| MLS® Number | W12376984 |
| Property Type | Single Family |
| Community Name | Keelesdale-Eglinton West |
| Features | Sump Pump |
| Parking Space Total | 3 |
Building
| Bathroom Total | 3 |
| Bedrooms Above Ground | 3 |
| Bedrooms Below Ground | 1 |
| Bedrooms Total | 4 |
| Appliances | Dryer, Freezer, Stove, Washer, Refrigerator |
| Basement Development | Finished |
| Basement Features | Separate Entrance |
| Basement Type | N/a (finished) |
| Construction Style Attachment | Semi-detached |
| Cooling Type | Central Air Conditioning |
| Exterior Finish | Brick |
| Flooring Type | Ceramic, Hardwood |
| Foundation Type | Unknown |
| Half Bath Total | 1 |
| Heating Fuel | Natural Gas |
| Heating Type | Forced Air |
| Stories Total | 2 |
| Size Interior | 1,100 - 1,500 Ft2 |
| Type | House |
| Utility Water | Municipal Water |
Parking
| Detached Garage | |
| Garage |
Land
| Acreage | No |
| Sewer | Sanitary Sewer |
| Size Depth | 100 Ft |
| Size Frontage | 29 Ft ,9 In |
| Size Irregular | 29.8 X 100 Ft |
| Size Total Text | 29.8 X 100 Ft |
Rooms
| Level | Type | Length | Width | Dimensions |
|---|---|---|---|---|
| Second Level | Primary Bedroom | 4.1 m | 2.65 m | 4.1 m x 2.65 m |
| Second Level | Bedroom 2 | 3.65 m | 3.52 m | 3.65 m x 3.52 m |
| Second Level | Bedroom 3 | 2.85 m | 2.1 m | 2.85 m x 2.1 m |
| Basement | Recreational, Games Room | 5.8 m | 3.4 m | 5.8 m x 3.4 m |
| Basement | Utility Room | 3.3 m | 3.2 m | 3.3 m x 3.2 m |
| Main Level | Kitchen | 4.05 m | 2.9 m | 4.05 m x 2.9 m |
| Main Level | Living Room | 4.4 m | 3.56 m | 4.4 m x 3.56 m |
| Main Level | Dining Room | 4.1 m | 2.6 m | 4.1 m x 2.6 m |
Contact Us
Contact us for more information
Josephine Wittersheim
Broker
www.pina4realestate.com/
358 Davenport Road
Toronto, Ontario M5R 1K6
(416) 966-0300
(416) 966-0080


