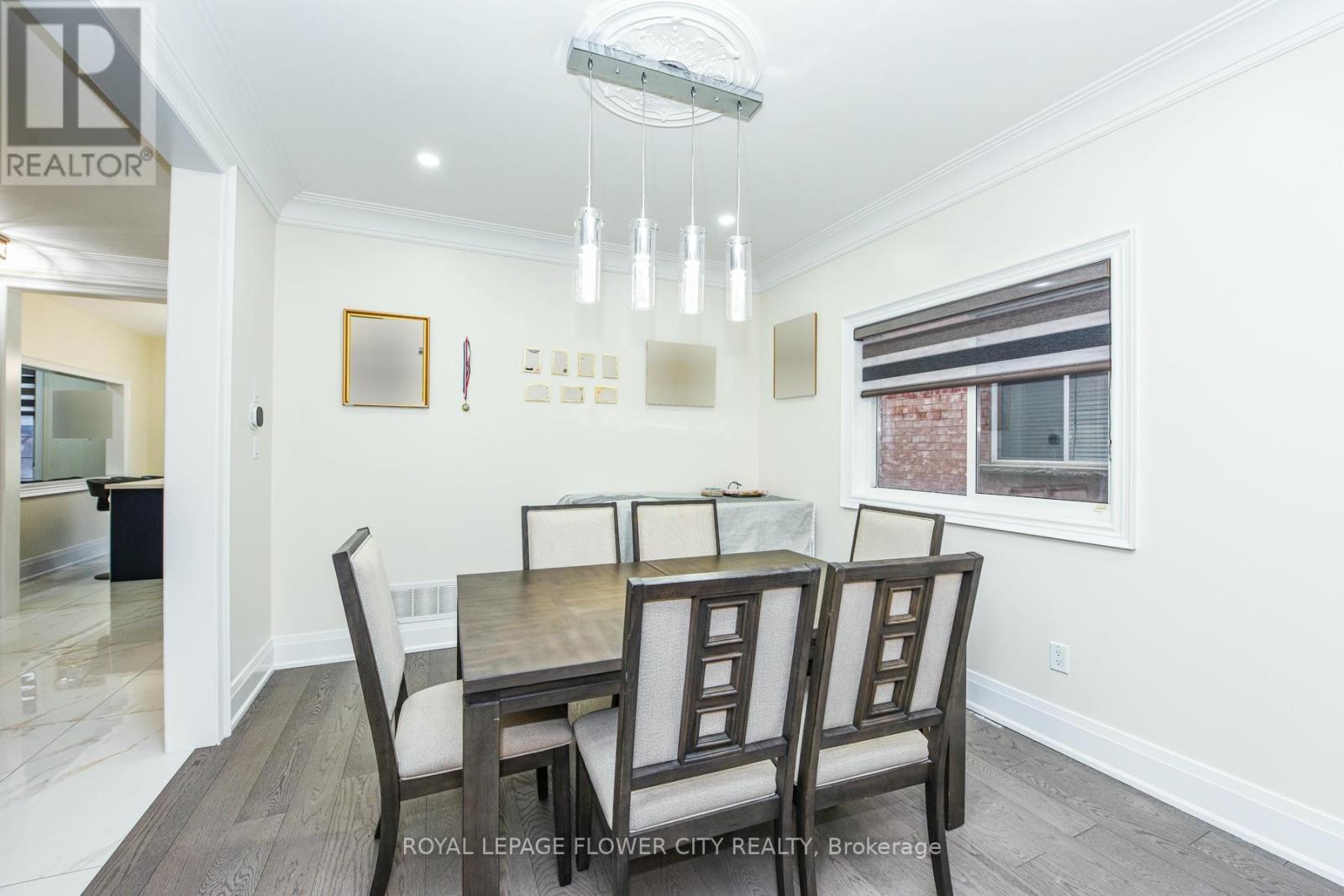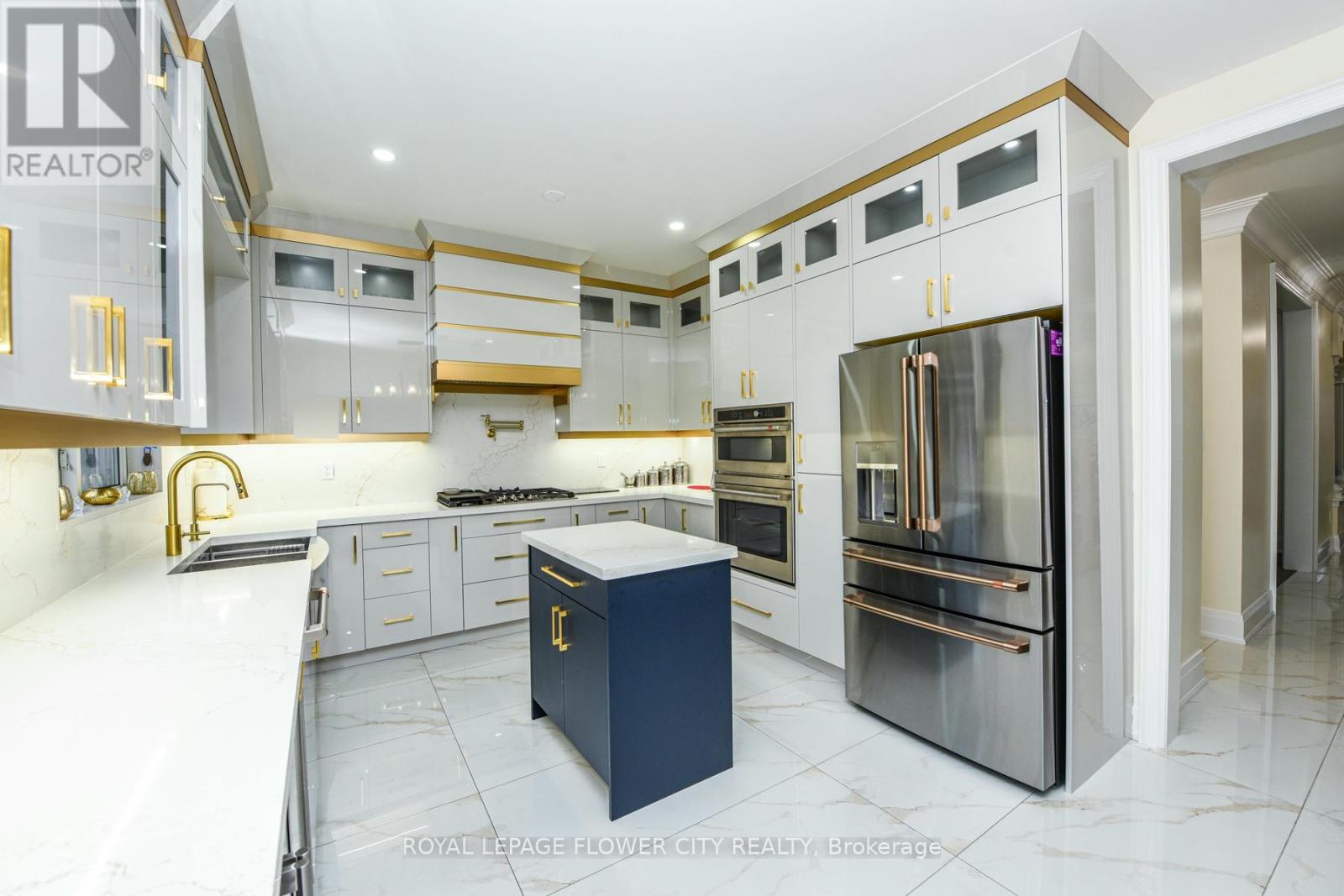22 Wintersnow Court Brampton, Ontario L6R 3G6
$1,725,000
Welcome to 22 Wintersnow Court. Total New built home from Inside, with all the Modern Features. ### OVER 400K SPENT ON RECENT UPGRADES###. Porcelain and Hardwood Floor through the whole house. Smooth Ceiling, Brand New Kitchen with B/I Stainless Steel Appliances. Large Windows brighten the Home. B/I Granite Breakfast Bar. Family Room with Large Electric Fireplace & B/I TV Cabinetry, Fully Concrete Backyard with Storage Shed baking on the Park. All New Bathroom with Porcelain Floors & Granite Cabinets. All the Bedrooms have W/I Closet Organizers and attached to Bathrooms. Court Location, New Roof and Furnace. It is just like a New Home. Click on the Virtual Tour Link to view all the Upgrades. 2nD Laundry in the Basement, owned Tankless Water Heater. ""Over 4000 Sq/Ft including Legal Basement Apartment"" **** EXTRAS **** ##LEGAL BASEMENT APARTMENT## side Entrance from the Backyard. ## An Additional IN-lAW SUITE with kitchen and Separate Side Entrance. New Appliances in both the Basement Suites. Ravine Premium Lot on a quiet Court. Separate Laundry Room for (id:24801)
Property Details
| MLS® Number | W11890405 |
| Property Type | Single Family |
| Community Name | Sandringham-Wellington |
| ParkingSpaceTotal | 6 |
Building
| BathroomTotal | 6 |
| BedroomsAboveGround | 4 |
| BedroomsBelowGround | 2 |
| BedroomsTotal | 6 |
| Appliances | Dryer, Refrigerator, Stove, Washer |
| BasementFeatures | Apartment In Basement, Separate Entrance |
| BasementType | N/a |
| ConstructionStyleAttachment | Detached |
| CoolingType | Central Air Conditioning |
| ExteriorFinish | Brick, Stone |
| FireplacePresent | Yes |
| FlooringType | Hardwood, Laminate, Porcelain Tile |
| FoundationType | Poured Concrete |
| HalfBathTotal | 1 |
| HeatingFuel | Natural Gas |
| HeatingType | Forced Air |
| StoriesTotal | 2 |
| SizeInterior | 3499.9705 - 4999.958 Sqft |
| Type | House |
| UtilityWater | Municipal Water |
Parking
| Garage |
Land
| Acreage | No |
| Sewer | Sanitary Sewer |
| SizeDepth | 107 Ft ,1 In |
| SizeFrontage | 46 Ft ,1 In |
| SizeIrregular | 46.1 X 107.1 Ft |
| SizeTotalText | 46.1 X 107.1 Ft |
Rooms
| Level | Type | Length | Width | Dimensions |
|---|---|---|---|---|
| Basement | Bedroom | 3.66 m | 3.66 m | 3.66 m x 3.66 m |
| Basement | Bedroom | 3.35 m | 3.66 m | 3.35 m x 3.66 m |
| Basement | Living Room | 5.12 m | 3.84 m | 5.12 m x 3.84 m |
| Main Level | Living Room | 4.15 m | 3.3533 m | 4.15 m x 3.3533 m |
| Main Level | Dining Room | 3.66 m | 3.35 m | 3.66 m x 3.35 m |
| Main Level | Kitchen | 3.09 m | 3.66 m | 3.09 m x 3.66 m |
| Main Level | Eating Area | 2.77 m | 3.66 m | 2.77 m x 3.66 m |
| Main Level | Family Room | 5.12 m | 3.66 m | 5.12 m x 3.66 m |
| Main Level | Primary Bedroom | 5.79 m | 3.84 m | 5.79 m x 3.84 m |
| Main Level | Bedroom 2 | 5.21 m | 3.35 m | 5.21 m x 3.35 m |
| Main Level | Bedroom 3 | 5.49 m | 4.6 m | 5.49 m x 4.6 m |
| Main Level | Bedroom 4 | 3.35 m | 3.47 m | 3.35 m x 3.47 m |
Interested?
Contact us for more information
Gurmail Dhillon
Salesperson
10 Cottrelle Blvd #302
Brampton, Ontario L6S 0E2
Karman Dhillon
Salesperson
10 Cottrelle Blvd #302
Brampton, Ontario L6S 0E2











































