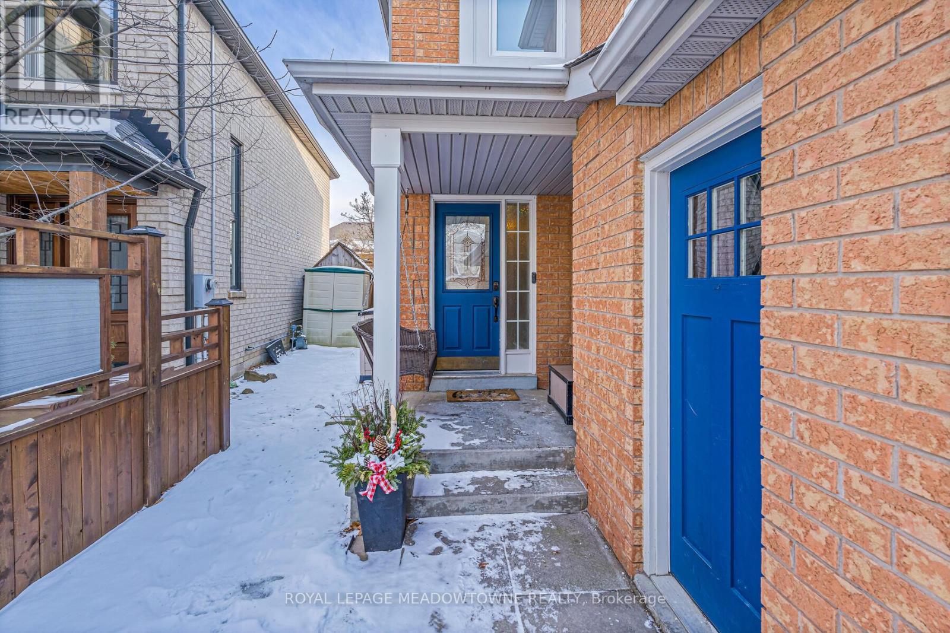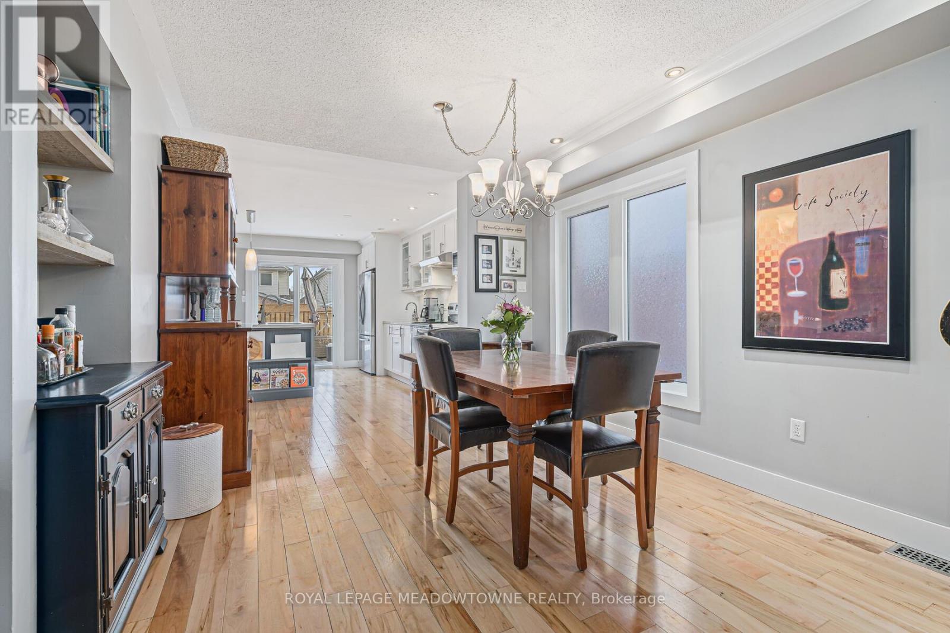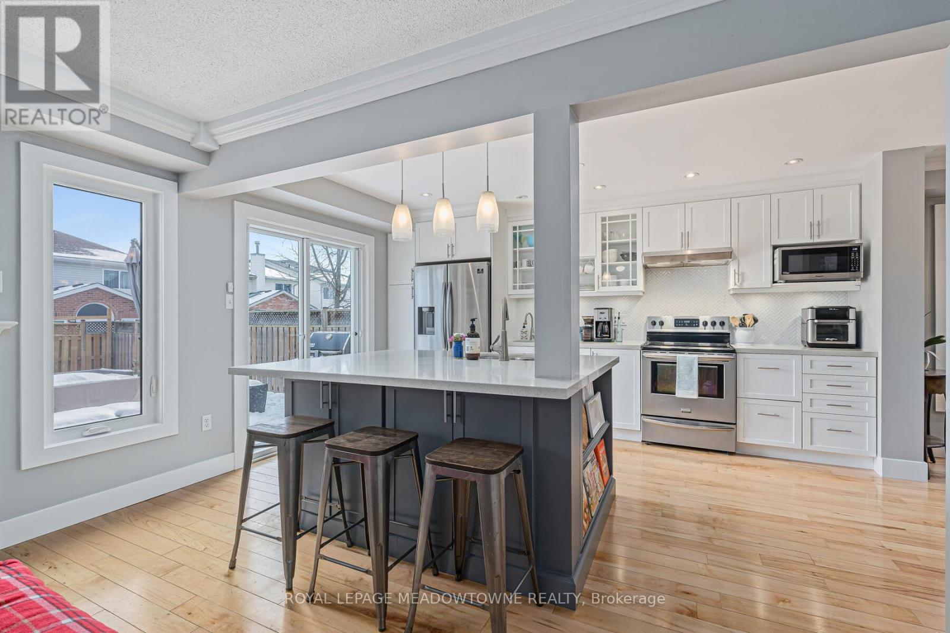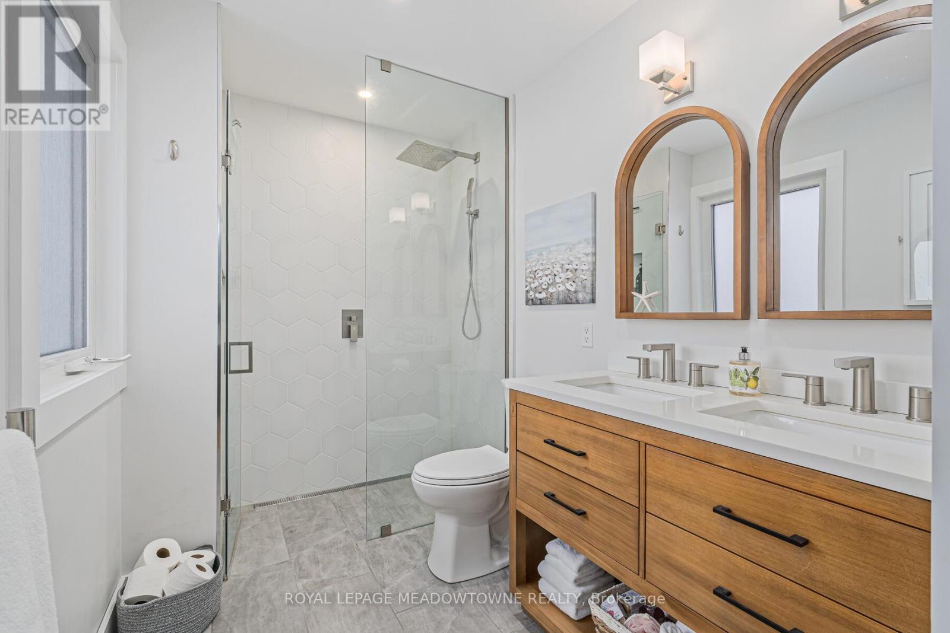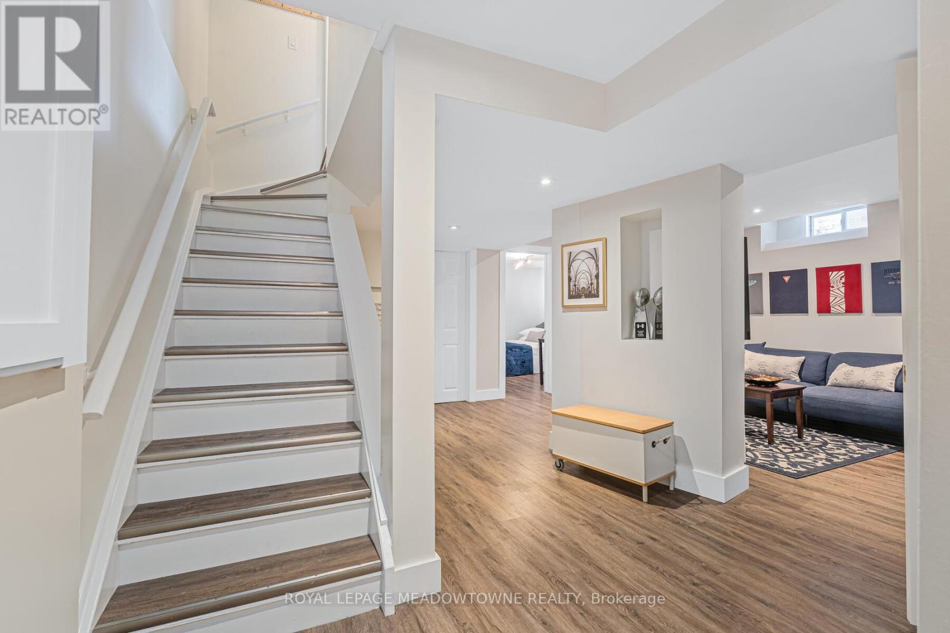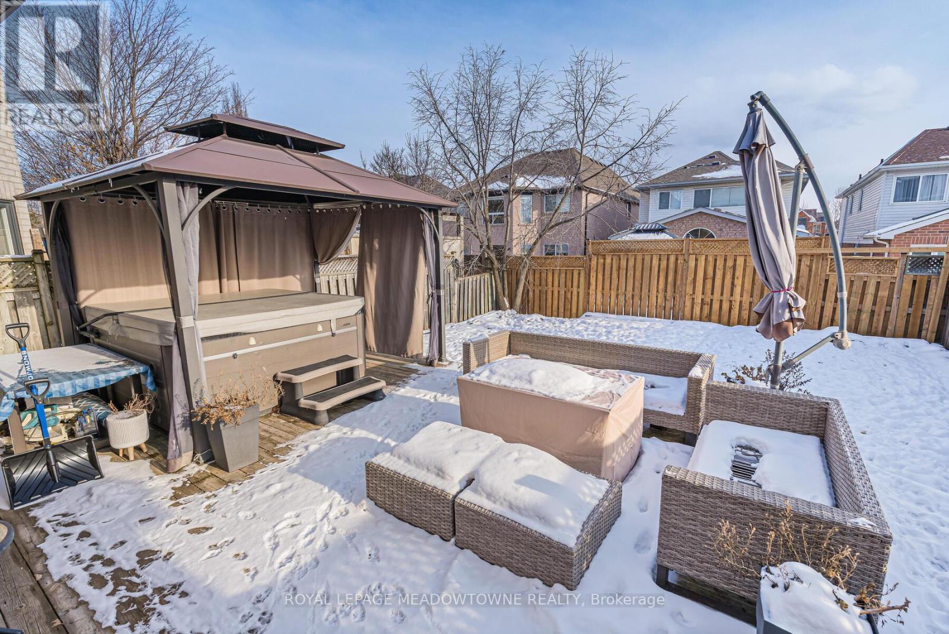22 Stone Street N Halton Hills, Ontario L7G 5W6
$1,099,000
Welcome to 22 Stone Street, a stunning property offering style, comfort, and functionality in a desirable location. This home boasts 3 plus 1 spacious bedrooms, including a private suite in the finished basement complete with a bedroom and washroom perfect for guests or extended family. The heart of the home is the newly renovated kitchen, featuring sleek finishes, modern appliances, and a large kitchen island that's perfect for meal prep or casual dining. The beautifully updated bathrooms offer a spa-like experience with their contemporary design. Step outside and relax in your very own hot tub, surrounded by a serene backyard setting ideal for entertaining or unwinding after a long day. The 2-car garage provides ample storage and convenience, making daily life a breeze. Located close to schools and shopping this home combines thoughtful updates with luxurious features, making it the perfect choice for your next chapter. Schedule your private showing today and see all that 22 Stone Street has to offer! **** EXTRAS **** A/C 2021, Furnace 2023, Magic windows and Doors (premium patio door). Halton Windows. All windows 2022. Kitchen Reno 2018. Finished Basement including bathroom 2018. Ensuite and main bath 2023. (id:24801)
Open House
This property has open houses!
2:00 pm
Ends at:4:00 pm
Property Details
| MLS® Number | W11935175 |
| Property Type | Single Family |
| Community Name | Georgetown |
| Amenities Near By | Park, Place Of Worship, Schools |
| Community Features | Community Centre, School Bus |
| Equipment Type | Water Heater - Gas |
| Parking Space Total | 4 |
| Rental Equipment Type | Water Heater - Gas |
| Structure | Deck |
Building
| Bathroom Total | 4 |
| Bedrooms Above Ground | 3 |
| Bedrooms Below Ground | 1 |
| Bedrooms Total | 4 |
| Amenities | Fireplace(s) |
| Appliances | Hot Tub, Garage Door Opener Remote(s), Water Heater, Water Softener, Dishwasher, Dryer, Refrigerator, Stove, Washer |
| Basement Development | Finished |
| Basement Type | N/a (finished) |
| Construction Style Attachment | Detached |
| Cooling Type | Central Air Conditioning |
| Exterior Finish | Brick |
| Fire Protection | Smoke Detectors |
| Fireplace Present | Yes |
| Fireplace Total | 1 |
| Flooring Type | Hardwood, Vinyl, Laminate |
| Foundation Type | Poured Concrete |
| Half Bath Total | 1 |
| Heating Fuel | Natural Gas |
| Heating Type | Forced Air |
| Stories Total | 2 |
| Size Interior | 1,500 - 2,000 Ft2 |
| Type | House |
| Utility Water | Municipal Water |
Parking
| Attached Garage |
Land
| Acreage | No |
| Land Amenities | Park, Place Of Worship, Schools |
| Sewer | Sanitary Sewer |
| Size Depth | 118 Ft ,9 In |
| Size Frontage | 30 Ft ,2 In |
| Size Irregular | 30.2 X 118.8 Ft |
| Size Total Text | 30.2 X 118.8 Ft|under 1/2 Acre |
Rooms
| Level | Type | Length | Width | Dimensions |
|---|---|---|---|---|
| Second Level | Primary Bedroom | 5.69 m | 3.57 m | 5.69 m x 3.57 m |
| Second Level | Bedroom 2 | 3.35 m | 3.65 m | 3.35 m x 3.65 m |
| Second Level | Bedroom 3 | 3.35 m | 3.07 m | 3.35 m x 3.07 m |
| Basement | Bedroom 4 | 3.07 m | 2.87 m | 3.07 m x 2.87 m |
| Basement | Recreational, Games Room | 4.87 m | 4.87 m | 4.87 m x 4.87 m |
| Main Level | Living Room | 2.99 m | 4 m | 2.99 m x 4 m |
| Main Level | Dining Room | 2.92 m | 3.07 m | 2.92 m x 3.07 m |
| Main Level | Kitchen | 3.35 m | 4.29 m | 3.35 m x 4.29 m |
| Main Level | Family Room | 3.04 m | 3.69 m | 3.04 m x 3.69 m |
Utilities
| Cable | Installed |
| Sewer | Installed |
https://www.realtor.ca/real-estate/27829502/22-stone-street-n-halton-hills-georgetown-georgetown
Contact Us
Contact us for more information
Jacqueline Sullivan
Salesperson
www.calljacquie.com/
324 Guelph Street Suite 12
Georgetown, Ontario L7G 4B5
(905) 877-8262




