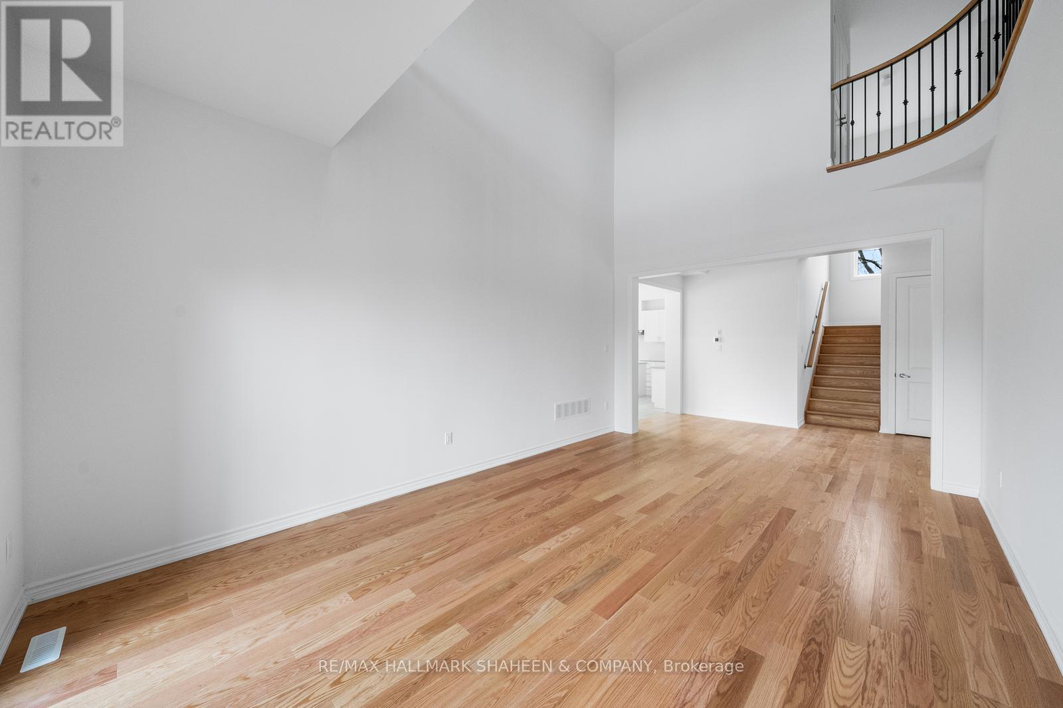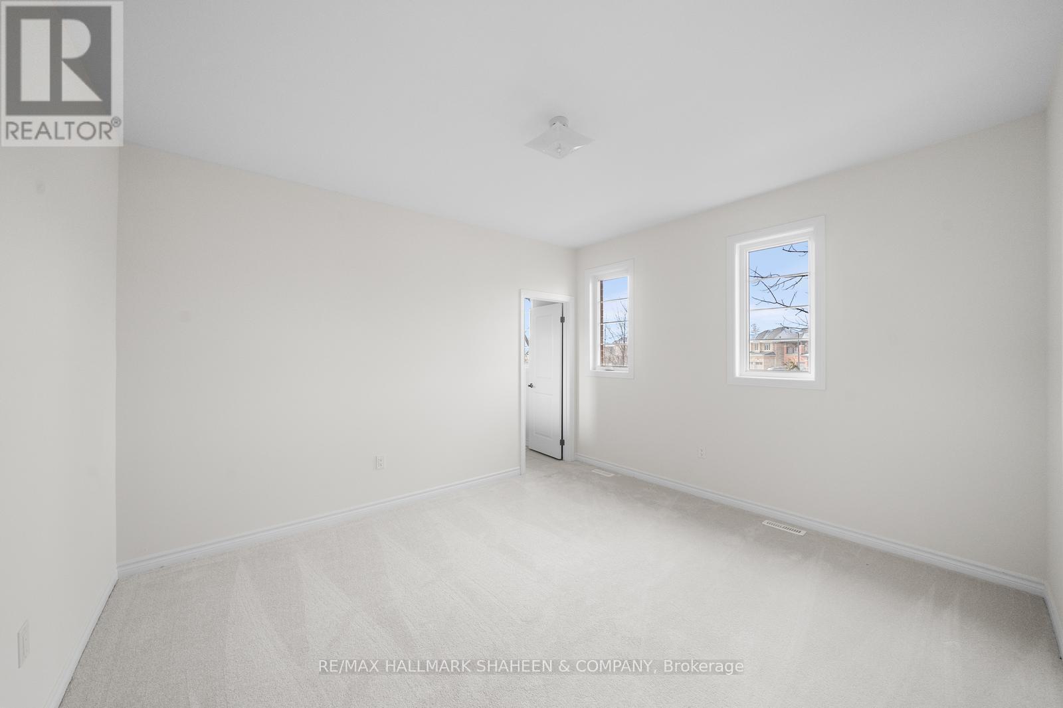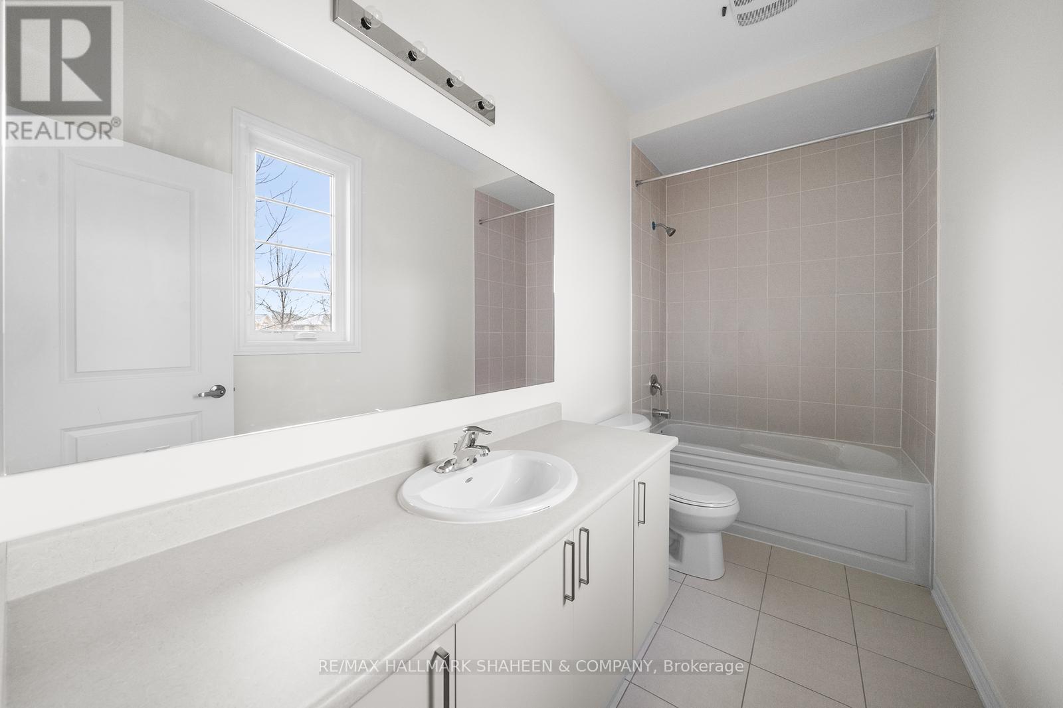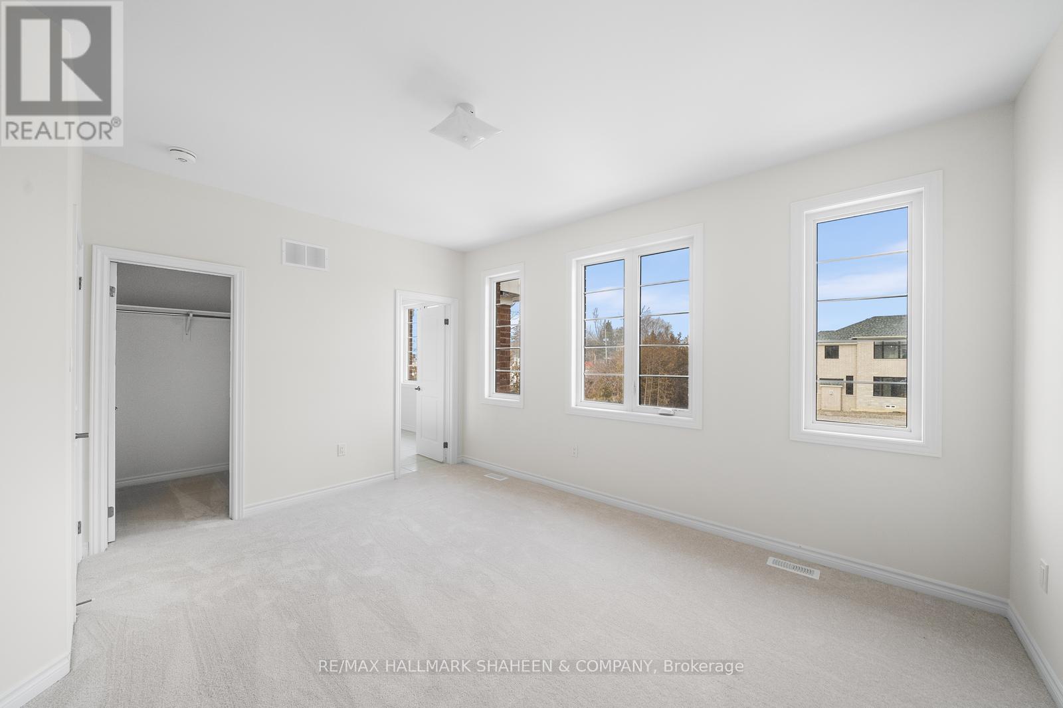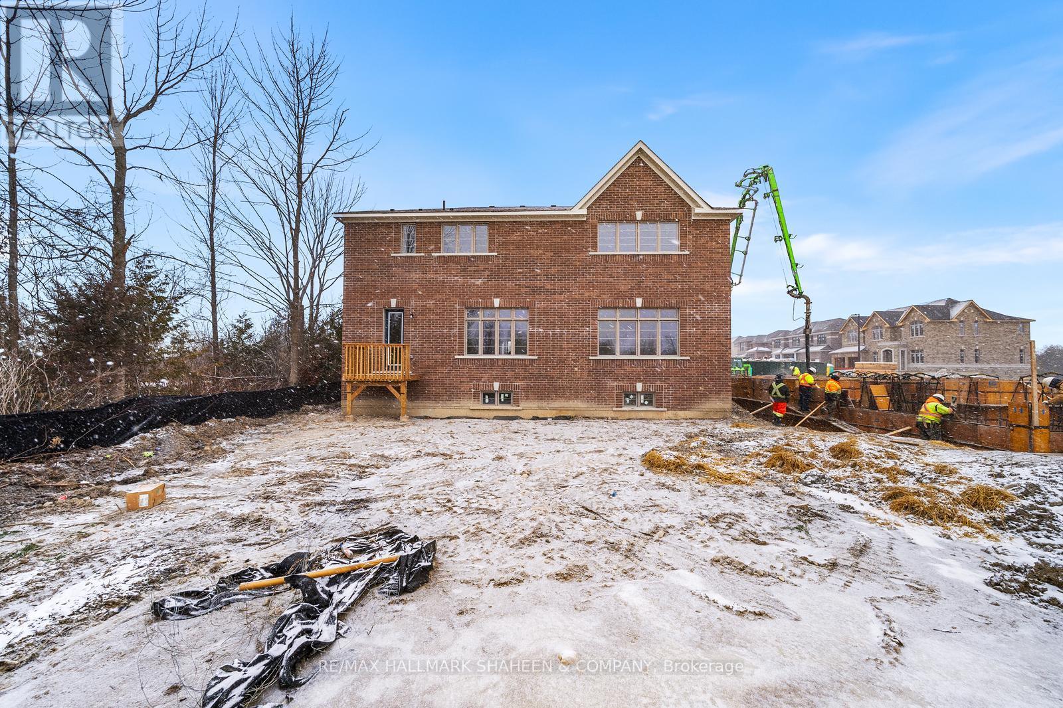22 Rail Trail Court Georgina, Ontario L0E 1R0
$4,000 Monthly
This stunning newly-built detached two-storey home, located in the desirable community of Georgina, Ontario, offers a harmonious blend of modern sophistication and comfort with soaring 10 Ft Ceilings on the main and 20 Ft in the Dining Room. Backing on to a serene ravine, this property ensures both privacy and picturesque views, providing an ideal retreat from the hustle and bustle of daily life.Featuring four spacious bedrooms, each with its own walk-in closet, this home is designed to offer ample storage and personal space for every family member. The master suite provides a luxurious sanctuary, while 3.5 beautifully appointed bathrooms enhance the home's elegance and functionality. Additionally, a guest bedroom offers privacy and comfort for visitors.The chefs kitchen, complete with a functional back kitchen, is a dream for culinary enthusiasts, while the mudroom provides added convenience for everyday use. The open and airy main floor boasts a cozy family room, a formal dining room, and a dedicated home office,offering versatile spaces for both relaxation and productivity.With a double garage providing generous storage and parking, this home is a perfect blend of luxury and practicality. Thoughtfully designed and impeccably crafted, this Georgina property offers an unparalleled living experience for those seeking both style and comfort. **EXTRAS** A newly constructed cul-de-sac backing onto a ravine, situated on a south-facing lot. (id:24801)
Property Details
| MLS® Number | N11892368 |
| Property Type | Single Family |
| Community Name | Sutton & Jackson's Point |
| Parking Space Total | 4 |
Building
| Bathroom Total | 4 |
| Bedrooms Above Ground | 4 |
| Bedrooms Below Ground | 1 |
| Bedrooms Total | 5 |
| Basement Development | Unfinished |
| Basement Type | Full (unfinished) |
| Construction Style Attachment | Detached |
| Cooling Type | Central Air Conditioning |
| Exterior Finish | Brick |
| Fireplace Present | Yes |
| Flooring Type | Tile, Hardwood |
| Foundation Type | Concrete |
| Half Bath Total | 1 |
| Heating Fuel | Natural Gas |
| Heating Type | Forced Air |
| Stories Total | 2 |
| Size Interior | 3,500 - 5,000 Ft2 |
| Type | House |
| Utility Water | Municipal Water |
Parking
| Garage |
Land
| Acreage | No |
| Sewer | Sanitary Sewer |
| Size Depth | 154 Ft |
| Size Frontage | 60 Ft |
| Size Irregular | 60 X 154 Ft |
| Size Total Text | 60 X 154 Ft |
Rooms
| Level | Type | Length | Width | Dimensions |
|---|---|---|---|---|
| Main Level | Kitchen | 3.6 m | 5.2 m | 3.6 m x 5.2 m |
| Main Level | Eating Area | 4.1 m | 5.05 m | 4.1 m x 5.05 m |
| Main Level | Family Room | 6.09 m | 5.03 m | 6.09 m x 5.03 m |
| Main Level | Dining Room | 5.79 m | 3.96 m | 5.79 m x 3.96 m |
| Main Level | Office | 3.05 m | 3.35 m | 3.05 m x 3.35 m |
| Upper Level | Primary Bedroom | 6.09 m | 5.03 m | 6.09 m x 5.03 m |
| Upper Level | Bedroom 2 | 4.57 m | 4.43 m | 4.57 m x 4.43 m |
| Upper Level | Bedroom 3 | 3.96 m | 3.66 m | 3.96 m x 3.66 m |
| Upper Level | Bedroom 4 | 4.11 m | 3.66 m | 4.11 m x 3.66 m |
Contact Us
Contact us for more information
Shawn Tahririha
Broker of Record
shaheenandcompany.com/
170 Merton St #313
Toronto, Ontario M4S 1A1
(416) 477-8000
(416) 987-3782
shaheenandcompany.com/
Alex Rastgar
Broker
shaheenandcompany.com/
170 Merton St #313
Toronto, Ontario M4S 1A1
(416) 477-8000
(416) 987-3782
shaheenandcompany.com/








