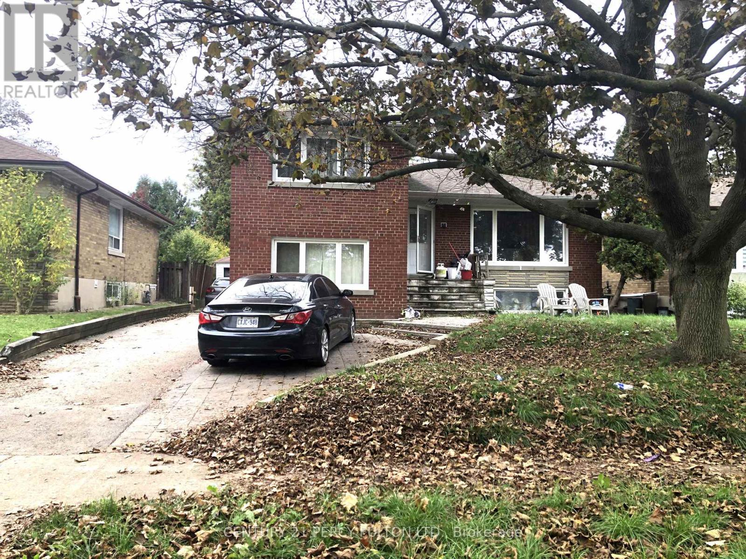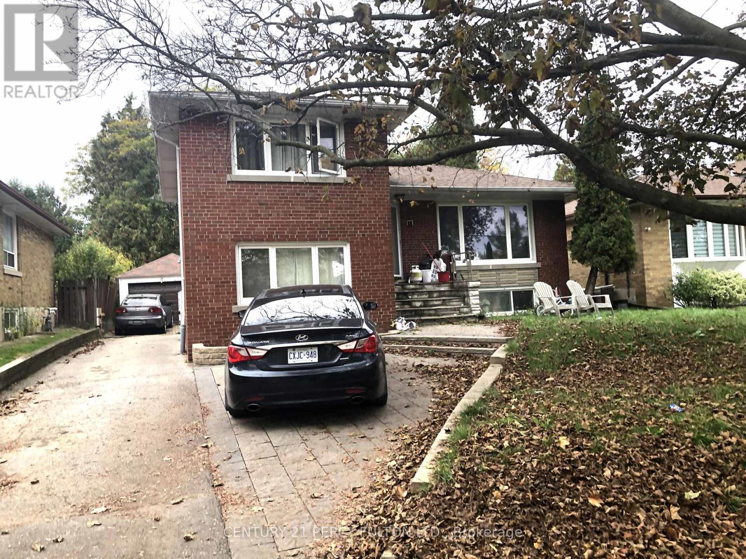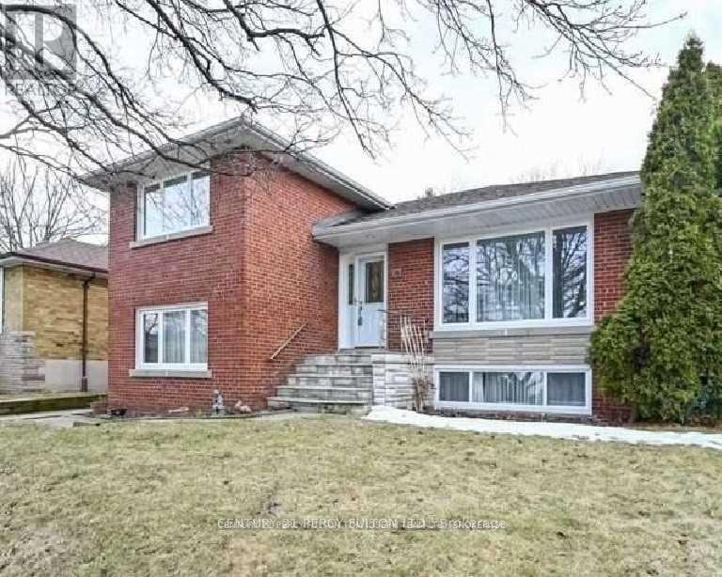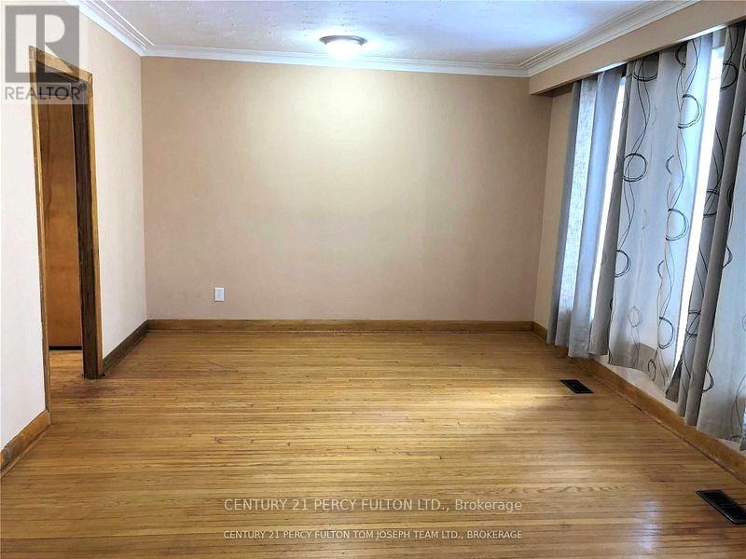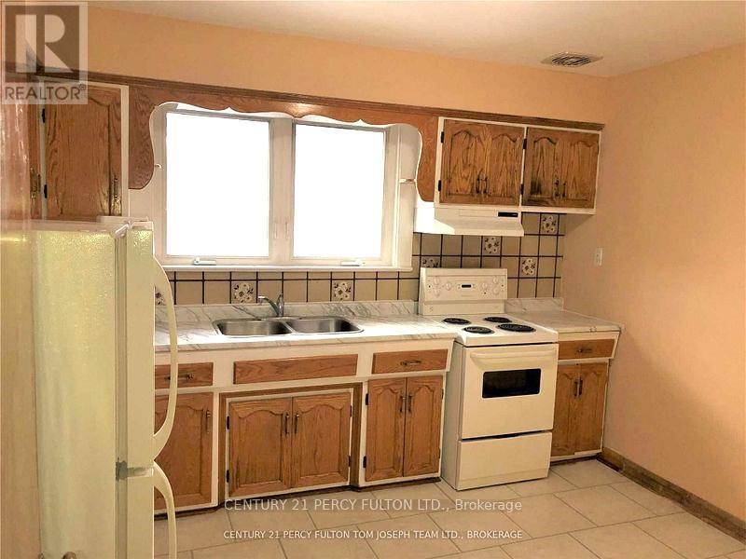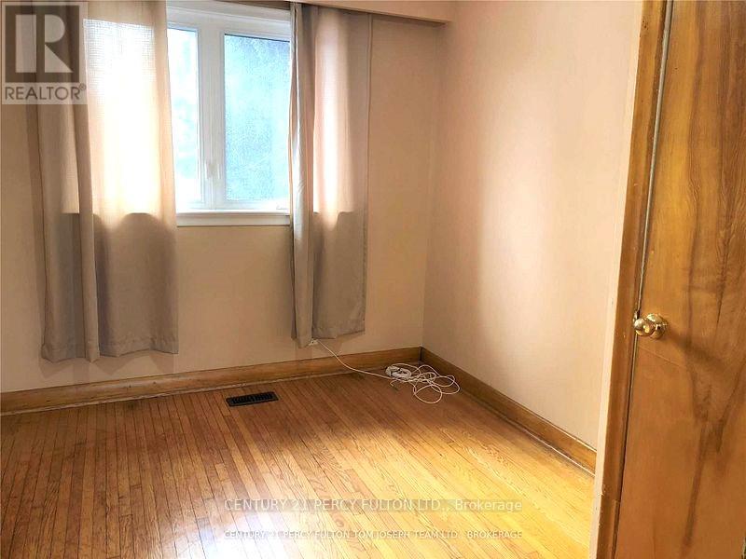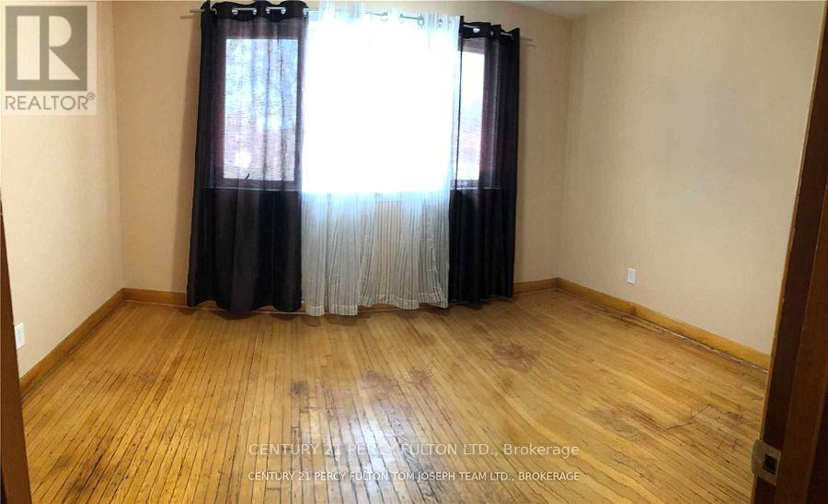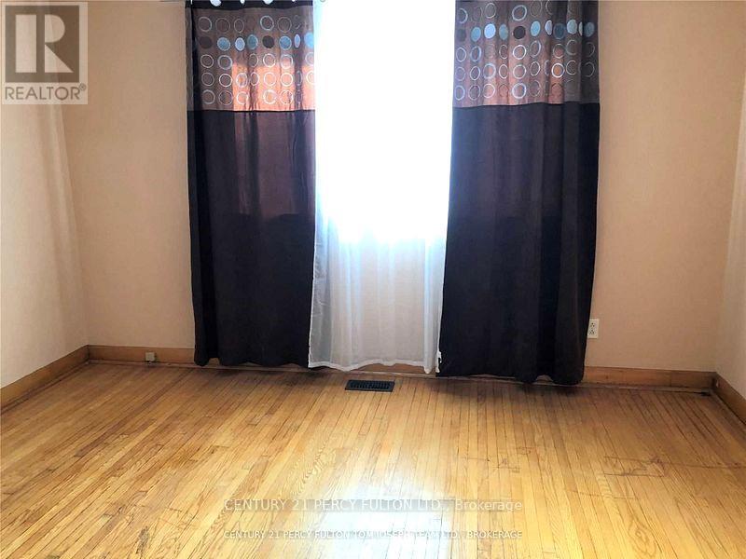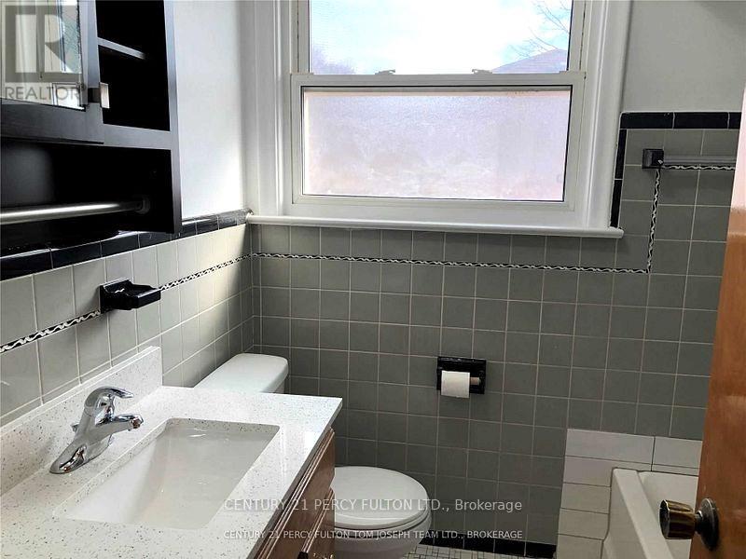22 Perivale Crescent Toronto, Ontario M1J 2C1
3 Bedroom
1 Bathroom
700 - 1,100 ft2
Central Air Conditioning
Forced Air
$2,499 Monthly
Beautifully Maintained 3 Bedroom House In Bendale Family Neighborhood. Updated Eat In Kitchen, Updated Washroom, Big Windows. Close To Ttc, Schools, Hospitals, Library, Shopping, Town Centre (id:24801)
Property Details
| MLS® Number | E12478099 |
| Property Type | Single Family |
| Community Name | Bendale |
| Amenities Near By | Hospital, Public Transit, Schools |
| Parking Space Total | 2 |
Building
| Bathroom Total | 1 |
| Bedrooms Above Ground | 3 |
| Bedrooms Total | 3 |
| Appliances | Dryer, Stove, Washer, Window Coverings, Refrigerator |
| Basement Type | None |
| Construction Style Attachment | Detached |
| Construction Style Split Level | Sidesplit |
| Cooling Type | Central Air Conditioning |
| Exterior Finish | Brick |
| Flooring Type | Hardwood, Ceramic |
| Foundation Type | Block |
| Heating Fuel | Natural Gas |
| Heating Type | Forced Air |
| Size Interior | 700 - 1,100 Ft2 |
| Type | House |
| Utility Water | Municipal Water |
Parking
| Detached Garage | |
| Garage |
Land
| Acreage | No |
| Land Amenities | Hospital, Public Transit, Schools |
| Sewer | Sanitary Sewer |
Rooms
| Level | Type | Length | Width | Dimensions |
|---|---|---|---|---|
| Main Level | Living Room | 4.76 m | 3.62 m | 4.76 m x 3.62 m |
| Main Level | Bedroom | 3.36 m | 2.66 m | 3.36 m x 2.66 m |
| Main Level | Kitchen | 3.54 m | 3.59 m | 3.54 m x 3.59 m |
| Upper Level | Primary Bedroom | 3.85 m | 3.15 m | 3.85 m x 3.15 m |
| Upper Level | Bedroom | 3.07 m | 2.91 m | 3.07 m x 2.91 m |
https://www.realtor.ca/real-estate/29024127/22-perivale-crescent-toronto-bendale-bendale
Contact Us
Contact us for more information
Jom T Joseph
Broker
(416) 825-7352
www.teamtomjoseph.com/
Century 21 Percy Fulton Ltd.
2911 Kennedy Road
Toronto, Ontario M1V 1S8
2911 Kennedy Road
Toronto, Ontario M1V 1S8
(416) 298-8200
(416) 298-6602
HTTP://www.c21percyfulton.com


