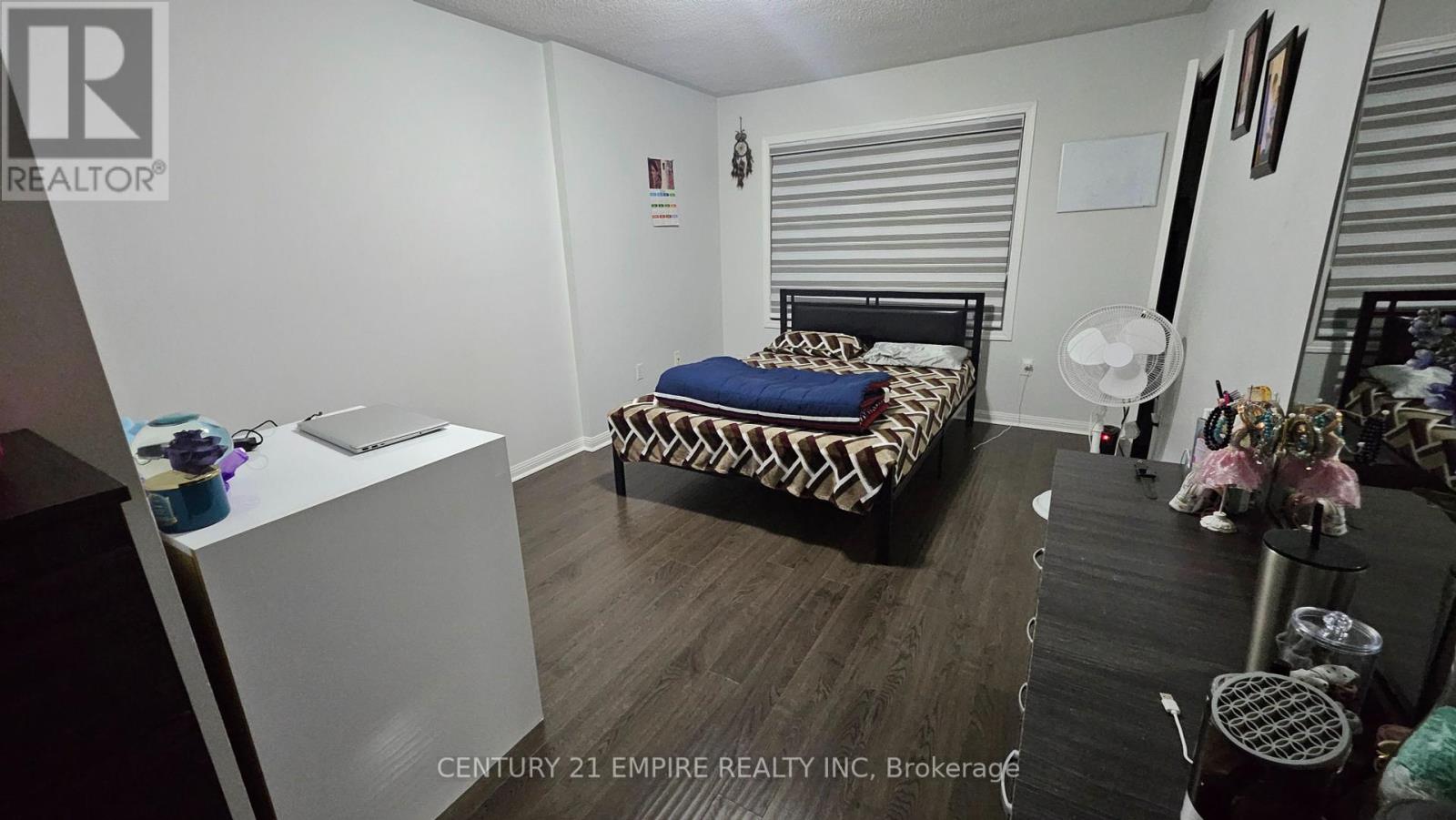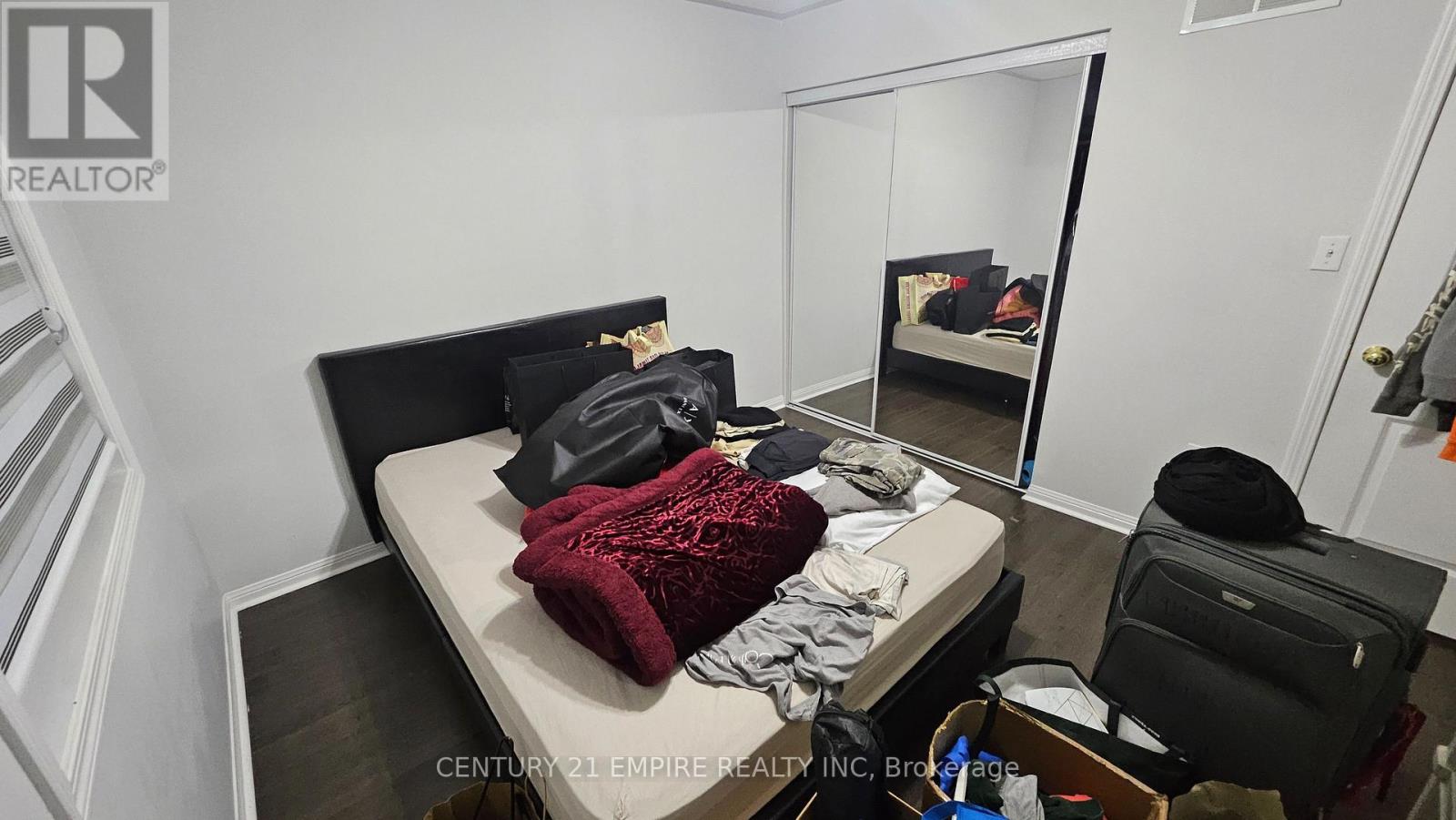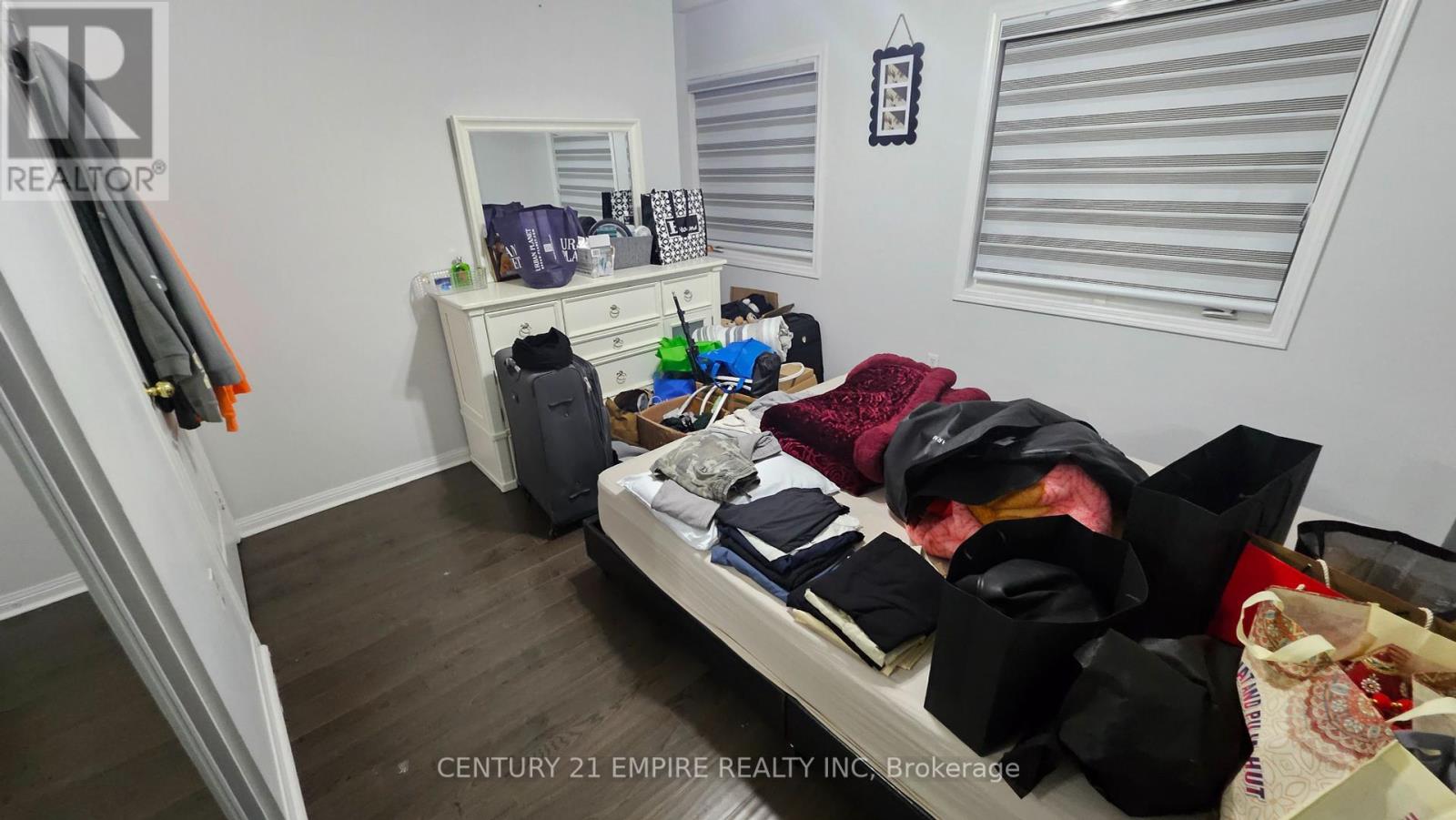22 Morgandale Road Brampton, Ontario L7A 2K1
3 Bedroom
3 Bathroom
Central Air Conditioning
Forced Air
$2,800 Monthly
Location Location Location . Welcome to beautiful Detached Home In A Highly Desirable Neighborhood! 3 Bedrooms, 3 washrooms , Master bedroom have ensuite and huge closet . Fully Upgraded from top to bottom inside and outside. Comes with 3 Parking . Minutes From Bus stop ,Major plaza ,Schools, Mt Pleasant Go Station, Grocery Stores, Banks, Highway 410, Transit, Etc! (id:24801)
Property Details
| MLS® Number | W11933963 |
| Property Type | Single Family |
| Community Name | Fletcher's Meadow |
| Features | Carpet Free |
| Parking Space Total | 3 |
Building
| Bathroom Total | 3 |
| Bedrooms Above Ground | 3 |
| Bedrooms Total | 3 |
| Basement Development | Finished |
| Basement Type | N/a (finished) |
| Construction Style Attachment | Detached |
| Cooling Type | Central Air Conditioning |
| Exterior Finish | Brick, Vinyl Siding |
| Foundation Type | Concrete |
| Half Bath Total | 1 |
| Heating Fuel | Natural Gas |
| Heating Type | Forced Air |
| Stories Total | 2 |
| Type | House |
| Utility Water | Municipal Water |
Parking
| Garage |
Land
| Acreage | No |
| Sewer | Sanitary Sewer |
Rooms
| Level | Type | Length | Width | Dimensions |
|---|---|---|---|---|
| Second Level | Primary Bedroom | 5.05 m | 3.18 m | 5.05 m x 3.18 m |
| Second Level | Bedroom 2 | 3.15 m | 3.16 m | 3.15 m x 3.16 m |
| Second Level | Bedroom 3 | 3.36 m | 2.94 m | 3.36 m x 2.94 m |
| Main Level | Living Room | 6.67 m | 3.05 m | 6.67 m x 3.05 m |
| Main Level | Dining Room | 6.67 m | 3.05 m | 6.67 m x 3.05 m |
| Main Level | Kitchen | 4.67 m | 3.17 m | 4.67 m x 3.17 m |
Contact Us
Contact us for more information
Jas Sidhu
Broker
www.jassells.ca
Century 21 Empire Realty Inc
80 Pertosa Dr #2
Brampton, Ontario L6X 5E9
80 Pertosa Dr #2
Brampton, Ontario L6X 5E9
(905) 454-1400
(905) 454-1416
www.c21empirerealty.com/

























