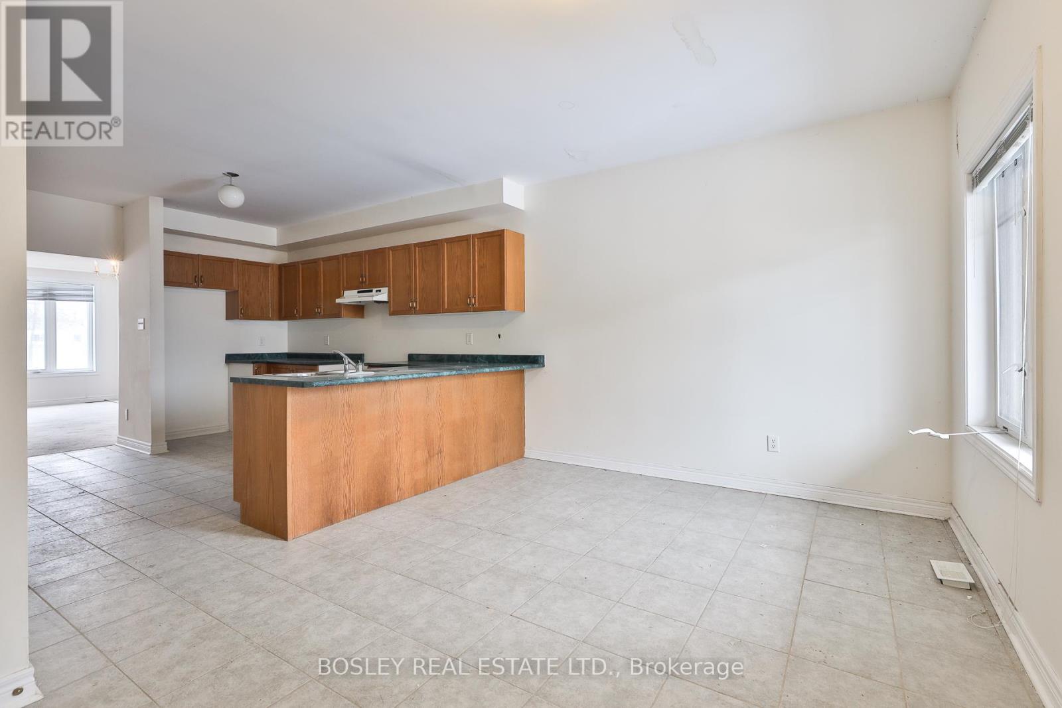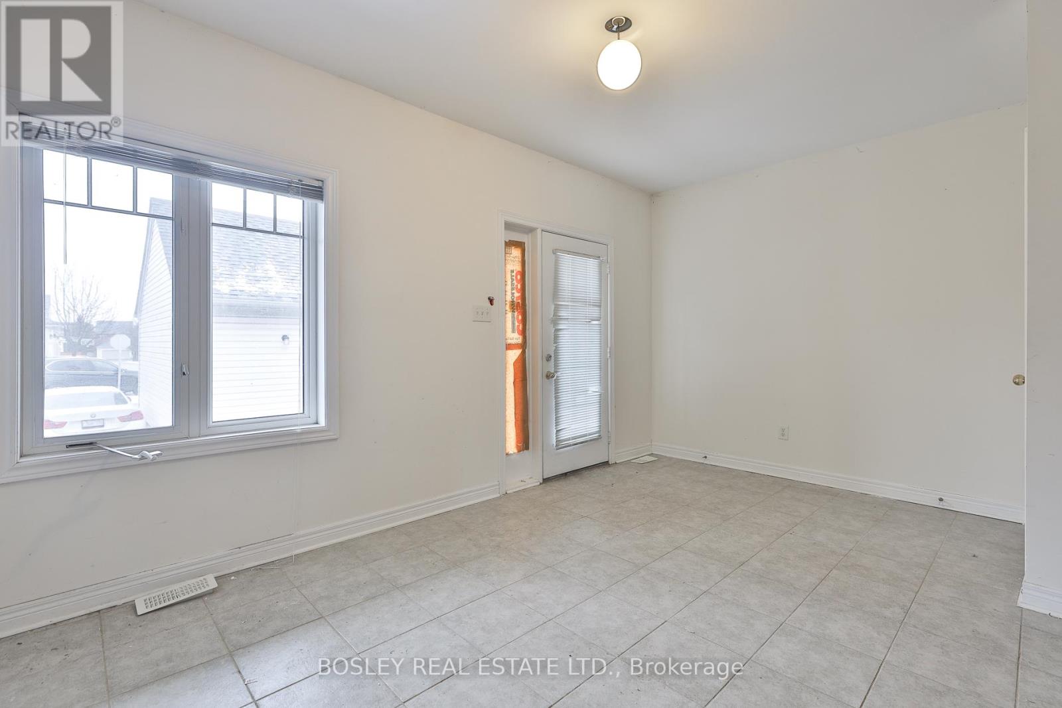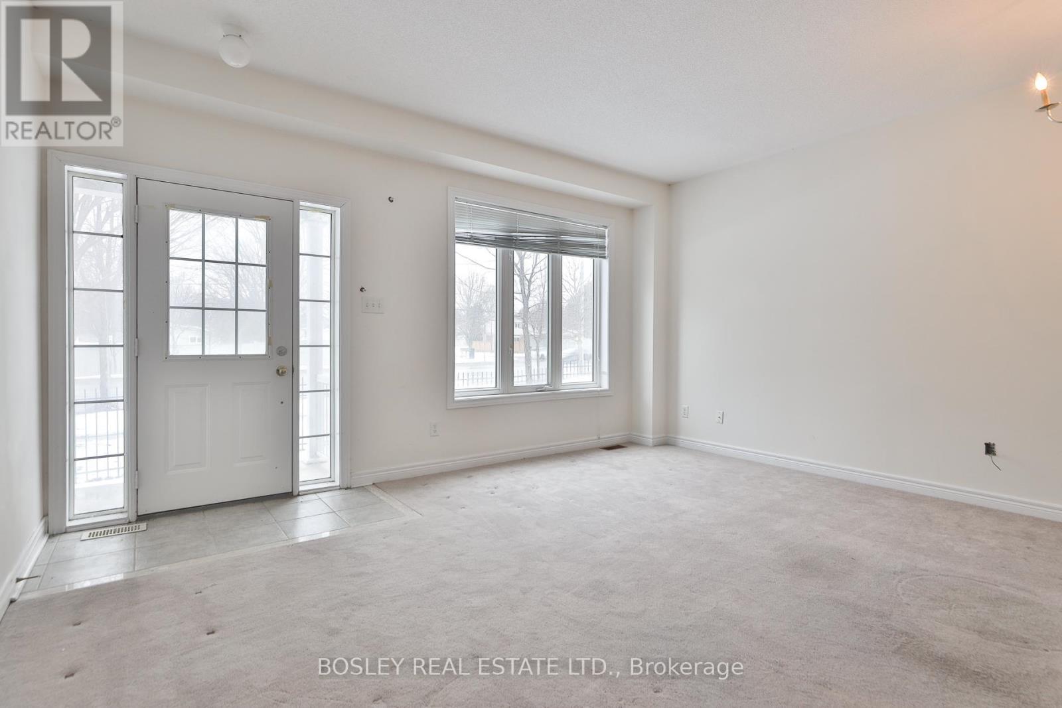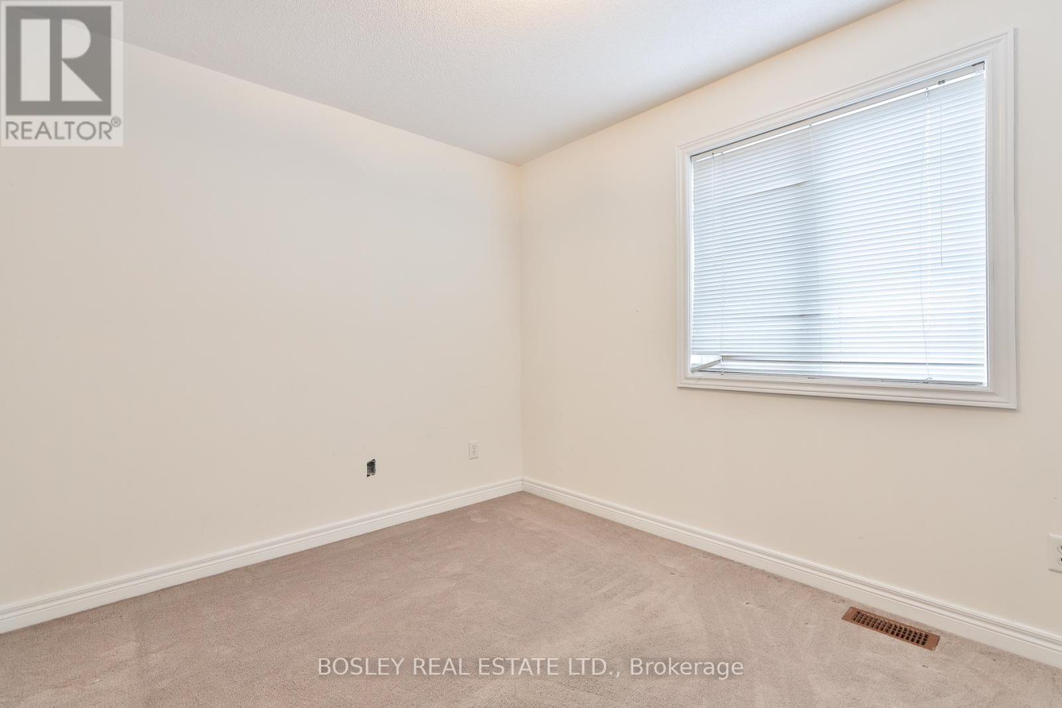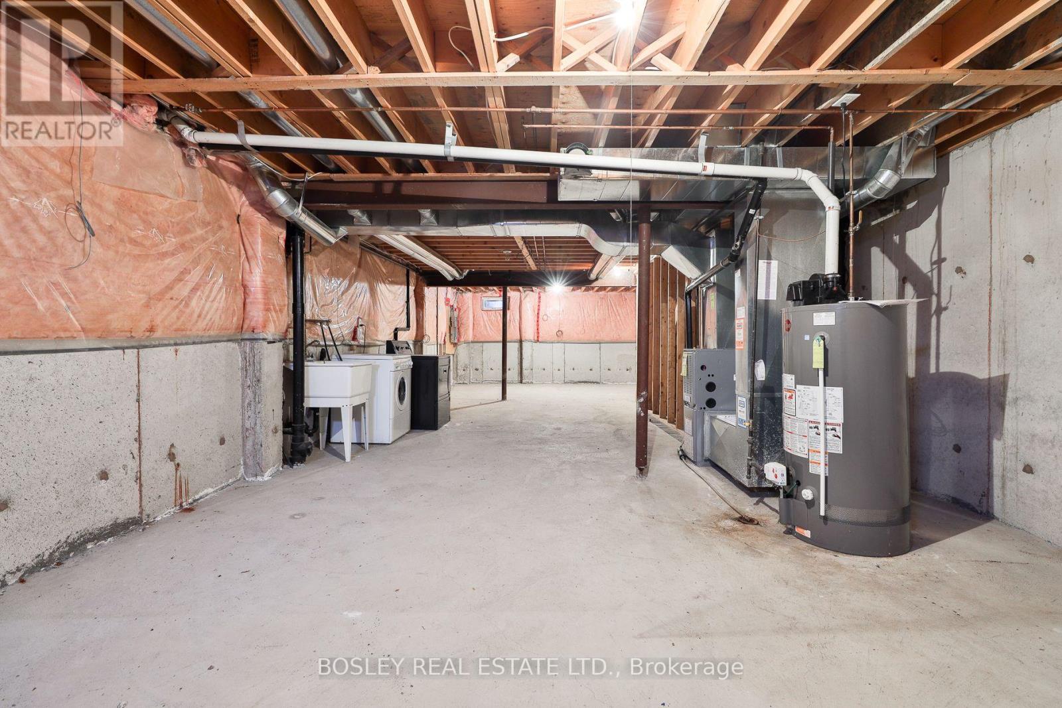22 Milroy Lane Markham, Ontario L6B 1B5
$929,000
Amazing Opportunity To Own This 3 Bedroom Brick Semi-Detached In The Wonderful Community Of Cornell And Make It Your Own !! Approximately 2,000+ Sq.Ft Of Total Living Space With Lane Access To Garage And 2 Car Parking* This House Has Great Bones And Great Potential* Main Floor Powder Room And 9 Ft Ceilings* Primary Bedroom With 4 Pc Ensuite* All Bedrooms With Large Windows And Closets* *Steps To Stouffville Hospital, Great Schools [Cornell Village P.S, Bill Hogarth S.S., Bill Crothers], Tons Of Parks, Viva, 9the Line Transit, Hwy 407, Markham GO, Cornell Community Centre & Library, And All City Amenities **** EXTRAS **** Unfinished & Unspoiled Large Basement With Good Ceiling Height Is A Blank Canvas Perfect For Many Uses (id:24801)
Open House
This property has open houses!
2:00 pm
Ends at:4:00 pm
2:00 pm
Ends at:4:00 pm
Property Details
| MLS® Number | N11935709 |
| Property Type | Single Family |
| Community Name | Cornell |
| Features | Lane |
| Parking Space Total | 2 |
Building
| Bathroom Total | 3 |
| Bedrooms Above Ground | 3 |
| Bedrooms Total | 3 |
| Appliances | Water Heater, Dryer, Washer, Window Coverings |
| Basement Development | Unfinished |
| Basement Type | Full (unfinished) |
| Construction Style Attachment | Semi-detached |
| Exterior Finish | Brick |
| Flooring Type | Carpeted, Tile, Concrete |
| Foundation Type | Poured Concrete |
| Half Bath Total | 1 |
| Heating Fuel | Natural Gas |
| Heating Type | Forced Air |
| Stories Total | 2 |
| Type | House |
| Utility Water | Municipal Water |
Parking
| Detached Garage |
Land
| Acreage | No |
| Sewer | Sanitary Sewer |
| Size Depth | 101 Ft ,8 In |
| Size Frontage | 19 Ft ,8 In |
| Size Irregular | 19.69 X 101.74 Ft |
| Size Total Text | 19.69 X 101.74 Ft |
Rooms
| Level | Type | Length | Width | Dimensions |
|---|---|---|---|---|
| Second Level | Primary Bedroom | 5.49 m | 3.66 m | 5.49 m x 3.66 m |
| Second Level | Bedroom 2 | 3.35 m | 3.35 m | 3.35 m x 3.35 m |
| Second Level | Bedroom 3 | 3.05 m | 2.74 m | 3.05 m x 2.74 m |
| Basement | Other | 13.1 m | 5.03 m | 13.1 m x 5.03 m |
| Main Level | Living Room | 4.57 m | 3.66 m | 4.57 m x 3.66 m |
| Main Level | Kitchen | 4.26 m | 3.66 m | 4.26 m x 3.66 m |
| Main Level | Dining Room | 4.57 m | 3.04 m | 4.57 m x 3.04 m |
https://www.realtor.ca/real-estate/27830419/22-milroy-lane-markham-cornell-cornell
Contact Us
Contact us for more information
Paul S. Desimone
Broker
(416) 530-1100
1108 Queen Street West
Toronto, Ontario M6J 1H9
(416) 530-1100
(416) 530-1200
www.bosleyrealestate.com/




